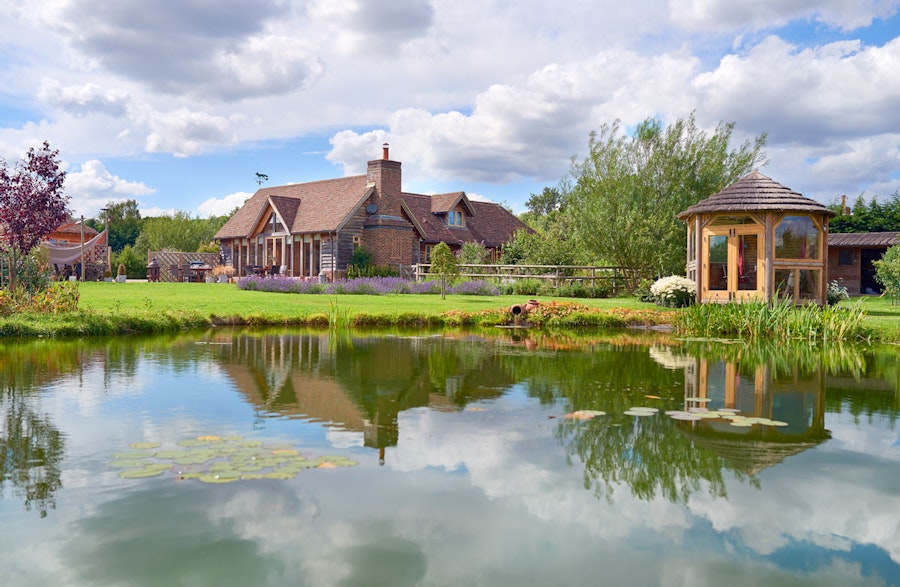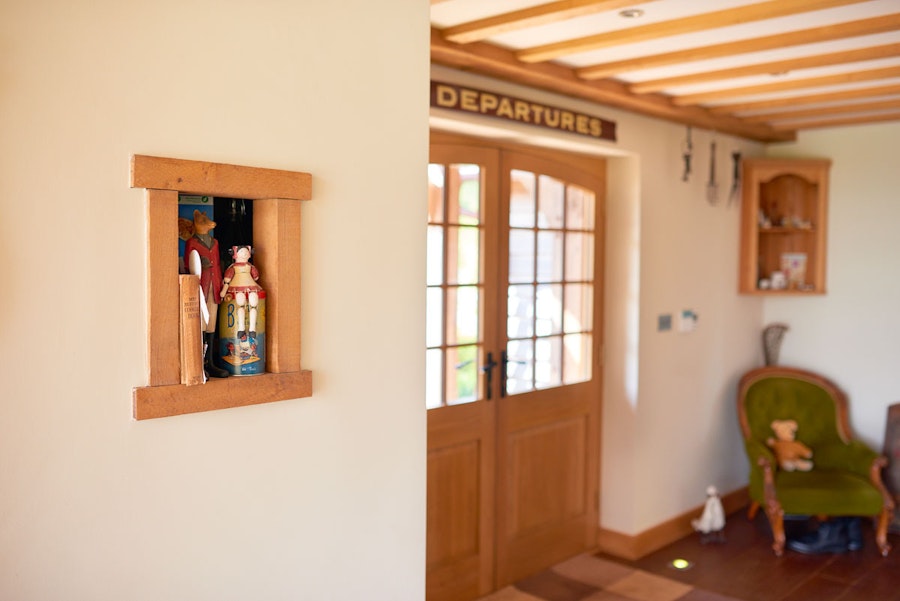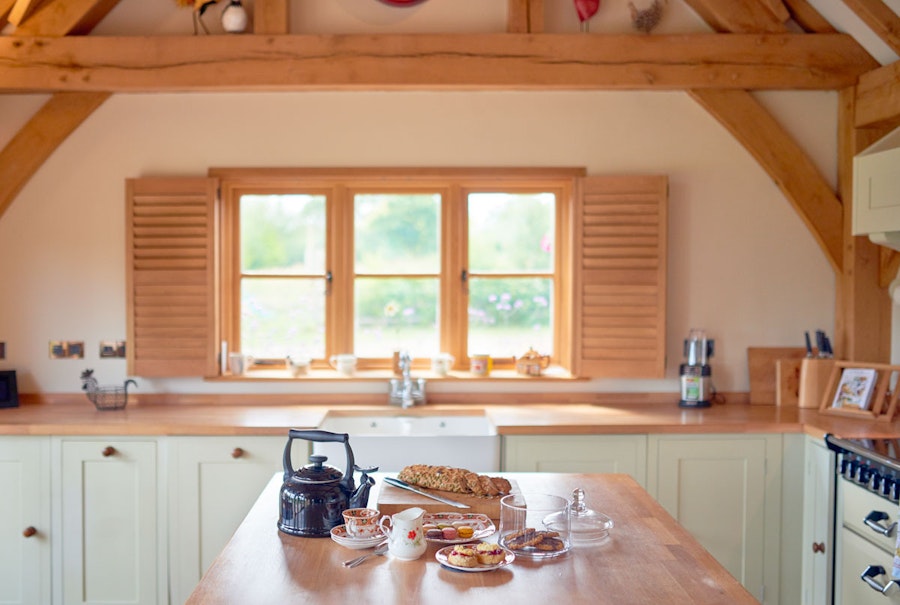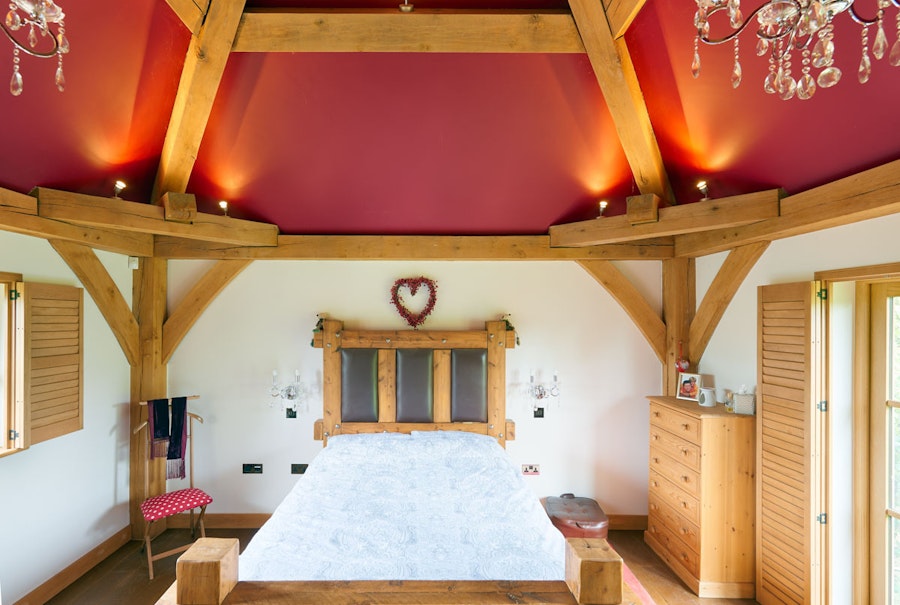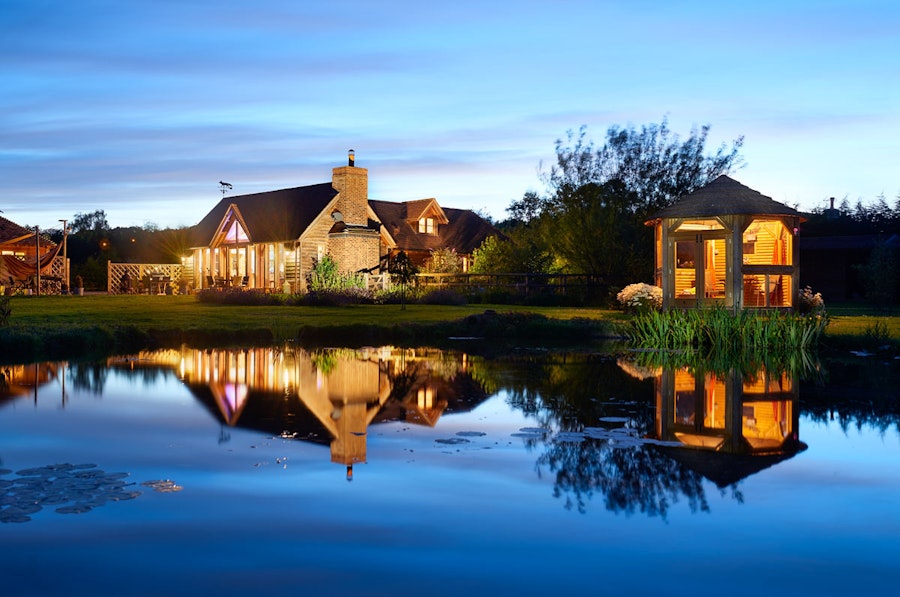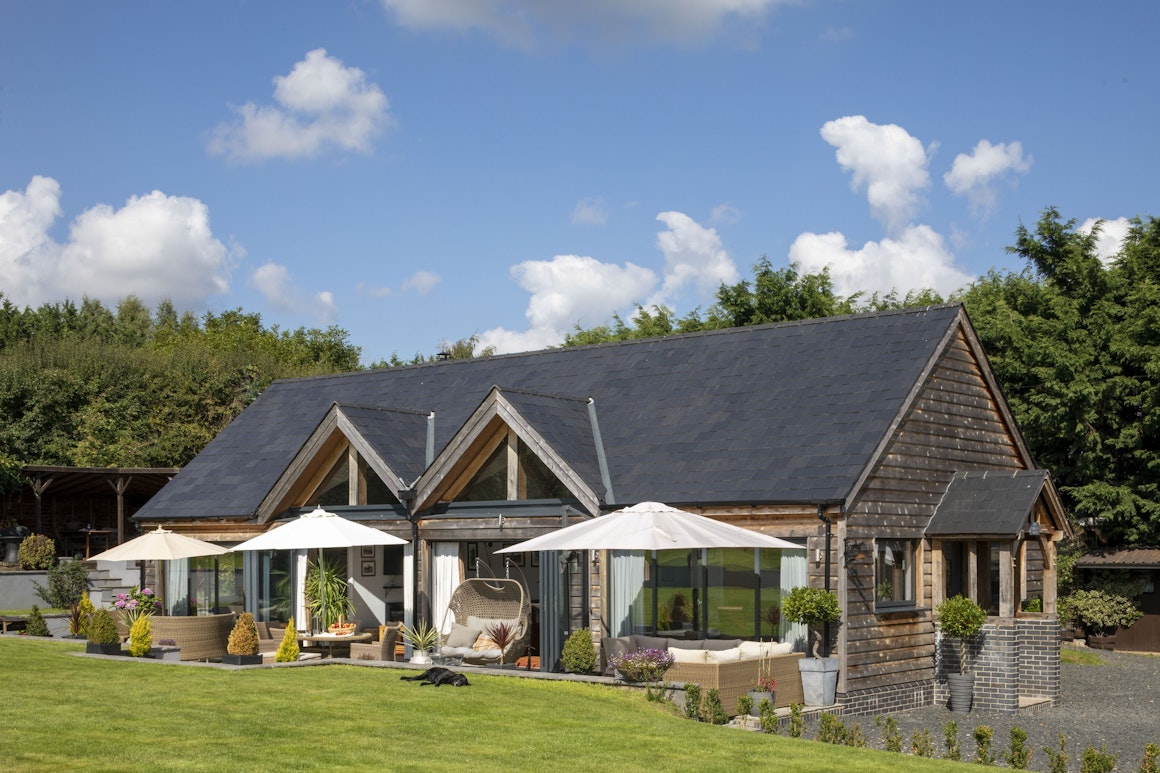
A replacement single storey oak frame home in beautiful Berkshire
Over 20 years ago, Keith and Chris built a timber framed bungalow on their four acre plot of land in Berkshire. The couple loved their home and their countryside surroundings but wanted more space. So, after getting married they began discussing the possibilities for an extension design that would increase the existing footprint of their two bedroom property.
Project Details
- Berkshire
- Village style
- 200 m²
- £307,323
- 2
Keith and Chris carefully considered the intricacies of extending their home. After months of contemplating various designs, they unanimously decided the best way forwards would be to replace their bungalow with a larger property and in turn, reclaim the VAT.

Choosing to build with oak
Choosing to build with oak
Having lived in a timber frame house for so long, Keith and Chris had their hearts set on designing a new home with similar characteristics. With this in mind, the couple approached our teams here at Oakwrights and arranged an overnight stay at our Herefordshire show home, The Woodhouse, where they explored the look and the layout to inspire their future design.
“It blew us away and made us determined to go for a new oak frame build,” explains Chris.
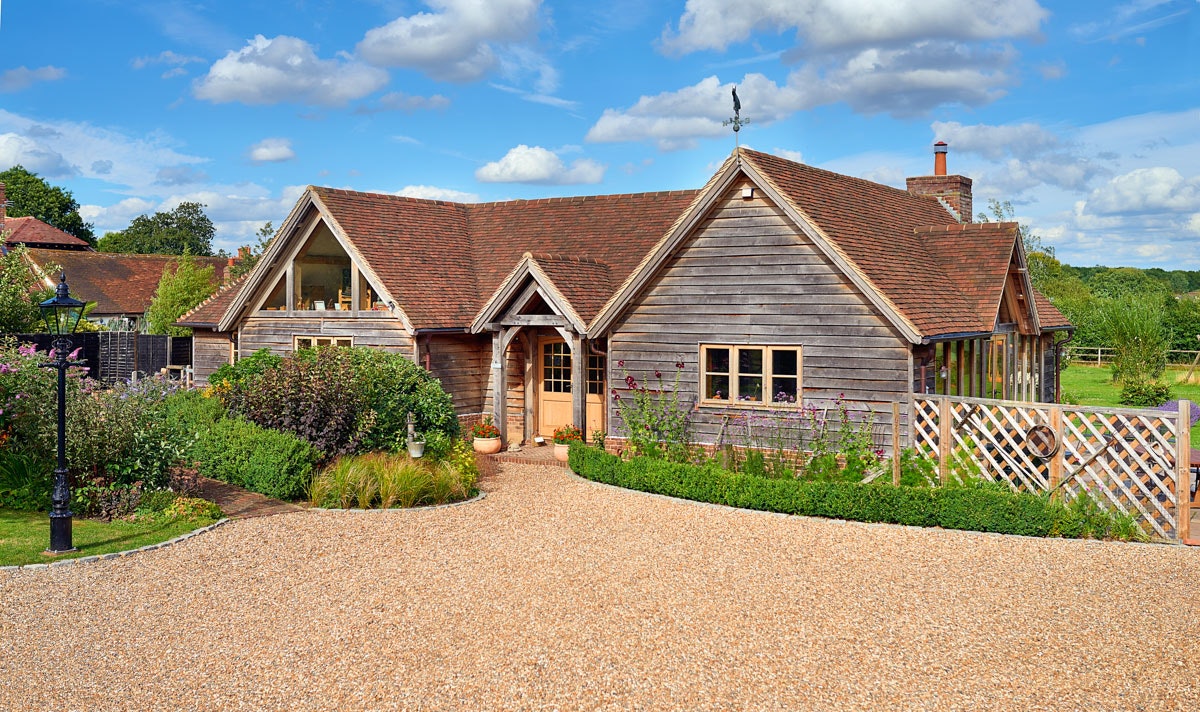
The planning application process
The planning application process
Although they initially began looking for an alternative plot of land to build on, Keith and Chris had a connection with their own site, and so progressed with a planning application for a replacement dwelling that would be 50% larger than their home currently residing there.
Following guidelines from the Council, the design of their new oak frame build was to be single storey, with the exception of dormer windows. The couple were over the moon when they received planning permission approval for their dream home, which was based three conditions: the requirement of a landscape plan, the submission of a measured site survey prior to groundworks commencing and a contamination report was to be undertaken.

Key design features
Key design features
During the build, the couple lived in Keith’s house nearby.
It took just one week to erect the frame and install Keith and Chris’ prefabricated WrightWall encapsulation panels, which encase their frame to ensure their home will remain highly insulated and airtight for years to come.
The couple took inspiration from The Woodhouse for the exterior look of their home, opting for a material palette of weatherboarding, roof tiles and a red brick chimney, which can also be appreciated inside their dining/living room. In fact, Keith and Chris ordered the same handmade clay tiles to achieve the exact finish they had in mind! They have also left their weatherboarding untreated so over time, the natural silver-grey tones can be enjoyed.

Step inside...
Step inside...
As you step through the couple’s oak frame porch and into their hallway, the open-plan living areas are positioned on the right-hand side, and their more enclosed areas such as the two bedrooms, are on the left. Keith and Chris worked with Alex Edey, who was a Senior Frame Designer here at Oakwrights (now our Manufacturing Manager), to ensure their single storey home exuded space and had the perfect amount visible oak, so like in their former bungalow, they were surrounded by character.
In Keith and Chris’ kitchen (made by British designers, Neptune) and dining/living room, natural light pours in through their full-height glazing and the double doors on the right elevation. This was an important design feature for the couple, as they wanted to make the most of their garden and appreciate the familiar views.
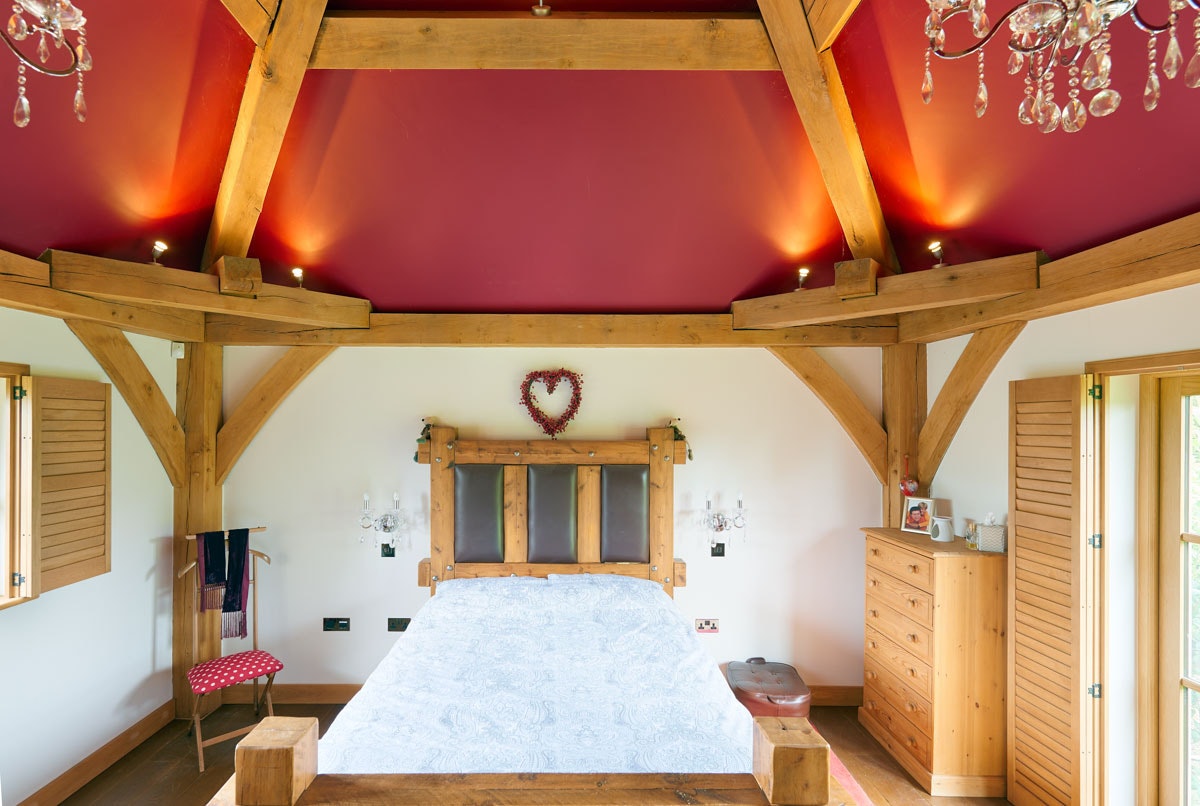
Unique features
Unique features
“One of the most impressive features of an oak frame home are the trusses in the vaulted areas, and most of the time they are only seen from the bedrooms,” says Alex. “However, in this single storey design, the vaulted areas can be appreciated throughout, providing this great feature in every room.”

Beautiful oak features
Beautiful oak features
From looking outwards to look up: the warmth of the oak in their dining/living toom draws your eyes to the exposed trusses and beams that elevate the roof pitch, bringing Keith and Chris’ vision for a barn-style living space to life.
“Nothing can beat the beautiful oak timbers, and we love the character and quirkiness they bring,” says Chris. The couple also intertwined softwood into their roof design to save money.
Another area of their home where you can enjoy exposed oak features is in Keith and Chris’ en-suite master bedroom. Their high ceiling is emphasised by oak beams with uplighters that have been positioned to accentuate the feeling of space; an aspect which played a huge role in the couple’s design brief to Alex Edey.

A home design that encompasses their past and future
A home design that encompasses their past and future
Keith and Chris took on the role of project management and learnt many lessons as their self-build journey progressed. What began as a 3D virtual drawing in our offices is now the couple’s dream home which took two years to complete, in a setting where they have lived for many years and is close to their hearts.


