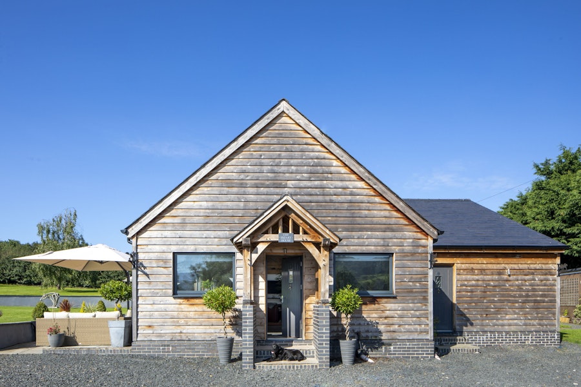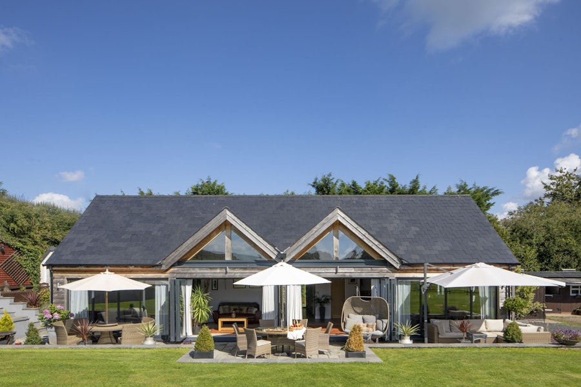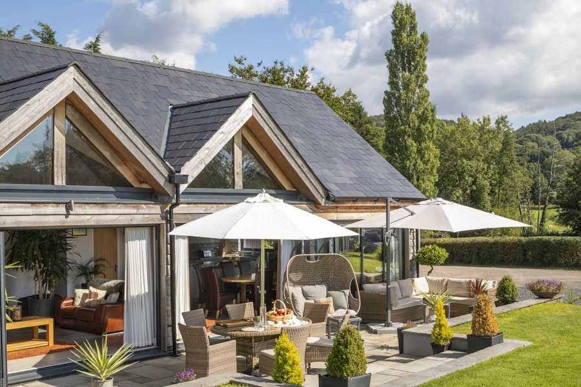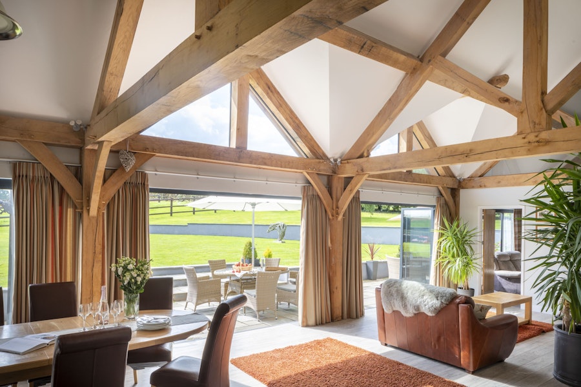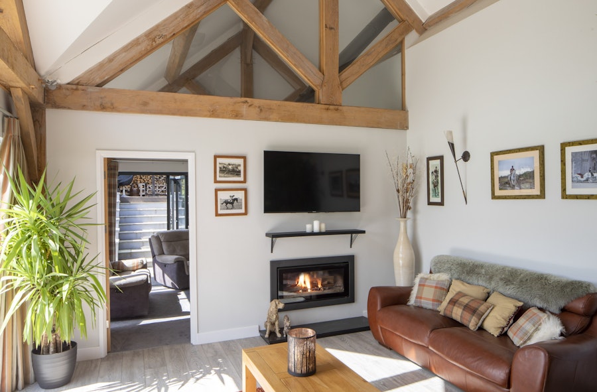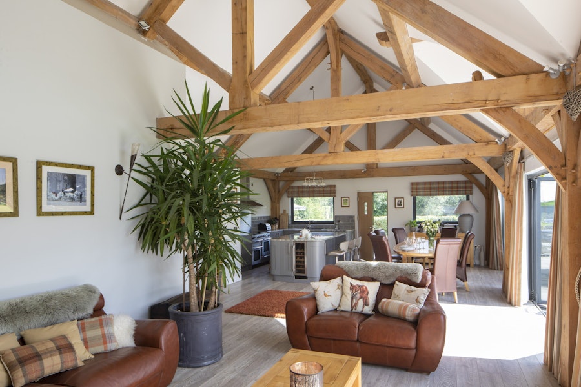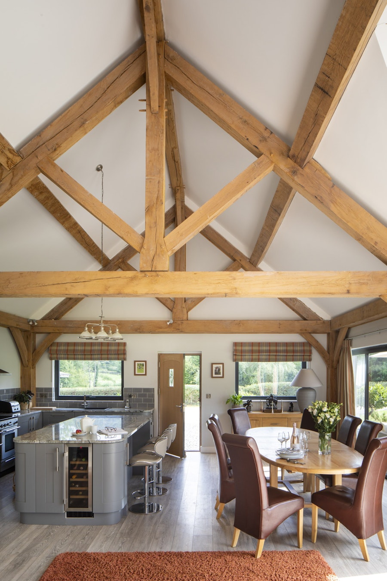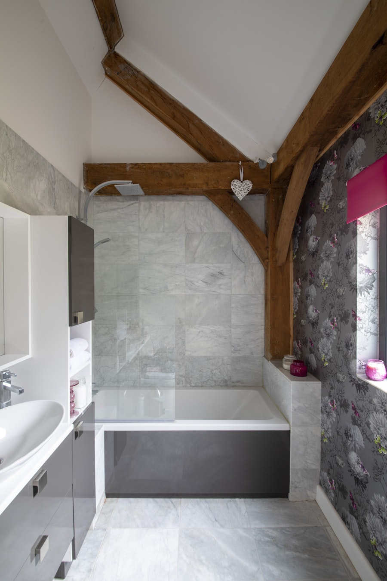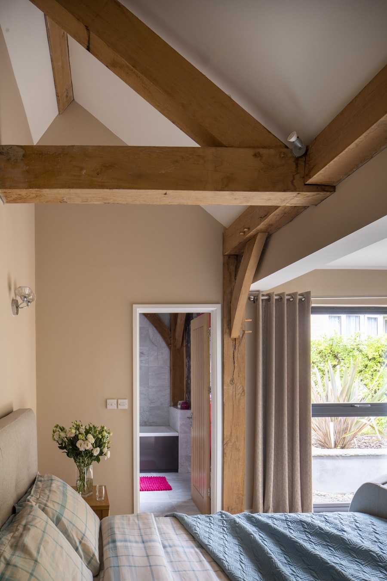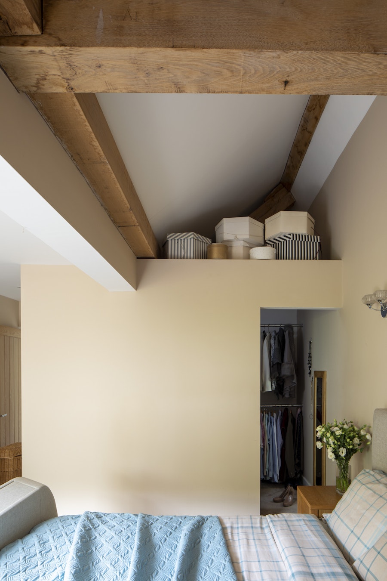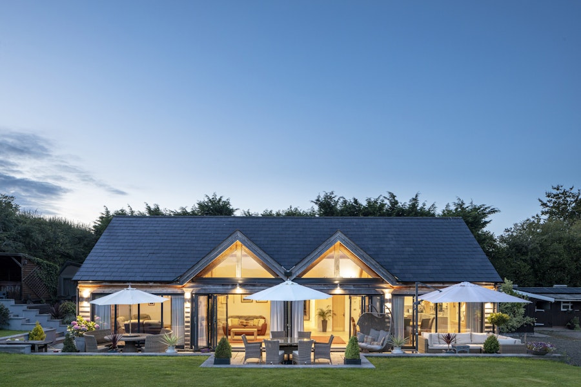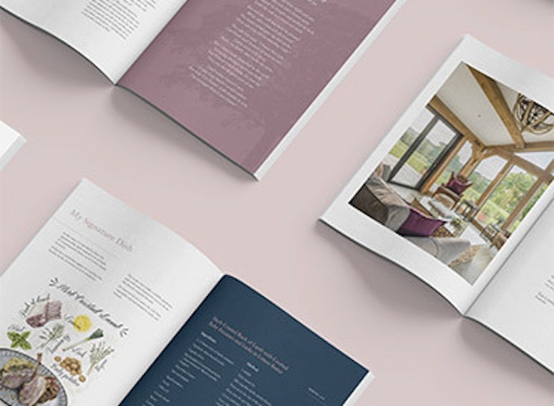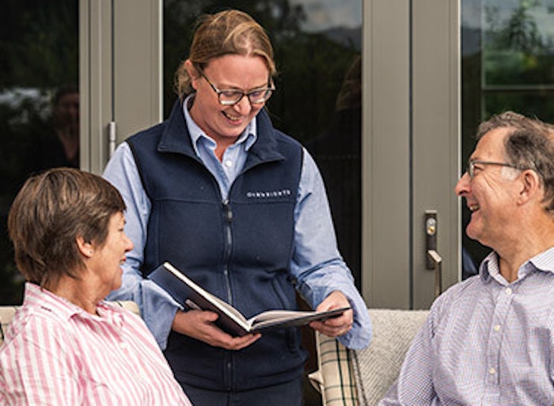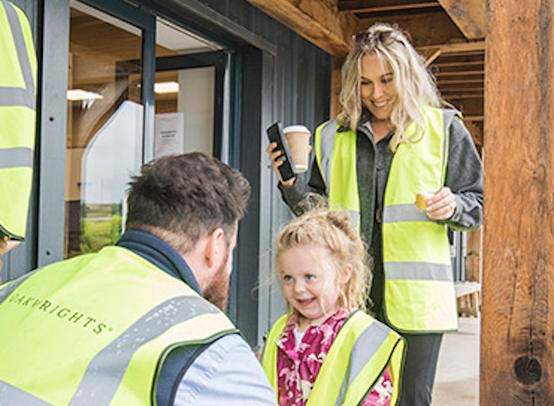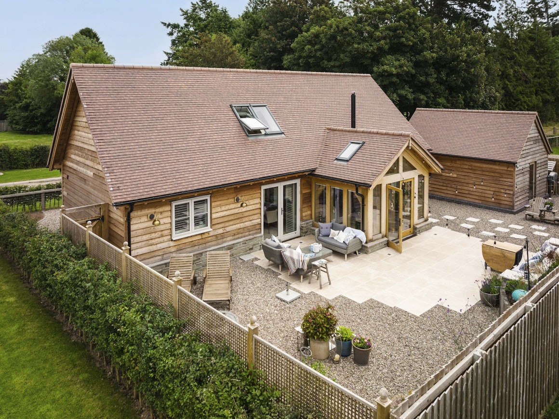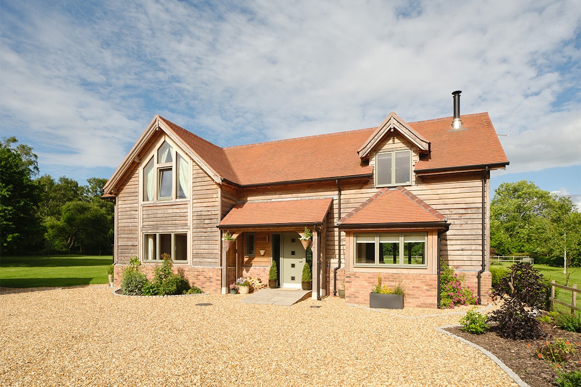
A single storey oak frame home in rural Herefordshire
After running successful equestrian businesses from their land, Derek and Caroline decided it was time to build a home on-site enabling them to be there for their horses; a vision they took by the reins…
Project Details
- Herefordshire
- 2018
- Single-storey
- 151 m²
- Self-build
- 2
In 1981, Derek and Caroline fell in love with a three acre plot of land in a village located within one of Herefordshire’s Areas of Outstanding Natural Beauty, which they purchased and have run two successful equestrian businesses from since. For years they lived in a house nearby and planned to build their dream home on their plot, enabling them to also be on-site for their horses; a vision they took by the reins…
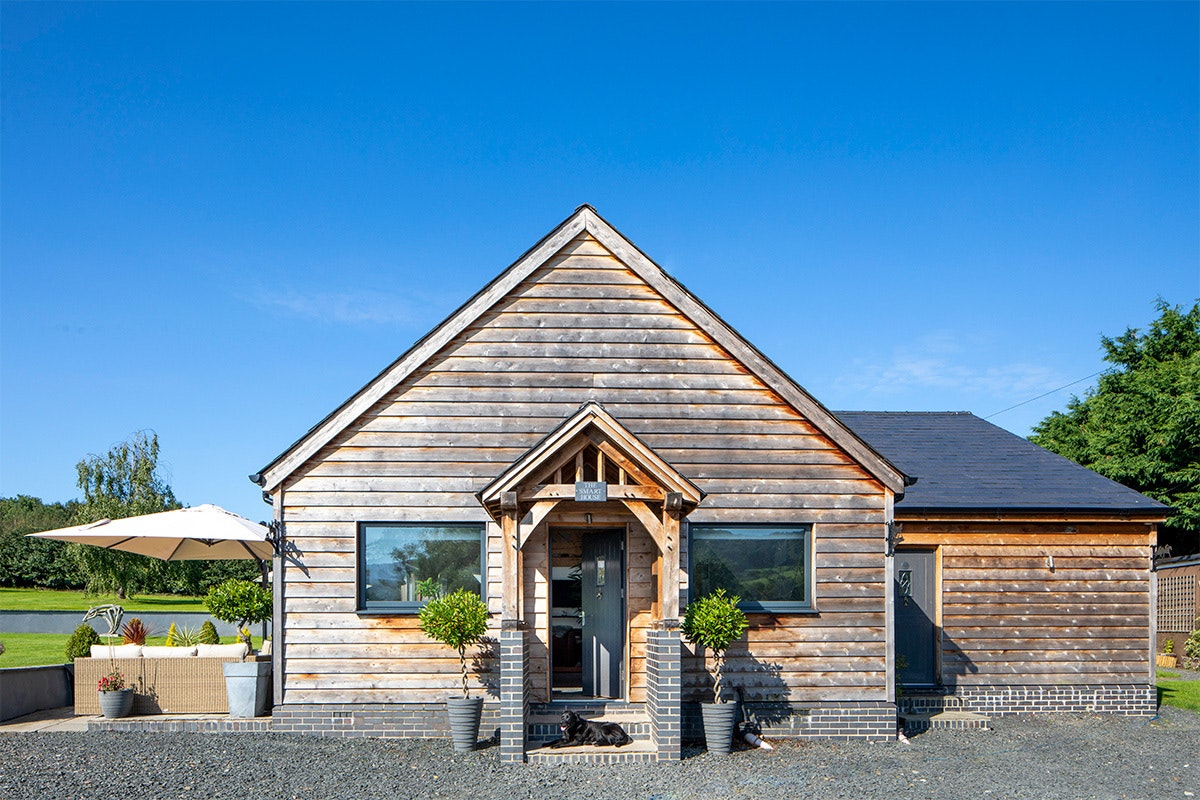
Choosing to build with oak
Choosing to build with oak
From the outset, Derek and Caroline knew exactly what they wanted their future home design to look like.
“The vision for our home came from our love of the outdoors, sunlight and nature,” explains Caroline. “I drew some pictures of what I had in mind of how it would work for us, the configuration of the rooms and the general looks of inside and out. After researching, I found a young, keen Architect who understood what we wanted, and our plans developed from there.”
Living close by, Derek and Caroline approached our teams initially to provide the oak beams detailed within their design. As their home building journey developed, so did these plans and we worked with the couple to design and supply the structural green oak frame for their home.
“Our design was based around oak as we wanted to create a natural, country look which blended into our surroundings,” says Caroline. “This was closely followed by wanting as much glass as possible to bring this outside environment in.”
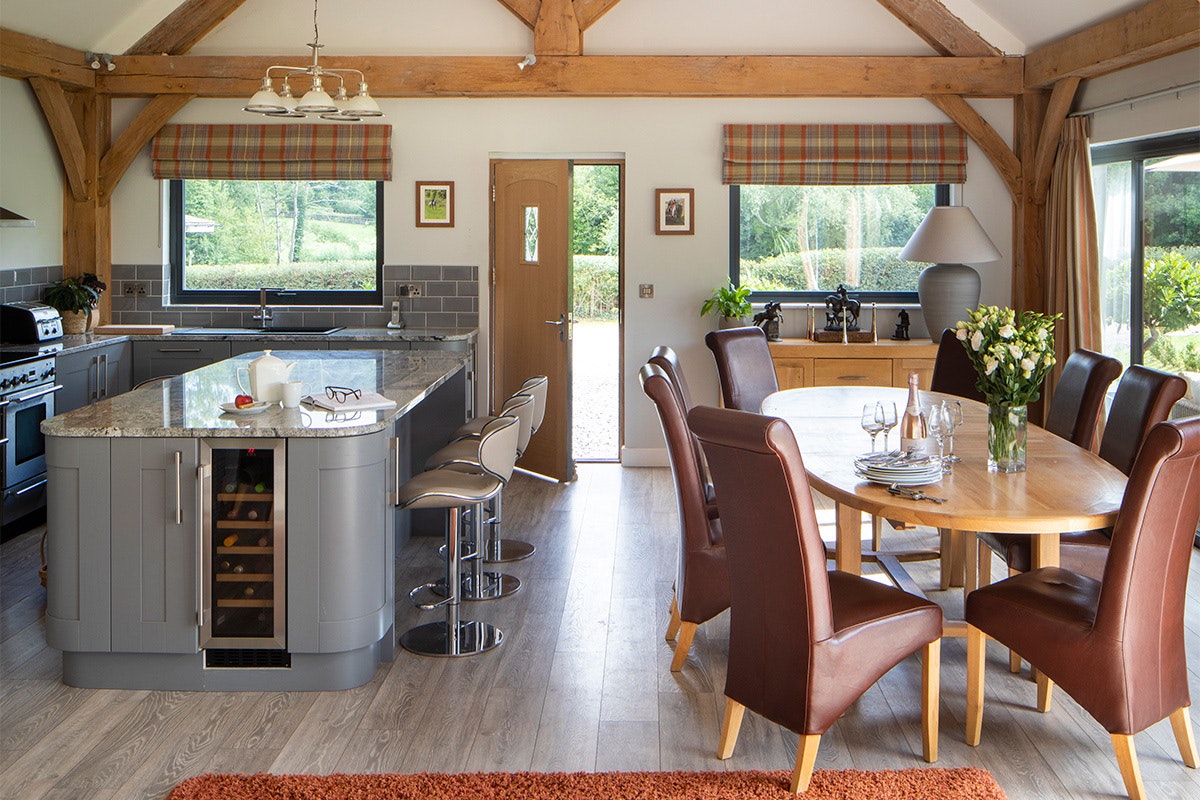
The planning application process
The planning application process
Unfortunately for Derek and Caroline, achieving planning was exceptionally difficult and was one of, if not the greatest challenge during their self-build journey.
“Planning was horrendous to say the least,” explains Caroline. “We submitted our first application 30 years ago, and then made many attempts over the years. Even though we were already running an equestrian business which employed local people, we struggled to get permission for a mobile home on-site! In the end, we had to start up another equestrian business to show viability to gain residential planning.”
Years later, and still spurred on by their vision, Derek and Caroline were overjoyed to say the least when they received planning approval for their oak framed home in August 2016.

Key design features
Key design features
The combination of external materials chosen to finish Derek and Caroline’s oak frame home ensure the property is naturally nestled within its backdrop of rolling fields and greenery. A grey brick plinth, cedar shiplap weatherboarding and a grey slate roof are complementary in style, while appearing as if their home has resided there for decades.
“The Council wanted cedar shingles on the roof,” says Caroline, “and although I did have to agree initially, I reapplied for grey slate tiles which were passed. Thank goodness, as I felt it would look like a glorified woodshed!”
Before stepping through their oak front door, which has grey, aluminium windows positioned symmetrically either side, you are greeted by an oak frame porch with features that have been carefully designed to mirror the exterior of their home and suggest the frame which is awaiting inside. This elevation is also positioned to the east facing their stables.
Having dedicated so much both personally and professionally into gaining planning permission, Derek and Caroline were determined for their home design to meet their needs now and in the future, so they opted for a single storey build.
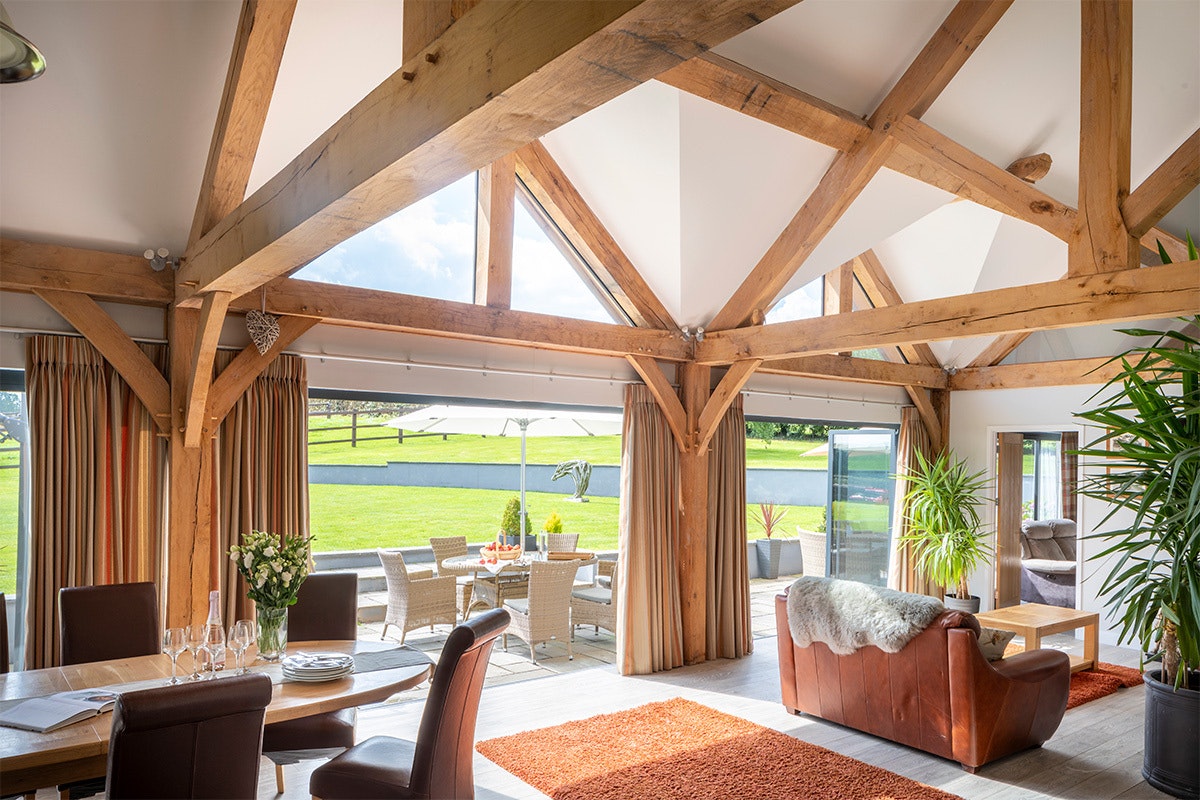
Step inside their home
Step inside their home
Once inside, you arrive in their spacious, open-plan kitchen/dining/living room which benefits from high ceilings, emphasised by amazing king post oak trusses.
“Because of the height inside, I have used full length curtains, lots of fabric, rugs and very large house plants to soften the large open space,” says Caroline.
Three sets of impressive bifold doors here lead out to a fantastic patio area which is enjoyed when entertaining or simply soaking up the last rays of the day.
“We chose a contemporary style inside for easy living, and for our large extended family,” explains Caroline. “Our home is south facing with lovely views around the countryside. The sun rises on the left and we have uninterrupted sun over to the right until sunset. To make the most of this, I selected aluminium windows and bifolds for easy maintenance and in my mind I didn’t want everything to be made from wood.”
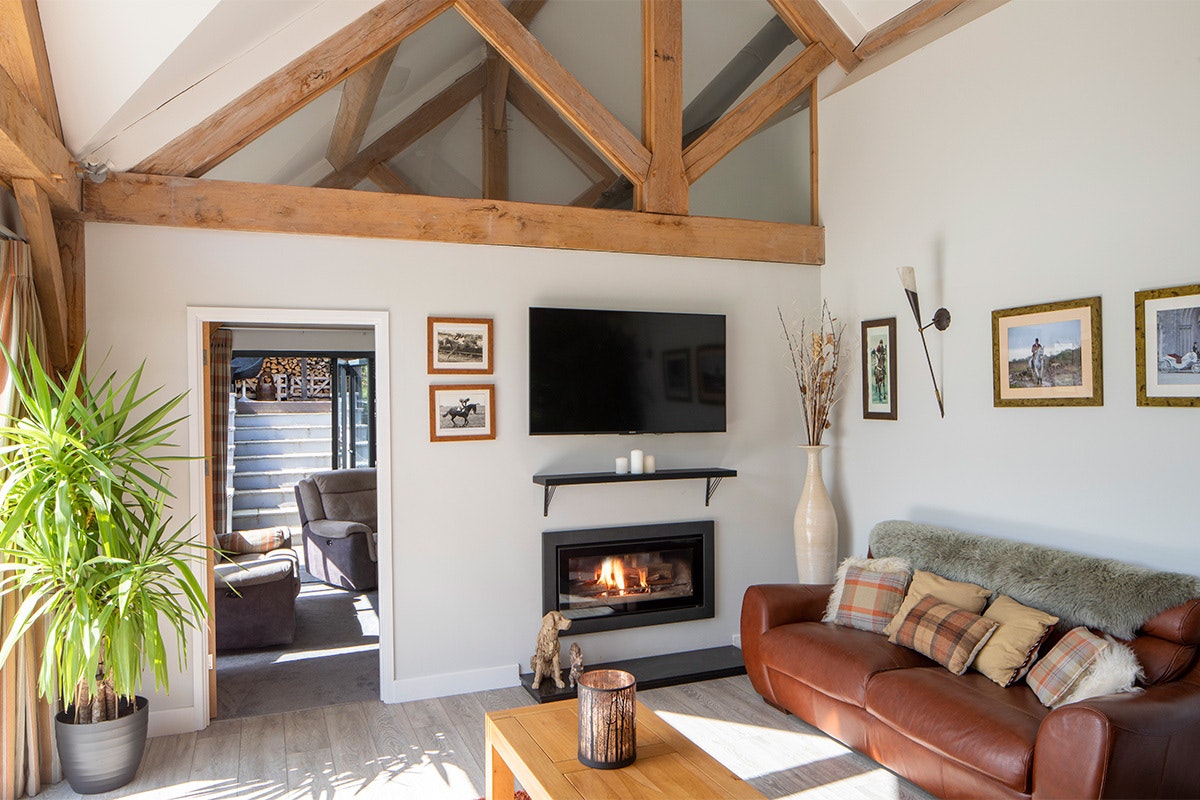
Living spaces
Living spaces
Moving through Derek and Caroline’s oak framed home, they designed a smaller room known as their snug which features a duel-sided log burner for cosy, winter evenings. There is also a boot room and a home office which aptly has a wooden stable door also leading out to their stables.
One en-suite bedroom, and a further bedroom and bathroom are located to the rear of Derek and Caroline’s home, which also houses a large loft area should they wish to incorporate a third en-suite bedroom in the future.
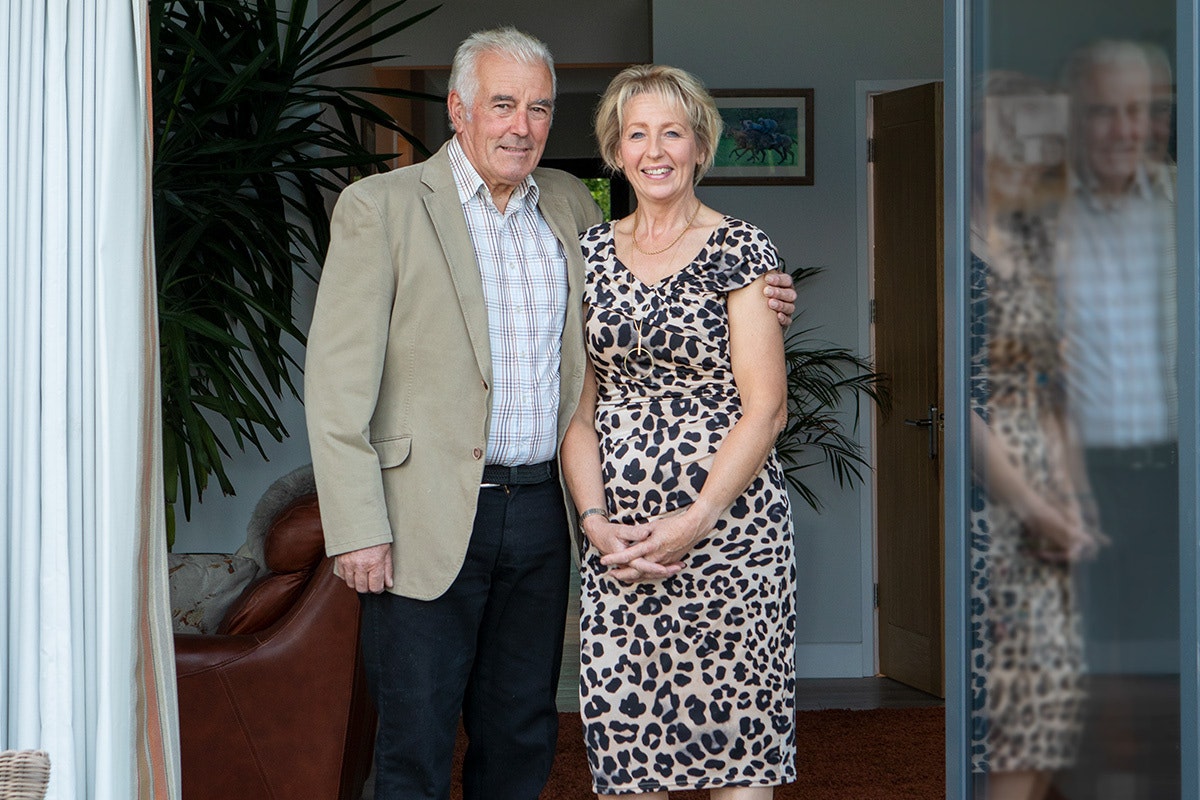
A home building dream reaches the winning post
A home building dream reaches the winning post
Initial groundworks began towards the end of the summer in 2016 while the couple were living on-site in a mobile home, however, due to challenges such as planning delays, construction and the arrival of their oak frame took place two years later.
During this process, Derek and Caroline project managed their build with the support of a builder and continued living in their mobile home. After five months, and many more before that, the highly anticipated day arrived around Christmas time that year, when they finally moved into their home.
“The thing we love the most is the open feeling and the light pouring in whatever the weather, but in the winter, when the curtains are drawn, it still feels cosy,” smiles Caroline. “Every time I open my front door my home pleases me.”
Our design was based around oak as we wanted to create a natural, country look which blended into our surroundings.
Our design was based around oak as we wanted to create a natural, country look which blended into our surroundings.
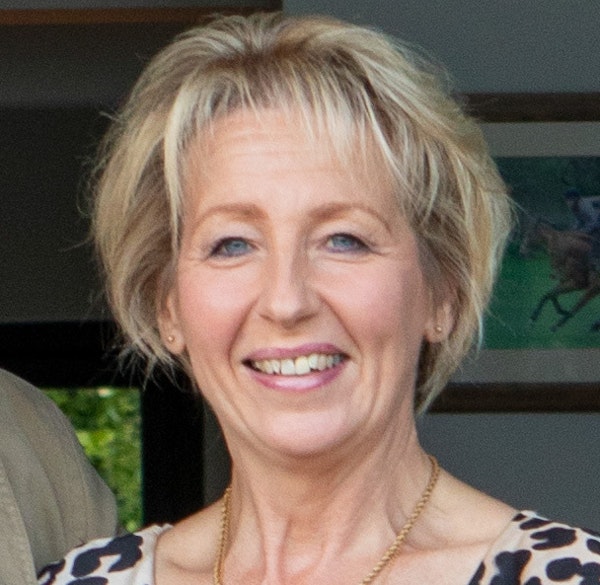
Caroline

