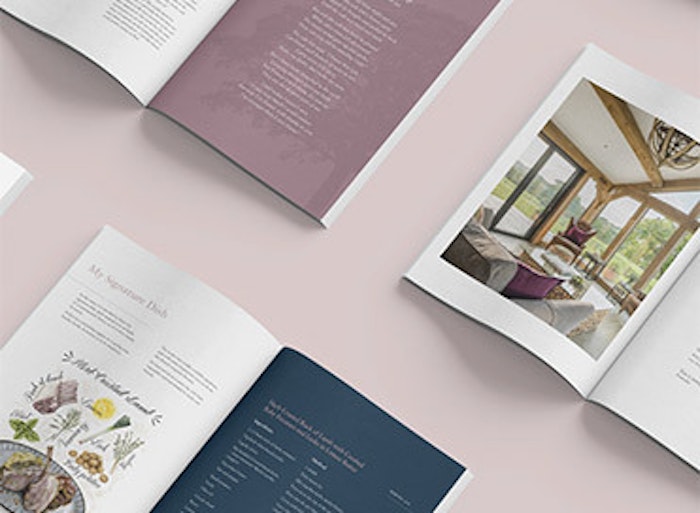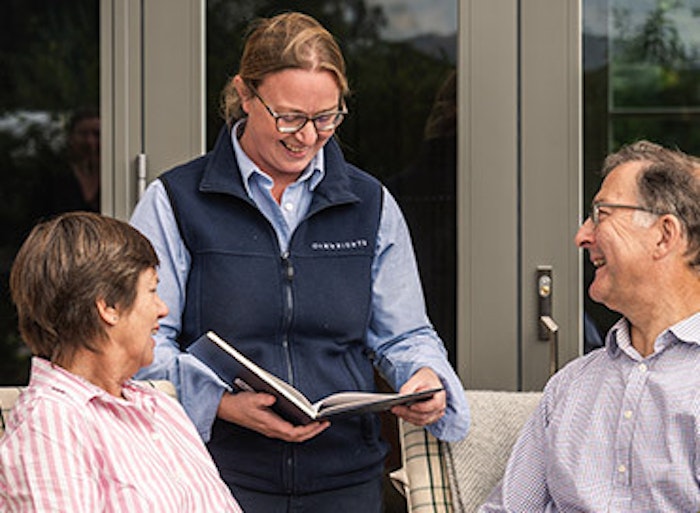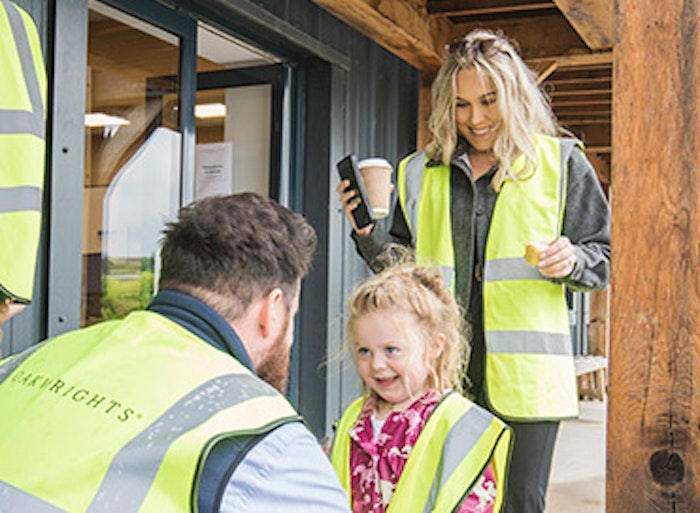
Inspiration at your fingertips: floorplans
Browse our collection of floorplans to help spark ideas for your self-build project. Our curated designs offer a perfect starting point for creating a wish list and designing a home tailored to your vision.
Filters

Alpine Manor
Bedrooms: Three
Floors: Two
GEA: 398 m²

Malvern House
Bedrooms: Three
Floors: Two
GEA: 258 m²

Larks Barn
Bedrooms: Two
Floors: Two
GEA: 250 m²

Blossom Cottage
Bedrooms: Two
Floors: Single Storey
GEA: 100 m²
GIA: 84 m²

Beacon House
Bedrooms: Four
Floors: Two
GEA: 397 m²

Wick House
Bedrooms: Four
Floors: Two
GEA: 435 m²

Gadgirth House
Bedrooms: Three
Floors: Two
GEA: 380 m²

Corn Field View
Bedrooms: Three
Floors: One
GEA: 202 m²

Ash Tree View
Bedrooms: Three
Floors: Two
GEA: 254 m²

Manuka Cottage
Bedrooms: Four
Floors: Two
GEA: 196 m²

Hedgerows
Bedrooms: Four
Floors: Two
GEA: 418 m²

Priory Manor
Bedrooms: Four
Floors: Two
GEA: 620 m²
- 1





