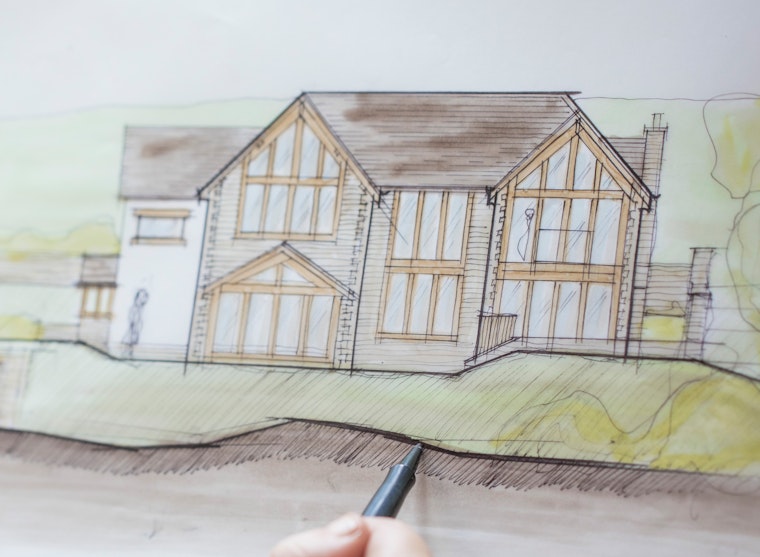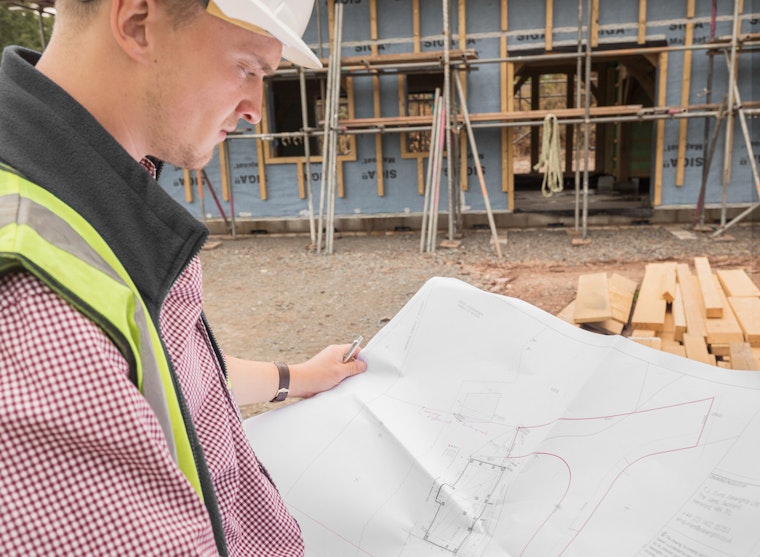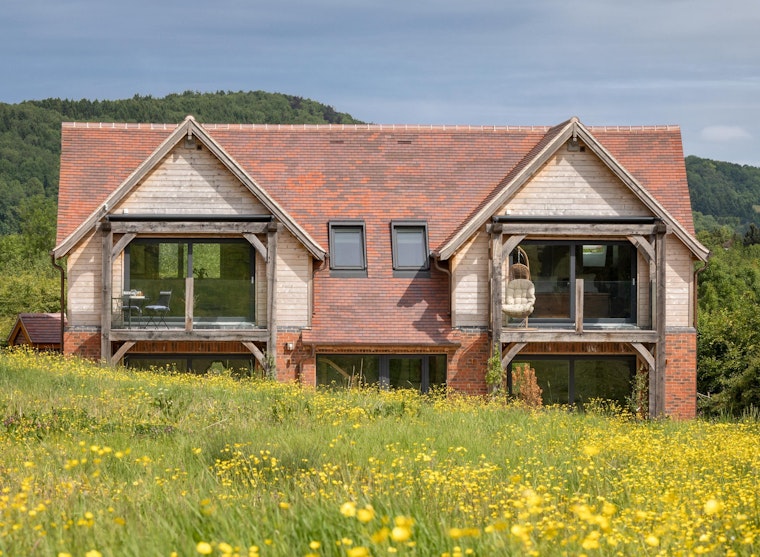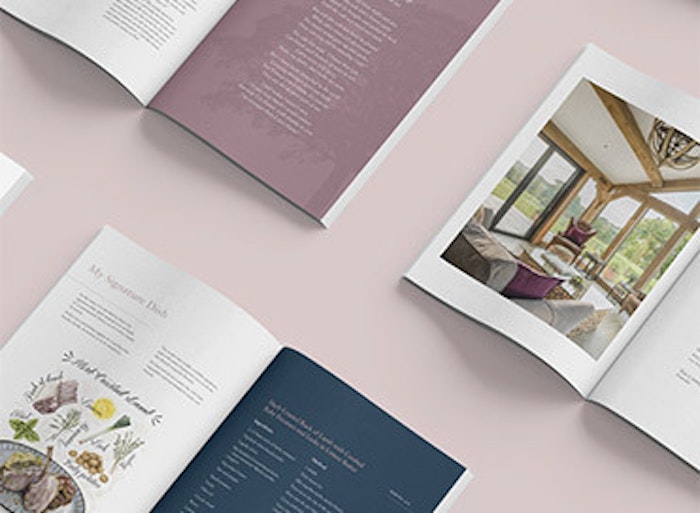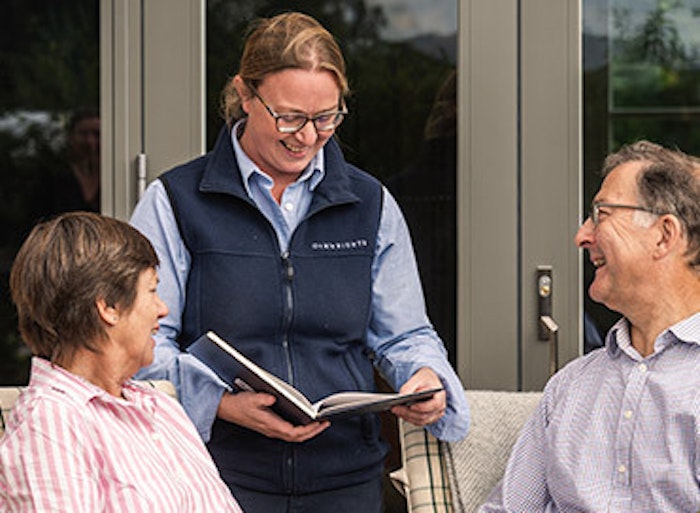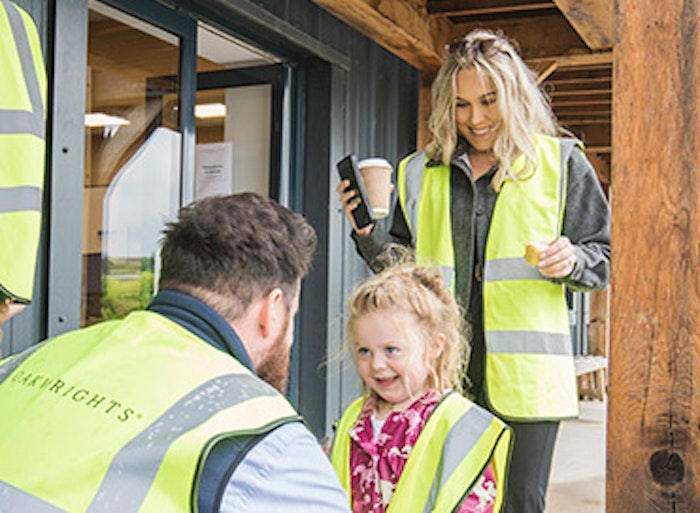
Architectural home design services
Your home is your pride and joy. So when realising your vision, you want to be confident that your design is in the best hands. Rest assured that we at Oakwrights will take great care of your home. From the first concept sketches and developed 3D drawings to planning permission and a complete Building Regulations package, our process blends leading technologies with handcrafted techniques, refined over years to create picture-perfect homes.
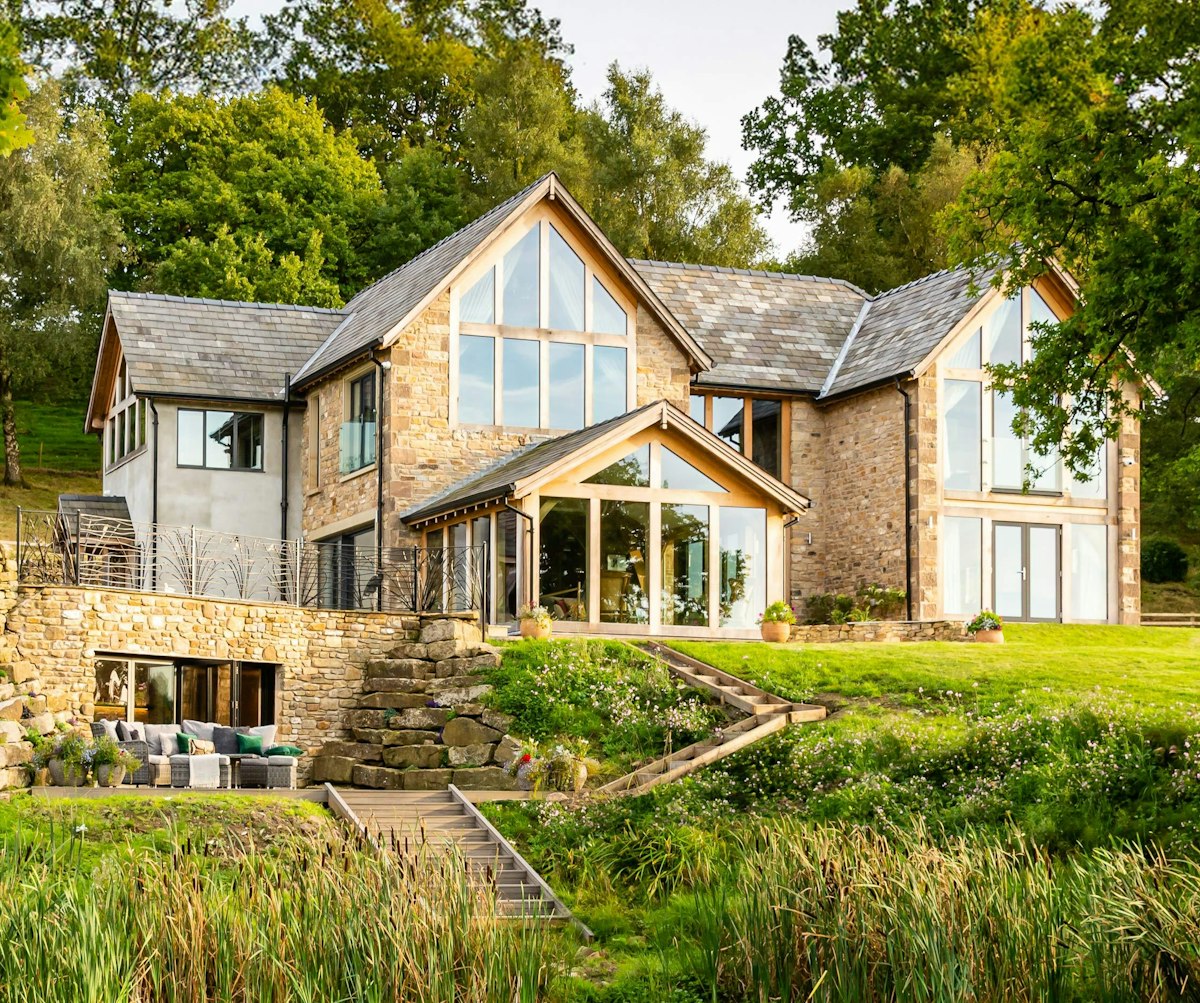
Bringing your vision to life with our custom home designs
Bringing your vision to life with our custom home designs
Designing your own oak frame home is immensely satisfying. The sense of achievement you gain is incredible. The pivotal element of this process is to have a well-considered Architectural design. We will work with you to make the best of your plot, gaining maximum effect from the resources available. We believe that quality time spent on your project will deliver the best design possible. Whatever style of home you are looking for, we will work with you to create a design you love.
Learn more about our Architectural services
Learn more about our Architectural services
There are several steps to take throughout your design process. You’ll be supported at every stage, no matter where you are in your project. From consulting with you on different ideas, providing a workshop tour or supporting you with planning permission and building regulations, we’re here as soon as you need us.

In the frame: tips, tricks and tales
In the frame: tips, tricks and tales
You’re embarking on a journey that’s exciting and extremely rewarding, and an opportunity to fully immerse yourself in your project. You can explore our case studies and guides to learn more about crafting your home or extension, or you can take another deep dive into our podcast and docu-series, In The Frame.
Hear from planning experts, members of our team and our happy customers as they answer questions and share their experiences designing a home from scratch.
A selection of our builds
The start of your self build journey: planning consent stories
The start of your self build journey: planning consent stories
Our architectural team
The people who make your dreams a reality
The people who make your dreams a reality
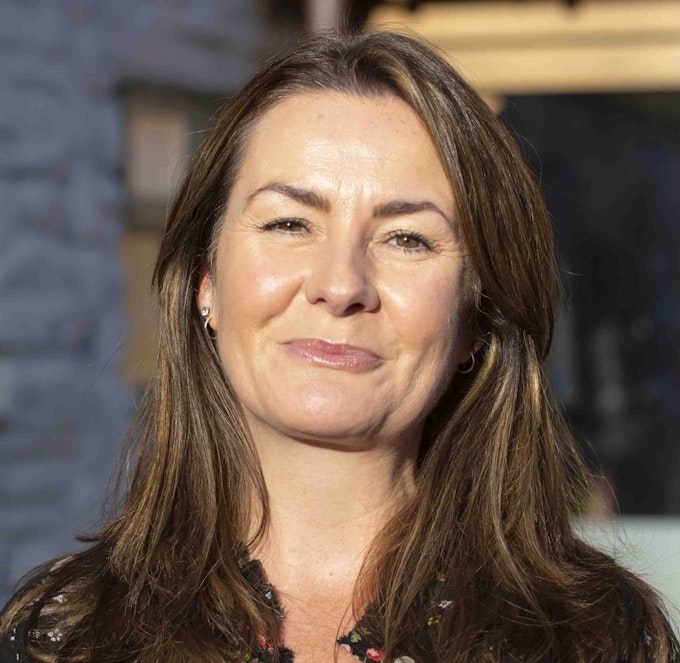
Lucy Langner
Architectural Design Office Coordinator
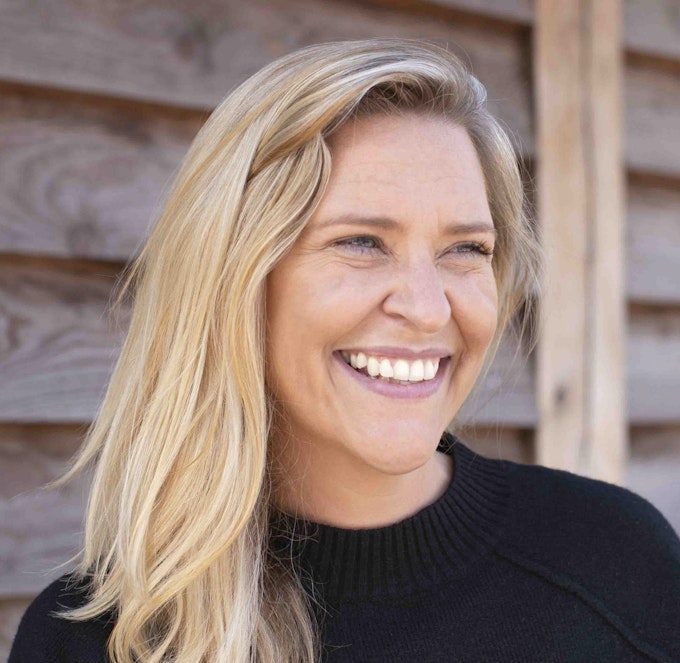
Helen Needham
Head of Architecture BA (Hons), PGDipArch, ARB, RIBA. DipMngt Architect

Jakki Cunningham
BA(hons) Architectural Designer
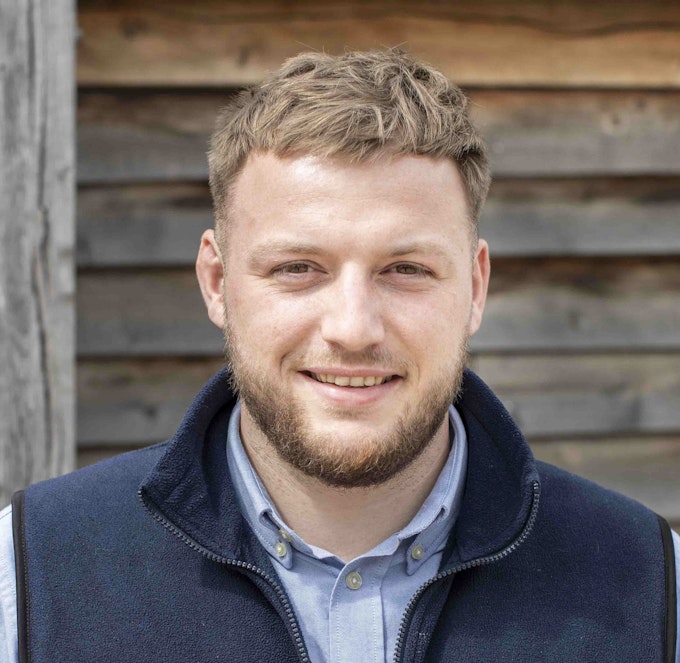
Dan Reeves
RIBA Part II, MA Arch Architectural Assistant

Simon May
RIBA Part II, MA Arch Architectural Assistant

Mike Braband
Senior Buildings Regulations Technologist MCIAT

Sam Grew
Architectural Technician, Certified Passive House Consultant

Jack Feighan
RIBA Part II MArch (Hons) Architectural Assistant
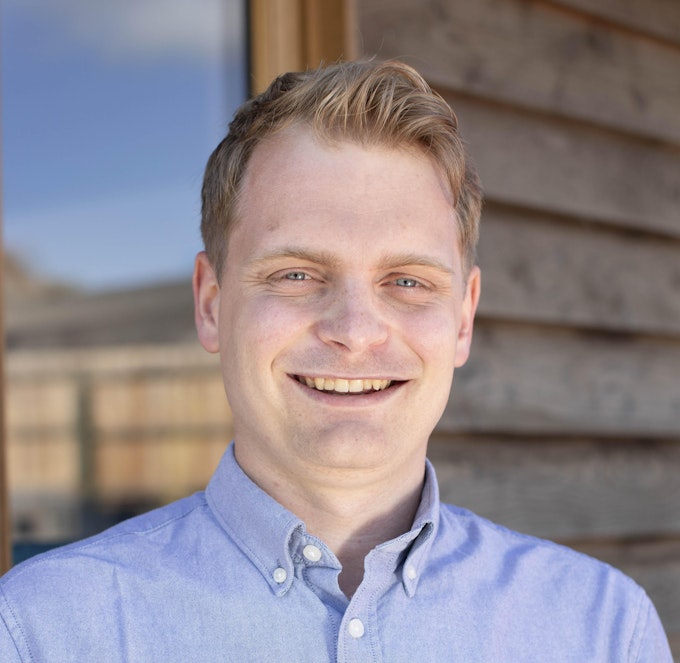
James Lovering
RIBA Part II MArch (Hons) Architectural Assistant

Daniel Rowley
RIBA Part II MArch (Hons) Architectural Assistant
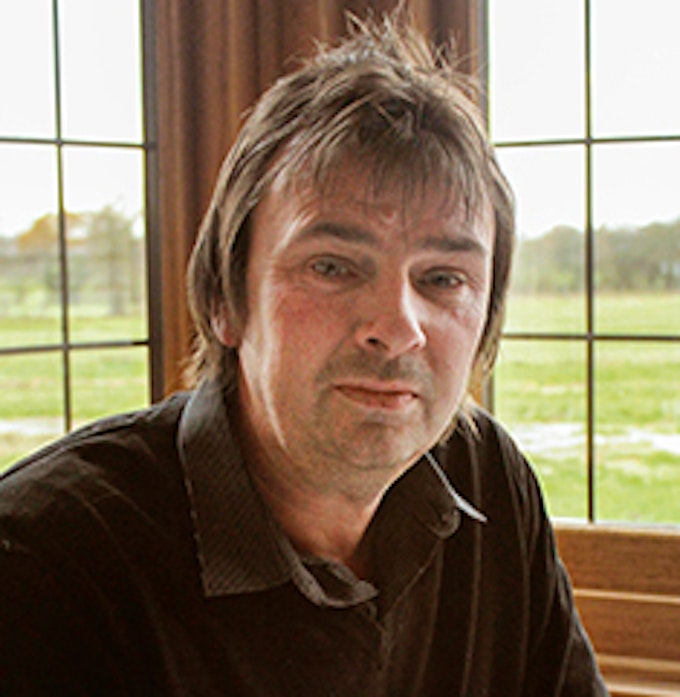
Darren Blackwell
Regional Architectural Designer
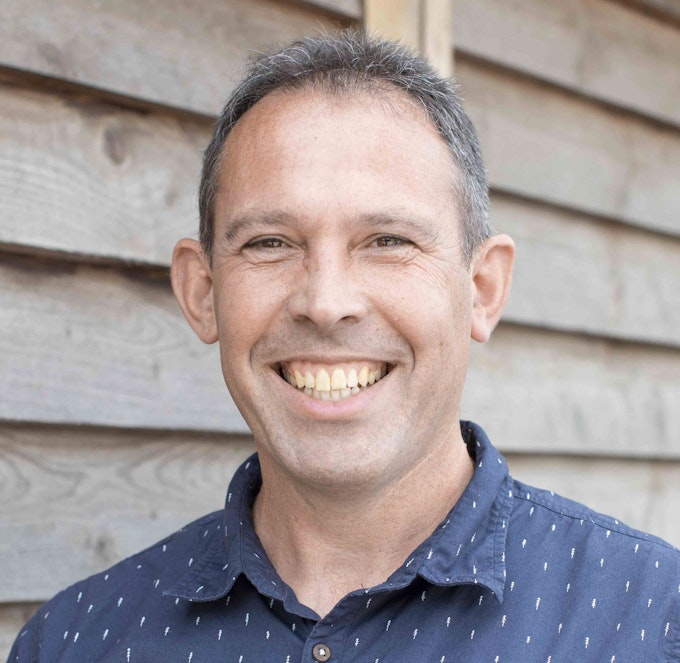
John Williams
Regional Architectural Designer

Pete Tonks
Regional Architectural Designer
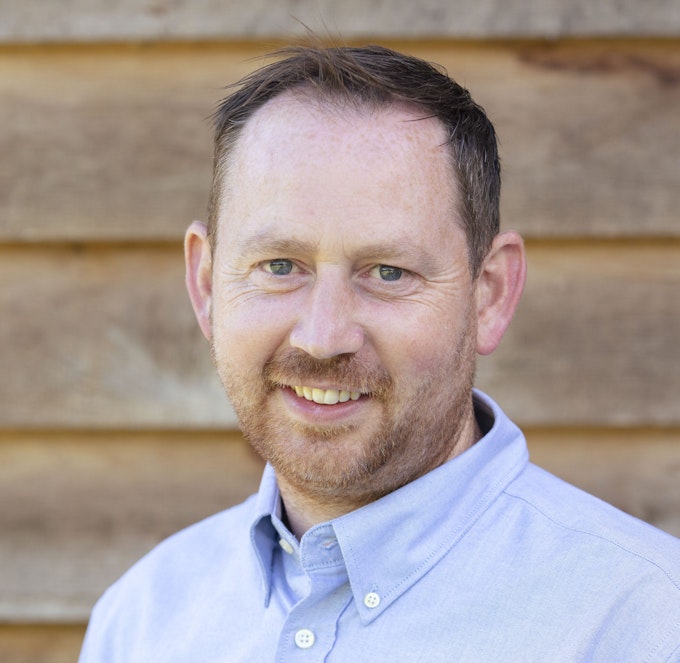
Andrew Hunter
Regional RIBA and RIAS Chartered Architect
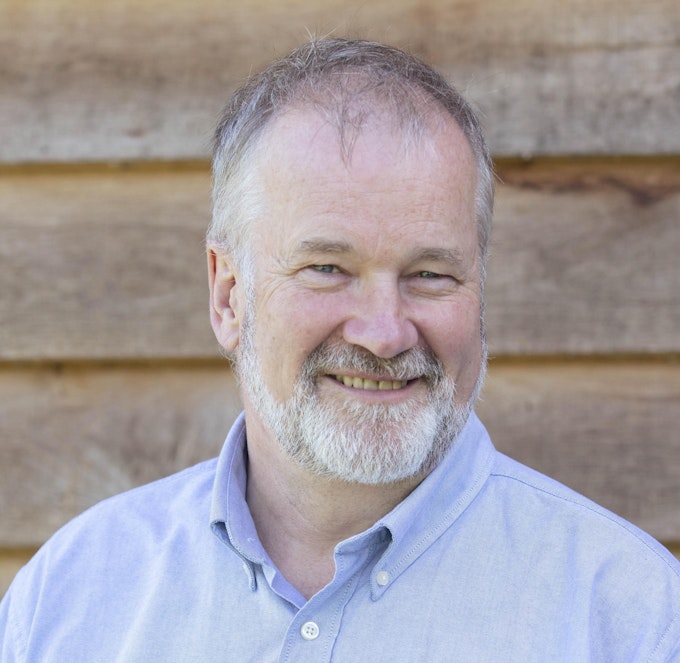
Craig Thomson
Regional Architectural Designer

Greville Thomas
BA(Hons)Arch, Regional Architectural Designer

Craig Alexander
Regional RIBA Chartered Architect
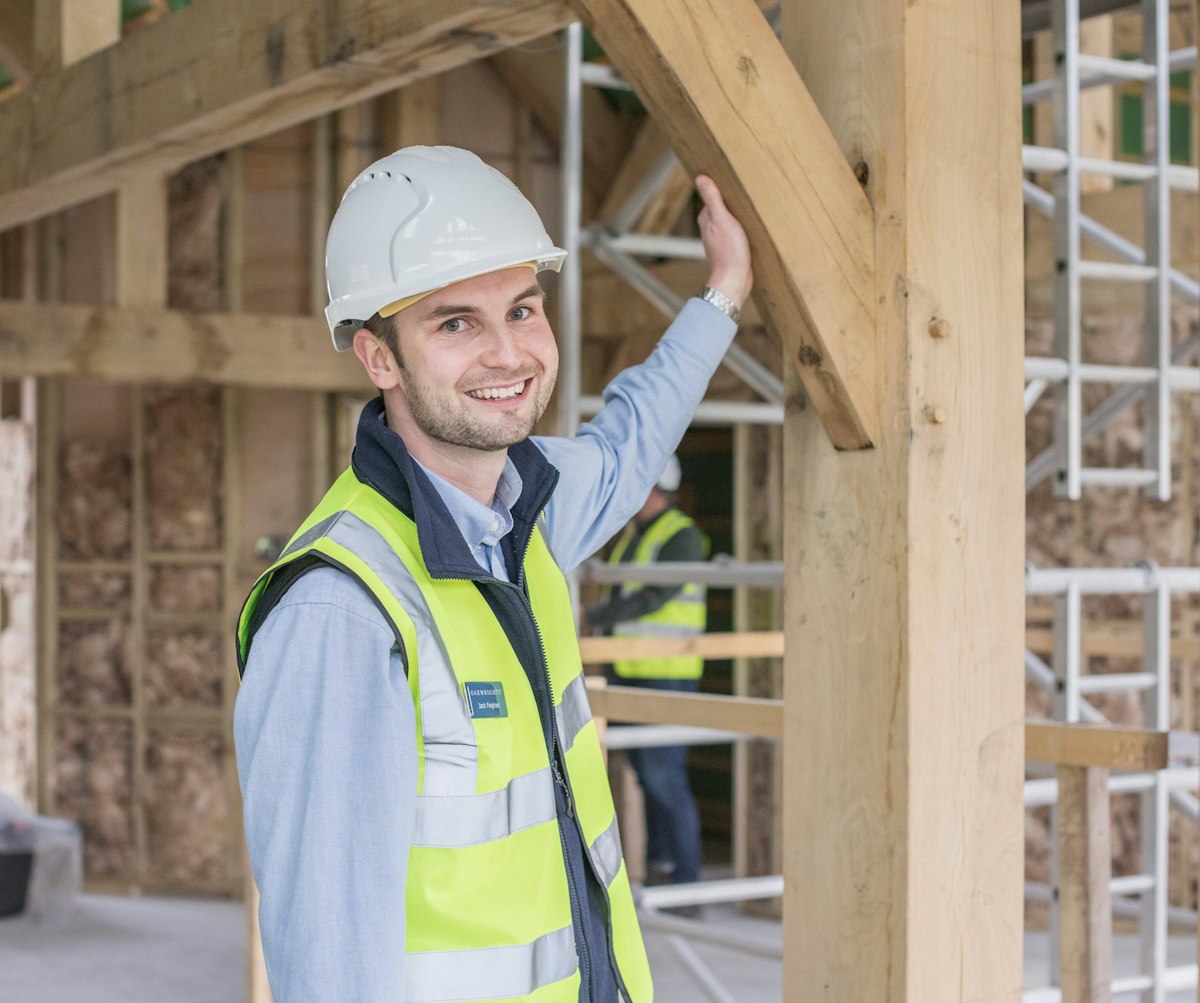
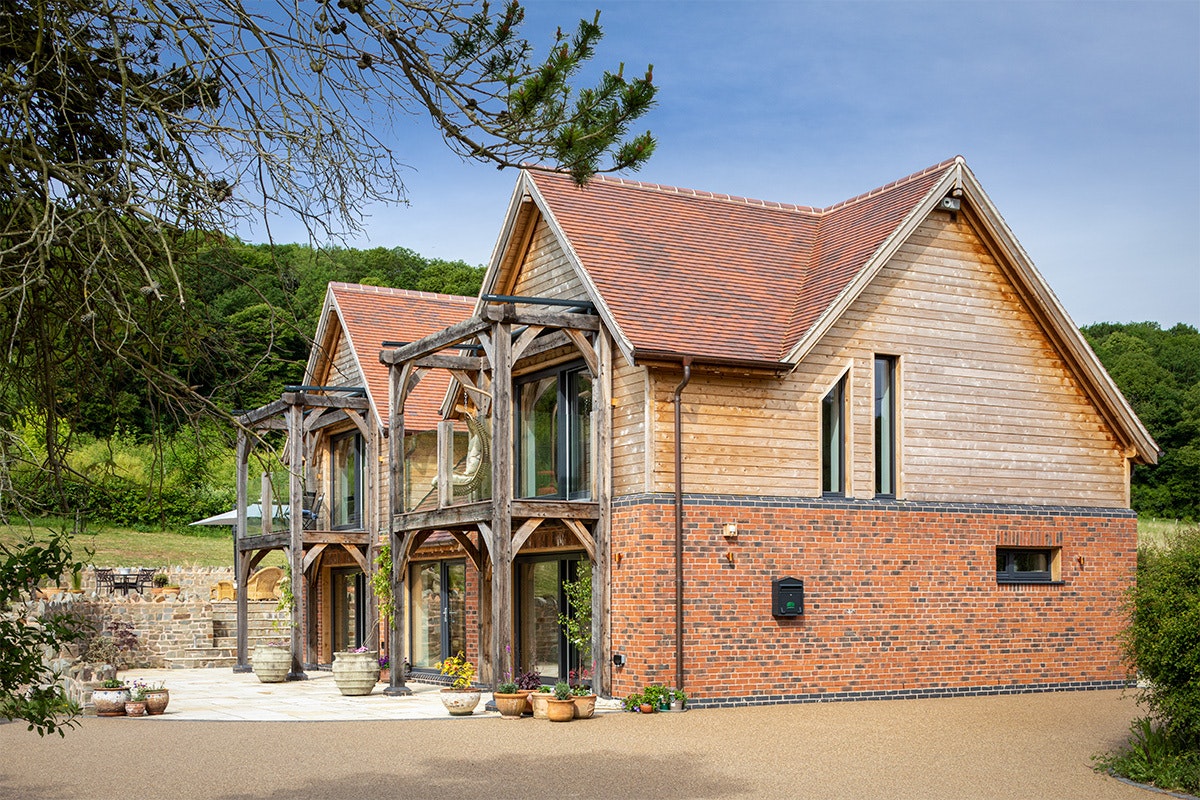
When designing eco-friendly homes, many think of heating, ventilation, and even installing solar panels. We, however, start from the very foundations of your build, working with natural materials to create a strong frame that harmonises sustainability, efficiency and comfort. In a way, it’s a simple approach, becoming less reliant on technologies and instead maximising the benefits of nature.
The key principles of a fabric-first design include airtightness, insulation and efficient windows and doors - all of which are factored into your design.
Your frame will be airtight and snug, minimising drafts and energy wastage to maintain a comfortable temperature all year round. Our premium pre-insulated panel systems are wrapped around your frame to keep your home warm without compromising on breathability. Both our WrightWall and WrightWall Natural systems have excellent U-levels - the standard indicator that measures the heat retention of certain materials. Our Natural system in particular allows you to reach Passivhaus levels of insulation, exceeding building and planning regulations, all through natural materials.
Your design can also feature face glazing, where glazed glass panels are installed on the face of the oak, rather than within, enhancing the thermal efficiency of your home while allowing for the timber’s natural movement. A dedicated member of our Architectural design team will talk you through the above technologies and more, so you can be confident in the longevity and green credentials of your home.
What our customers say
We worked closely with an amazing set of highly talented and committed people. Their own architect designed exactly what we asked for ... and now we have to pinch ourselves everyday to make sure we are not dreaming.
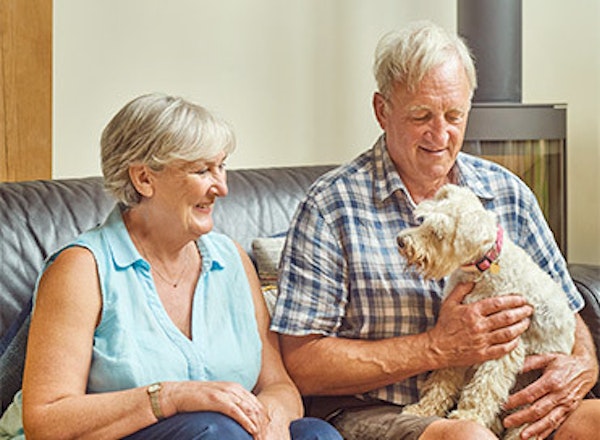
Marcus and Tessa, Coventry
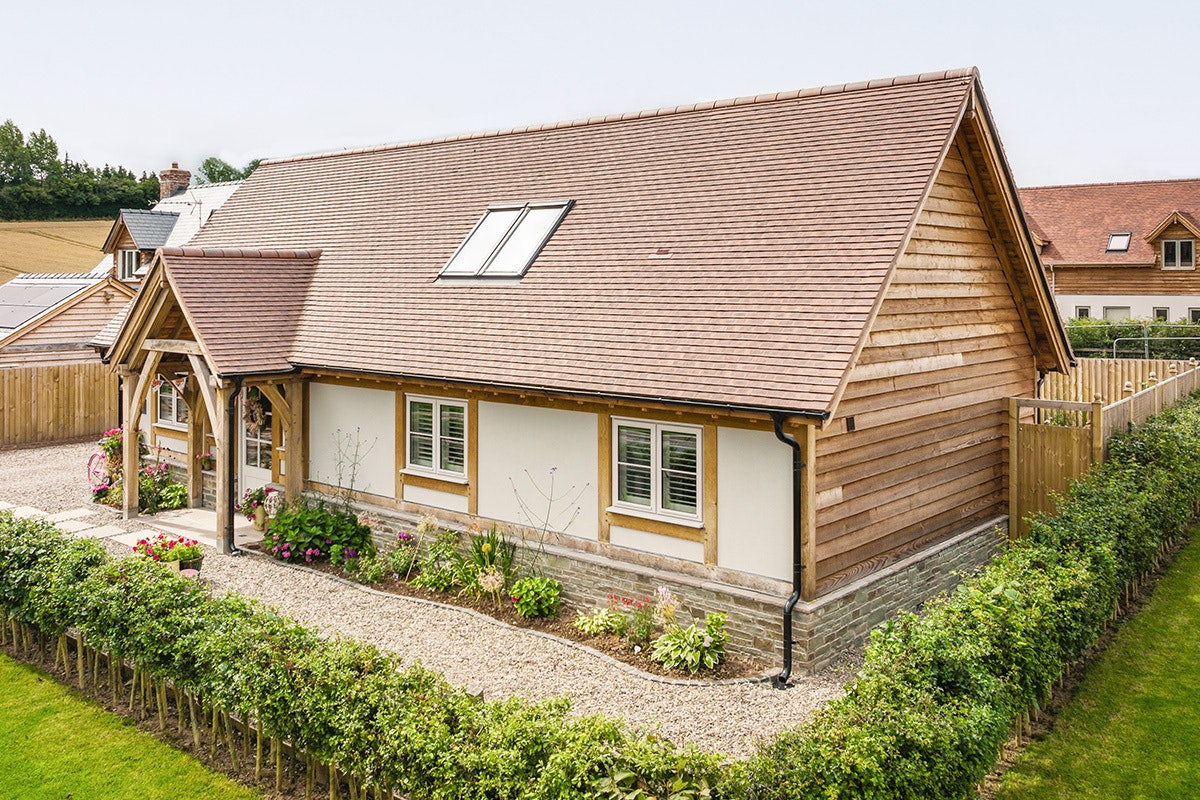
Architectural home design: making your house a home
Architectural home design: making your house a home
When designing your home, you need a team you can trust. When looking to maximise your plot, you’ll never feel alone when working with Oakwrights.
Our experienced team of Architects and Designers have extensive knowledge of regulations and legislation, while having a deep understanding of working with oak. Together, we can design and craft a bespoke oak frame that’s full of charm and character.

