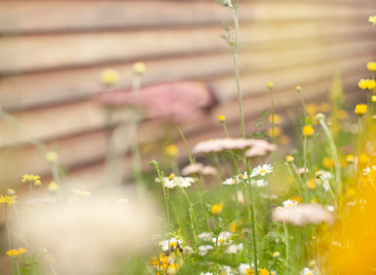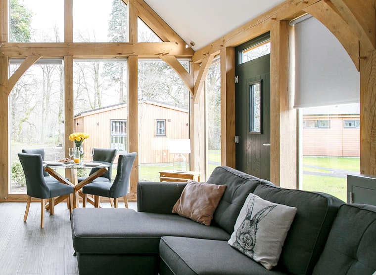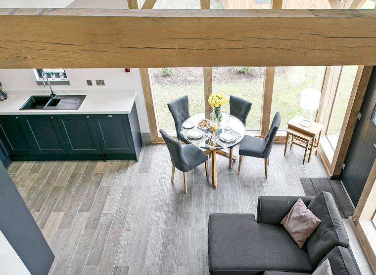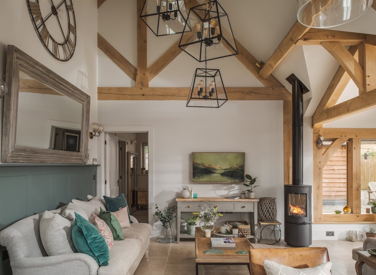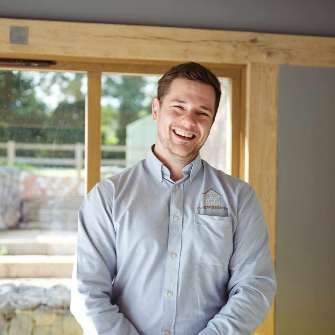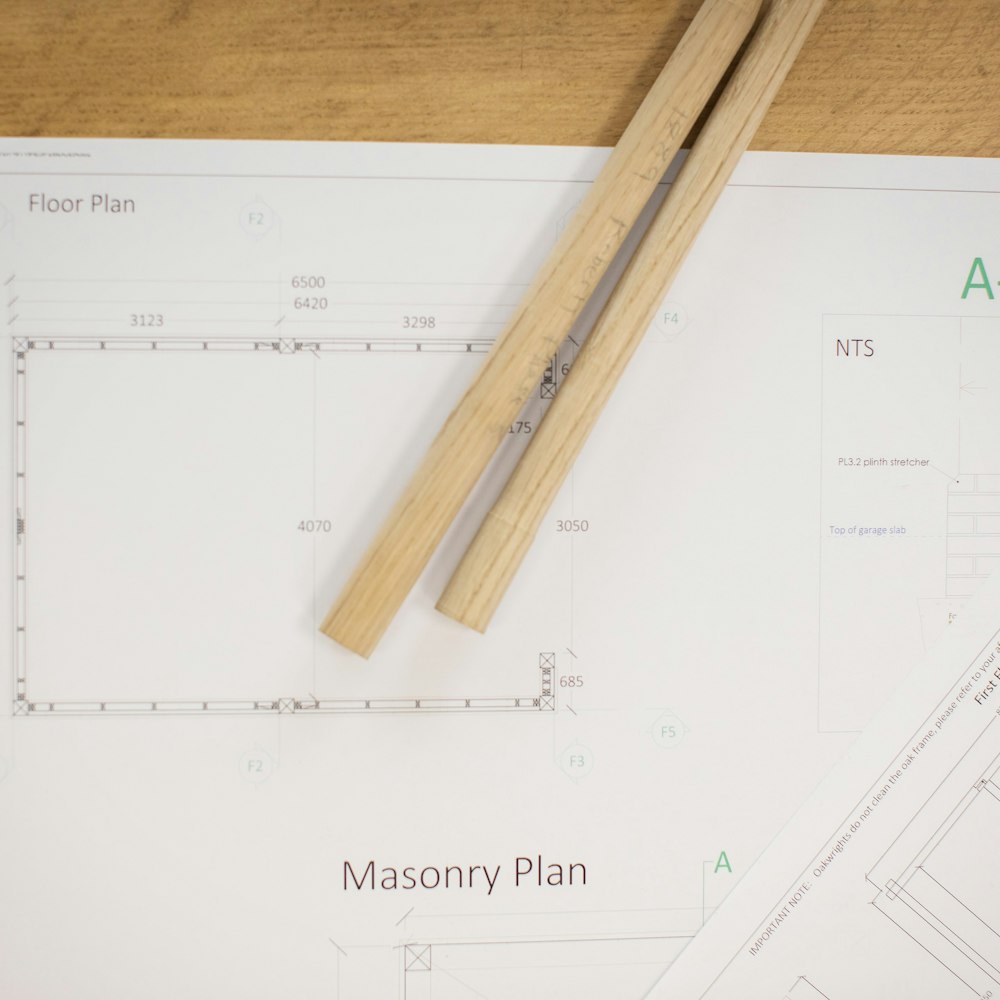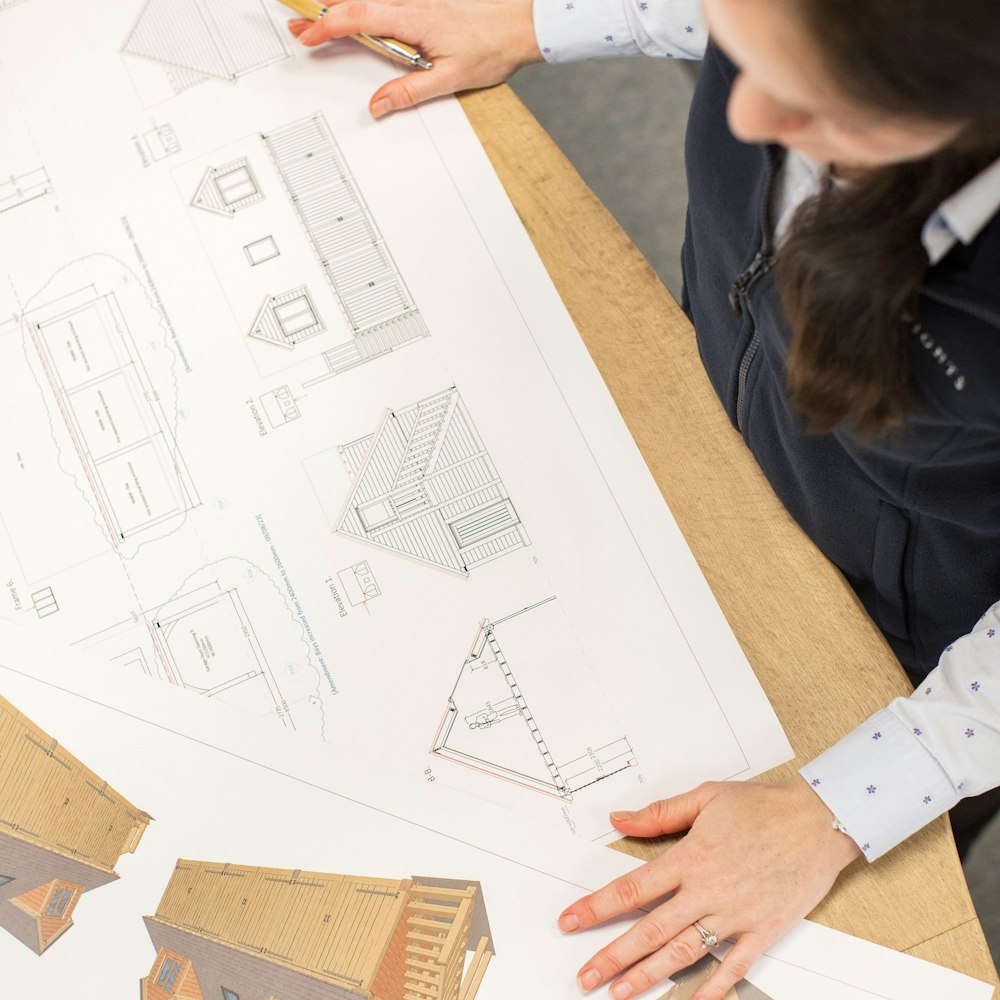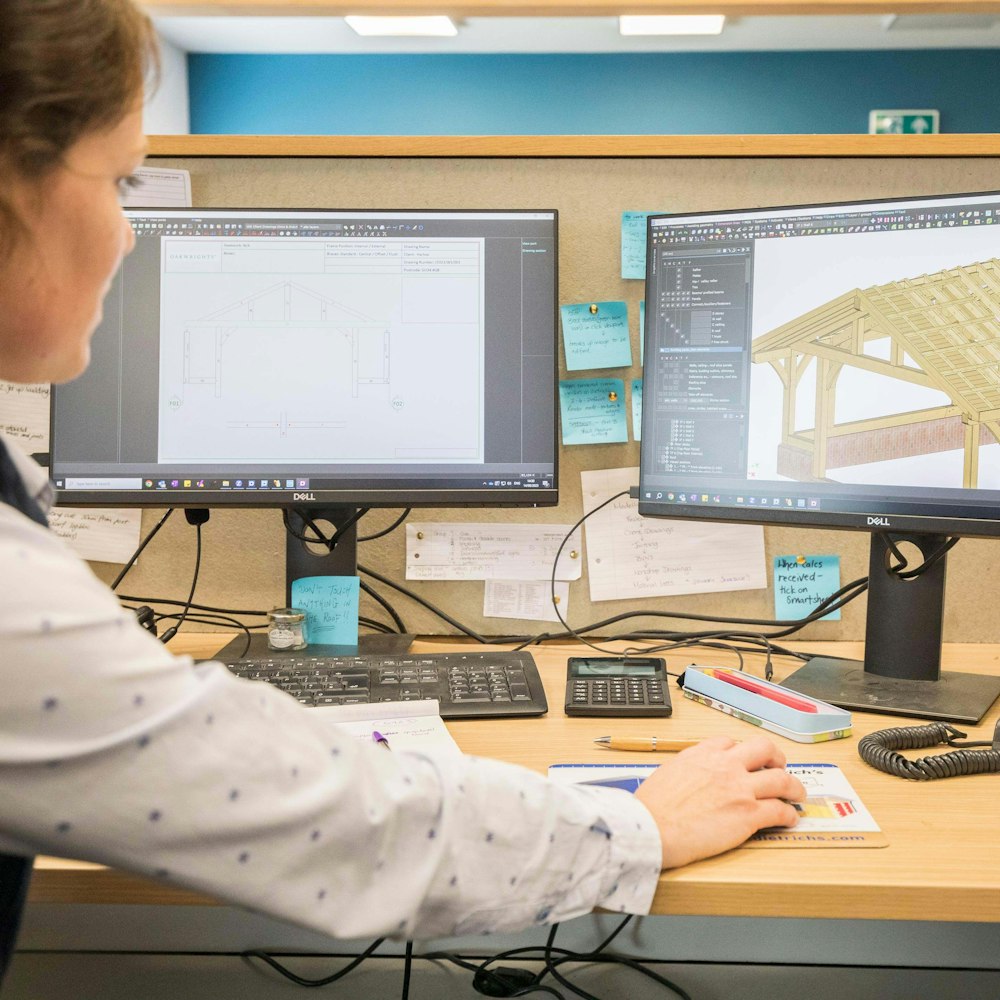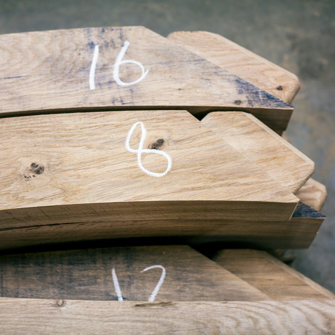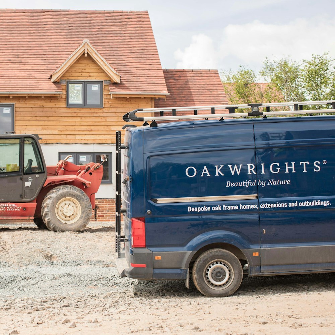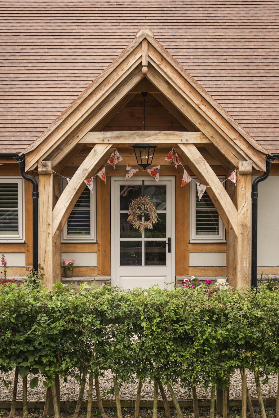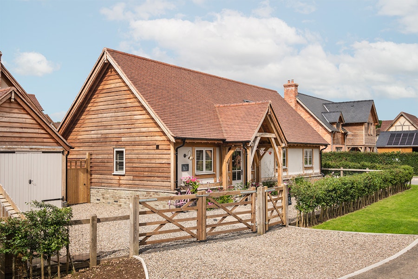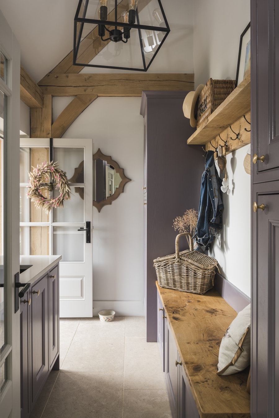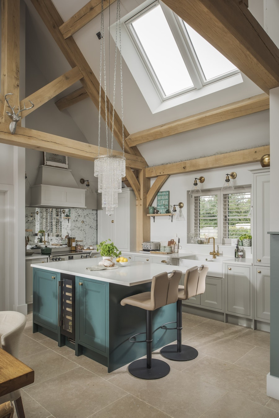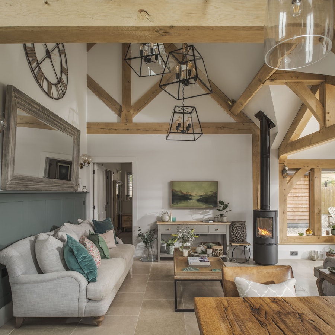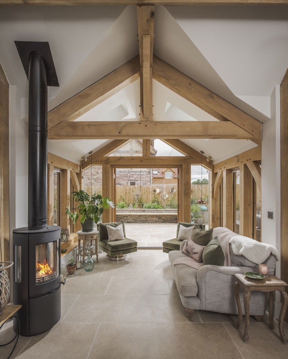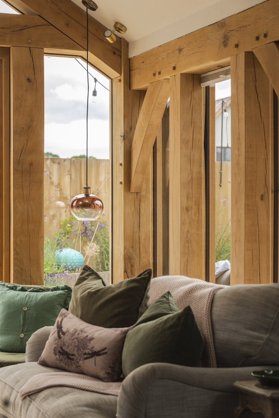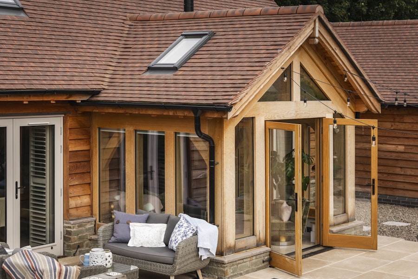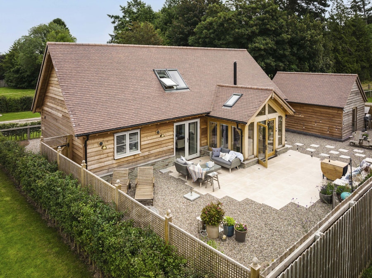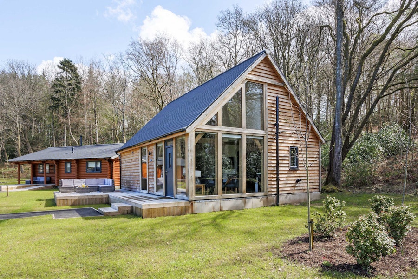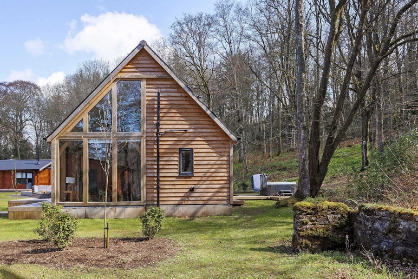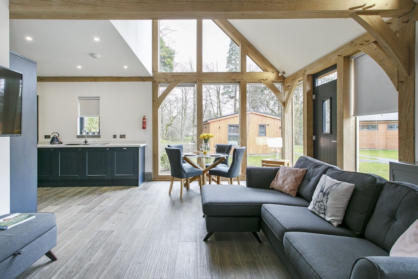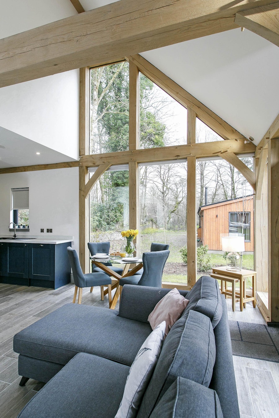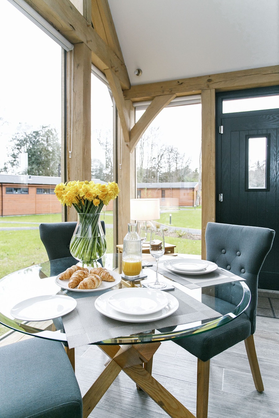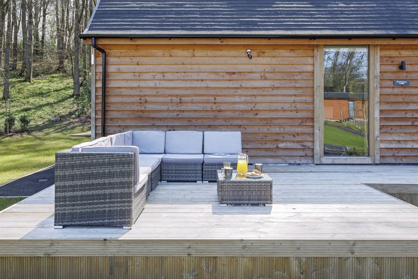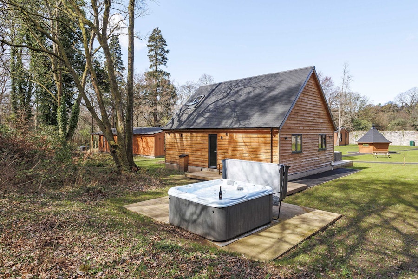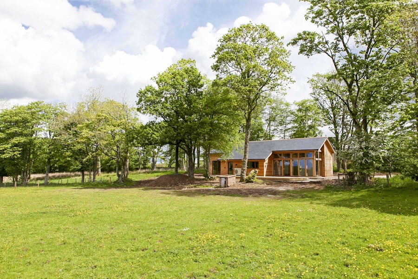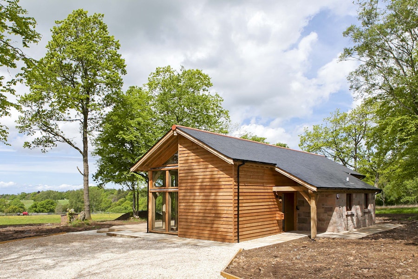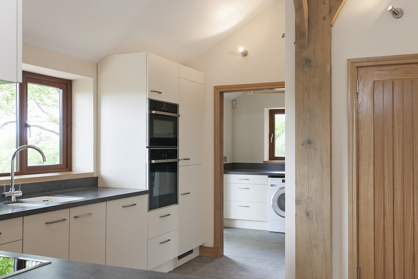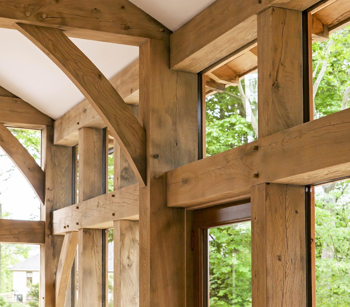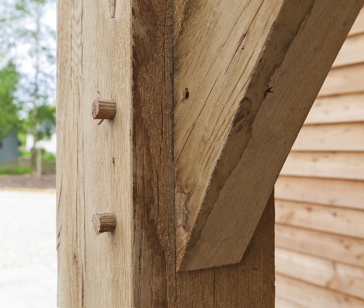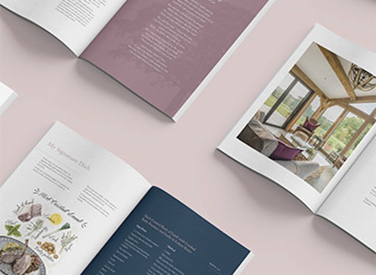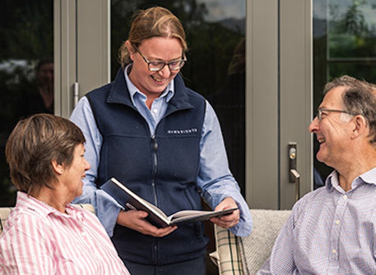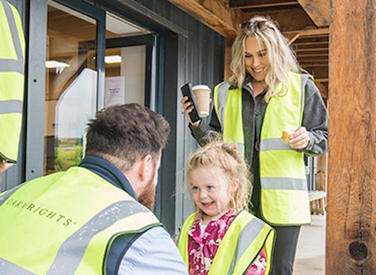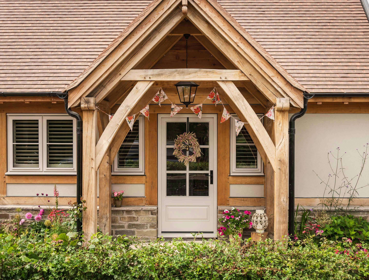
Your additional living space: an oak framed annexe
Whether you could benefit from a studio, gym, home office, or even supplementary accommodation, an annexe can transform your home in more ways than one. Discover how our oak frame annexe has endless possibilities for your future build, blending seamlessly with the rest of your home.
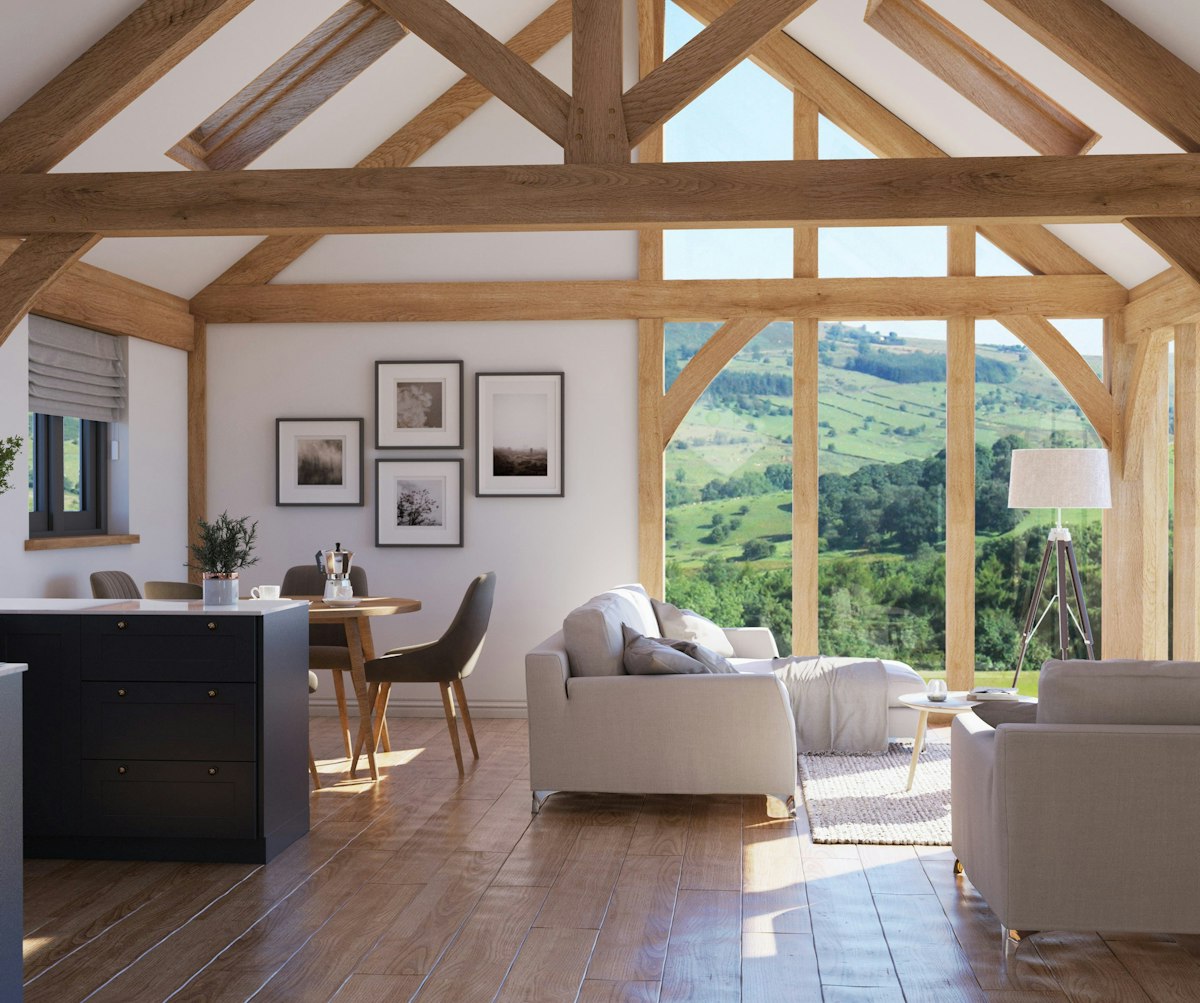
About your annexes
Create an annexe that complements your home
Create an annexe that complements your home
Every family is different. You may want to create a space ready for your children’s return from university, or a comfortable environment for your parents to live. You might want a space just for yourself, or you fancy yourself as a host, welcoming holiday makers into your flourishing garden. An annexe provides a haven that’s a stone’s throw away from your home.
Working with you, we will discuss your wish list and requirements to understand how you want to use your new oak frame space. We will then carefully develop a design that encompasses these, and any local planning requirements. Your frame will be based on your aesthetic, taking what you love about your home and incorporating these elements into your structure.

A picture is worth a thousand words
A picture is worth a thousand words
Your annexe can look however you like, from the overall floorplan, fixtures and finishes. Immerse yourself in a variety of our oak-framed crafts below, using them as a template to tailor your space, alongside one of our design consultants to meet your exact needs.
Think about how you want to use your annexe. Is it to house a hobby such as a yoga studio? Do you need extra office space, or do you want to start an Airbnb business and need extra accommodation? The possibilities are endless. Get in touch and we will be happy to discuss your wish list.
Features
A warm welcome: designing your annexe
A warm welcome: designing your annexe
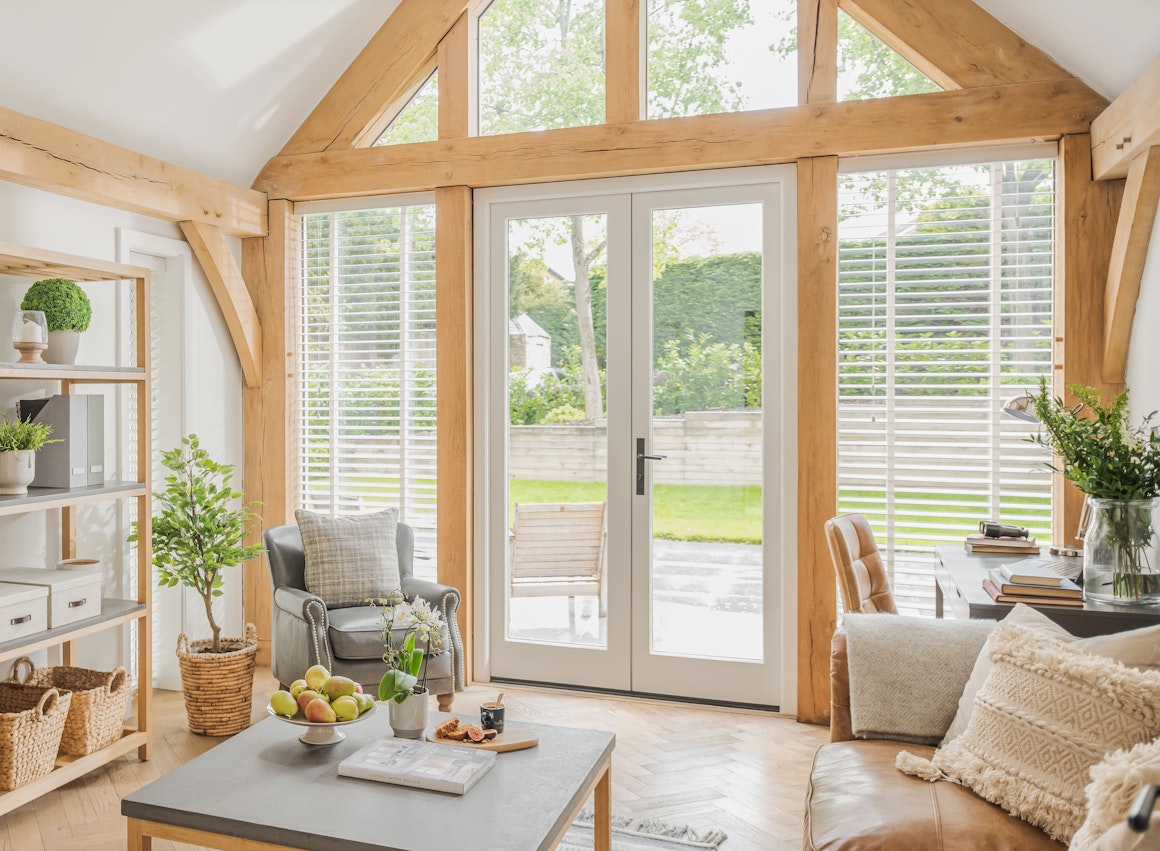
Face glazing
Like any other wooden structure, the oak in your outbuilding will move over time as it naturally strengthens and dries out. To accommodate this movement, your frame can be designed with our face glazing system. This means that your glazed units are built on the face of your frame rather than within. Think of this system as an airtight security blanket for your structure that allows for growth - creating a warm, inviting space for you or your family.

Planning permission
Your annexe may require planning permission before we can start crafting your frame. Local regulations can vary, and you may want to speak to a planning officer before finalising your design. We can support you through the process, breaking down the requirements and ensuring that your structure complies. You have a vision that you’re excited to bring to life - we’re ready to help you turn that vision into reality.
A selection of our builds
Multifunctional outbuildings, designed around your passion and requirements
Multifunctional outbuildings, designed around your passion and requirements
Get inspired
Get inspired
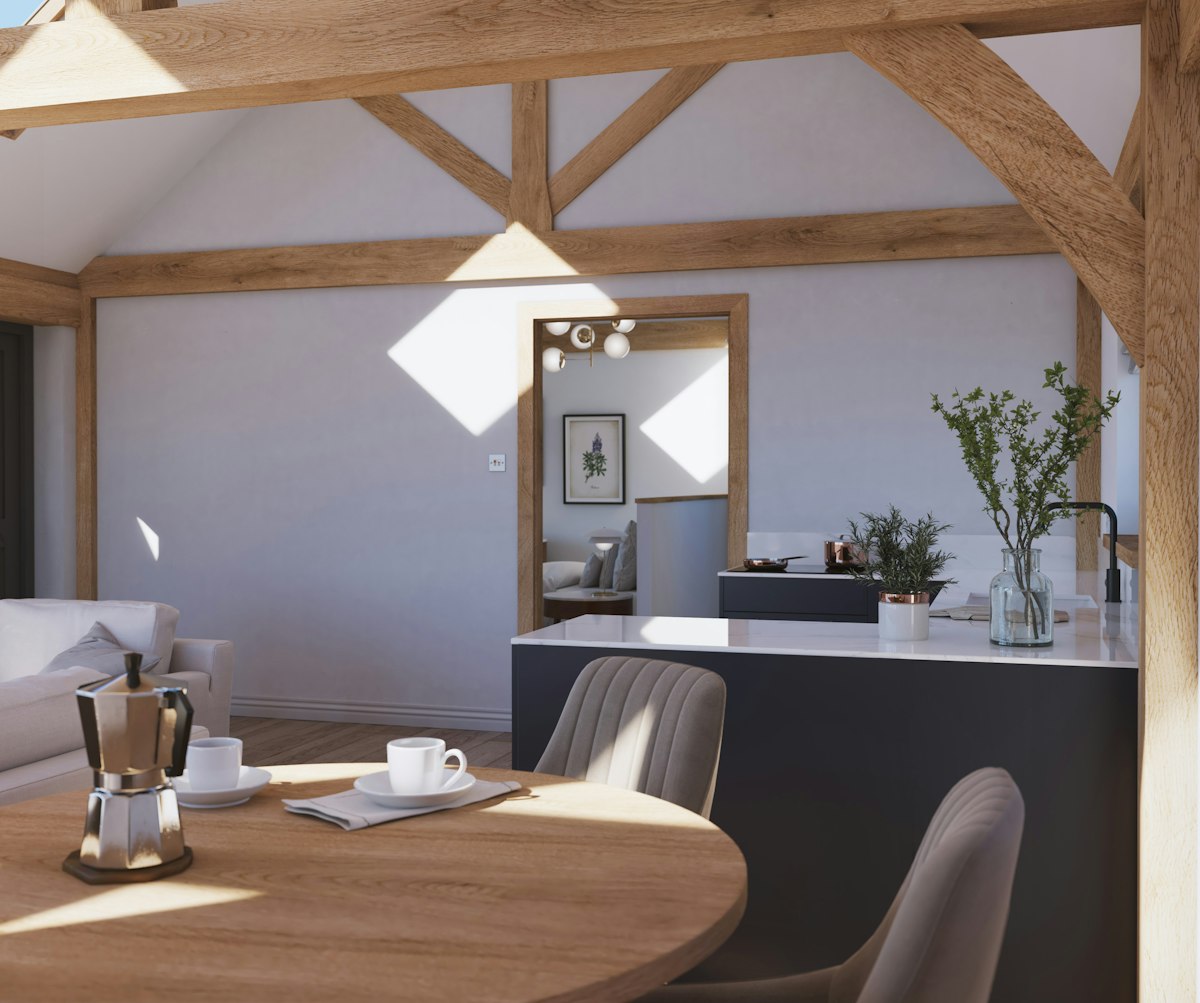
Oak annexes: a rural retreat
Oak annexes: a rural retreat
Your annexe is a haven tucked away in your garden - a space to either call your own, or a rural retreat for family, friends and guests. Whether you’d like to open your home to your loved ones or even those further afield or use your space as your own little luxury, we’re here to help achieve your goals and craft a frame that will elevate your day-to-day.
If an annexe isn’t exactly what you’re looking for, explore our full Outbuildings range and feel inspired by our customers’ stories. You can put aside our current designs and start from scratch, creating a beautifully bespoke space that’s designed by you, for you. When you’re ready to speak to us, do reach out. We can’t wait to get started.

