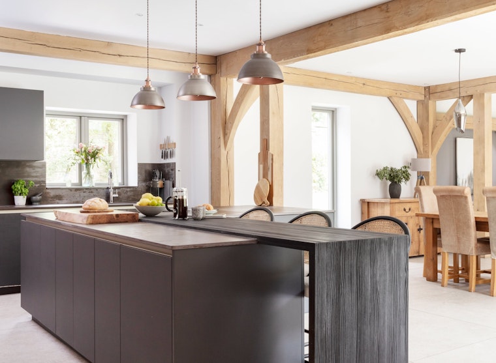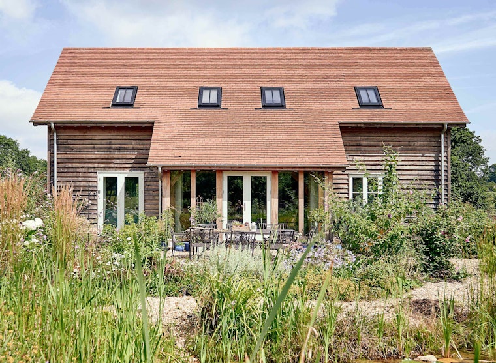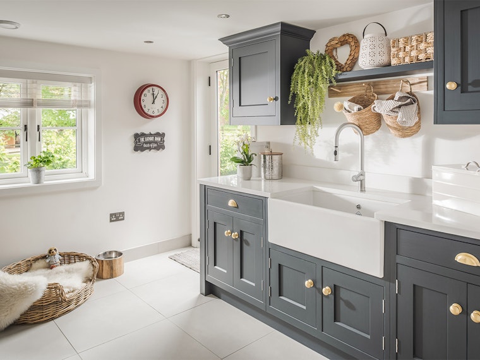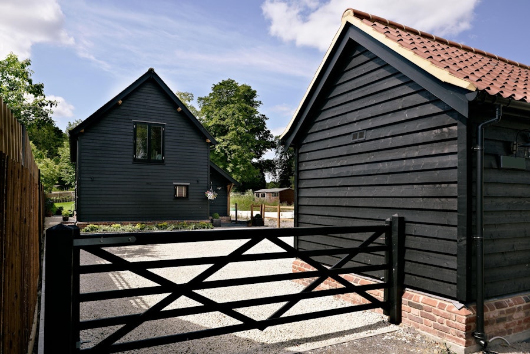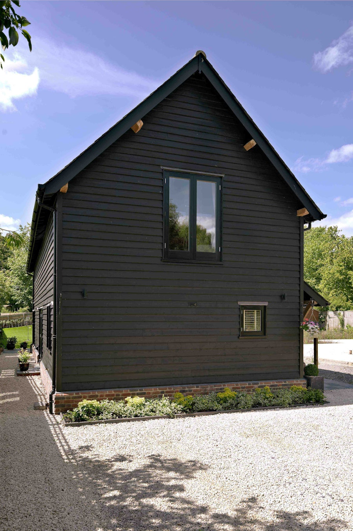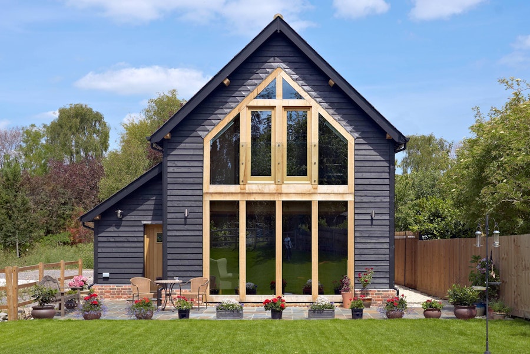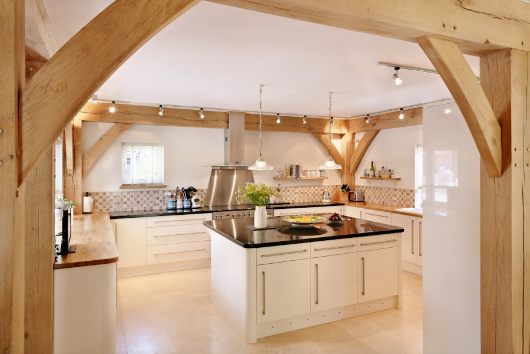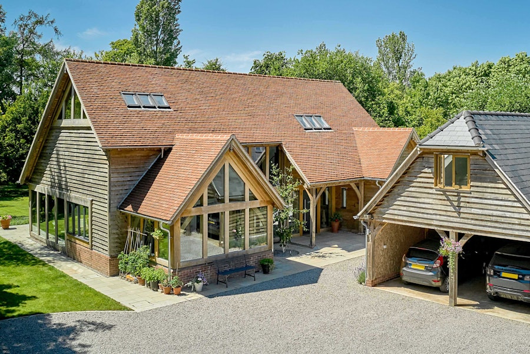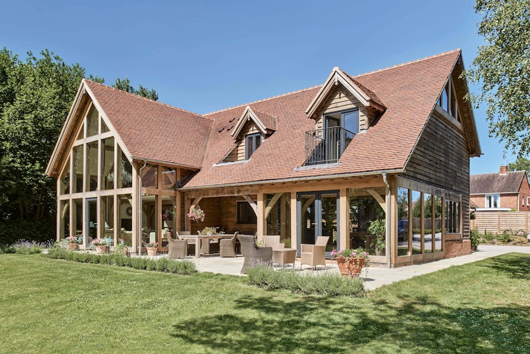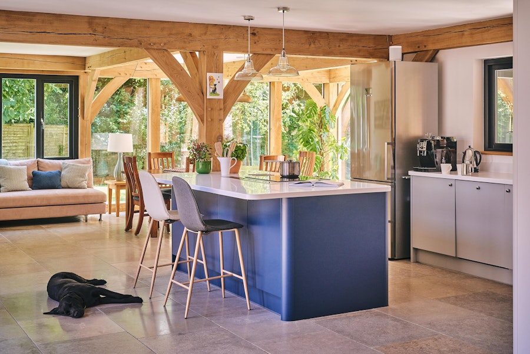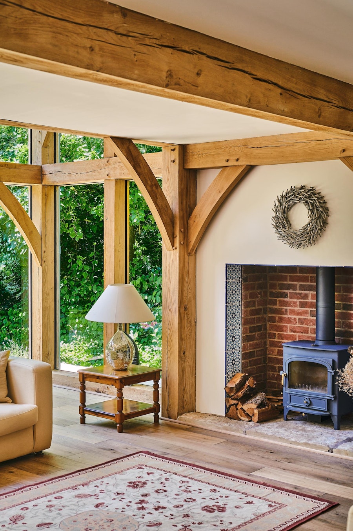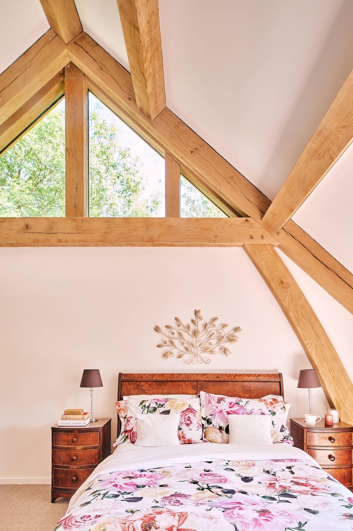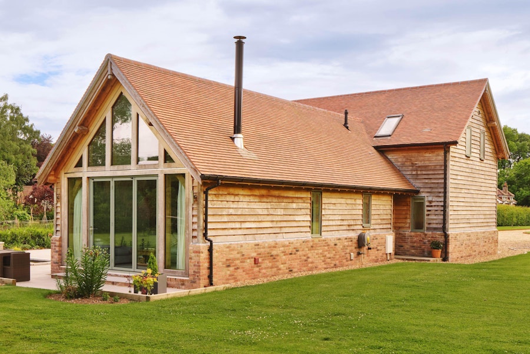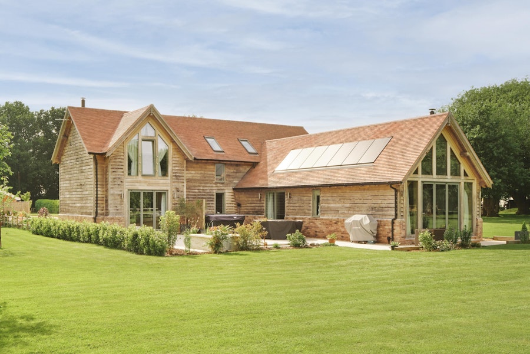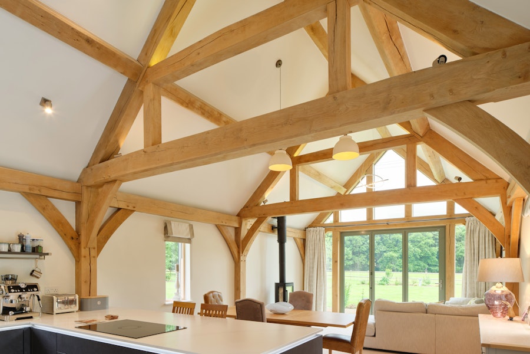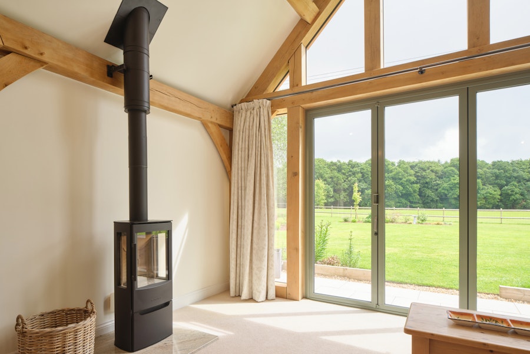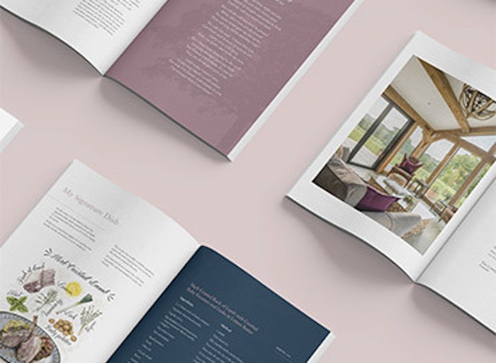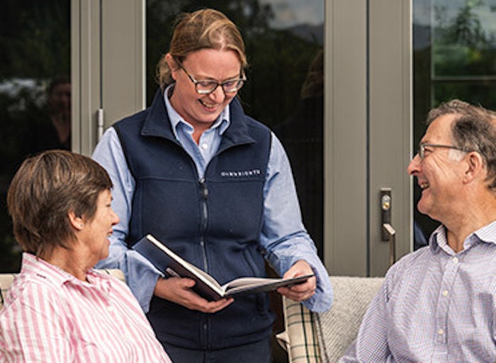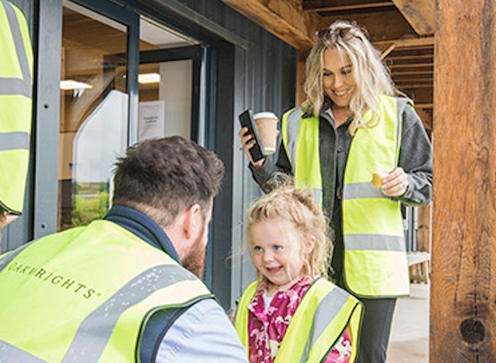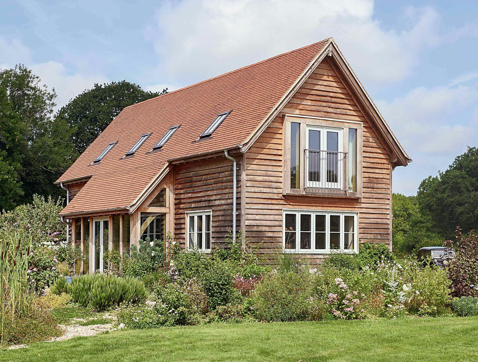
Discover your barn style oak framed home
Discover rustic charm and modern functionality as you step inside our barn range. Incorporate these into your own home design - envision open-plan interiors, high ceilings, and a mix of oak and metal elements to create a unique and appealing space.
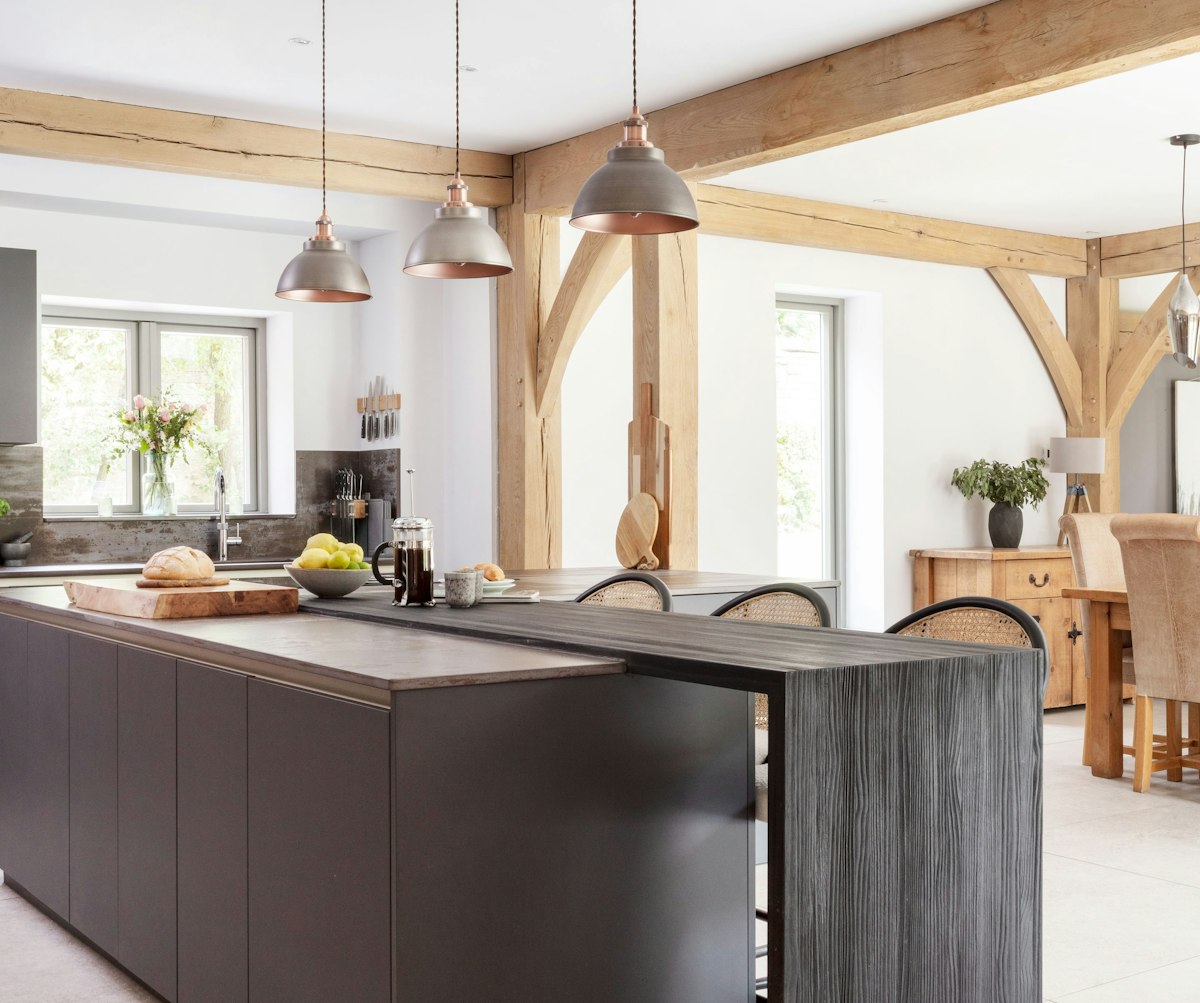
Your dream bespoke oak framed barn style home
Your dream bespoke oak framed barn style home
Each of the six house styles in our barn range is designed to suit people who love open-plan living. Spacious living areas flow into dining and kitchen spaces that lead out to the back garden. Plenty of face glazing allows light to pour into this gorgeous mixed space.

Concept drawings
Frome
Frome
Gross external area: 184m2/ three bedrooms
Small in stature, big on style. The Frome packs plenty of punch with open-plan kitchen, dining and living space below its three bedrooms. The front entrance is neatly incorporated within a timber-clad space that juts out from the 6m x 12m main body of the barn. Traditional materials – brick plinth, timber weatherboarding and slate roof – ensure the Frome oozes character. Lots of glass at the back of the barn allows natural light to flood this easy-to-maintain, relaxed space.
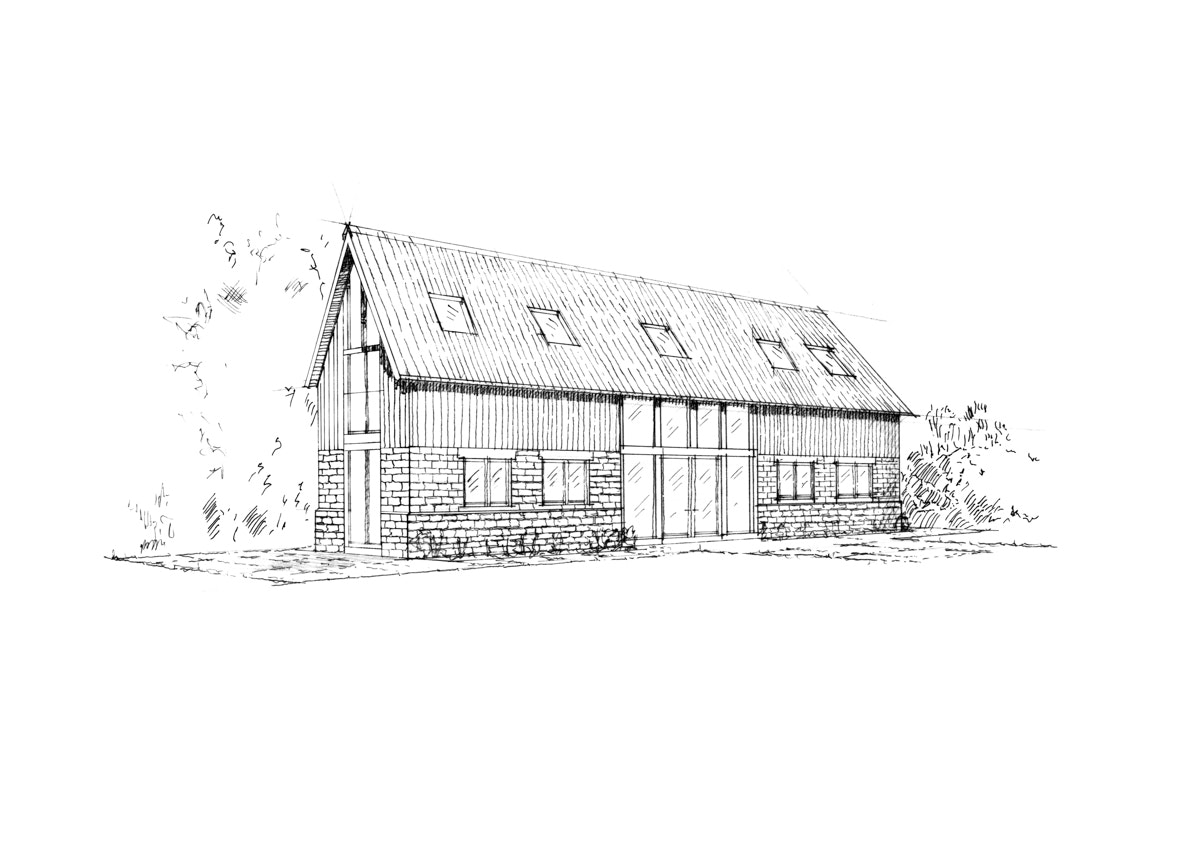
Concept drawings
Lugg
Lugg
Gross external area: 207m2/ three bedrooms
The Lugg’s ground floor is made up of open plan living, dining and kitchen space. Upstairs, its three bedrooms includes a master with complementary en-suite and dressing room for oodles of space. An additional, timber-clad space juts out from the 8m x 13.7m main section of the barn. This means a study is tucked away, alongside a utility room and downstairs toilet. Traditional materials – brick plinth, timber weatherboarding and slate roof – ensure the Lugg oozes character. Lots of glass at the back of the barn allows natural light to flood this easy-to-maintain, relaxed space.
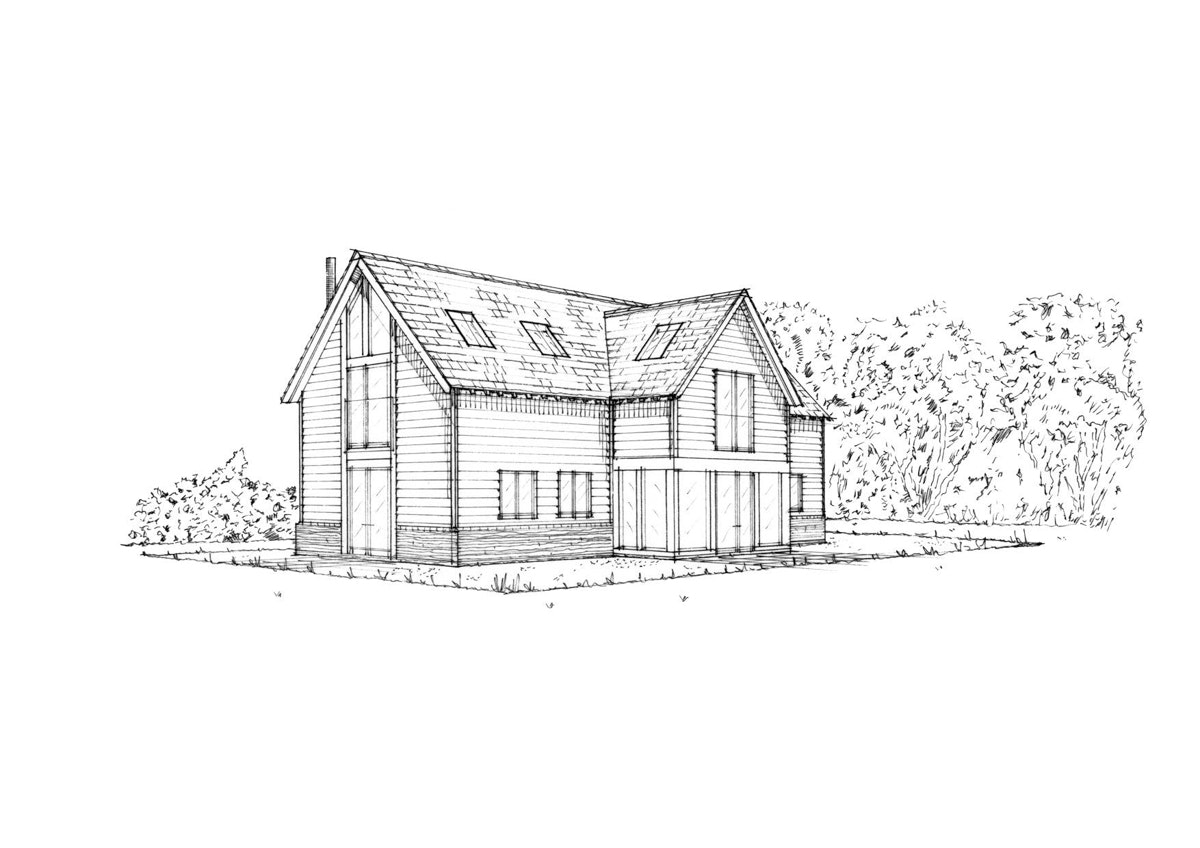
Concept drawings
Wye
Wye
Gross external area: 254m2/ four bedrooms
The Wye offers an additional bedroom from our Lugg and Frome barns. That room is made accessible by being on the ground floor. As are an open-plan kitchen, utility, living and dining spaces, along with a snug sitting area. All three upstairs bedrooms include a dressing room. An en-suite also complements the master bedroom. Double external doors open to make the most of the available views. Traditional materials – brick plinth, timber weatherboarding and slate roof – ensure the Wye oozes character. Lots of glass screening the snug allows natural light to flood this relaxed modern space.
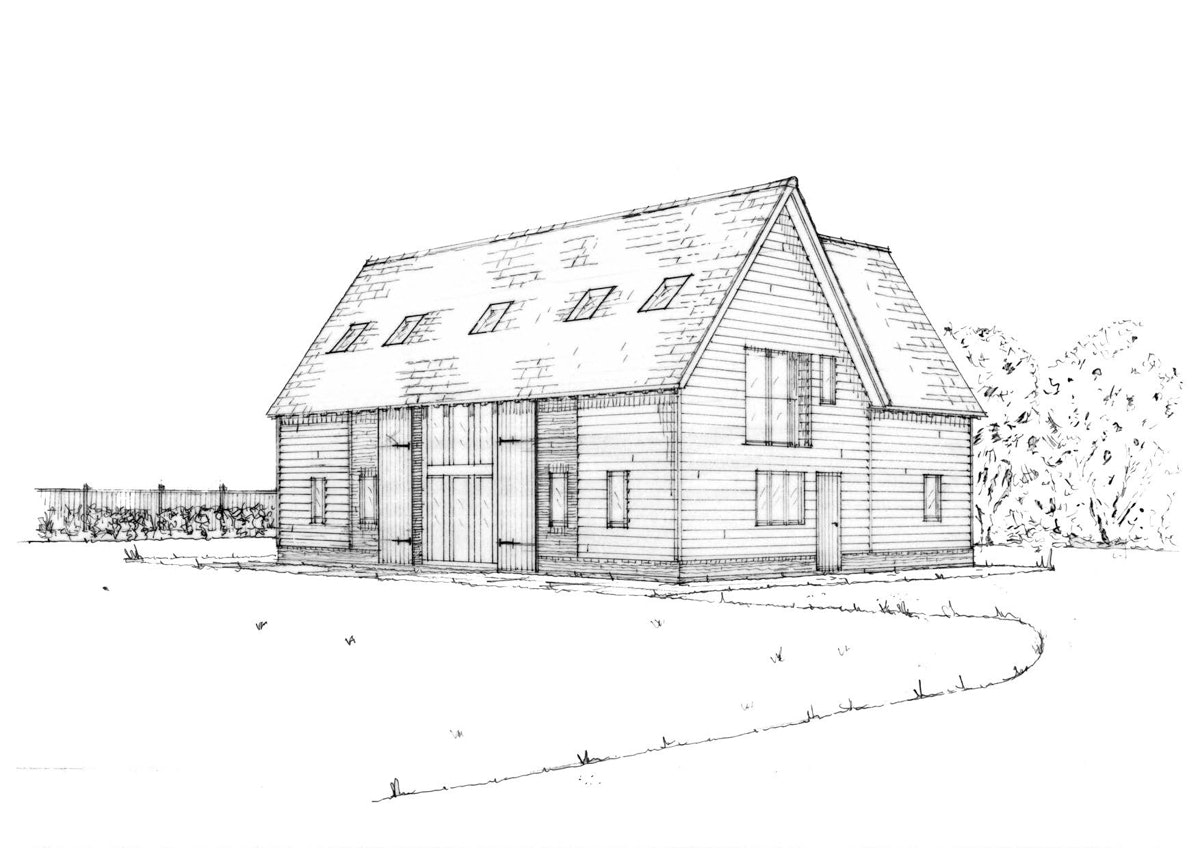
Concept drawings
Arrow
Arrow
Gross external area: 263m2/ four bedrooms
Aim to impress with the Arrow. This spacious L-shape barn is made up of a large, open-plan kitchen, dining and living space. Along with an accessible downstairs bedroom, a wet room, study and entrance hall complete the 15m x 10m ground floor. Traditional materials – brick plinth, stained timber weatherboarding and slate roof – ensure the Arrow oozes character. A large area of glazing is the focal point at the front of the house. Being full-height means natural light floods the upper deck as well as the lower.
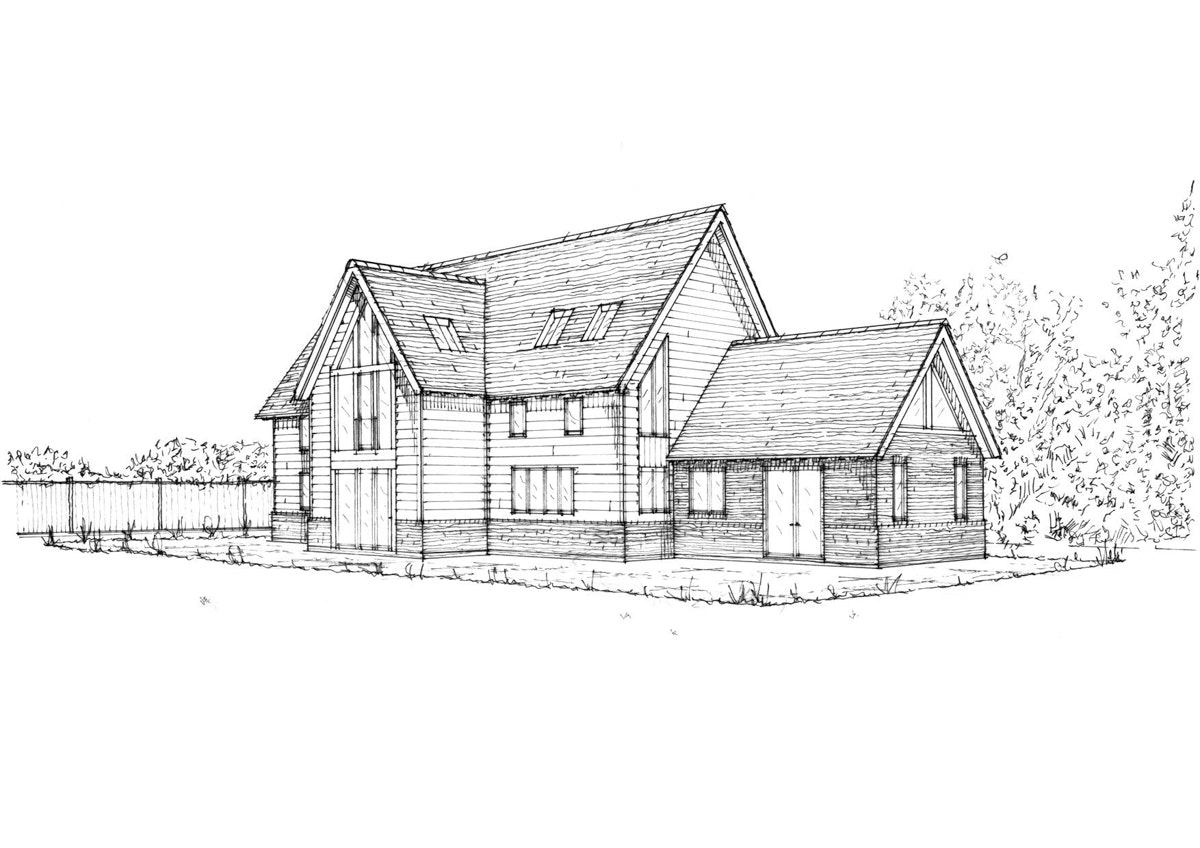
Concept drawings
Monnow
Monnow
Gross external area: 282m2/ four bedrooms
A heavyweight barn, the Monnow provides spacious open-plan living for the whole family. The 15m x 9m main area includes open-plan kitchen, dining and living areas. As well as external double doors, the latter leads directly into a study. Plenty of storage space is on offer within the dining room. Meanwhile, an accessible downstairs bedroom also includes a useful en-suite. As well as a utility and downstairs toilet, the entrance hall completes the ground floor space. Another three bedrooms are included on the upper deck. Two come complete with a dressing room and en-suite. The upstairs landing sits between the family bathroom and master bedroom, which also includes a Juliet balcony for romantic, elevated views.
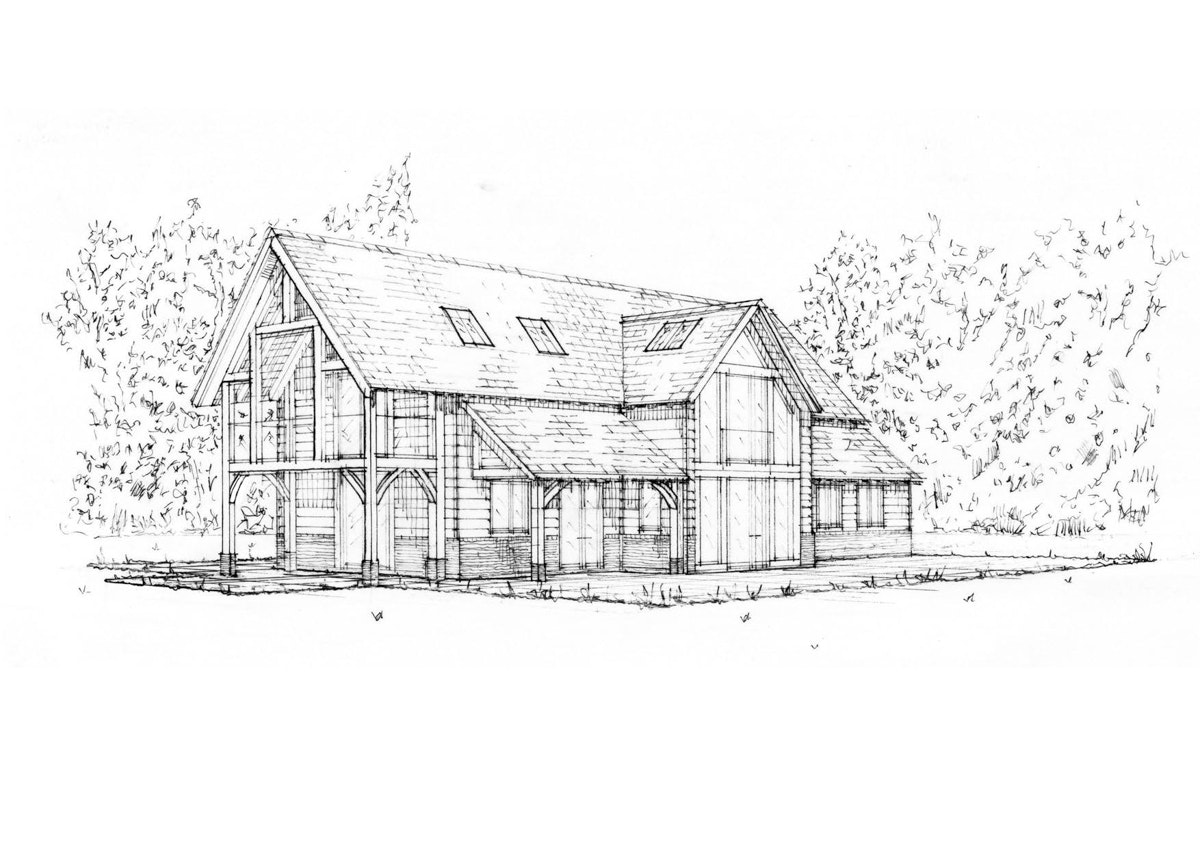
Concept drawings
Teme
Teme
Gross external area: 334m2/ four bedrooms
Our barns don’t come any bigger than the Teme. As with the Monnow, it features open-plan kitchen, living and dining spaces on the ground floor. Sitting just beyond the wide entrance hall, the latter takes centre stage and leads off into most of this barn’s other spaces. A study, accessible bedroom and en-suite wet room are also included. A utility comes with its own external door, useful when you need to decant yourself from muddy boots. The ground floor’s piece-de-resistance is a spacious (4m x 5m) sunroom. Full-height glazing ensures daylight streams into this 15m x 10m barn. Upstairs is made up of three spacious en-suite double bedrooms – two with dressing rooms. The master bedroom also features also features an oak frame balcony with a glass balustrade to make the most of the available views.
Design features
Design features
Barn house inspiration
Barn house inspiration
A selection of our builds
Full dream homes, extending for extra space, a new outbuilding and everything in between
Full dream homes, extending for extra space, a new outbuilding and everything in between
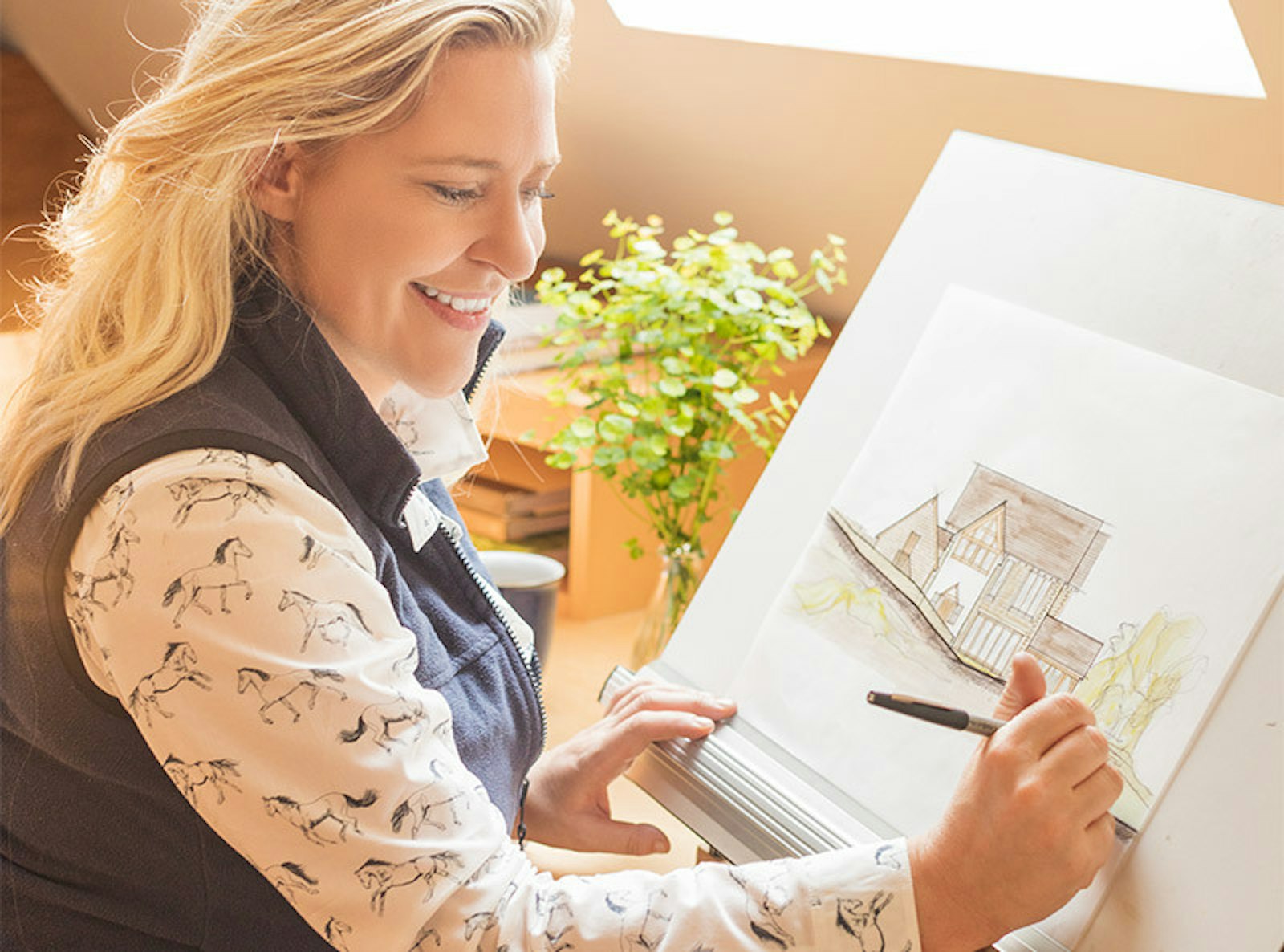
Architectural design
Our highly experienced architectural team is here to help you fulfill your dream
What our customers say
We absolutely love the look and feel of oak frames, especially the exposed beams… we would not have missed the arrival of the oak to the site and watching the 40-tonne crane lifting every piece of this beautiful jigsaw puzzle into position.
We absolutely love the look and feel of oak frames, especially the exposed beams… we would not have missed the arrival of the oak to the site and watching the 40-tonne crane lifting every piece of this beautiful jigsaw puzzle into position.
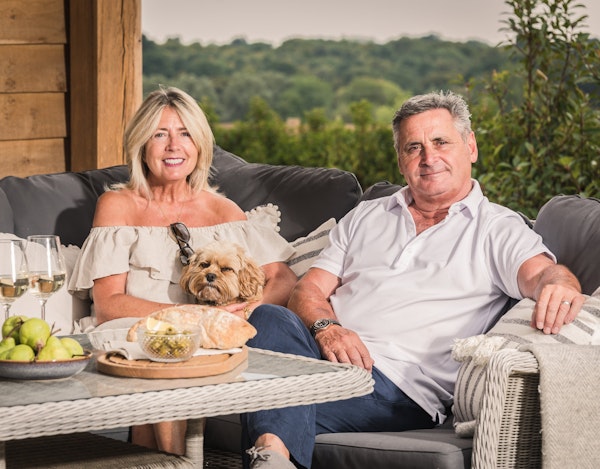
Steve and Susanne, Essex

