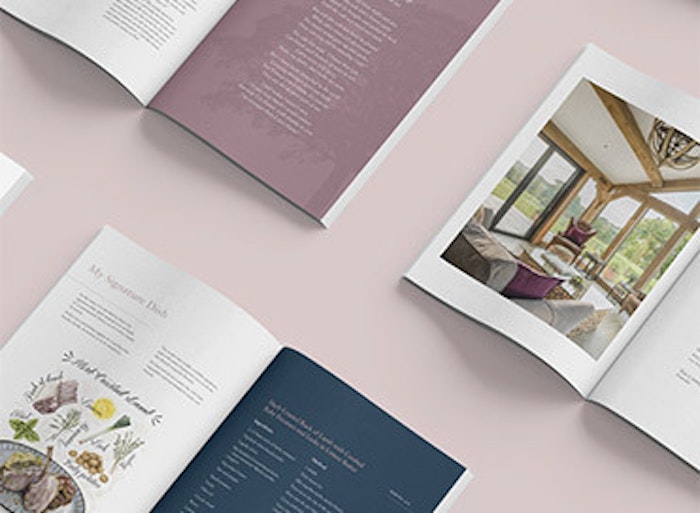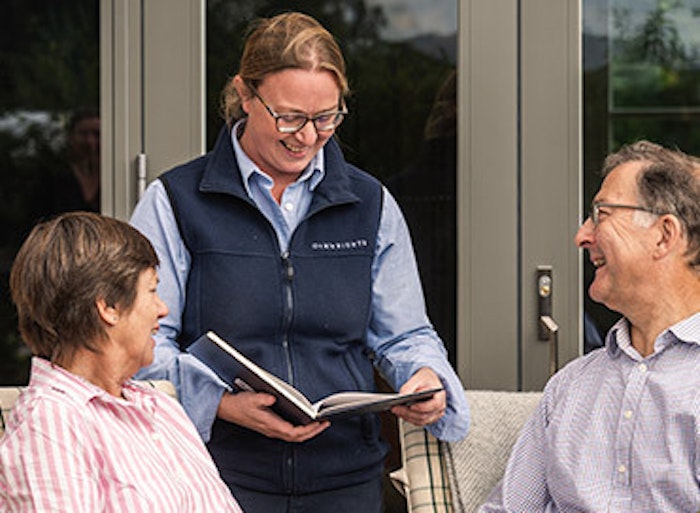
Home Building Regulations
Once you’ve obtained planning permission, the next step in your self build story is Building Regulations. Whether you’re designing a smaller two-bay garage or taking the leap with a self build home, you will be supported throughout each and every stage of the process by our team, bringing you one step closer to your dream design.
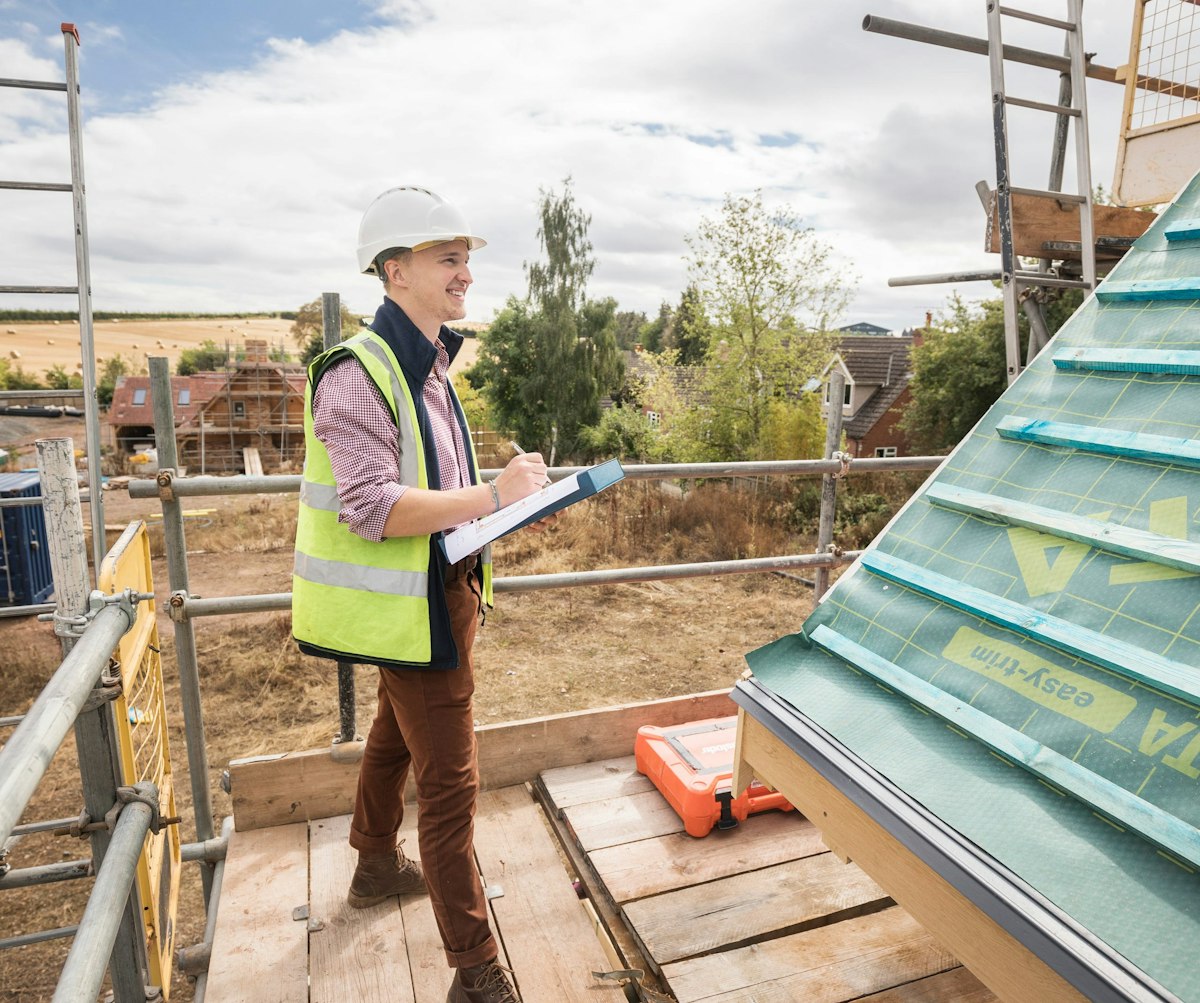
Understanding Building Regulations
Understanding Building Regulations
Building Regulations focus on the safety, durability and integrity of your build. This includes its structural stability, insulation, thermal performance and fire safety.
Our team will develop and submit detailed drawings of your home so they can be checked for compliance. Your principal contractor will also organise regular site visits to check the building matches your approved plans and is in compliance with what has been approved. You will need to pay a fee for both stages of the inspecting bodies’ work.
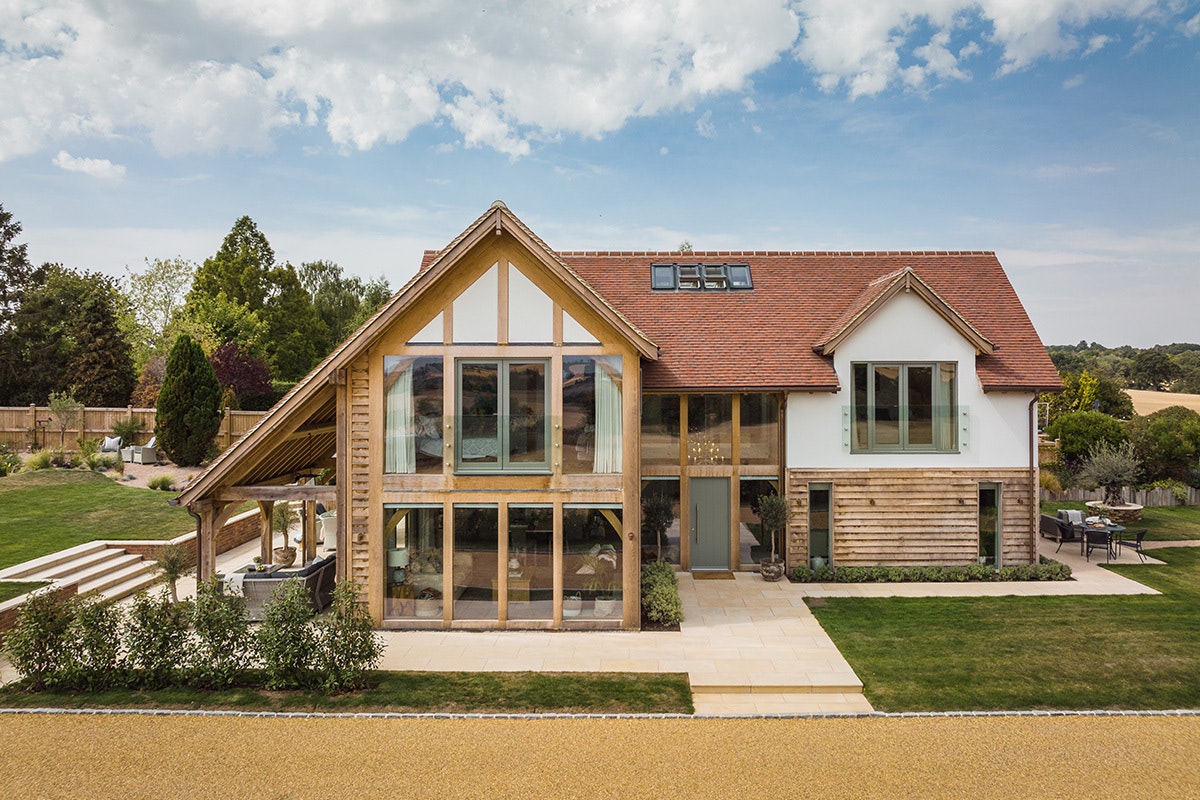
Your application: a home that’s charming, captivating and compliant
Your application: a home that’s charming, captivating and compliant
You have an idea in mind and you’re excited to bring it to fruition. Before you can open the door to your new home, you need to confirm that your design is compliant.
There are two types of Building Regulations - Building Notice and Full Plans. The type of compliance you need depends on your design. If your project is on a slightly smaller scale, such as two-bay garages or a small outbuilding, then you’ll need to apply for Building Notice. If you’re designing your own home from scratch or adding to your footprint with a breathtaking extension, then you’ll need Full Plans.
No matter your requirements, our team has the expertise required to assist you every step of the way. No question is too big or too small, and you’ll have peace of mind from start to finish.

Home Building Regulations: your vision on paper
Home Building Regulations: your vision on paper
Your self build home will need to comply with Building Regulations. This will involve submitting 2D architectural drawings of your design, as well as details about room markups, structure and ventilation. You will have these details to hand when working with us, and we’ll share anything and everything you need to gain approval.
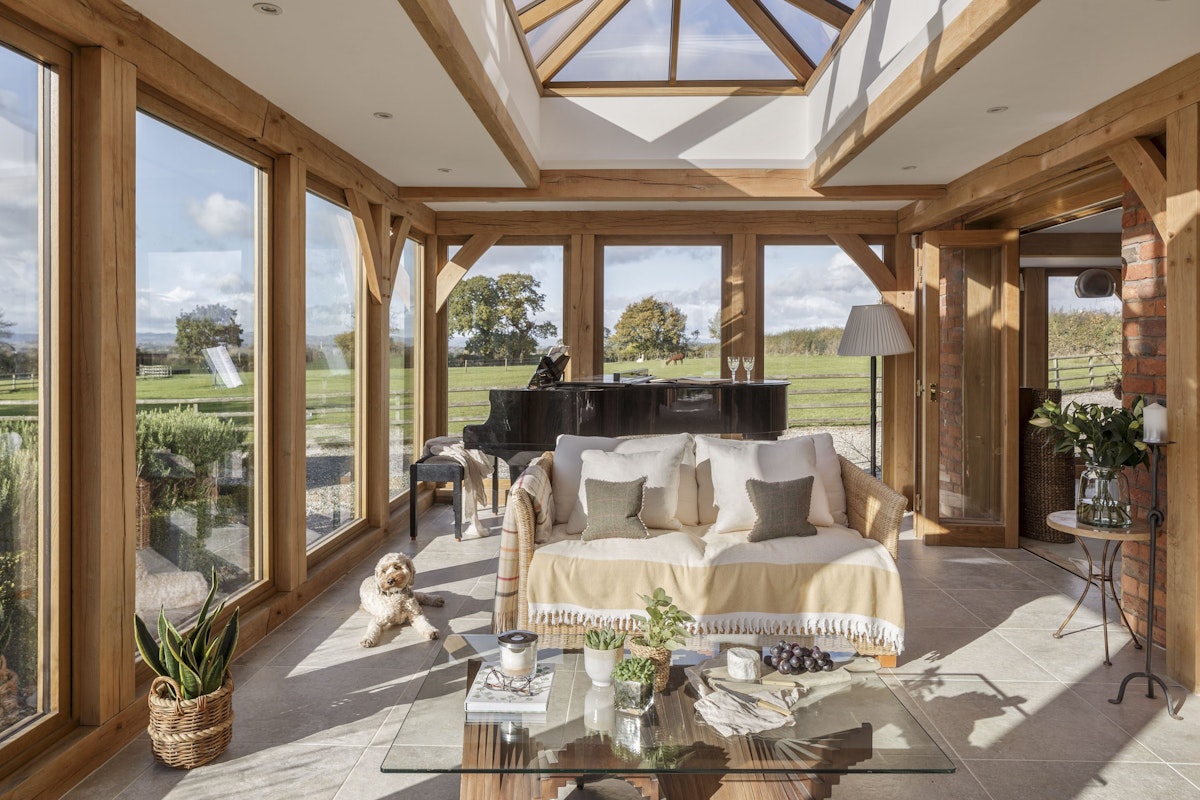
Glass and oak: a match made in heaven
Glass and oak: a match made in heaven
Oak and glass are a spectacular pairing, blending the luscious outdoors with your own home. Understanding Building Regulations is key to creating a refined structure that’s charming, comfortable, and compliant. Recent changes to these Regulations have put the ratio of glass in the spotlight. Rest assured, your design will meet guidelines and exceed expectations.
Essentially, the modified Regulations specify the maximum glass and glazing you can have in your design based on your total floor area, as well as tweaks to the energy efficiency requirements. Your vision will be constructed with these regulations in mind, working closely with you to ensure your home or extension is everything you wanted, and more.
If you have any questions about how these Regulations impact your home, don’t hesitate to reach out and we’ll answer any questions you may have.
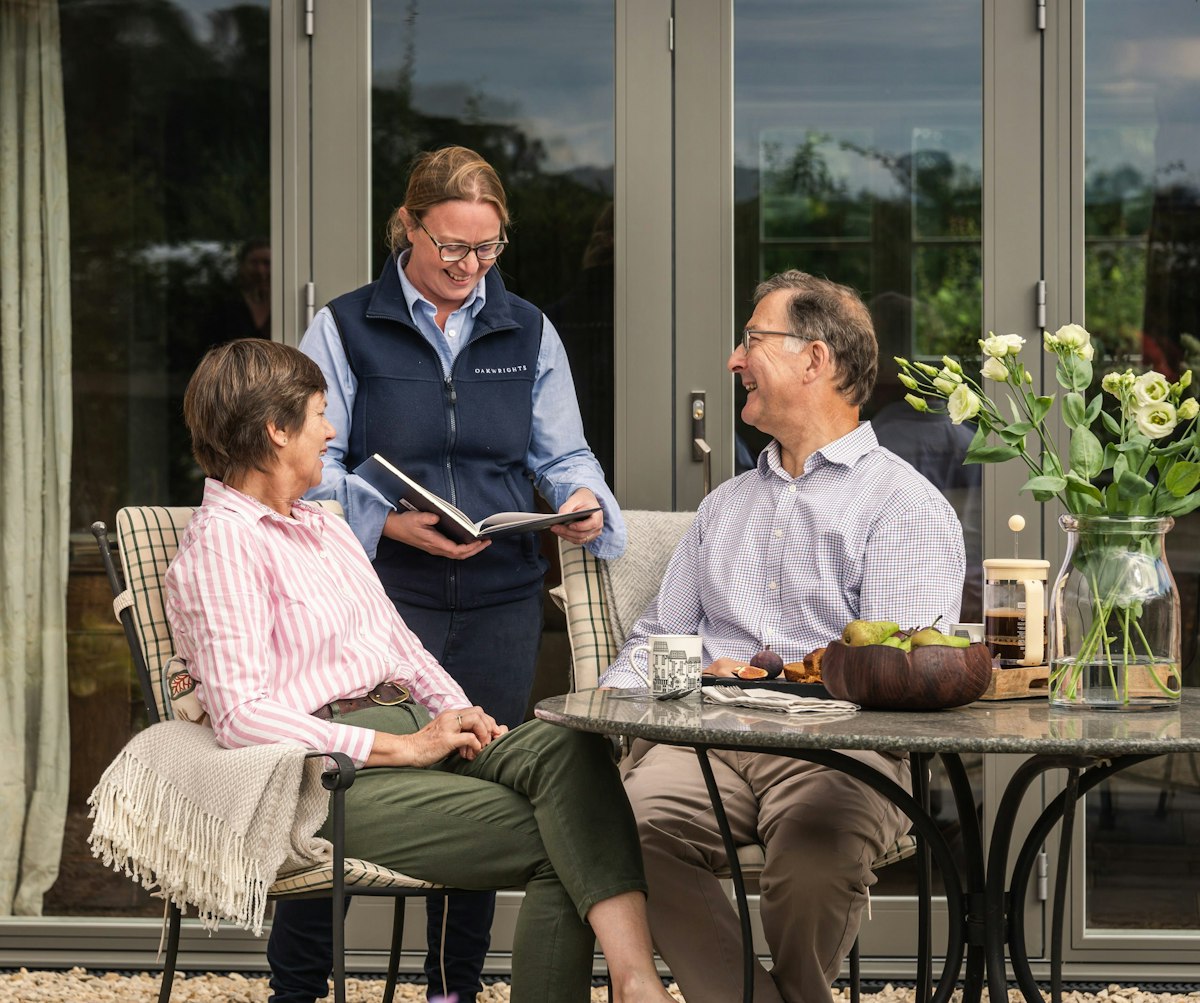
Exceeding expectations from start to finish
Exceeding expectations from start to finish
Your project is more than an investment - it’s the start of a new chapter, a way of enhancing your day-to-day with a new space that you can fill with memories and magical moments. So you need a trusted partner from start to finish - a team who have the experience and expertise to create an oak frame that’s both timeless and compliant.
Your home will be brought to life by our passionate teams of Architects, Carpenters and Designers, who have spent years perfecting their skills, blending market-leading design software with handcrafted techniques. As a result of their dedication, we’ve earned several accreditations that are a testament to our craft. You can read about these certifications and memberships here.
This means that you can trust us to support you through Building Regulations, as we have years of experience on our side. Your application will be meticulously put together, combining your vision with our in-depth knowledge to create a design that your chosen governing body can’t say no to.
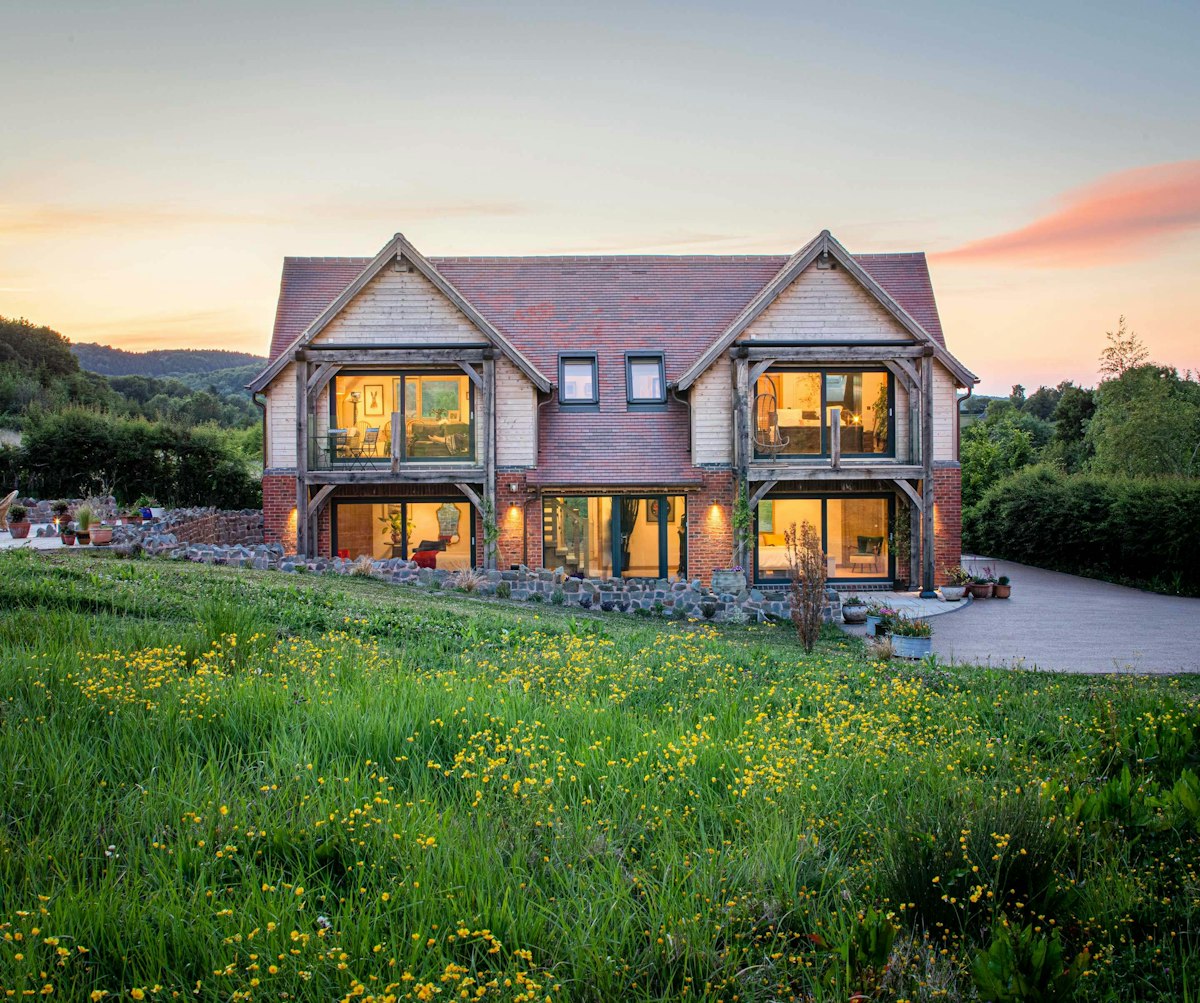
Staying close to nature
Staying close to nature
The energy efficiency of your design plays a significant role. This is in terms of your application, your home environment, and our planet. Your home can be crafted with our innovative faced glazing system, in which the units of your frame are installed on the face of your oak beams, rather than within. This creates an airtight structure that helps regulate the temperature of your home, reducing your overall environmental impact.
You can even opt for a Passivhaus - a high-performance home that significantly reduces your energy bills and minimises consumption.
No matter your design or structure, your home will comply with Building Regulations while exceeding the minimum requirements, taking your application that extra step further. At the end of your self build journey, you’ll get to enjoy a comfortable, welcoming environment for you to make the most of.
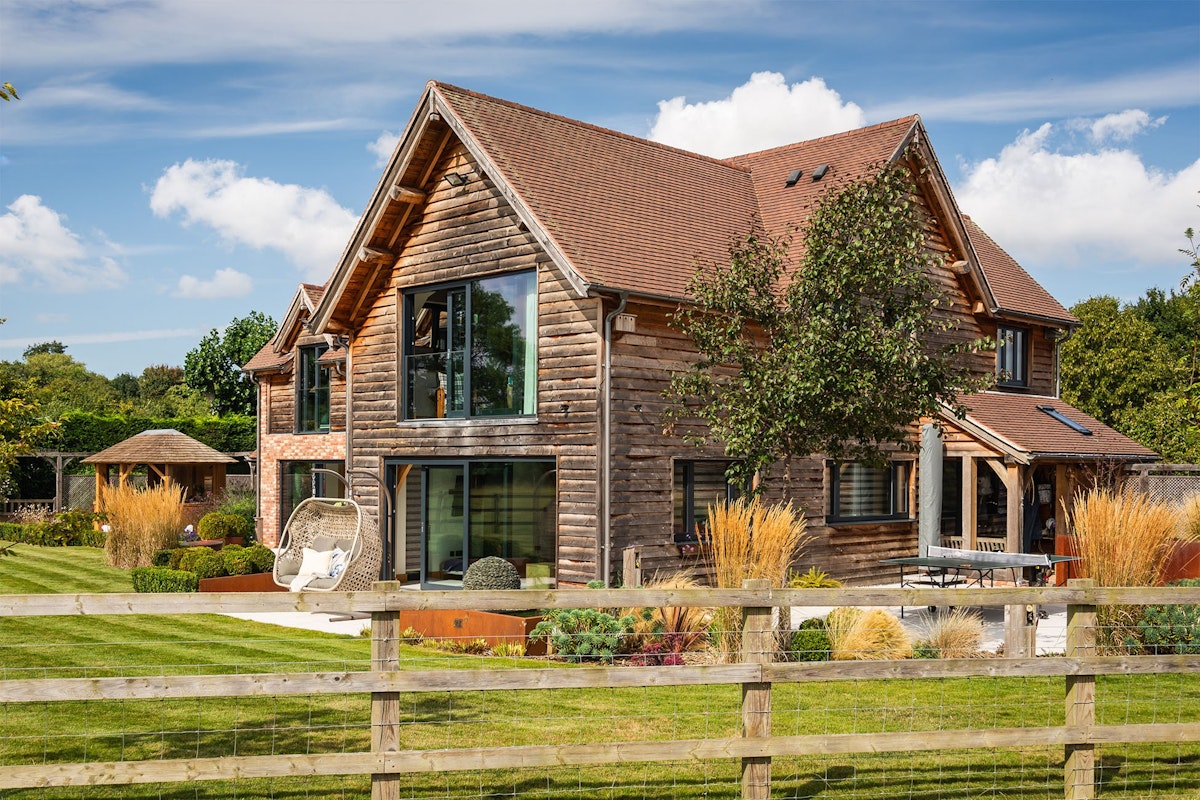
Your self build partner: from conception to creation, to completion
Your self build partner: from conception to creation, to completion
There are many steps in your project, with Building Regulations being a key one to take. You’ll be supported throughout the process, complying with regulations while your vision is transformed into a home you can’t wait to return to at the end of each day. Think of these Regulations as another milestone to celebrate as your oak frame is crafted into existence.
If you have any questions regarding Building Regulations, Planning Permission or are on the hunt for the perfect partner for your project, we’re here to help.

