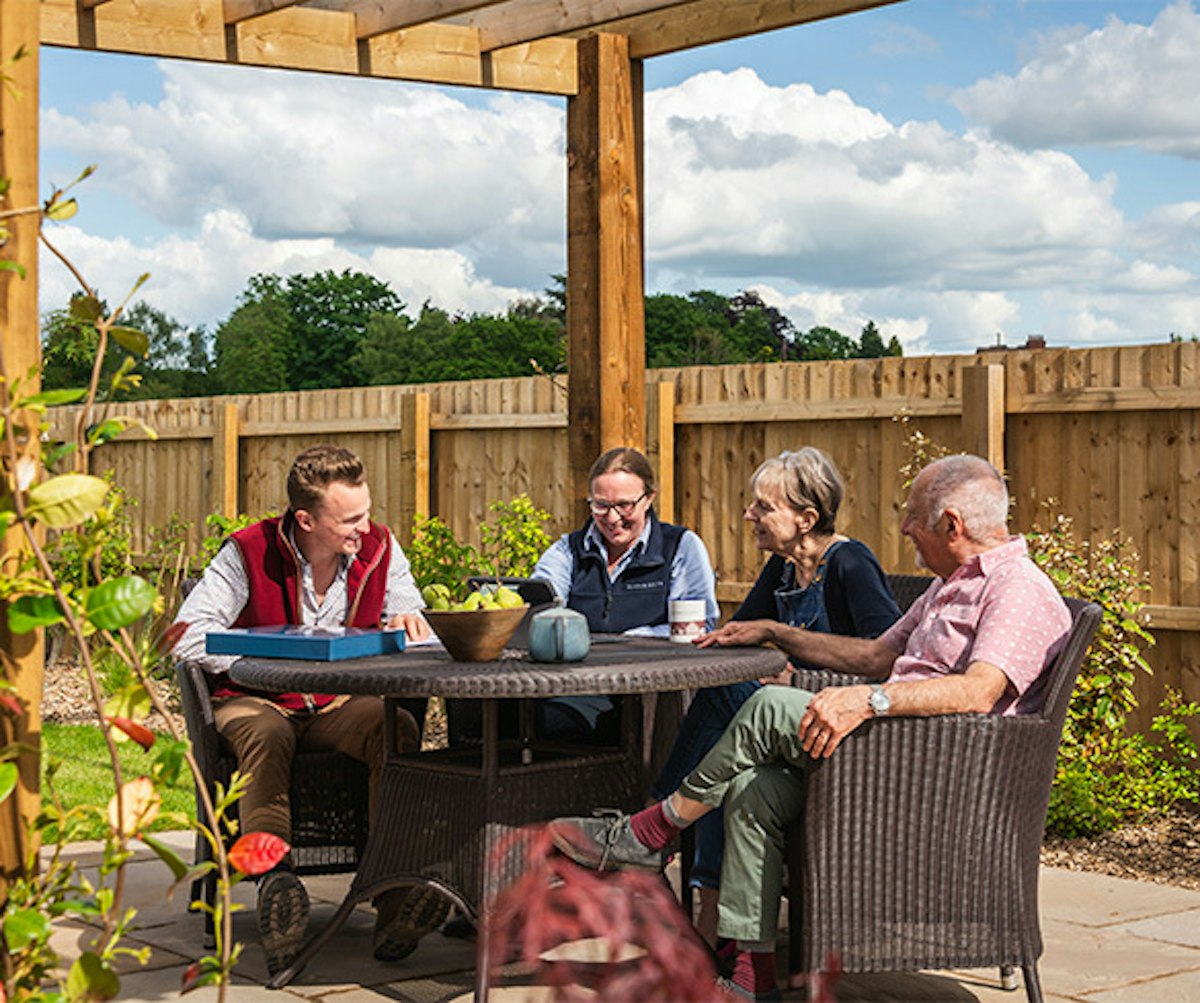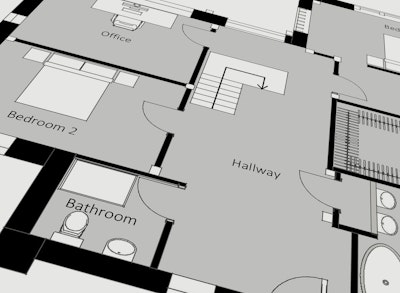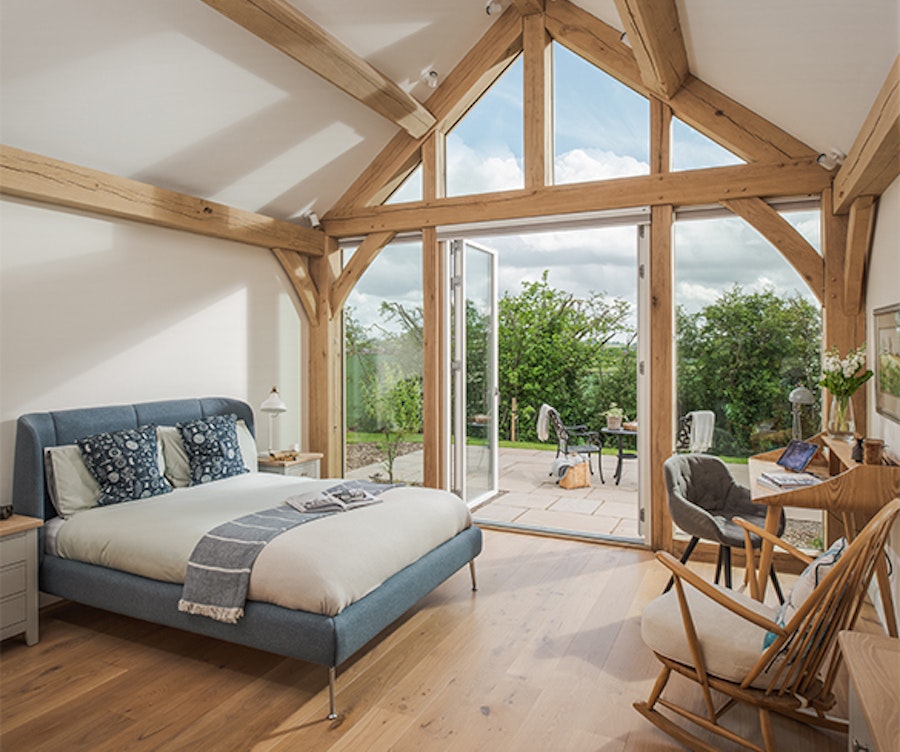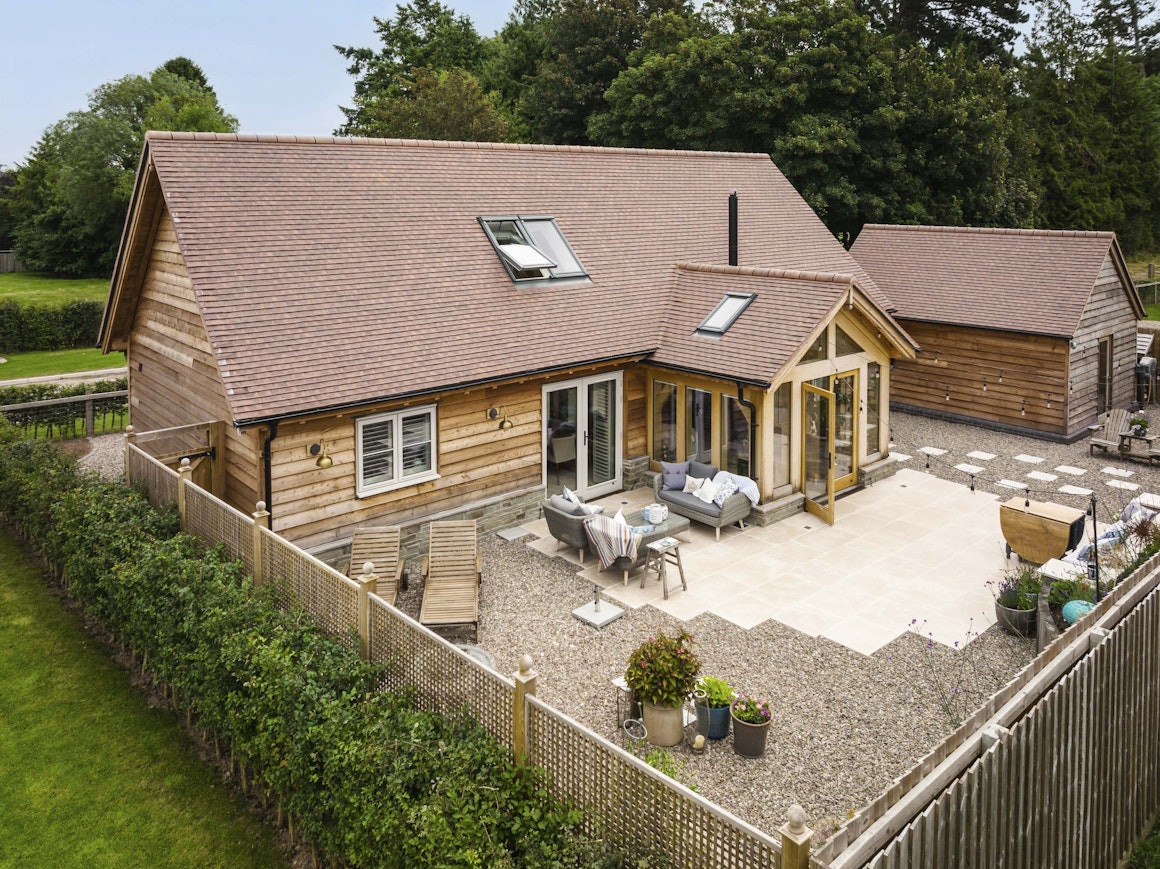
An oak framed forever home to retire to in Herefordshire
Waving goodbye to The Big Smoke and heading ‘home’ into the heart of Herefordshire.
Here’s how retired Doctors, Alex and Bev, designed and constructed their forever oak framed home at a charming custom build site with the support of our stress-free, turnkey solution…
Project Details
- Herefordshire
- 2023
- Single-storey
- 202 m²
- Turnkey
- 3


Finding a building plot for sale
Finding a building plot for sale
Home is where the heart is.
And after living and working in London for many years, Alex and Bev began associating the feeling of ‘home’ with the desire to live closer to Bev’s family in Herefordshire.
“Although we’re fit and healthy now, our new home was going to be our forever home and had to be suitable to live in as we get older,” begins Bev.
“We were looking for a bungalow with level, easy access, in a good location near shops and facilities yet rural enough to be peaceful and have a large garden, but couldn’t find anything on the market we liked and met our needs.”
The concept of self-building hadn’t crossed Alex and Bev’s minds until a drive around Herefordshire led them to our multi-award-winning custom build site, Webbs Meadow.
“Our visit to Webbs Meadow was a game changer,” she recalls. “Simon and Karen (self-builders at Webbs Meadow) kindly showed us around the bespoke home they’d built – we fell in love with their oak frame and knew we had to have one!”
So, Alex and Bev toured the one remaining plot there, before visiting the home building opportunities a stone’s throw away at our Church View development which also had building plots for sale.
“The edge of city location surrounded by orchards: it was and is perfect.”

Choosing to build with oak
Choosing to build with oak
Alex and Bev had their sights set on a corner plot at Church View with planning permission already in place for a four bedroom oak frame home.
“We were so grateful this plot was available,” says Bev.
And after booking an overnight stay at our Herefordshire show home, The Woodhouse, and “waking up in the morning to all the oak, space and peacefulness”, they purchased the plot of land in November 2021.
“We felt we didn’t have the necessary self-building experience and didn’t want the stress of finding and managing contractors throughout the build phase. Plus, we wanted to enjoy our retirement and live in our new home as soon as possible, so Oakwrights’ turnkey service was the ideal solution.”

Turnkey project management and working with our teams
Turnkey project management and working with our teams
Claire Morgan, Head of Turnkey here at Oakwrights, met with Alex and Bev during the design stage while they were working with our architectural team to tailor the plans for their home. Together, they began initial discussions on their design-build specification, garnering a list of wants and wishes.
Claire and her team had weekly meetings with Alex and Bev, so relevant decisions could be made without overloading them with information requests – one of the many benefits of building a turnkey home.
“Towards the final stages we had so many decisions to make,” explains Bev. “However, Claire was always there to talk through them.”
“Claire and Freddie made a super team and were incredibly helpful – we can’t recommend Oakwrights and their turnkey service highly enough!”
“Claire and Freddie made a super team and were incredibly helpful – we can’t recommend Oakwrights and their turnkey service highly enough!”

Bev

External key design features
External key design features
Admiring Alex and Bev’s home from their driveway, two striking gable ends immediately grab your attention. Framed by oak, their majestic height alludes to more than one storey inside, despite knowing this property’s beautifully bespoke single-storey layout.
Hemmingstone antique bricks complement the frame and the horizontal weatherboarding which form this property’s charming, exterior material palette, housed beneath Cupa Pizzaras roof tiles with Lindab galvanised guttering. An oak framed garage – The Little Gloucester from our room above garage range, gravel courtyard garden, vegetable patch, lawn and patio surround designed by RHS award winning landscaper Unique landscapes.
Alex and Bev’s home is nestled alongside six new houses, each with rural views and easy accessibility into Hereford.
“Church View has been cleverly grounded within the countryside and sits beautifully as if it has been here forever,” smiles Bev.


Internal key design features
Internal key design features
Stepping through an arch-braced oak framed porch, you’re welcomed into Alex and Bev’s sweeping hallway.
From the outset, Bev knew she wanted the three en-suite bedrooms they’d opted for to be separate from the rest of their home. So, when you enter through their front door, your eyes are drawn up and down the hallway, while the bedrooms appear hidden towards the left-hand side.
Walking right-handed along their White Hall Provence Stone flooring, you arrive in Alex and Bev’s open-plan, L-shaped Minerva Design kitchen/living/diner/sunroom, featuring expansive vaulted ceilings elevated further by their glorious frame, with natural hues mirrored within their White Hall oak flooring.
“The vaulted ceilings and judicious choice of lighting, combined with the warmth of the oak create an open yet cosy and calm environment to relax in,” says Bev.
“Our open-plan kitchen/living/diner works beautifully for us. We decided to include oak posts within the spaces which delineate the areas, and even though it’s open-plan, they achieve the feeling we wanted” – an architectural design feature inspired by Alex and Bev’s stay at The Woodhouse.
This area also cleverly transitions into their sunroom extension and then their garden through double doors. The addition of a handcrafted arch brace within their oak sunroom exemplifies their living space further while nurturing a homely atmosphere.
Alex and Bev chose to eliminate any potential draughts and air leakages by sealing their home with AeroBarrierUK: and it was one of the first houses in the country to use the AeroBarrier technology to achieve a below Passivhaus airtightness level. Furthermore, thanks to their bespoke WrightWall and Roof Natural home insulation, MVHR (Mechanical Ventilation with Heat Recovery) system, solar panels and air source heat pump, their property is incredibly airtight, highly energy efficient, cost-conscious and most importantly, epitomises their forever home aspirations.

Nine months of building: a lifetime of memories to make
Nine months of building: a lifetime of memories to make
Our teams broke ground at Alex and Bev’s plot in mid-April 2023, and having planned for a 10-12 month build, they were over the moon to move in within just nine months, and in time for Christmas.
“We’ve been thrilled with how the entire Oakwrights team helped us on this journey. Nothing has ever been too much trouble, and everything was completed with ease – thank you,” concludes Bev.
5 home building top tips:
5 home building top tips:
1.Choose Oakwrights and turnkey – yes, it’s a little bit more expensive of course but you get what you want and pay for.
2.Home building is an amazing challenge.
3.Budgeting and time management is key.
4.Good architectural design is important – design a home that complements your lifestyle and future needs.
5.Find a plot with landscape around that you love.

Download the floorplans for this house
Download now



















