
LOREM IPSUM
Nunc odio lorem, vehicula sit amet sapien eget sagittis volutpat massa.
Nunc odio lorem, vehicula sit amet sapien eget sagittis volutpat massa.
Lorem ipsum dolor sit amet, consectetur adipiscing elit. Vestibulum imperdiet ornare mi eget bibendum. Donec a risus ex. Curabitur faucibus, dolor fermentum ornare dignissim, nunc ante gravida risus, vitae tincidunt ipsum eros ac mauris. Ut ultricies vestibulum neque nec egestas. Proin sagittis non dolor ac efficitur. Vestibulum ante ipsum primis in faucibus orci luctus.
Ultrices posuere cubilia curae; Nunc convallis, ante at tincidunt bibendum, magna metus dapibus lorem, sit amet auctor leo nibh at urna. Fusce euismod arcu non tellus mollis tristique. Vestibulum dui diam, suscipit eu pharetra at, semper ut ante. Morbi quis porta lectus, ac accumsan sapien.
Nunc odio lorem, vehicula sit amet sapien eget, sagittis volutpat massa. In eleifend vulputate nibh a iaculis. Suspendisse a augue dui. Aliquam mattis id diam ac egestas. Praesent commodo, quam non hendrerit elementum, lectus tellus viverra dui, ac molestie justo ante sit amet ligula.
LOOKING FOR INSPIRATION?
Explore our range of styles to help inspire your build
Explore our range of styles to help inspire your build
Lorem ipsum dolor sit amet, consectetur adipiscing elit. Vestibulum imperdiet ornare mi eget bibendum. Donec a risus ex. Curabitur faucibus, dolor fermentum ornare dignissim, nunc ante gravida risus, vitae tincidunt ipsum eros ac mauris. Ut ultricies vestibulum neque nec egestas. Proin sagittis non dolor ac efficitur. Vestibulum ante ipsum primis in faucibus orci luctus.
- Ultrices posuere cubilia curae; Nunc convallis
- ante at tincidunt bibendum, magna metus dapibus lorem
- sit amet auctor leo nibh at urna. Fusce euismod arcu non tellus mollis tristique.
- Vestibulum dui diam, suscipit eu pharetra at, semper ut ante.
Nunc odio lorem,
vehicula sit amet sapien eget, sagittis volutpat massa. In eleifend
vulputate nibh a iaculis. Suspendisse a augue dui. Aliquam mattis id
diam ac egestas. Praesent commodo, quam non hendrerit elementum, lectus
tellus viverra dui, ac molestie justo ante sit amet ligula.
Lorem ipsum dolor sit amet, consectetur adipiscing elit. Vestibulum imperdiet ornare mi eget bibendum. Donec a risus ex. Curabitur faucibus, dolor fermentum ornare dignissim, nunc ante gravida risus, vitae tincidunt ipsum eros ac mauris. Ut ultricies vestibulum neque nec egestas. Proin sagittis non dolor ac efficitur. Vestibulum ante ipsum primis in faucibus orci luctus.
- Ultrices posuere cubilia curae; Nunc convallis
- ante at tincidunt bibendum, magna metus dapibus lorem
- sit amet auctor leo nibh at urna. Fusce euismod arcu non tellus mollis tristique.
- Vestibulum dui diam, suscipit eu pharetra at, semper ut ante.
Nunc odio lorem,
vehicula sit amet sapien eget, sagittis volutpat massa. In eleifend
vulputate nibh a iaculis. Suspendisse a augue dui. Aliquam mattis id
diam ac egestas. Praesent commodo, quam non hendrerit elementum, lectus
tellus viverra dui, ac molestie justo ante sit amet ligula.
Lorem ipsum dolor sit amet, consectetur adipiscing elit. Vestibulum imperdiet ornare mi eget bibendum. Donec a risus ex. Curabitur faucibus, dolor fermentum ornare dignissim, nunc ante gravida risus, vitae tincidunt ipsum eros ac mauris. Ut ultricies vestibulum neque nec egestas. Proin sagittis non dolor ac efficitur. Vestibulum ante ipsum primis in faucibus orci luctus.
- Ultrices posuere cubilia curae; Nunc convallis
- ante at tincidunt bibendum, magna metus dapibus lorem
- sit amet auctor leo nibh at urna. Fusce euismod arcu non tellus mollis tristique.
- Vestibulum dui diam, suscipit eu pharetra at, semper ut ante.
Nunc odio lorem,
vehicula sit amet sapien eget, sagittis volutpat massa. In eleifend
vulputate nibh a iaculis. Suspendisse a augue dui. Aliquam mattis id
diam ac egestas. Praesent commodo, quam non hendrerit elementum, lectus
tellus viverra dui, ac molestie justo ante sit amet ligula.
Outbuilding services
Learn more about our Architectural services
Learn more about our Architectural services
Lorem ipsum dolor sit amet, consectetur adipiscing elit. Quisque sit amet tortor turpis mauris lacinia egestas augue consequat lobortis.
Aliquam sollicitudin dui eget diam scelerisque dictum in hac habitasse platea dictumst. Phasellus et ipsum vitae quam pharetra rutrum. Aenean commodo enim.
A SELECTION OF OUR BUILDS
Full dream homes, extending for extra space, a new outbuilding and everything in between.
Full dream homes, extending for extra space, a new outbuilding and everything in between.
A selection of our builds
Full dream homes, extending for extra space, a new outbuilding and everything in between.
Full dream homes, extending for extra space, a new outbuilding and everything in between.

Architectural Services
Our experienced team of passionate Architectural Designers will deliver your vision.

Architectural Services
Our experienced team of passionate Architectural Designers will deliver your vision.

Architectural Services
Our experienced team of passionate Architectural Designers will deliver your vision.

Architectural Services
Our experienced team of passionate Architectural Designers will deliver your vision.
WHAT OUR CUSTOMERS SAY
“We worked closely with an amazing set of highly talented and committed people. Their own architect designed exactly what we asked for and now we have to pinch ourselves everyday to make sure we’re not dreaming!”
“We worked closely with an amazing set of highly talented and committed people. Their own architect designed exactly what we asked for and now we have to pinch ourselves everyday to make sure we’re not dreaming!”

Marcus Kendall
WHAT OUR CUSTOMERS SAY
“We worked closely with an amazing set of highly talented and committed people. Their own architect designed exactly what we asked for and now we have to pinch ourselves everyday to make sure we’re not dreaming!”
“We worked closely with an amazing set of highly talented and committed people. Their own architect designed exactly what we asked for and now we have to pinch ourselves everyday to make sure we’re not dreaming!”


Lorem ipsum
Lorem ipsum dolor sit amet, consectetur adip iscing elit vestibulum.
Lorem ipsum dolor sit amet, consectetur adip iscing elit vestibulum.
Lorem ipsum dolor sit amet, consectetur adip iscing elit vestibulum.

Lorem ipsum
Lorem ipsum dolor sit amet, consectetur adip iscing elit vestibulum.
Lorem ipsum dolor sit amet, consectetur adip iscing elit vestibulum.
Lorem ipsum dolor sit amet, consectetur adip iscing elit vestibulum.
Lorem ipsum
Lorem ipsum dolor sit amet, consectetur adip iscing elit vestibulum.
Lorem ipsum dolor sit amet, consectetur adip iscing elit vestibulum.
Lorem ipsum dolor sit amet, consectetur adip iscing elit vestibulum.
The possibilities are endless, it’s what you make of it.
The possibilities are endless, it’s what you make of it.






Nunc odio sagittis volutpat massa.
Nunc odio sagittis volutpat massa.
Lorem ipsum
Lorem ipsum dolor sit amet, consectetur adip.
Lorem ipsum dolor sit amet, consectetur adip.
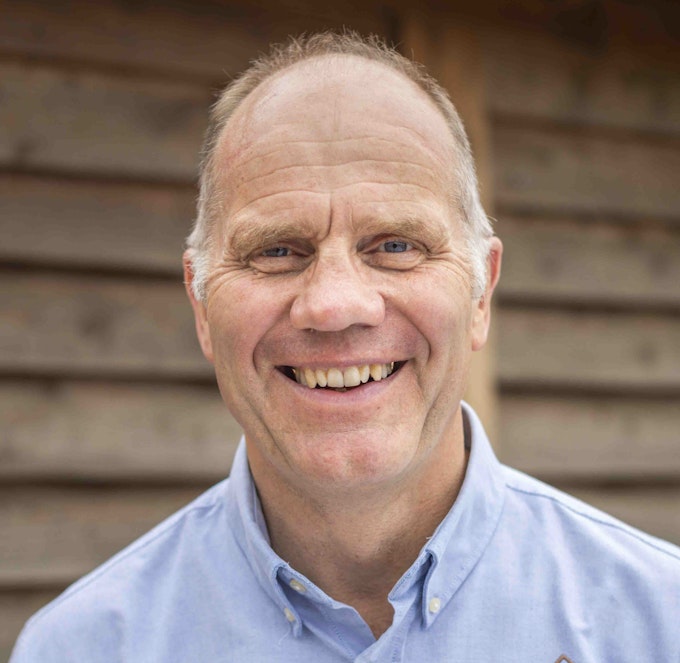
Tim Crump
Founder and Chairman

Charlie Mills
Managing Director
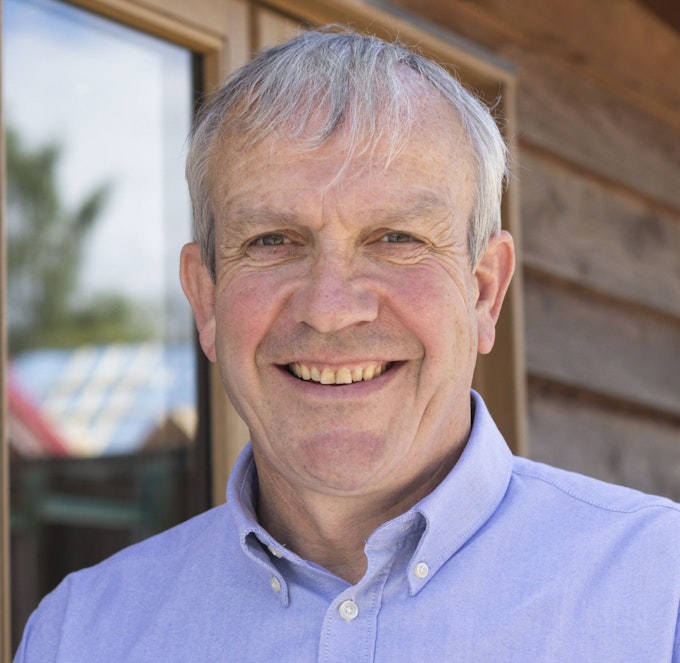
David Grey
Sales Director
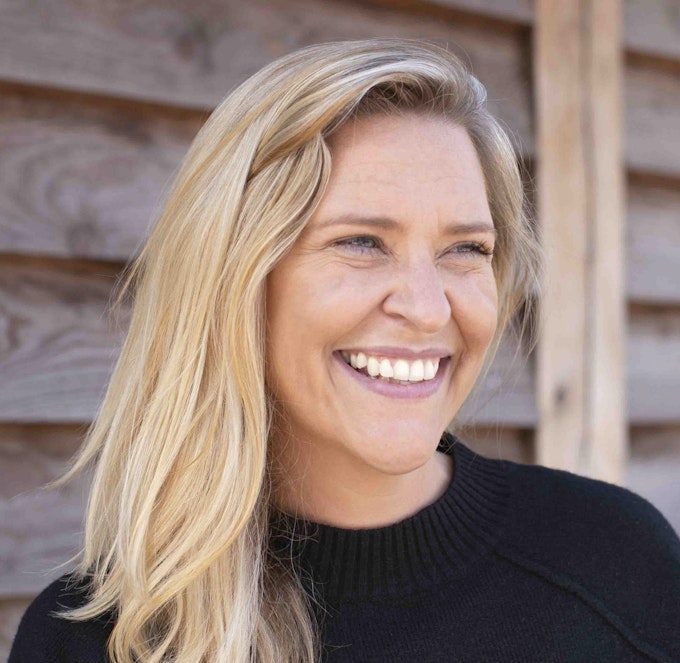
Helen Needham
Head of Architecture BA (Hons), PGDipArch, ARB, RIBA. DipMngt Architect

Michael Connolly
HR Director
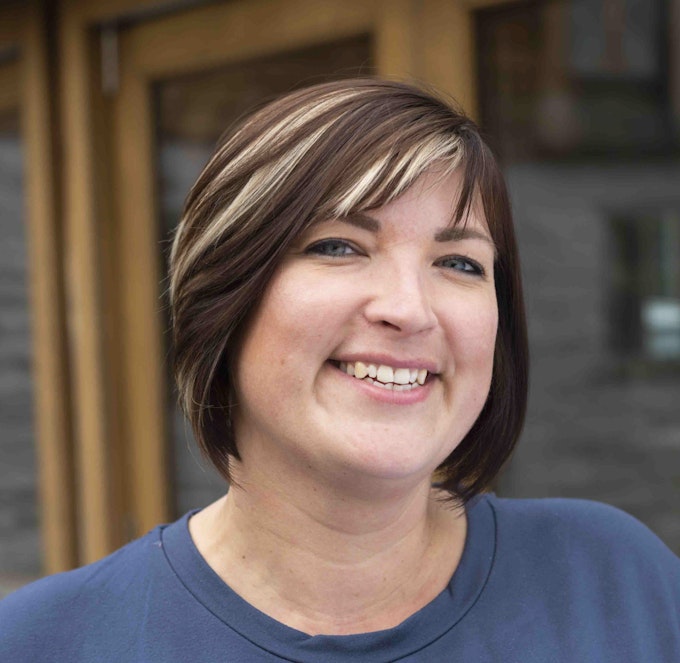
Georgina Neep
Head of Marketing BSc(hons), MCIM

Chris Mullis
Head of Projects
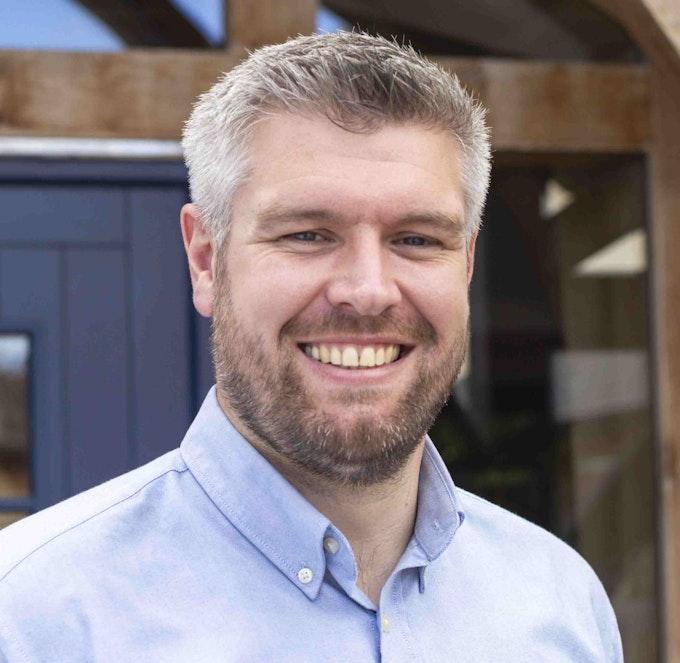
James Buchanan
Head of Custom Build

Alex Lesenechal
Head of Production
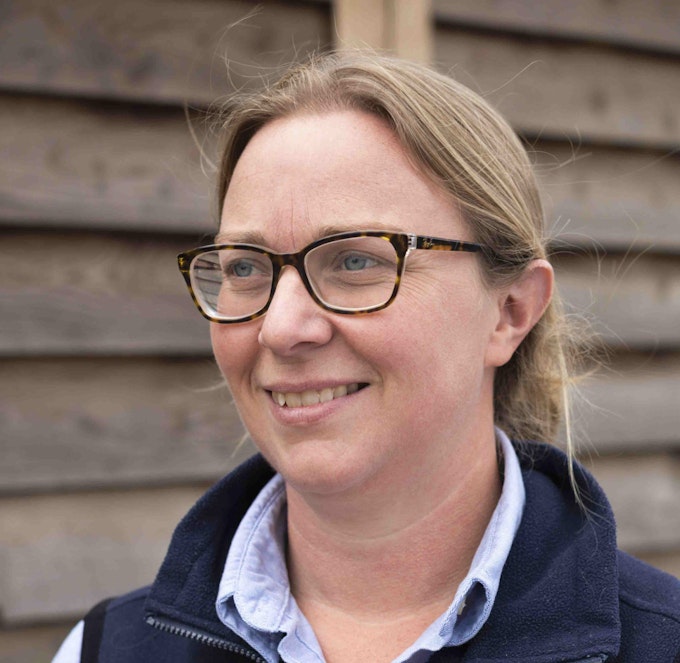
Claire Morgan
Turnkey Manager

Alex Knowles
Design Manager

Jonathan Simmonds
Commercial Manager
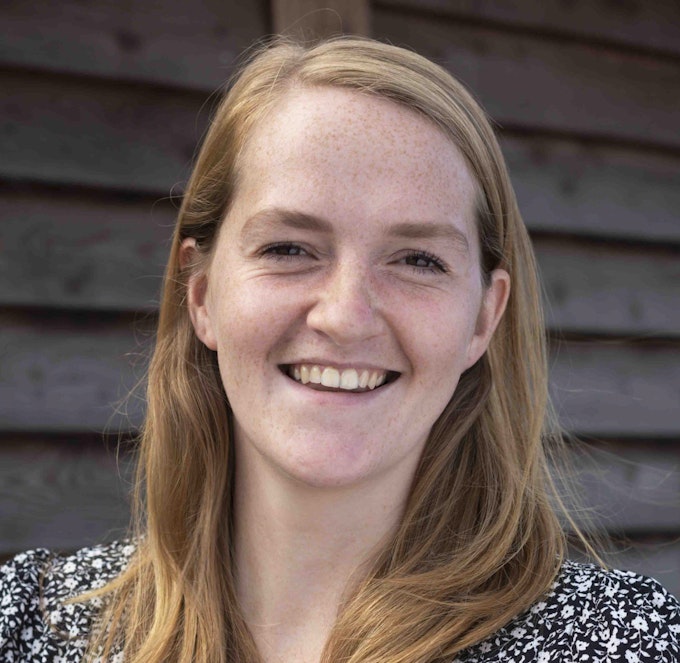
Izzie Edey
Sales and Estimating Manager
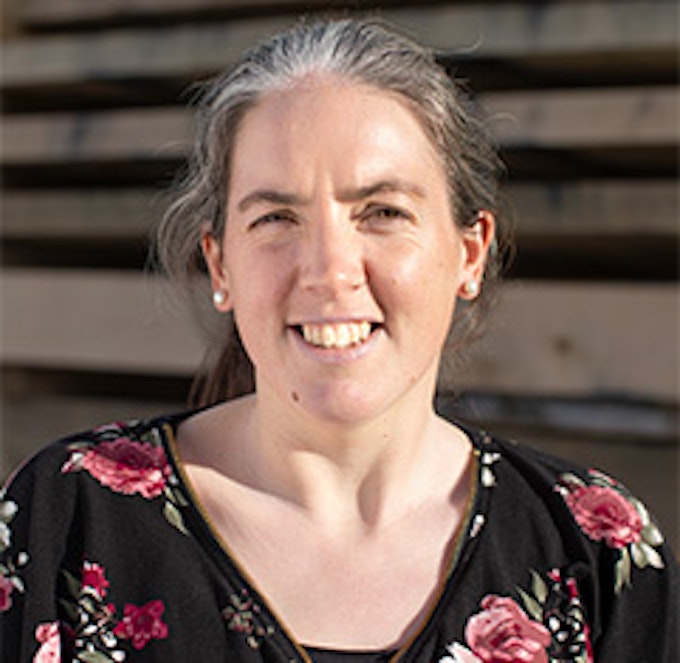
Lauran Jones
Operations Manager
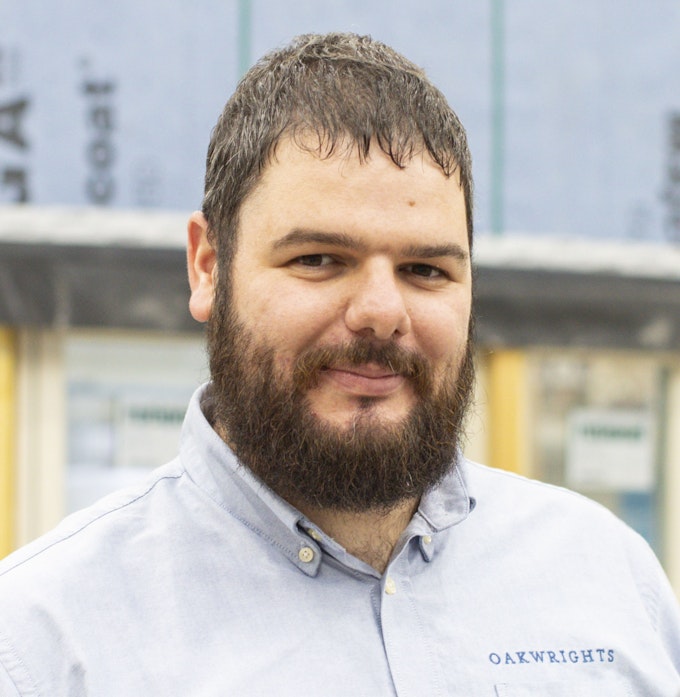
Dan Watkins
Production Manager (Operations)
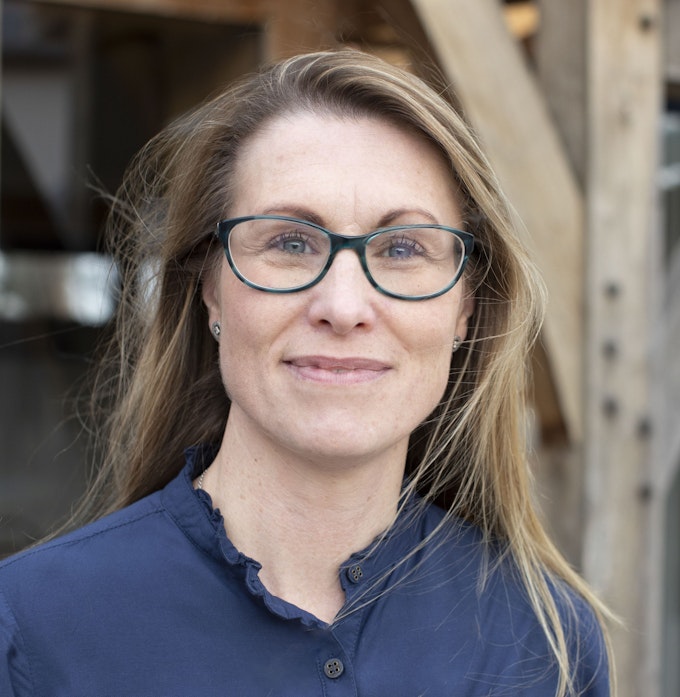
Davina Griffiths
Head of Finance
Lorem ipsum
Lorem ipsum dolor sit amet, consectetur adip.
Lorem ipsum dolor sit amet, consectetur adip.

Rob Bristow
Head of Oak Frame Design
Lorem ipsum dolor sit amet
Our story
1999
Oakwrights’ story begins
Our story begins as Nick Price joins Tim Crump with the idea of setting up an oak frame house building company.
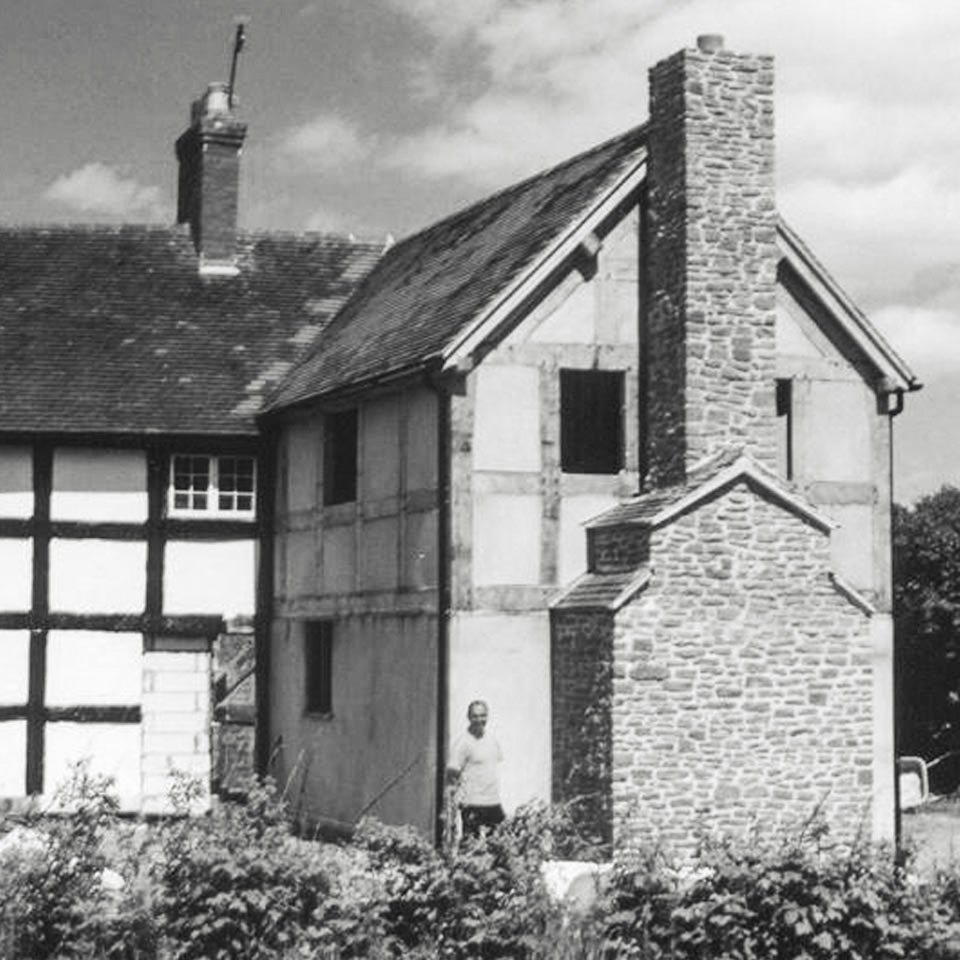
2000
Investing in our architectural practice
Terry Rutty is appointed as our first Architectural Designer. We invest in 3D CAD software to help bring the architectural design process to life for our customers.
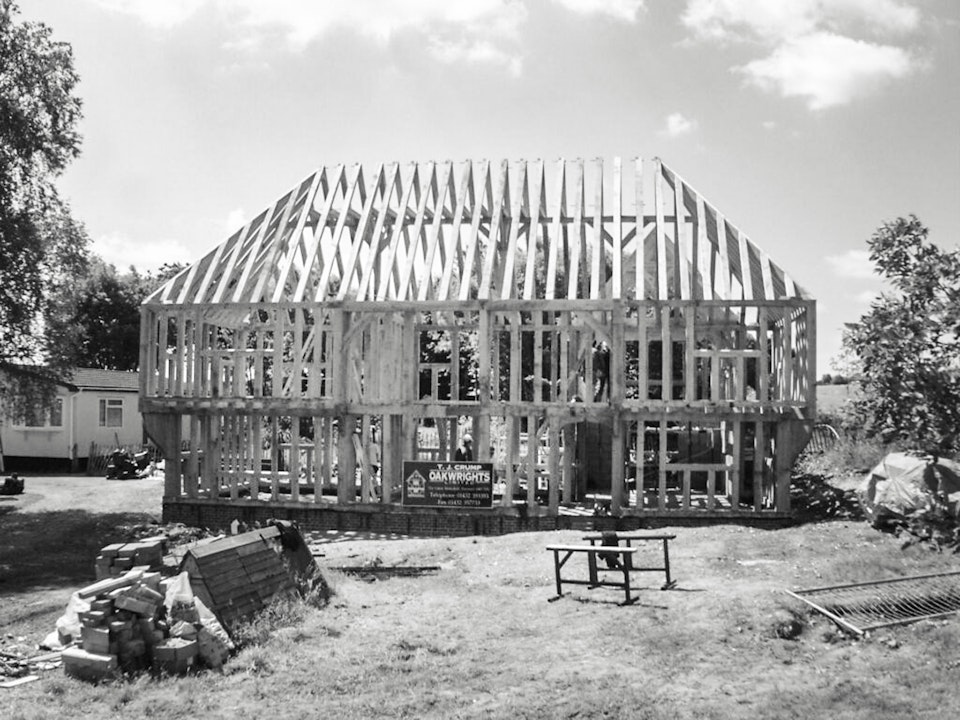
2001
The Lakes
The Lakes: Operations are moved to Tim’s childhood home in Swainshill, Herefordshire. The house is converted into office space and the first Oakwrights workshop is constructed. A 100ft x 40ft space is created with an overhead crane to make the movement of oak easier.
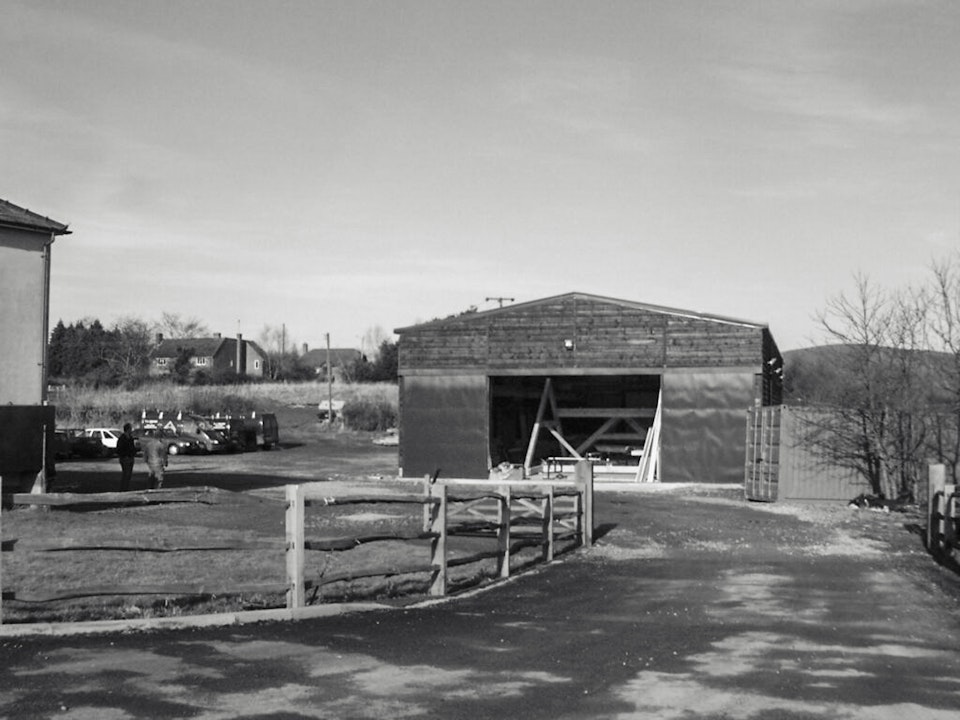
2002
Building on our solid foundation
We invest in a Hundegger K2 CNC joinery machine, the first of its kind to be brought into the UK. We also add four Dietrich’s software packages to produce the machine files to run the K2.
Darren Blackwell joins as an architectural designer, expanding our design team.
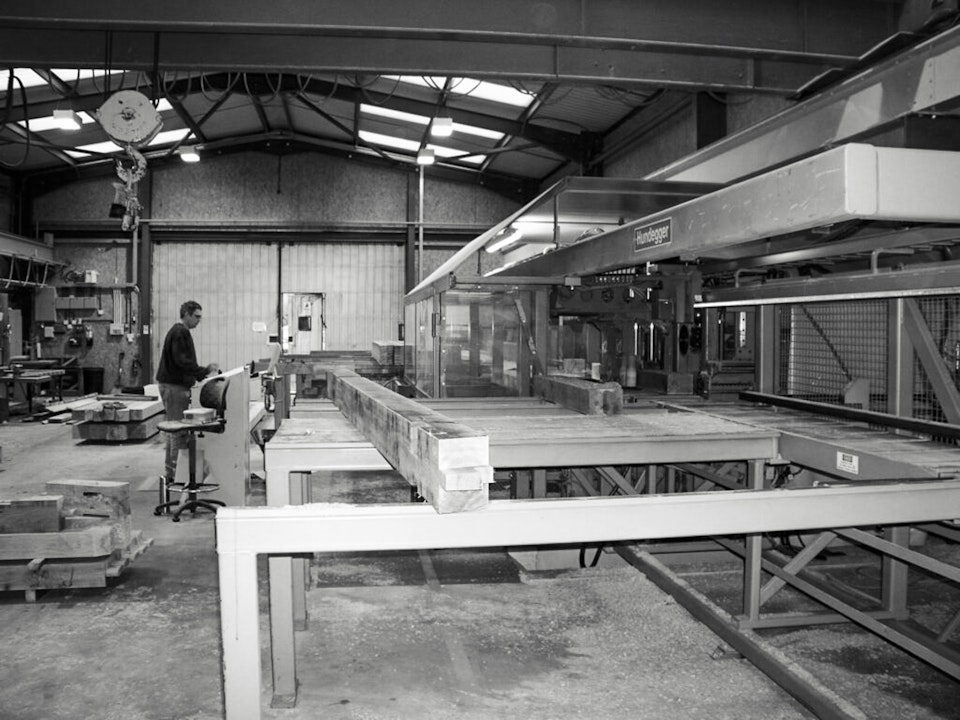
2003
Bill Keir joins as general manager. Bill was one of the original early carpenters who helped to re-introduce oak frame carpentry into the UK. He also brought a tremendous depth of knowledge to the team from working on and directing some of the UK’s most prestigious oak frame projects.
Pete Tonks and John Williams further strengthen the architectural team, adding their individual styles and character to our designs.
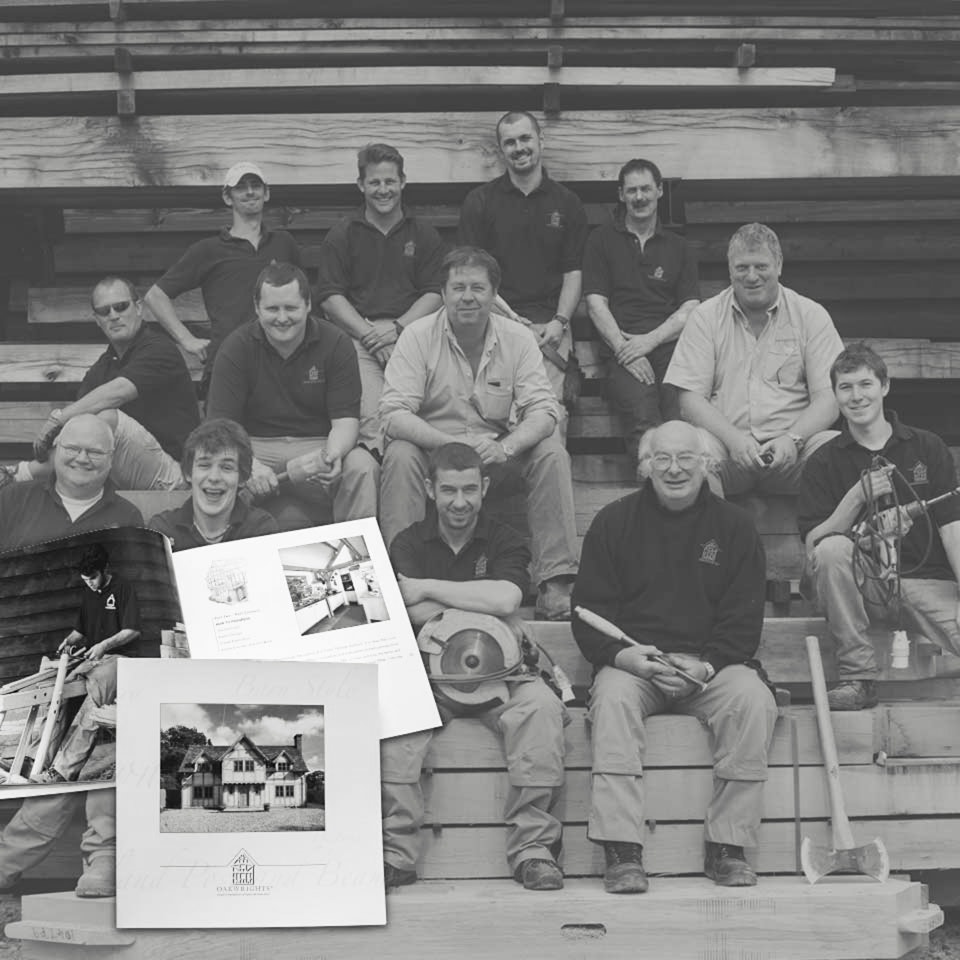
2005
We start renovating a two-storey old barn next to the main office. This gives us additional space for the growing design team and allows us to create a training programme, so we can recruit two new trainee frame designers each year.
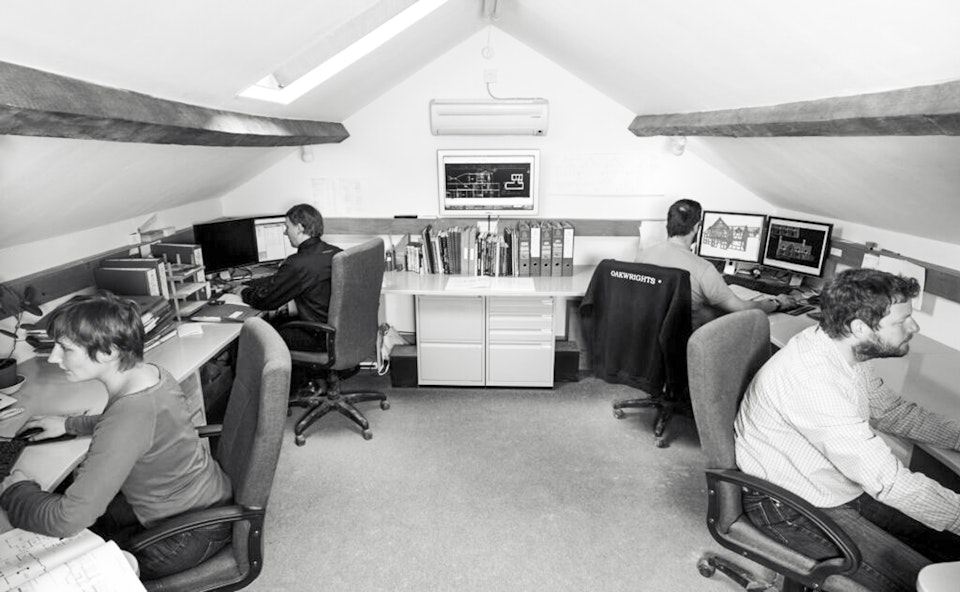
2006
Roland Horwood is appointed as frame design manager and implements the oak frame designer training programme.
We gain a full patent for our 3i infill panel system, along with TRADA certification, which means the traditional panels can be used on NHBC projects.
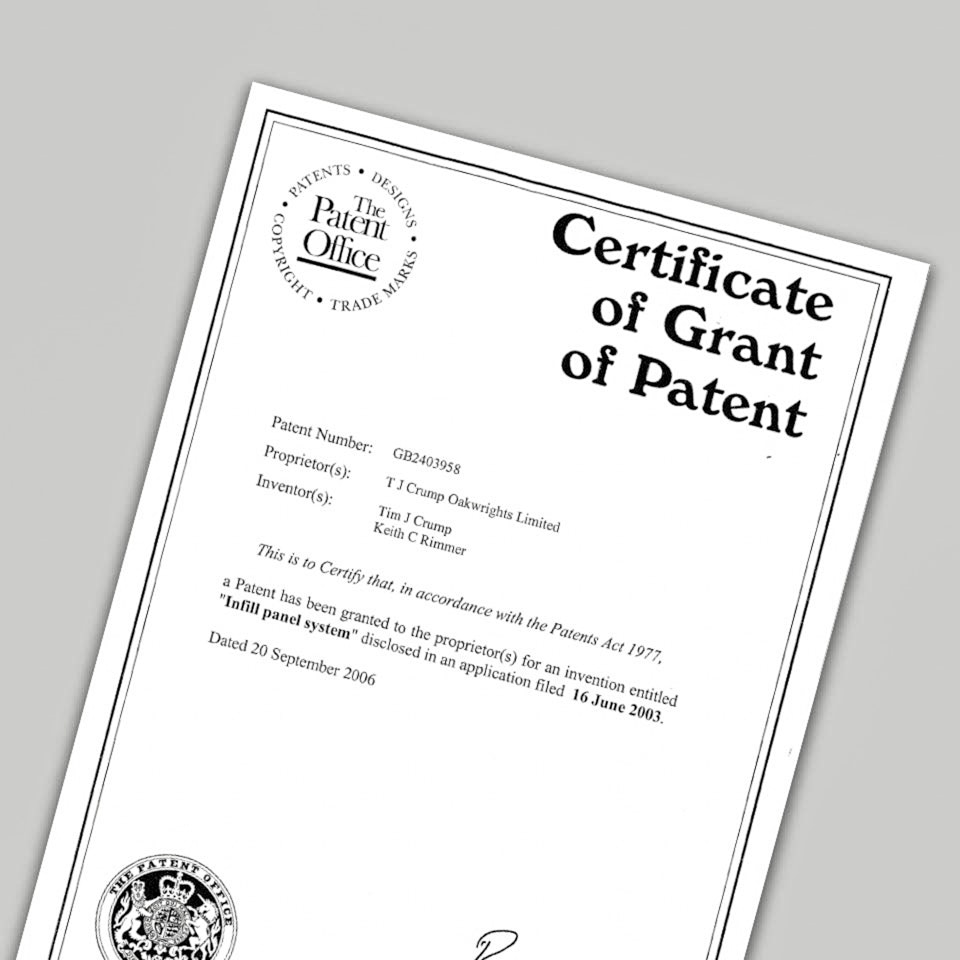
2007
Our show home, The Woodhouse opens its doors, allowing clients to experience an oak frame first hand.
We begin creating a new larger machine workshop on an adjacent site to the main office, to meet growing demand. This allows two 80ft overhead cranes to be installed for lifting and moving, making production more efficient.
A new Hundegger K2i beam processing machine is also commissioned.
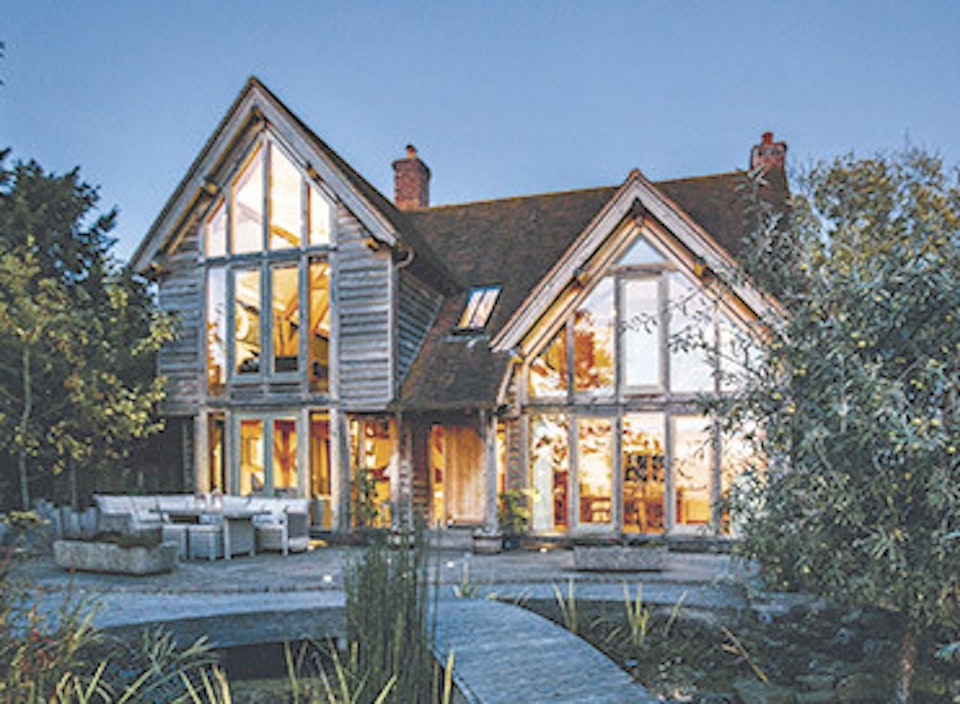
2008
We win the Homebuilding & Renovating ‘Daily Telegraph Award’ for Best Traditional Design for a house in Norfolk. We also win the Sussex Heritage Trust award for our Richard Hope project.
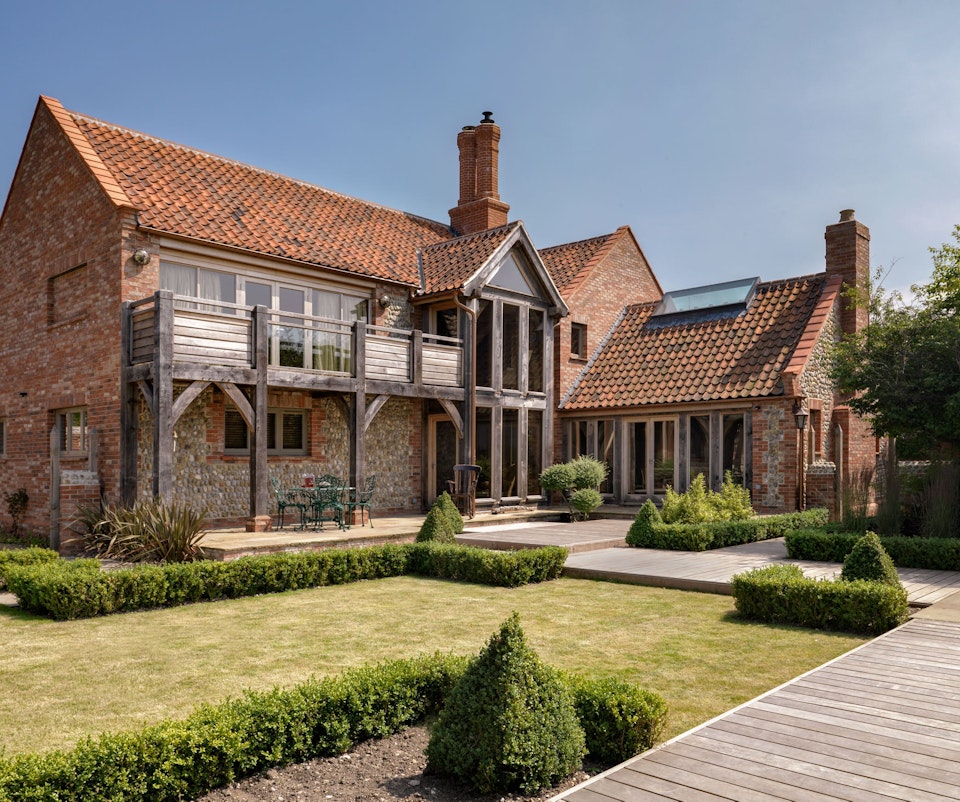
2009
We appoint our first lead panel designer to create a dedicated team to manage panel design.
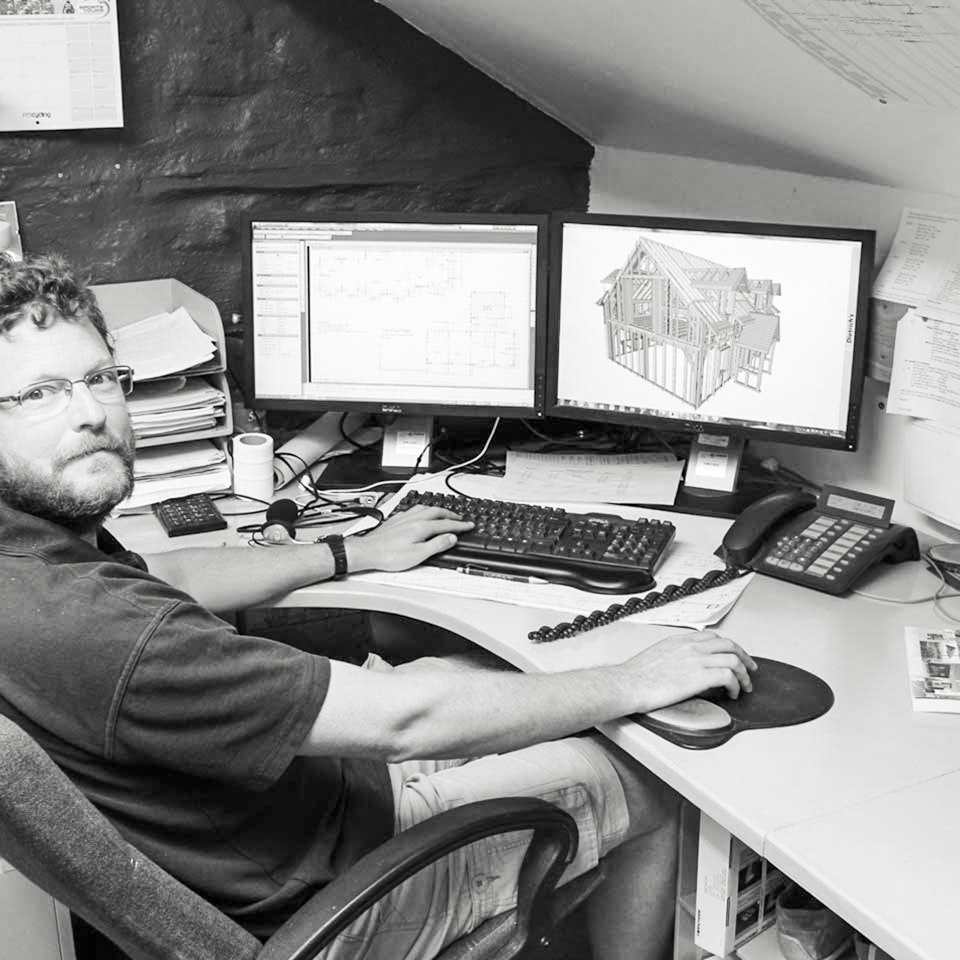
2010
Our 3i panel system gains industry recognition at the Homebuilding & Renovating Self Build and Product Innovation Awards, taking top spot in the construction systems category.
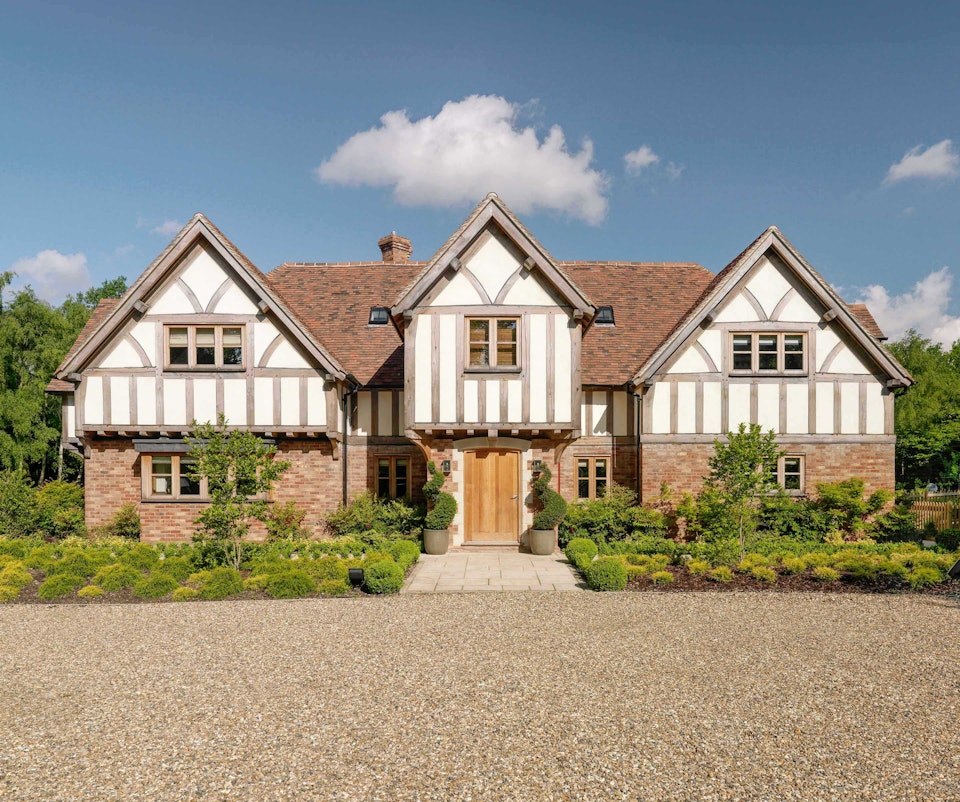
2011
Our new framing workshop is complete. This is to carry out all carpentry operations and dry fitting oak frames. We install four 40ft overhead cranes, to help move oak around easily, and six dedicated framing stations to increase efficiency.
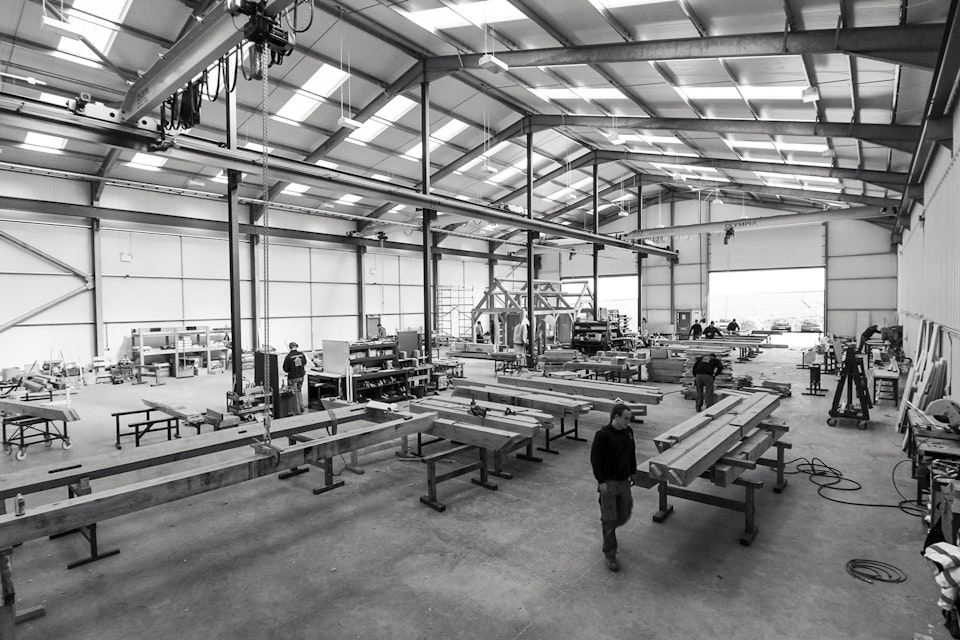
2012
We install two Weinmann butterfly turning tables to enable the clamping, squaring and build of 8m x 3m composite panels to enclose our oak frames. We also launch our new panel systems: WrightWall (wall/roof) and WrightWall Natural (wall/roof).
Our oak framing apprenticeship scheme has its first intake of carpenters.
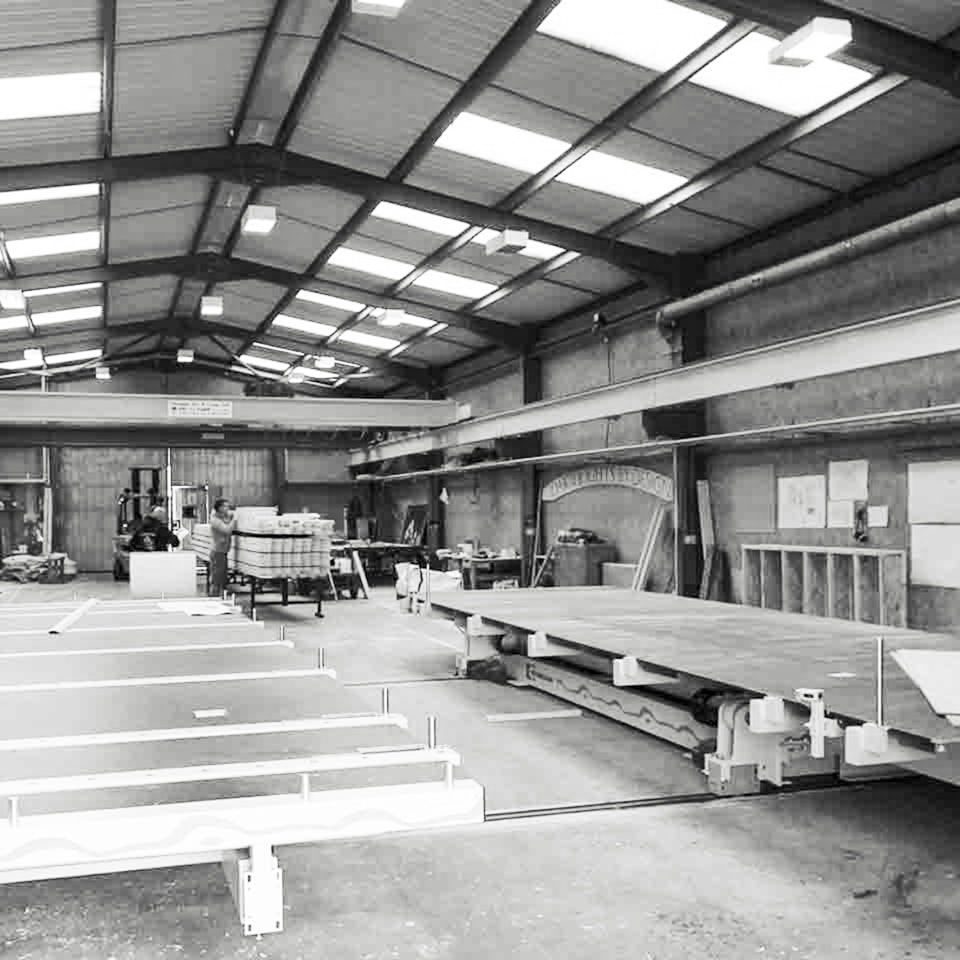
2013
We complete a commercial project. Cams Mill, a Fullers pub and restaurant, sits on the site of an old tidal mill in Fareham.
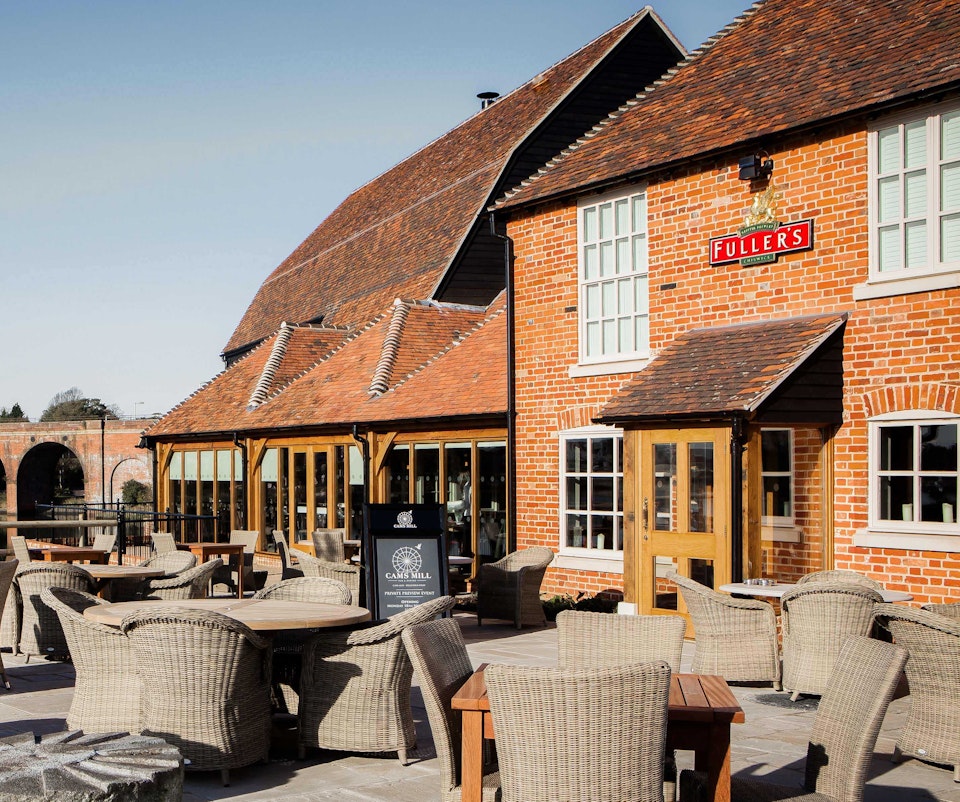
2014
We complete our largest and most challenging commercial project. Pavilion One is a contemporary building that houses a Costa Coffee shop at the entrance of the old livestock development in Hereford.
We appoint a Building Regulations specialist and Certified PassivHaus Consultant.
Iain Hendry is appointed to respond to our growing presence in Scotland.
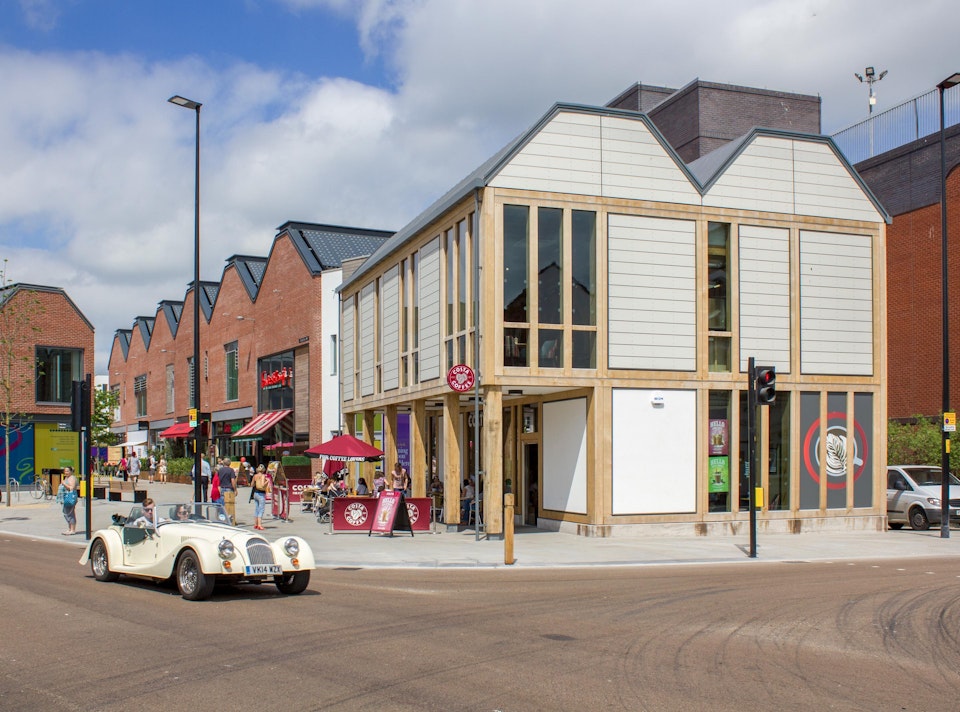
2015
Helen Needham is appointed as our first in-house Architect and Architectural Team Manager.
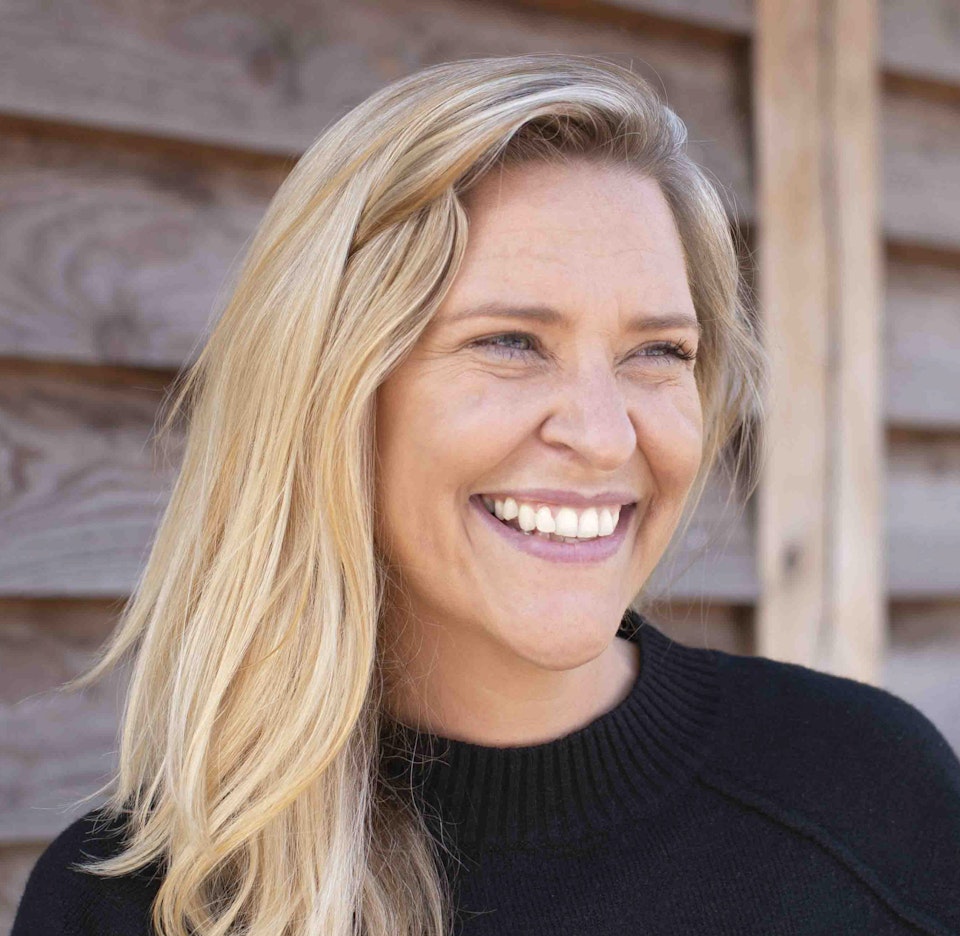
2016
We launch Oakwrights, GreenRooms division to respond to the growing demand for the design and construction of oak framed extensions.
Our ‘Oak Frame Homes’ book is published, to inspire anyone planning to build an oak frame home.
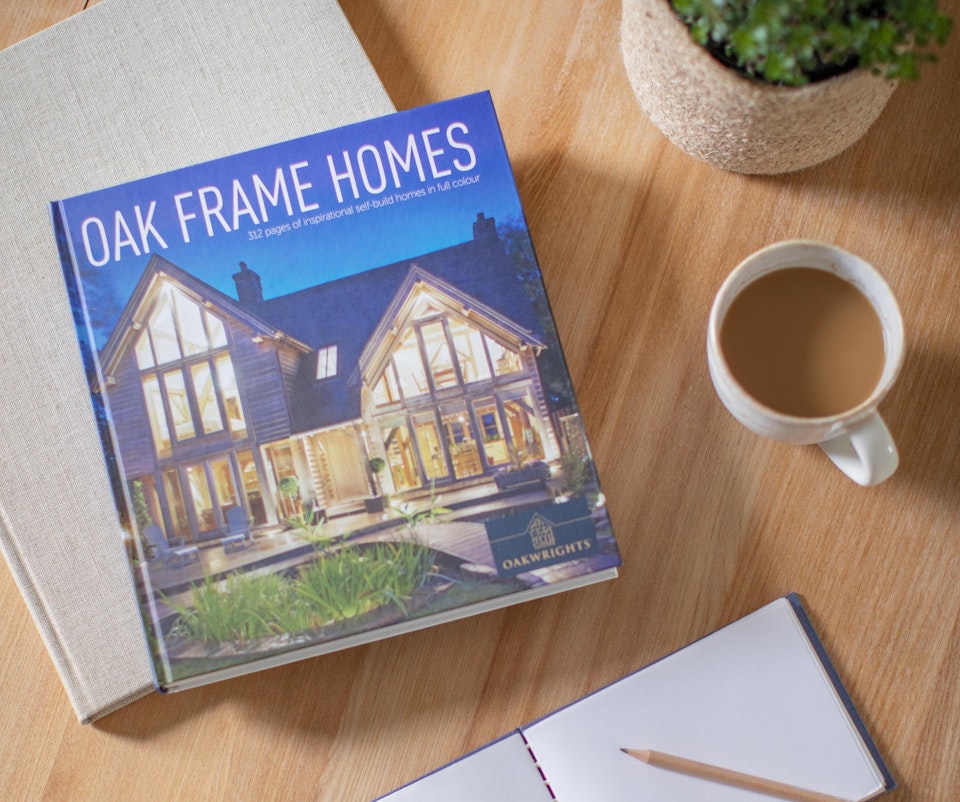
2017
The Oakwrights Portfolio is published, to inspire and assist clients selecting features for their own builds.
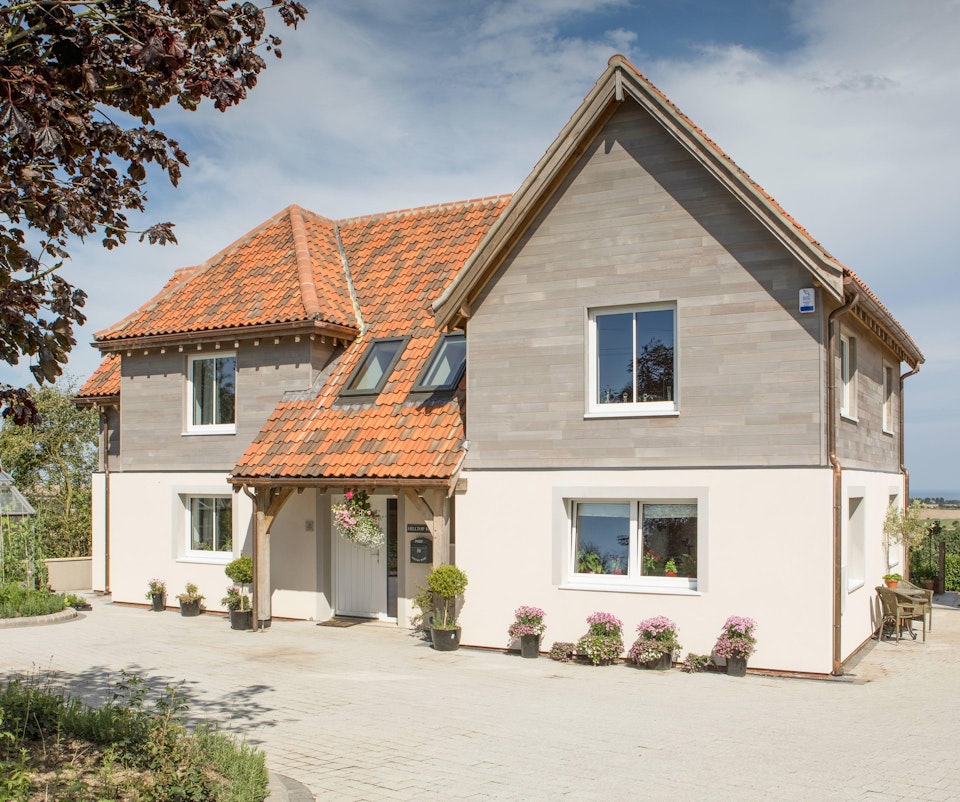
2018
We launch our full turnkey offering, in response to the increasing demand for a full build service, and our custom build offering, which allows us to offer a dedicated service to small developers and landowners.
We begin building a larger workshop to house our softwood production equipment and panel making. The additional office space allows our frame design, projects and architectural design teams to work under one roof, which makes communication much more efficient.
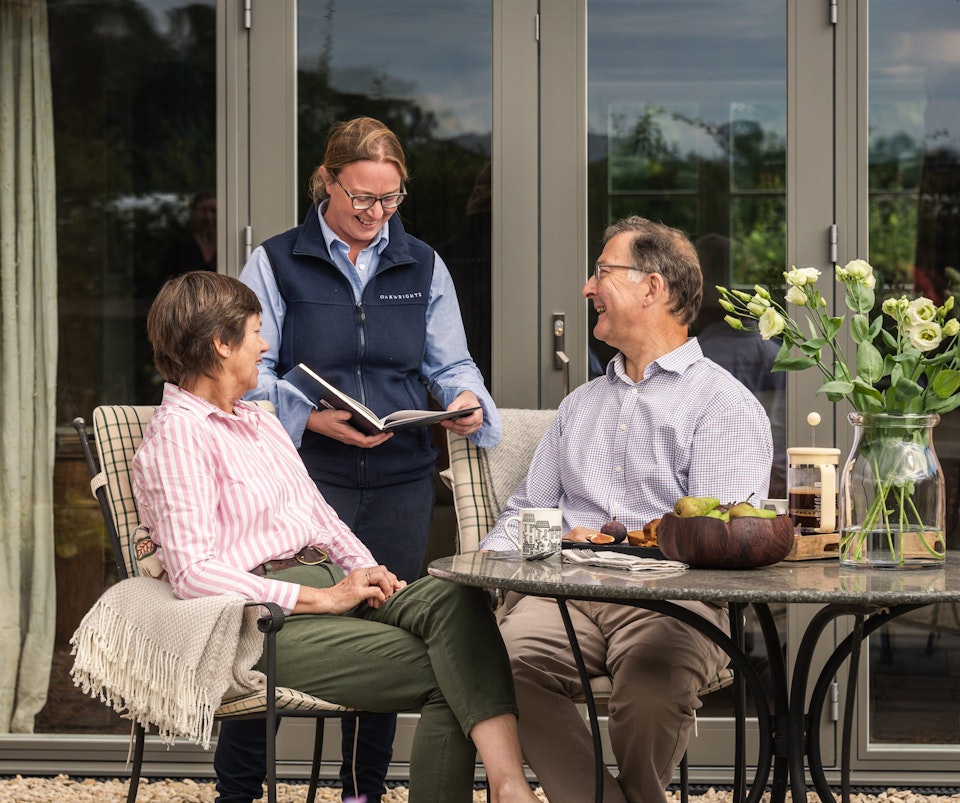
2019
We turn 20 years old and rebrand to help strengthen our position in the marketplace.

2021
After nine years of working with Oakwrights, Charlie Mills is announced as our new Managing Director. Charlie joined Oakwrights in 2012 and since then has worked alongside all departments, before managing our Outbuildings and Extensions division. Now, Charlie is excited to drive Oakwrights forwards, while Tim Crump takes up the role of Chairman.
Passivhaus certification achieved for the UK’s second oak frame home and the first oak frame Bed and Breakfast in Worcestershire. This was an in-house project where our teams worked with our clients from the initial design stage, through the planning application process, to the momentous day when their bespoke oak frame and Natural encapsulation system was erected on-site, meeting the rigorous Passivhaus building standards. Please click here to read our clients’ amazing self-build journey.

2024
We celebrate 25 years
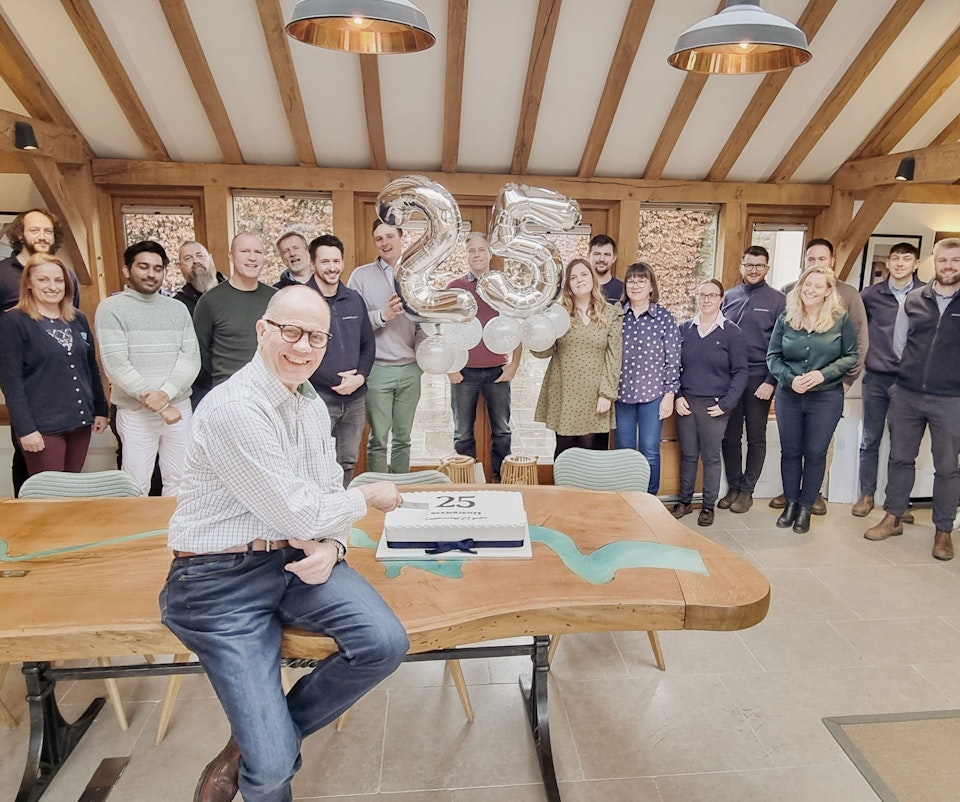
Lorem ipsum dolor sit amet

Shown are some design examples for your inspiration | Plot 4 has outline planning for a home with a footprint of 250 m2
- Work with our Architecture team to tailor the design to meet your lifestyle needs
- Services and utilities included
- Completely tailored custom build opportunity
- Outline planning agreed and services will be provided
- A desirable, rural location
- Experienced project management available via our turnkey service

- Detailed planning permission for a Farmhouse style design (Plough)
- 3 bedrooms
- Completely tailored custom build opportunity
- Outline planning agreed and services will be provided
- A desirable, rural location
- Experienced project management available via our turnkey service

- Cottage style design (Brook)
- 3 bedrooms
- Completely tailored custom build opportunity
- Fully planning permission agreed and services will be provided
- A desirable, rural location
- Experienced project management available via our turnkey service

- Detailed planning permission and services will be provided | 4 bedrooms
- Completely tailored custom build opportunity
- Experienced project management available via our turnkey service
- A desirable, rural location, nearby school, and access links for commuters
- 1
- 2
- 3
- 4
- 5
- 6
This is the caption field
This is the Heading
This is the Heading
Lorem ipsum dolor sit amet, consectetur adipiscing elit, sed do eiusmod tempor incididunt ut labore et dolore magna aliqua. Ut enim ad minim veniam, quis nostrud exercitation ullamco laboris nisi ut aliquip ex ea commodo consequat.
Lorem ipsum dolor sit amet, consectetur adipiscing elit, sed do eiusmod tempor incididunt ut labore et dolore magna aliqua. Ut enim ad minim veniam, quis nostrud exercitation ullamco laboris nisi ut aliquip ex ea commodo consequat.
Lorem ipsum dolor sit amet, consectetur adipiscing elit, sed do eiusmod tempor incididunt ut labore et dolore magna aliqua. Ut enim ad minim veniam, quis nostrud exercitation ullamco laboris nisi ut aliquip ex ea commodo consequat.
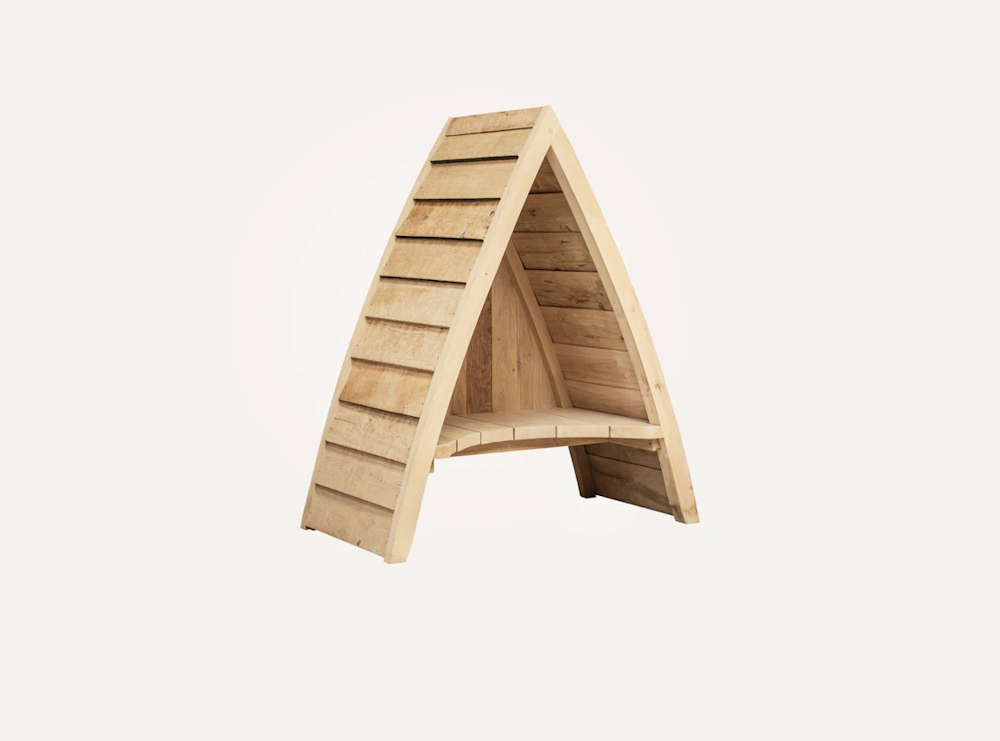
Product Heading
Video example
SUBHEADING
Your step-by-step guide through our design process
Initial meeting

Fee proposal




Step inside their home
Step inside their home
Once inside Church Cottage, you are warmly welcomed by a light and spacious open-plan layout. Walking around to the left, you arrive in Charlie and Helen’s traditional Shaker-style kitchen from Handmade Kitchens of Christchurch and their dining area which benefits from double doors leading out into their back garden.
Their cosy living room (pictured above, with interior furnishings by Zest Home Staging) is then nestled on the right hand-side of their cottage, featuring an exposed red brick fireplace, bringing the exterior look in, and a chunky oak mantelpiece above.
“The classic, open-plan layout of a cottage is simple, elegant and efficient: a compact central bay with a kitchen on one side and a living room on the other,” explains our in-house Chartered Architect, Craig Alexander. “This arrangement dates back to traditional designs.”
Working with their Frame Designer from our team, Emma Irvine, Charlie and Helen opted for an aisle-style oak frame which runs through the centre of their cottage, adding elusive structure to each space.
From here, your eyes are drawn to their bespoke oak staircase which is purposefully positioned in front of amazing, full-height face glazing on the rear elevation, where sunlight perfuses through, naturally illuminating both floors.


LOREM IPSUM
Step inside their home
Step inside their home
Once inside Church Cottage, you are warmly welcomed by a light and spacious open-plan layout. Walking around to the left, you arrive in Charlie and Helen’s traditional Shaker-style kitchen from Handmade Kitchens of Christchurch and their dining area which benefits from double doors leading out into their back garden.
Their cosy living room (pictured above, with interior furnishings by Zest Home Staging) is then nestled on the right hand-side of their cottage, featuring an exposed red brick fireplace, bringing the exterior look in, and a chunky oak mantelpiece above.
“The classic, open-plan layout of a cottage is simple, elegant and efficient: a compact central bay with a kitchen on one side and a living room on the other,” explains our in-house Chartered Architect, Craig Alexander. “This arrangement dates back to traditional designs.”
Working with their Frame Designer from our team, Emma Irvine, Charlie and Helen opted for an aisle-style oak frame which runs through the centre of their cottage, adding elusive structure to each space.
From here, your eyes are drawn to their bespoke oak staircase which is purposefully positioned in front of amazing, full-height face glazing on the rear elevation, where sunlight perfuses through, naturally illuminating both floors.
Lorem ipsum
Anchor Target
Anchor Target

Lorem Ipsum
Lorem ipsum dolor sit amet, consectetur adipiscing elit.

Lorem Ipsum
Lorem ipsum dolor sit amet, consectetur adipiscing elit.









































