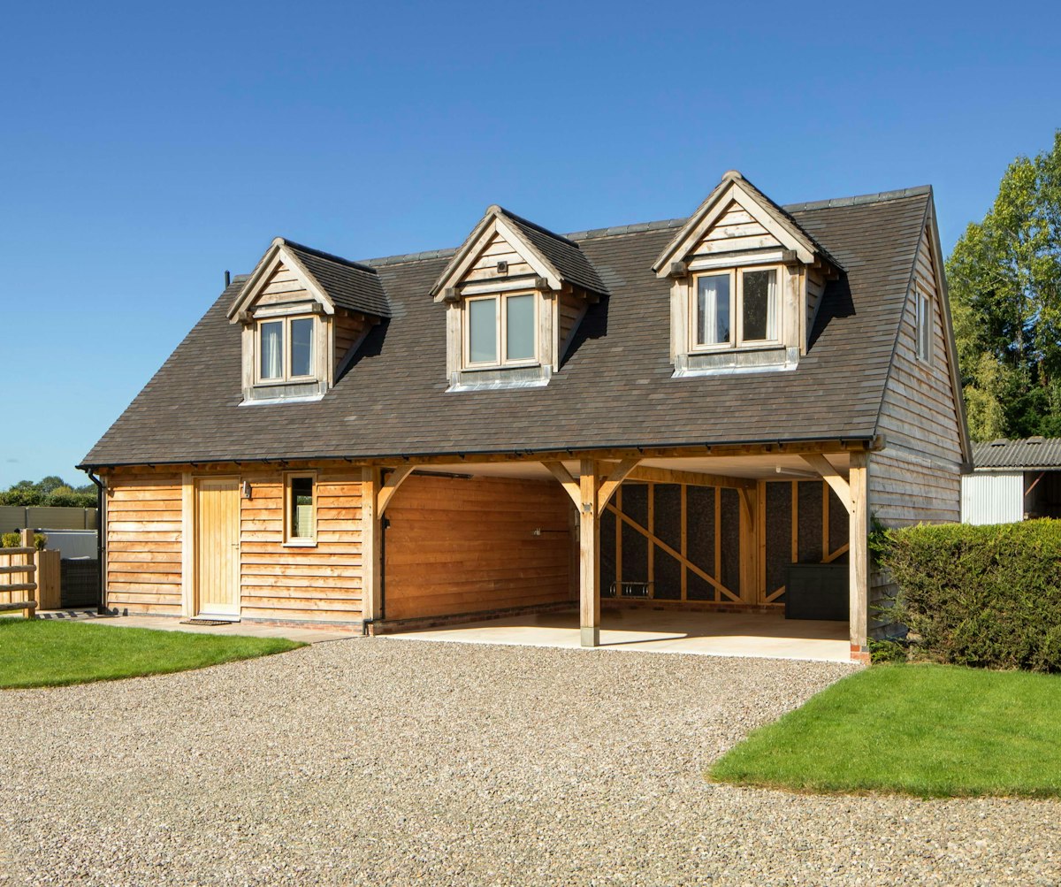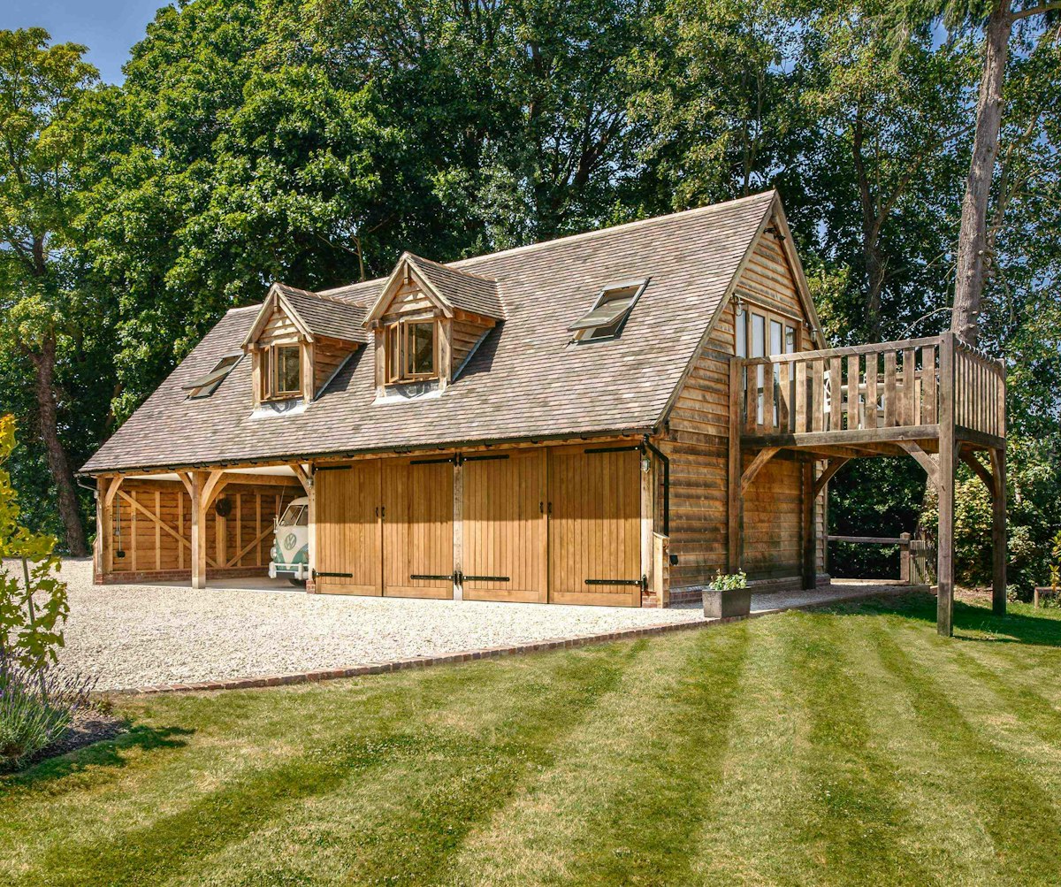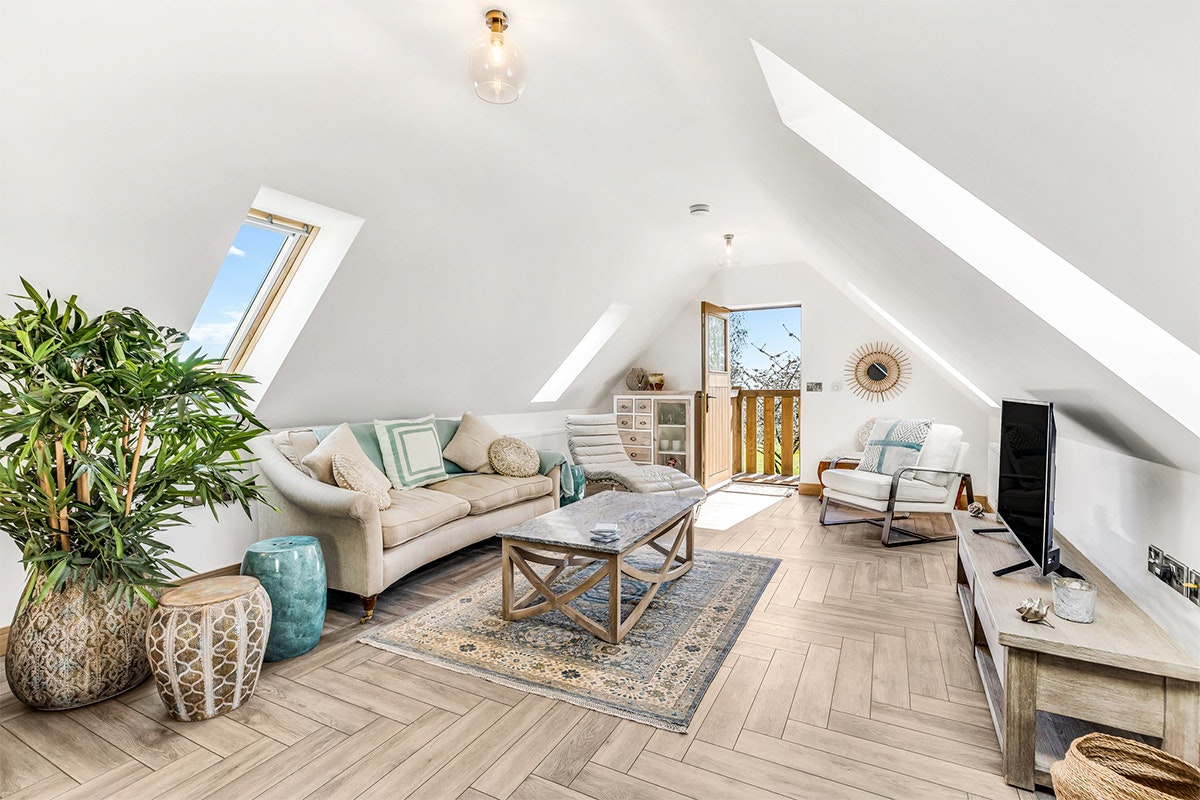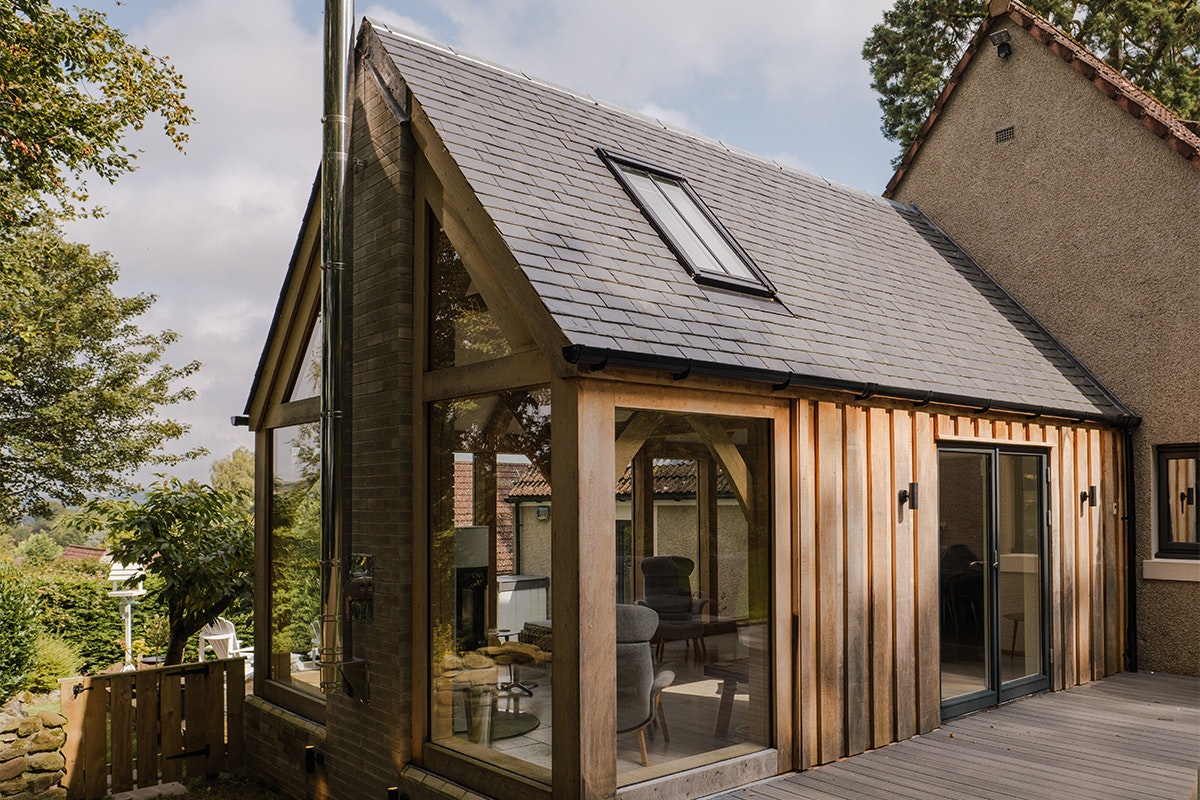
Multi generational living: designing a self-contained home in your garden
Now more than ever, multiple family generations are living together. Perhaps like you, they are searching for solutions to ensure everyone feels comfortable and, most importantly, at home under the same roof. While their reasons for exploring their options vary, they’re predominately united by their visions to construct additional spaces to meet every member’s present and future needs.

A place to start
A place to start
Home truly is where the heart is, A happy and healthy living environment is invaluable, with the right design helping to nurture the foundations for this.
Often, open-plan kitchens and cosy snugs are the primary places families gravitate towards congregating, before retiring to bedrooms and other areas they can call their own. Where such privacy may be missing, garages, self-build family homes ancillary accommodation such as - garden annexes, can provide the perfect answer. We’ll dive further into these spaces below.


The rise of multi generational living
The rise of multi generational living
This is an increase of 0.3 million from the two years prior, highlighting a rise in families choosing to reside within one home. There are many reasons why families seek multi generational living solutions, such as:
- Care for elderly relatives – oak granny annexes offer a private home away from home for grandparents and parents, alongside their loved ones, and peace of mind for their family knowing they’re close by.
- House teens at university – oak frame room above garages are a popular design-build option that provide independent living for grown-up children, enabling them to come and go as they find their feet.
- Support children as young adults – some clients purchase a plot of land to self-build on when their children are young and make personalised design provisions in advance so that further down the line, their children can, for example, save for their first house while living at home.
For over 25 years, our teams here at Oakwrights have designed and built bespoke outbuildings and forever timber homes for families wanting to share the same roof. If you’d like to read about our clients’ unique journeys, we recommend visiting our case studies page.

What is ancillary accommodation?
What is ancillary accommodation?
Ancillary accommodation is a secondary, standalone, self-contained residence adjacent to your main home, offering supplementary living space just a short, convenient stroll away. Such accommodation examples we've touched on above, including annexes and room above garages, while extensions also expand and elevate homes wonderfully. Discover more about our home extension styles, and please click here to contact us if you’d like to discuss your future oak extension.

Can I build a small house in my garden?
Can I build a small house in my garden?
Yes, you can!
Whether you envisage a luxury granny annexe or a multi-functional garage with accommodation above for family members to live in and enjoy, you can construct a small building in your garden. Your desired space can emulate your family’s wants and wishes while harmonising with your home and cherished surroundings.
The key to perfectly replicating your vision is finding and choosing a specialist who’ll listen to your wish list and work closely with you to transform it into a design that ticks all your boxes practically and aesthetically. They can support you throughout the considerations, such as whether your new build will require planning permission.

Do I need planning permission for an annexe?
Do I need planning permission for an annexe?
As it stands, annexes cannot be used for living or as ‘sleeping’ accommodation unless you have planning approval.
However, the good news is that here at Oakwrights, we will guide you through the planning permission process and take care of your application. The required drawings and associated documentation will be submitted on your behalf, saving you invaluable time and taking any unnecessary stress away from your exciting journey ahead. Moreover, once your oak framed building has been approved, we can also create your Building Regulations package.


4 considerations for multi-generational home design
4 considerations for multi-generational home design
From ensuring your parents have adequate accessibility to approaching the layout of rooms holistically, there are many aspects to consider that’ll help guarantee you’re maximising the potential of your multi-generational home design.
Before we begin drawing concept sketches, our experienced teams will take time getting to know you and your family’s lifestyle. Every dynamic is naturally different, and we’re passionate your subsequent design should be too.
We also welcome you to visit our show home and accompanying garage here in Herefordshire, where you can fully immerse yourself in oak’s inherent beauty and versatility, and visualise the opportunities this strong and sustainable construction material will provide your family. Furthermore, don’t forget to take advantage of the open days our clients kindly host with us across the country, which are a wonderful way to gain first-hand inspiration.
Here are four crucial considerations when crafting a multi-generational home design:
1. The footprint of your new oak frame building
This will be influenced by the number of inhabitants, the size of your garden, or the plot you’ll be self-building on. Other elements, such as planning permission and Building Regulations, must also be observed when mapping out the proposed footprint.
The purpose and utilisation of your new space are other key design aspects. For example, suppose you’re researching multi generational living solutions because you’d love older relatives to be nearby. In that case, we recommend an oak annexe or single-storey bespoke outbuilding would be more suitable than a room above garage with a staircase to contend with. Similarly, if you dream of constructing a forever home for your parents to live with you, mobility and accessibility will be an overarching priority for architectural design when determining its interior and exterior footprint.
For oak framed garages, you’ll need to factor the size of your vehicles and basic amenities into its footprint.
2. Lifestyle choices
The next step to successfully accommodating multi generational living is to consider personal space to guarantee everyone under your roof has room to be and do.
For example, if a family member could benefit from a home office to work from alongside an additional bedroom and independent living area, it makes sense to incorporate all these requirements into your new outbuilding’s design. This is instead of continuing to rely on rooms in your home to remain part of the solution. Remember – the goal of a multi generational home is to create spaces where privacy is maintained.
3. Your budget
Determining and sharing a ballpark budget at the beginning of your journey with our teams will enable them to transparently align your wish list for your oak annexe, room above garage or home with your final design. Considerations that’ll influence your budget include:
- The size of your new building
- The design and construction of your oak frame, including architectural services
- Trades and contractors
- Building materials (complementary bricks, weatherboarding and joinery etc.) and utilities
- Insulation, such as our unique, energy-efficient WrightWall and WrightRoof encapsulation panels for homes and annexes, which exceed Building Regulation airtightness and insulation requirements
- Depending on your project, the installation of kitchen and bathroom appliances
- Living costs – for instance, council tax, if your family member has moved into your new annexe or garage, having received prior planning permission
4. A blend of aesthetics
Your family. Your future. Your new home. Your way.
Whether you have a clear look and feel in mind, or you’d like to start from scratch, together, we’ll ensure its interior and exterior aesthetics exemplify your family’s lifestyle and blend seamlessly into your beloved backdrop.

An oak framed home of one’s own
An oak framed home of one’s own
Achieving a multi generational home is not a one-size-fits-all approach.
From choosing the style of additional space to the steps to consider before bringing it to life, we’ll call on our quarter-of-a-century experience to help you design an oak home that exceeds every family member’s wants and wishes. Browse our annexes, garages and outbuilding ranges and see how we can help craft a home for all the family.
To continue the momentum for your upcoming project, click here to request copies of our brochures delivered to your door for you to peruse, or contact us to speak with our teams.
Handpicked sources of inspiration
Handpicked sources of inspiration




