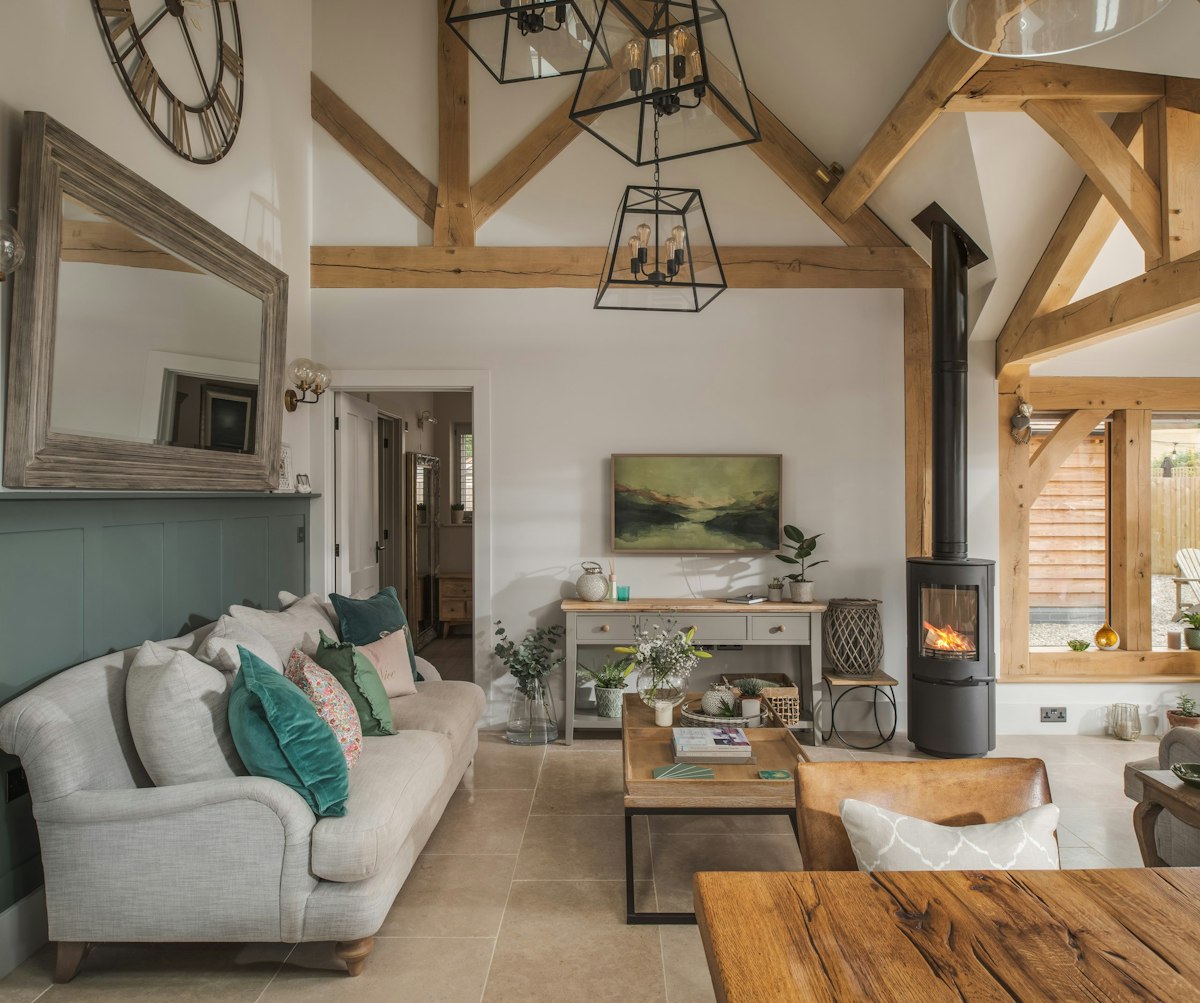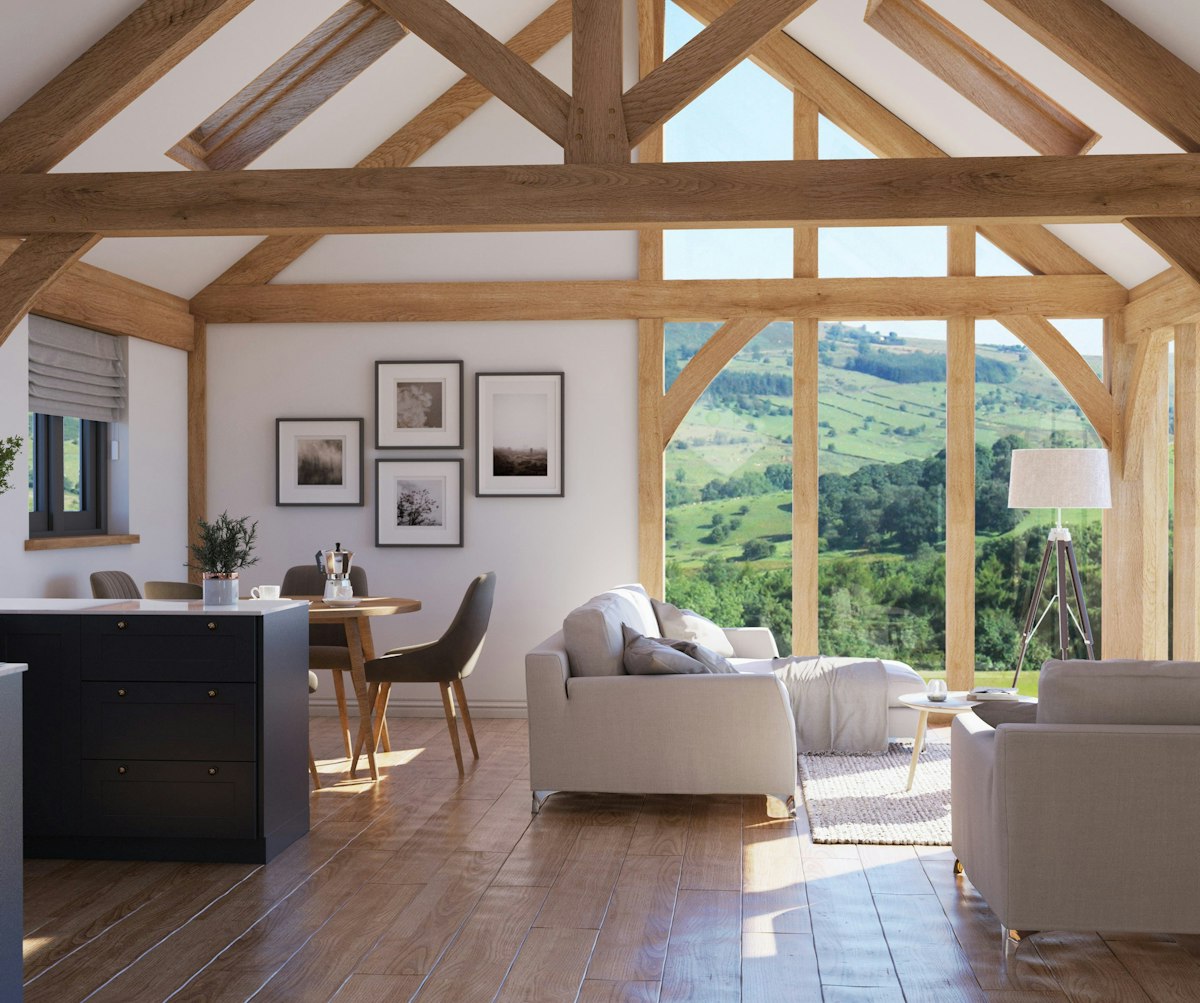
Unlock additional living space at home with a luxury granny annexe
You love everything about your home. You love its location, the way it makes you feel, and how you have made your most treasured memories under its roof. However, if you had one wish, would you just love to have more living space?
You are not alone!
You are not alone!
Many of our clients approach us with aspirations to add to their beloved homes. Whether that may be in the form of an oak framed extension, or timber frame outbuildings, such as a self-contained garden annexe.
In this blog, we explore the style of this building and shine a spotlight on one of our client’s single-storey annexe-inspired homes.

What is an ‘annexe’?
What is an ‘annexe’?
An annexe, also known as a granny annexe or a self-contained garden annexe, is a standalone building typically nestled within a homeowner’s garden.

How will my family benefit from an annexe?
How will my family benefit from an annexe?
In many ways, depending on how you’d love to utilise your additional space.
Some of our clients envisage creating a peaceful place to accommodate both a home office and visiting friends, while others have their sights set on building a one bedroom granny annexe for their elderly parents to live in that offers privacy but is just a stone’s throw away…
It’s the flexible living solutions this style of oak frame outbuildings offer, pegged together with oak’s natural charm and versatility, which unites our clients’ decisions to complement their homes with one.

I’d like to build a one bedroom granny annexe – will it require planning permission?
I’d like to build a one bedroom granny annexe – will it require planning permission?
Granny annexe planning permission is again dependent on what your new building will be used for.
For a self-contained garden annexe that houses a bedroom and has been equipped with amenities for the purpose of permanent living, for example, planning permission would be required.
This is an aspect of your build journey your local Oakwrights Design Consultant will guide you through, and we can also submit your planning application on your behalf
Client case study:
Single storey luxury oak framed annexe home
Single storey luxury oak framed annexe home
The design features
The design features
The design of this beautiful home mirrors many aspects typically associated with an annexe, including its single storey floorplan and bespoke number of internal bays which Caroline, its proud owner, wished for to meet her living requirements.
And despite its smaller on-paper size, once inside you’re wowed by the sense of space and welcoming ambience that greets you thanks to key features such as:
• Vaulted ceilings: particularly within Caroline’s gorgeous open-plan kitchen/dining room, enhanced by the handcrafted supporting oak A-frames.
• A low-hanging chandelier: sitting perfectly above Caroline’s spacious and multi-functional kitchen island.
• Various glazing finishes – from the extra large roof Velux and French doors in the kitchen.
• Oak framed sunroom extension – all of which permeate sunlight throughout, enhancing the oak’s character while illuminating the corners of every room.
What’s more, the bays at either end of Caroline’s home accommodate two en-suite double bedrooms, and the master bedroom’s glazed double doors frame the views across her back garden and the Herefordshire countryside she fell in love with beyond.
Get in touch
Get in touch
Whatever your wish list may be for your self-contained garden annexe, our team is here to help you build your family’s future. Click here to arrange a call with your local Oakwrights Design Consultant.




