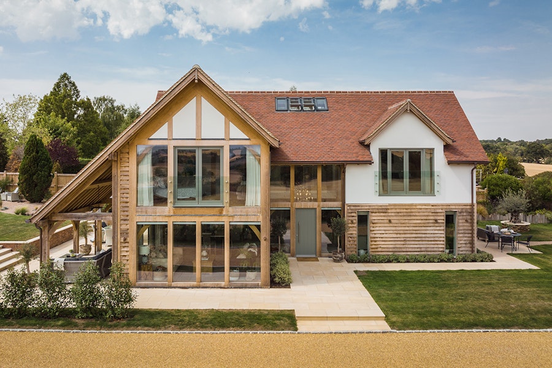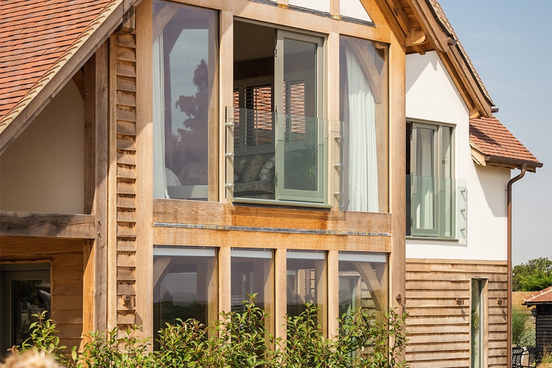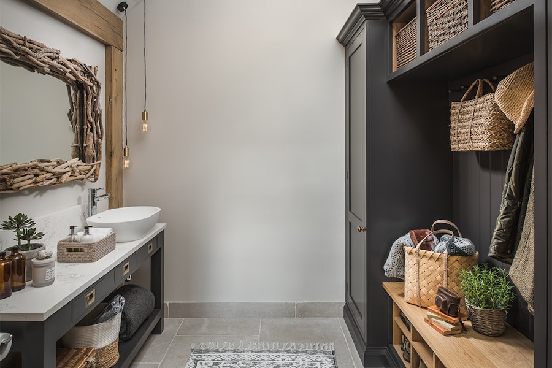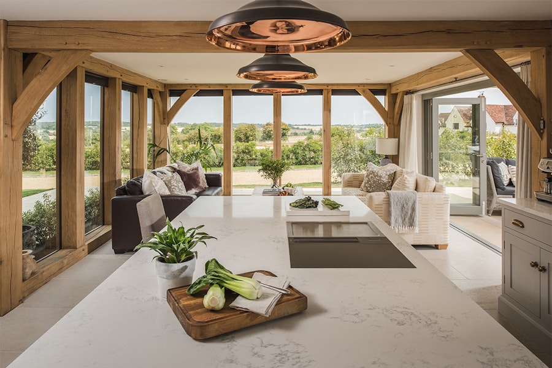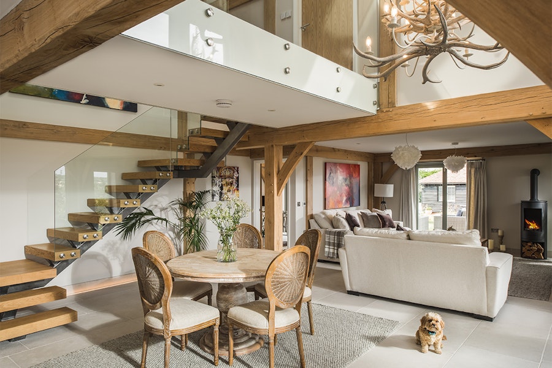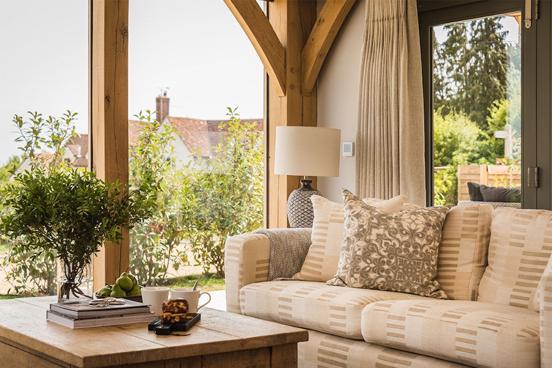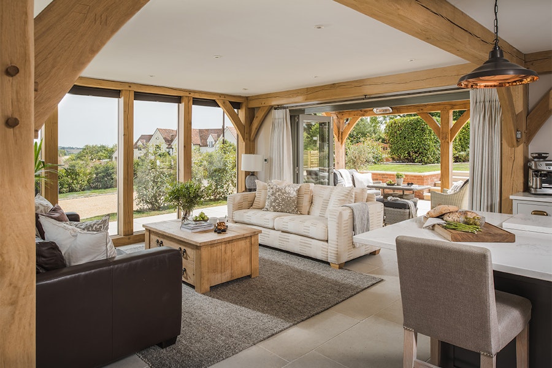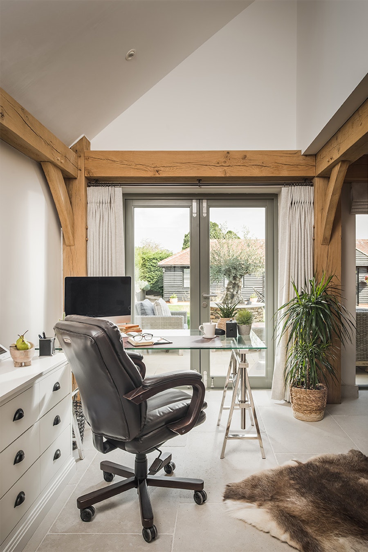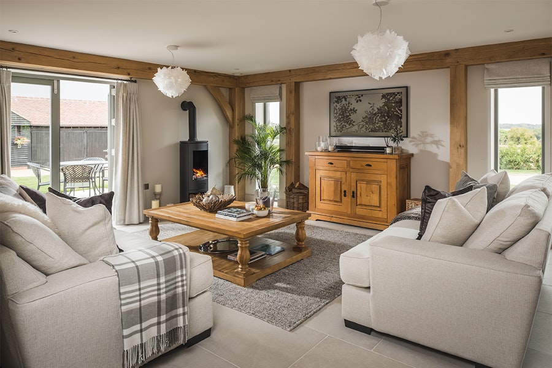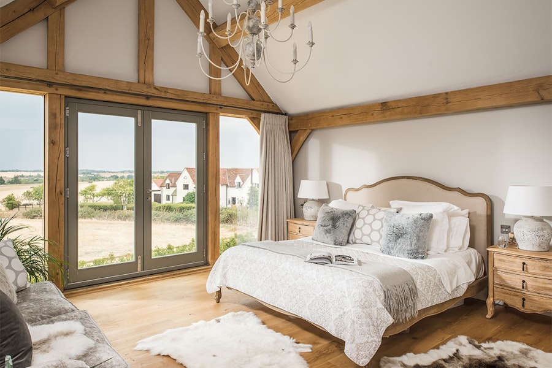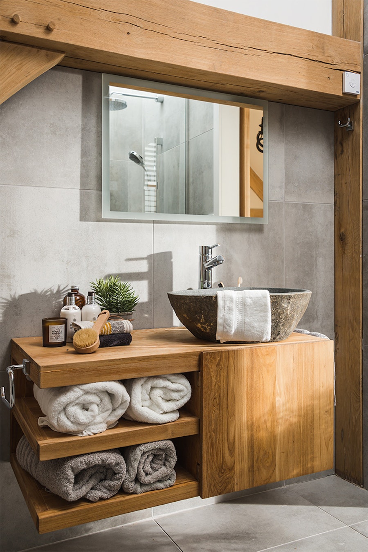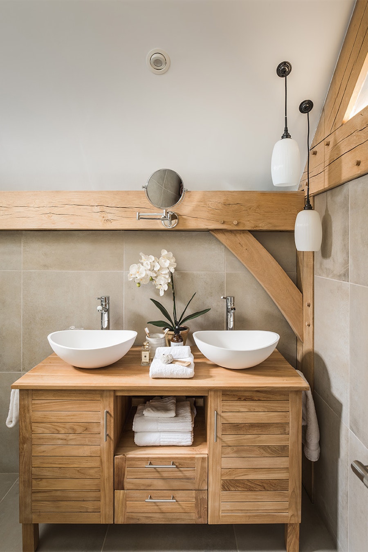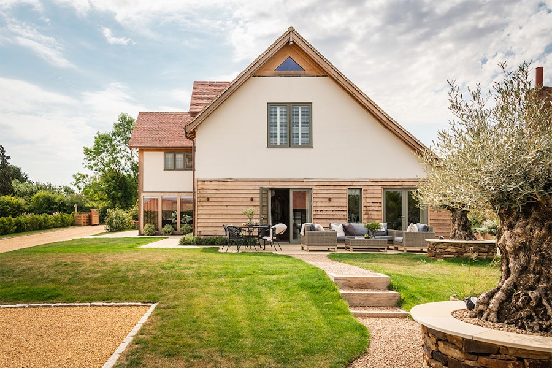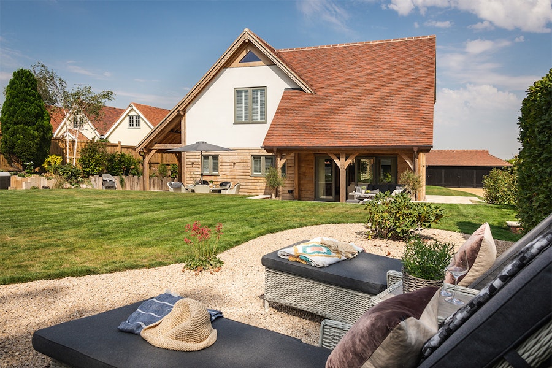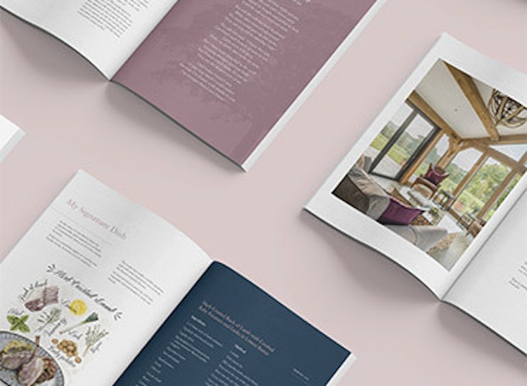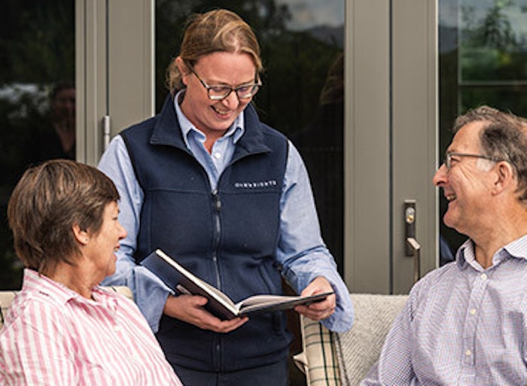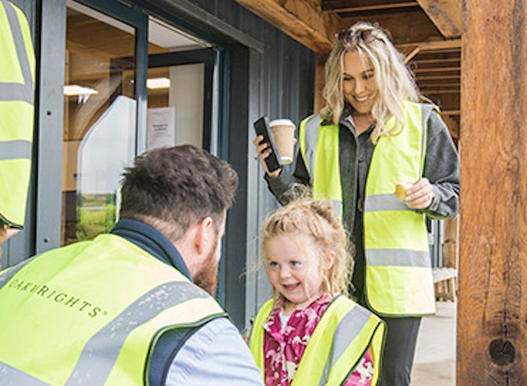
A barn-style home in the back garden of an Essex family property
After searching far and wide for that ‘wow factor’ home or self-build plot, Steve and Susanne realised with great surprise that they had the perfect location…the garden of their family home and so their self-build journey began.
This superbly finished hilltop home in Essex makes the most of its fantastic position and views out over the surrounding countryside.
Project Details
- Essex
- 2022
- Barn style
- 250 m²
- £637,500
- Turnkey
- 2
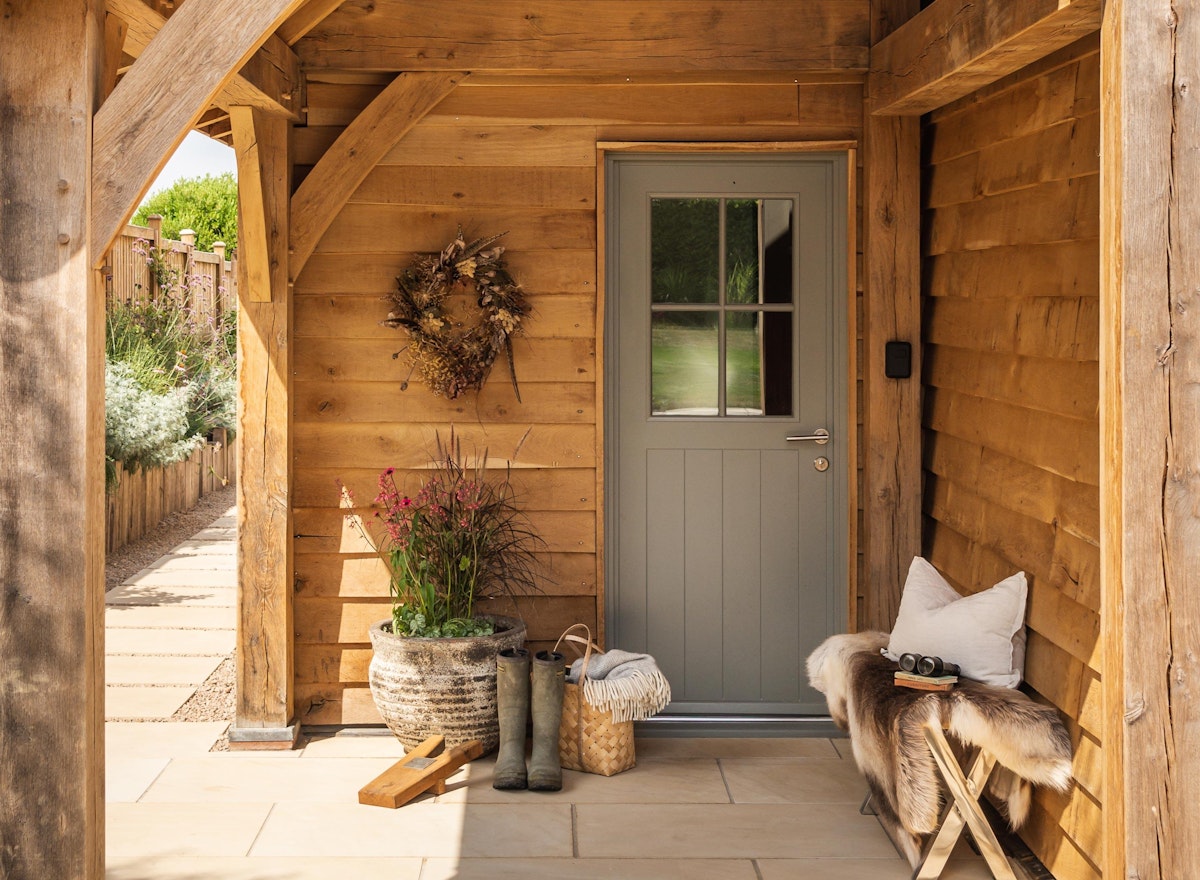
A love of oak
A love of oak
Self-builders, Steve and Susanne, absolutely love oak frames, old and new. When they couldn’t find a property on the market that ticked all their boxes this steered them towards self-building their 'right-sized' home. Steve and Susanne initially purchased a sheltered plot of land on a beautiful estate before realising their perfect plot was actually in their own back garden.
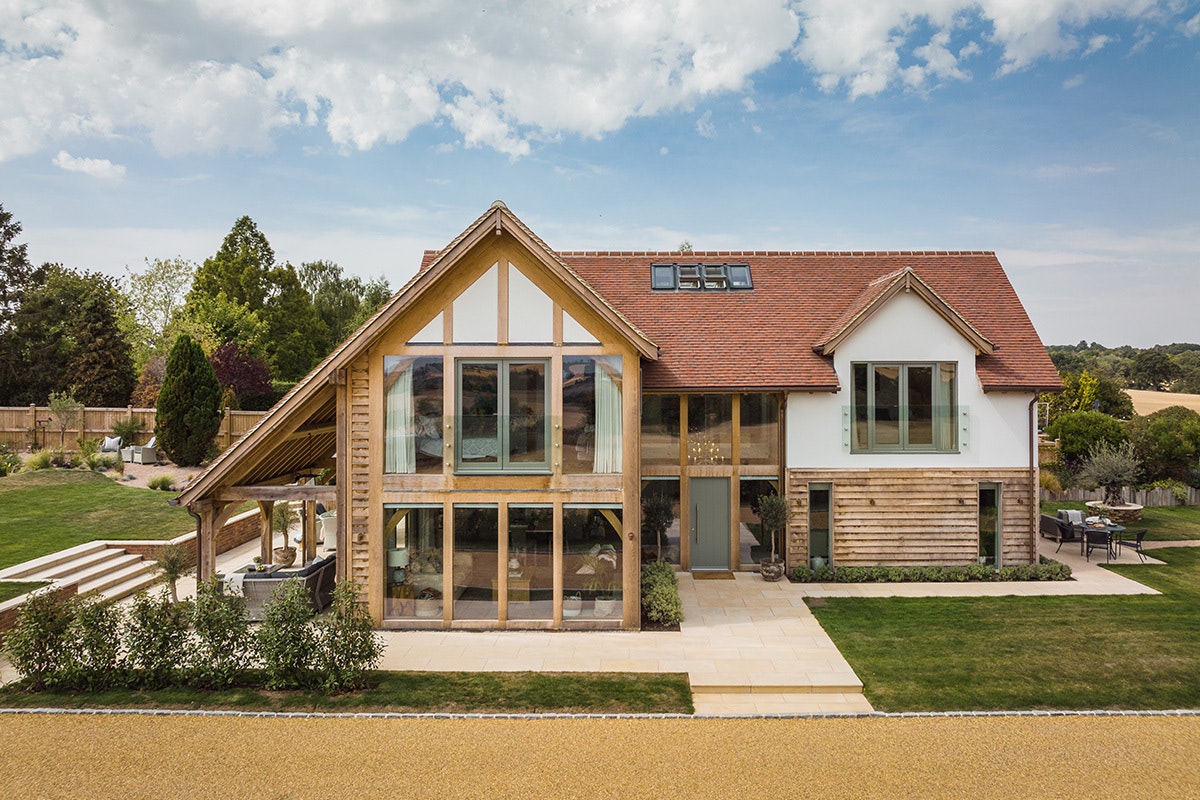
Finding the perfect plot
Finding the perfect plot
“As our planning and design stage progressed, Susanne was steadily falling out of love with our original plot,” says Steve. “So, we took some friends to see what they thought. We met our friends at an Oakwrights open day. They were the hosts, and this proved to be a ‘standout moment’. They said: ‘why build here with no views, when you have the most amazing views from your current home!”
Feeling at home already with their new self-build vision, Steve and Susanne sold the plot of land and set about investigating the potential of gaining planning permission at their period home set in the Essex countryside.
From setback to opportunity
From setback to opportunity
At that time the initial feedback regards building in their back garden from the council was negative and with business opportunities calling on the other side of the Atlantic, Steve and Susanne decided to move over to the States for a couple of years. On their return home, Steve immediately saw that two neighbouring properties were building houses in their gardens.
“I asked my neighbour how on earth they got planning permission to build, and that’s when I found out about the planning rule changes regarding self-build, single dwelling garden plots,” explains Steve. “That immediately re-ignited our passion to self-build.”
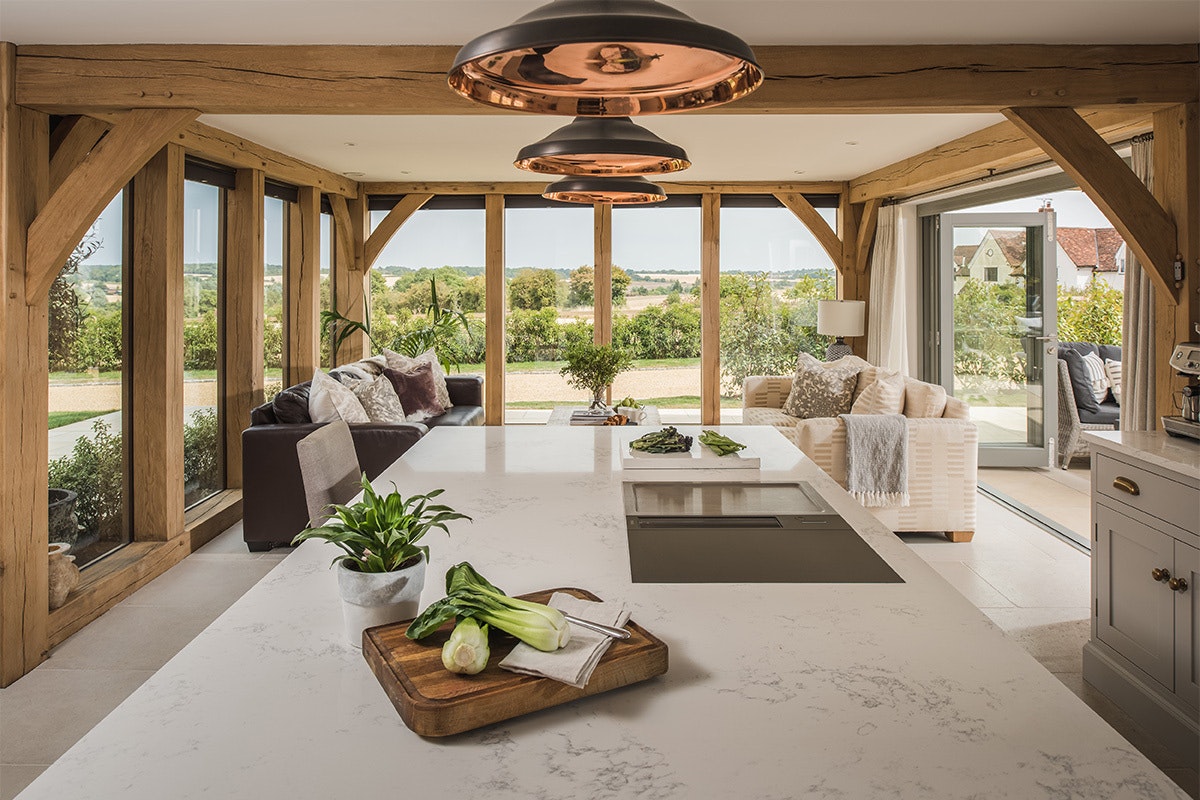
Choosing to build with oak
Choosing to build with oak
“We absolutely love the look and feel of oak frames, especially the exposed beams,” smiles Steve. "Incorporating this warmth allowed us to our dream oak home that meets our current and future needs. We met Pete Tonks, (one of our Regional Architectural Designers) at an Oakwrights open day and we were very much drawn to the style of his designs.”
Susanne loved Pete’s work so much that she sent him a poem, or rather a limerick, to get his attention and assure him of their desire to work with him. This prose would also become the inspiration for our lifestyle magazine ‘Poems’ which you can browse online here.
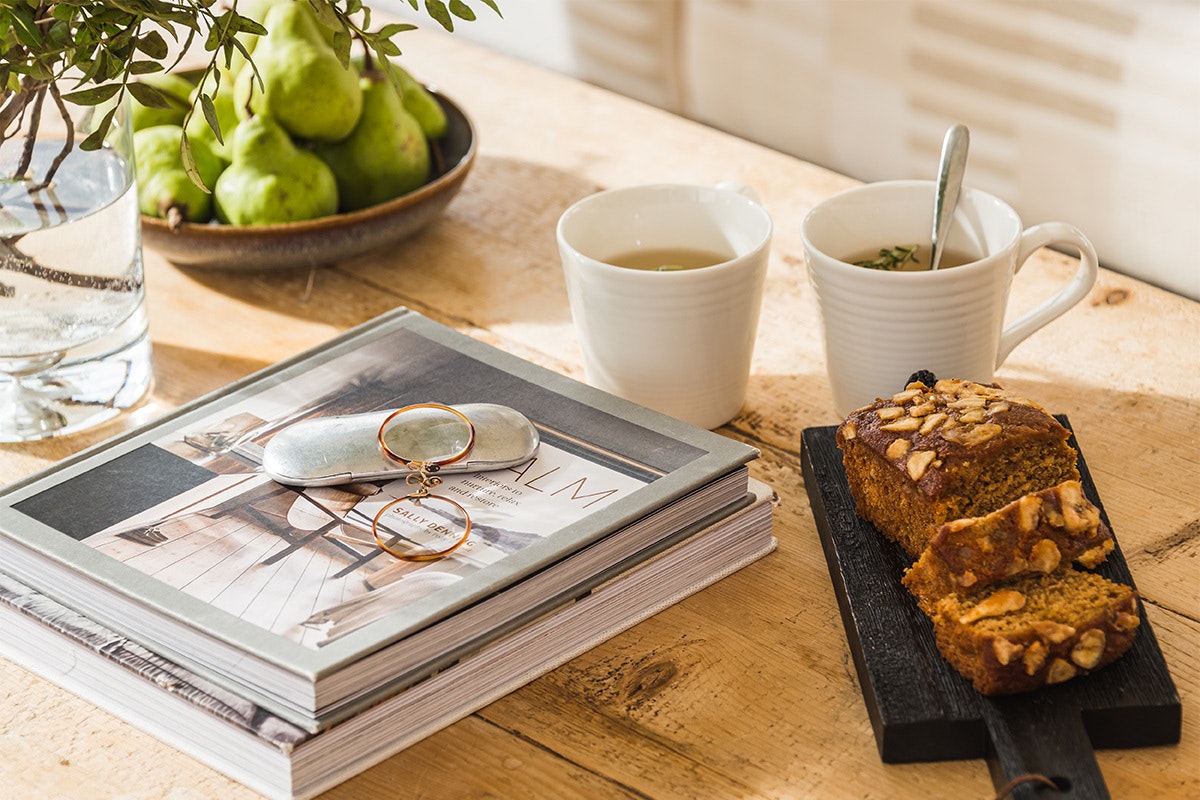
The planning application process
The planning application process
“We took a softly softly approach to planning, as although it was a garden plot, we had to respect that we were building in open countryside,” says Pete. “We made a pre-application which came back positive and therefore were able to make a full planning application in the knowledge we had the support of the Council. The Council liked the design and we even had neighbours write in supporting the project which was great.”
“The orientation of the house was important both for ourselves and our new neighbours, in our old home,” explains Steve. The back of their newly built home faces towards their former house, giving the privacy they required. “We didn’t want to be direct neighbours with the houses ‘in line’ with each other and square to the road,” continues Steve. “We’re actually side on to the road.”
To Steve, Susanne and our delight, planning permission was approved in September 2020.
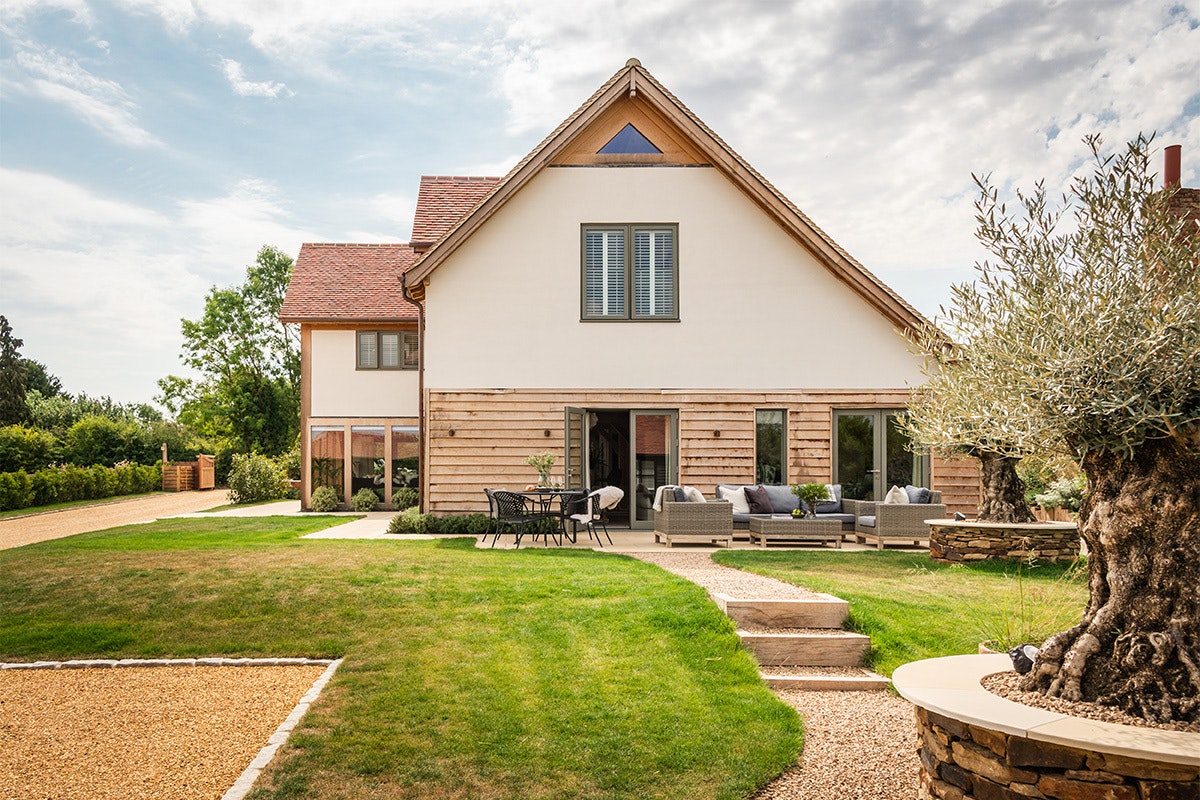
Groundwork and oak frames
Groundwork and oak frames
"When the groundworks were finished we found ourselves ticking the days off the calendar, just waiting for the frame to arrive,” he continues. “Looking back, I should have used this time more productively. With so many decisions to make later on in the project once the dry shell was up, I wish I had known in hindsight how useful this time could have been.”
“We were on–site nearly every day to answer any queries and to help where needed,” says Susanne.
“Unfortunately, due to Covid we weren’t able to see the oak frame being produced in Oakwrights’ workshops, however, we would not have missed the arrival of the oak to the site and watching the 40-tonne crane lifting every piece of this beautiful jigsaw puzzle into position,” she continues. “In fact, if you can go to see items being made then try to go. It is incredible how a team of three and the crane put the oak frame up in a matter of days, and then just a few more weeks of work installing the WrightWall and WrightRoof premium pre-insulated panel systems, all custom built in Hereford and craned into position and fixed together on site.”
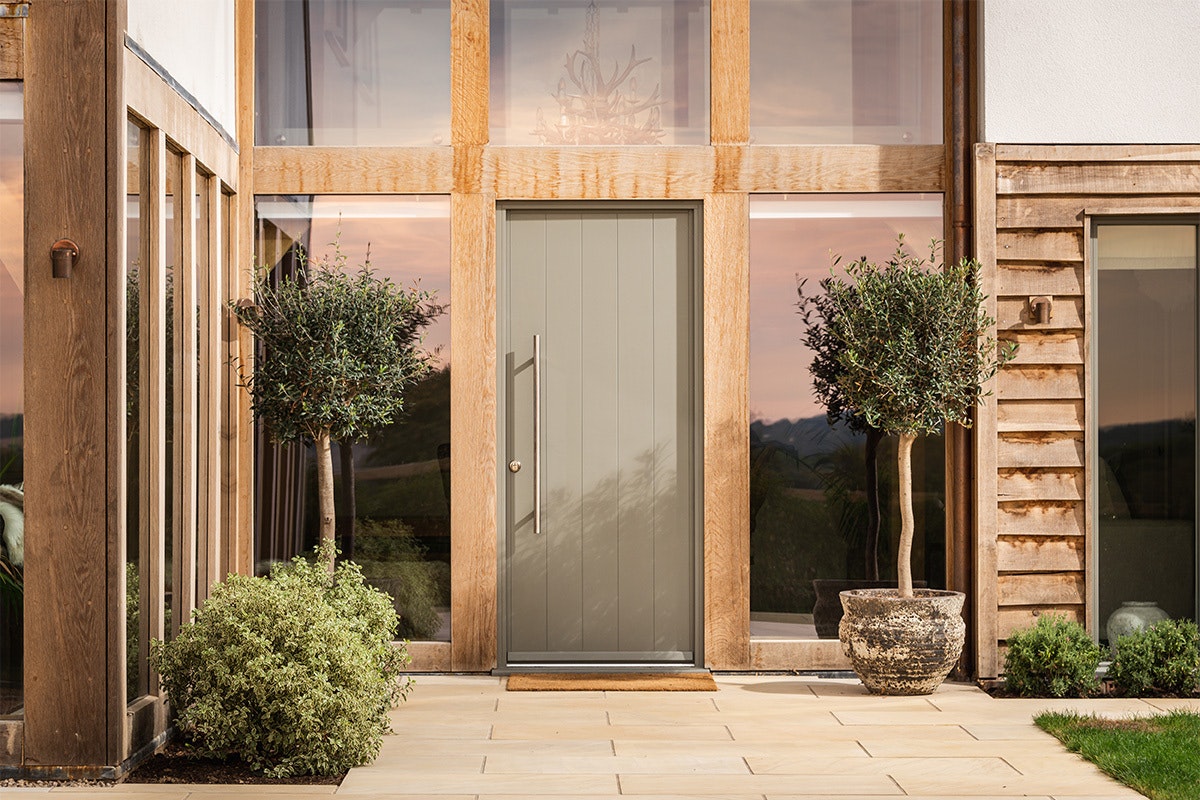
A collaborative journey in oak frame home design
A collaborative journey in oak frame home design
“We spent quite a bit of time with Rupert Osborn (our Business Development Manager in East Anglia), who is a former client of Oakwrights and built his own oak frame home before starting to work for the company,” explains Steve. “We spent time looking at the details of the oak frame and design options. Rupert and his wife were very accommodating.”.
“One of our key design decisions was to build a two storey home rather than the storey and a half of their period home, so the upstairs rooms are full–height at the walls,” says Susanne. “However, we still chose open, vaulted ceilings on the first floor and therefore no attic storage but open, light and airy spaces and plenty of opportunities for beautiful lights.”
Key design features
Key design features
Driving through the gates and up the drive, Steve and Susanne’s oak framed home greets you with warmth and charm, with subtle hues of clay roof tiles, copper guttering, wood cladding and pale cream render.
The entrance to their home is dominated by the expanse of face glazing which goes up to the roof line. Their front door opens into the central bay, and the main open-plan living space is light and airy with walls of glass and a vaulted ceiling. A stunning antler-style chandelier hangs here, and their mezzanine landing is lit from above with roof lights.
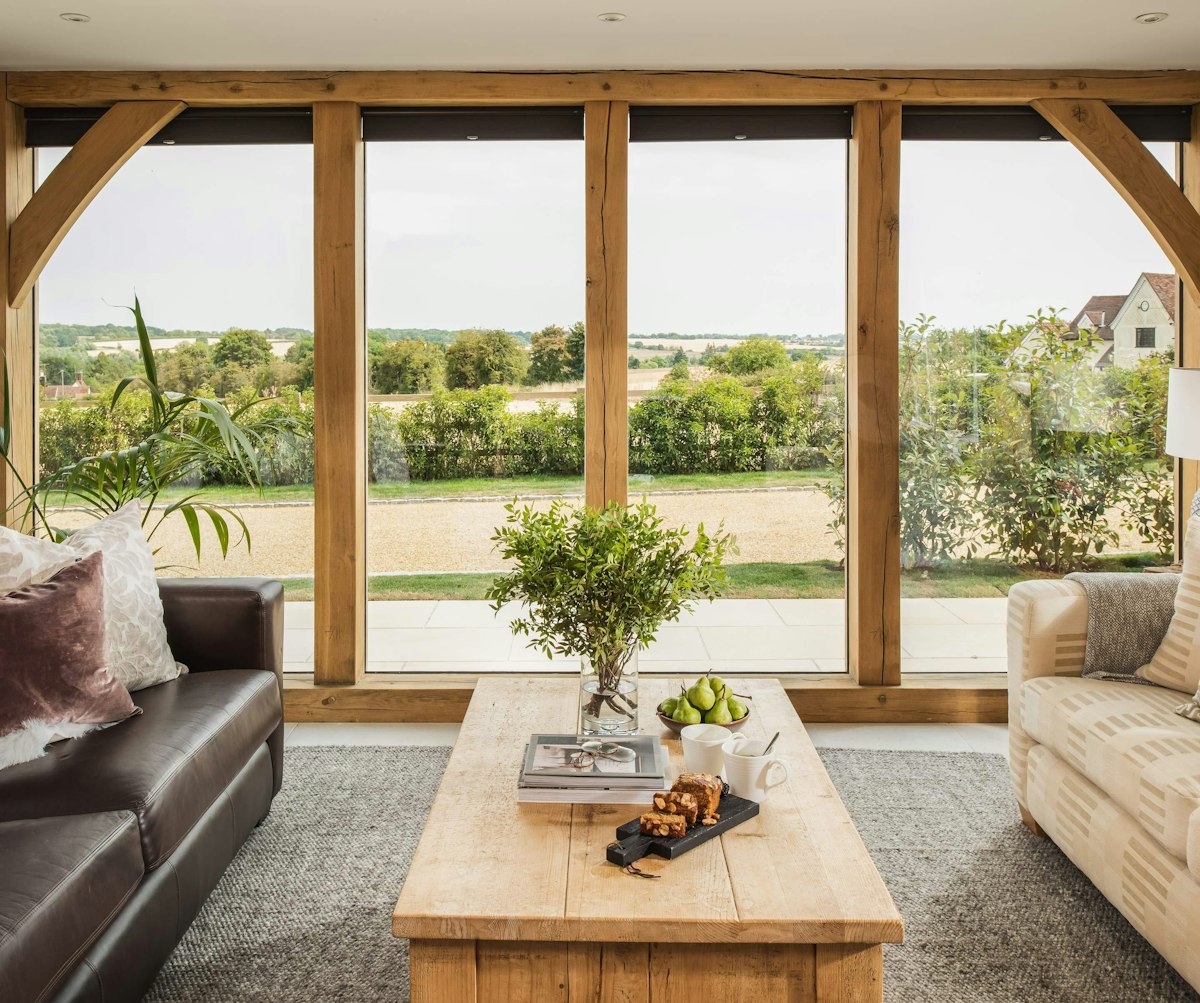
Downstairs
Downstairs
“Designing the new house gave us the opportunity to have amazing views from our hilltop position which we had kept hidden behind our garden hedge for so long,” says Steve.
The walls of glazing continue into the south wing and gable end, where Steve and Susanne’s kitchen and garden room are located. The walls of face glazing change to bi-fold doors on the south facing side which open out onto a terrace covered by a catslide roof forming a veranda. This creates shade and shelter for an indoor-outdoor living space.
The bespoke kitchen was designed and hand-built by Steve and Susanne’s eldest son Mark. Their Shaker–style cupboards provide plenty of storage and a large quartz-topped island and breakfast bar create a sociable place to sit, relax and enjoy the outstanding views.
“To avoid having a cooker hood over the induction hob, the hob features a recirculation system that keeps the air in the kitchen fresh and clean and keeps the warm air in the house, which is ideal for low and nearly zero-energy buildings,” explains Steve. “The down draft sucks all the smells from the cooking down through filters, and the air is then pumped out through the kick board.
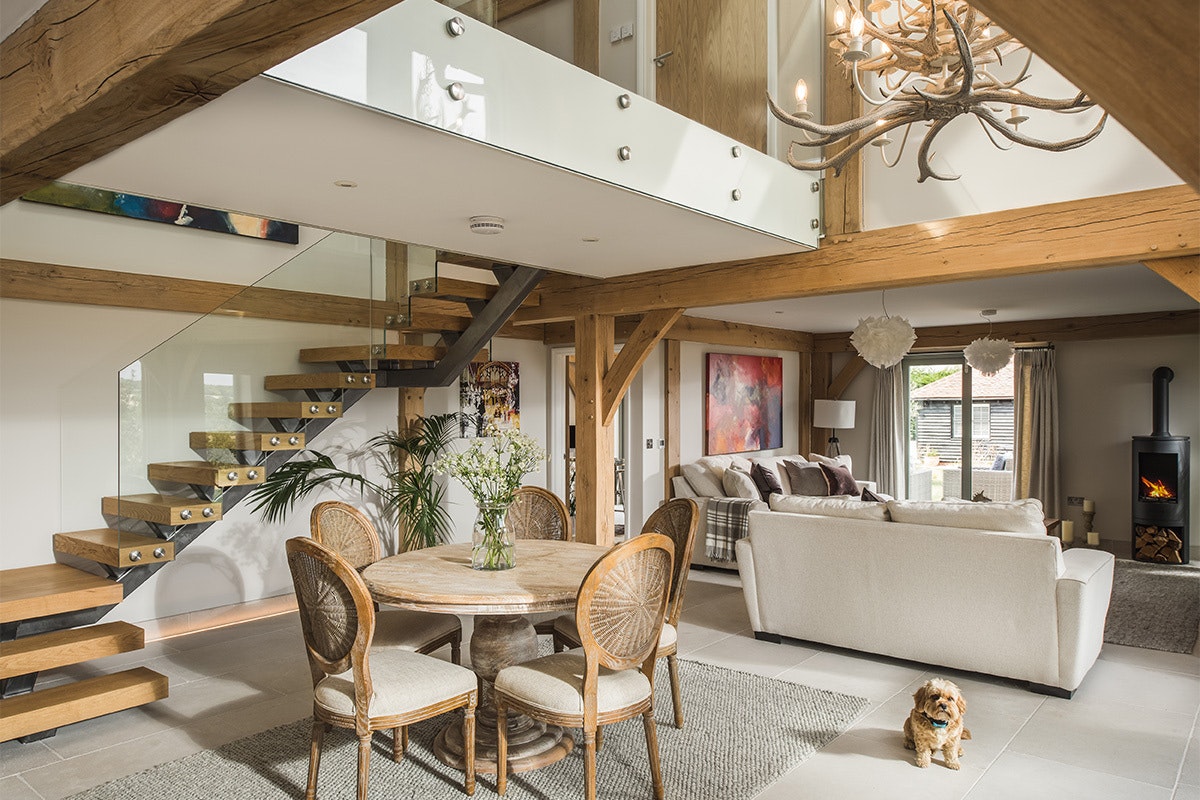
Open plan zones
Open plan zones
“We have an MVHR (Mechanical Ventilation Heat Recovery) system which provides clean filtered air throughout the home all year-round, capitalising on the residual heat rather than just expelling it.”
Oak posts and beams carve up the open-plan area into zones. The dining room is positioned in the middle and the more formal living room benefits from a modern bio ethanol fireplace – perfect for its north facing orientation. The ground floor is also equipped with an en-suite bedroom: a nod towards a future-proofed home, a separate WC, a study and a utility room next to the back door and porch.
The bespoke floating staircase leads to a mezzanine landing. Lying in the roof are two rows of rooflights that flood Steve and Susanne’s home with light and give the impression of a ‘built-in lantern’ that’s typically found in an orangery. These can also be opened remotely to allow the escape of excessive warm air in the height of summer.
“I really wanted to see a single piece of glass across the mezzanine, which I call the bridge, to achieve the look we wanted,” explains Steve. “Our builders found it terribly nerve-wracking manoeuvring and installing such a large piece of glass, made worse by the storm force winds blowing in from the end of a hurricane! However they did it and it looks fabulous!”
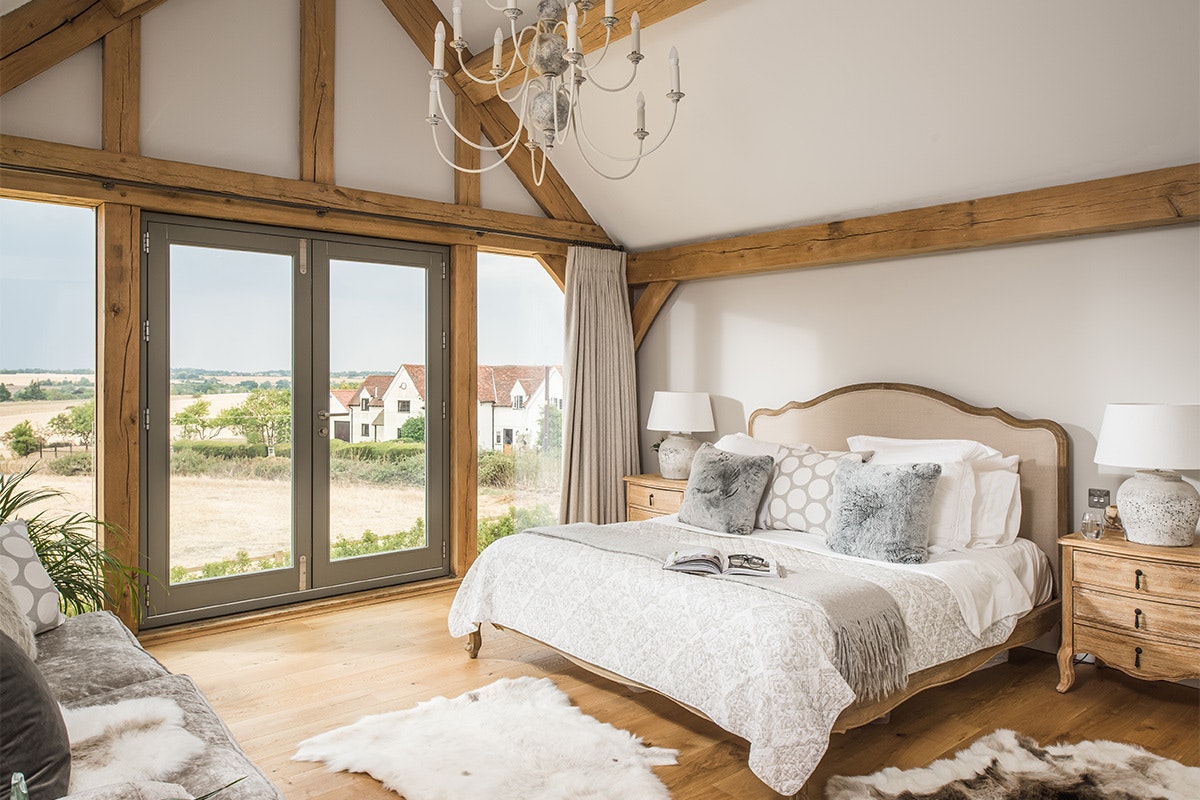
Upstairs
Upstairs
Upstairs, the southern wing of Steve and Susanne’s home contains their bedroom, dressing room and en-suite. A large face glazed gable floods this space with light, and the vaulted ceiling adds glamour and is finished with a beautiful chandelier. The bedroom has a beautiful en-suite wet room which also enjoys a vaulted ceiling with the shower appearing to cascade from the sky thanks to double Velux rooflights – it wouldn’t look out of place in the Maldives.
The second bedroom is a multi-purpose space and is often used as an upstairs sitting room that benefits from expansive views.
Steve and Susanne planned their lighting to make the most of their oak frame. Running LED strips along the top of the beams draw your eyes up towards the oak and large chandeliers feature hanging in all the vaulted ceilings.
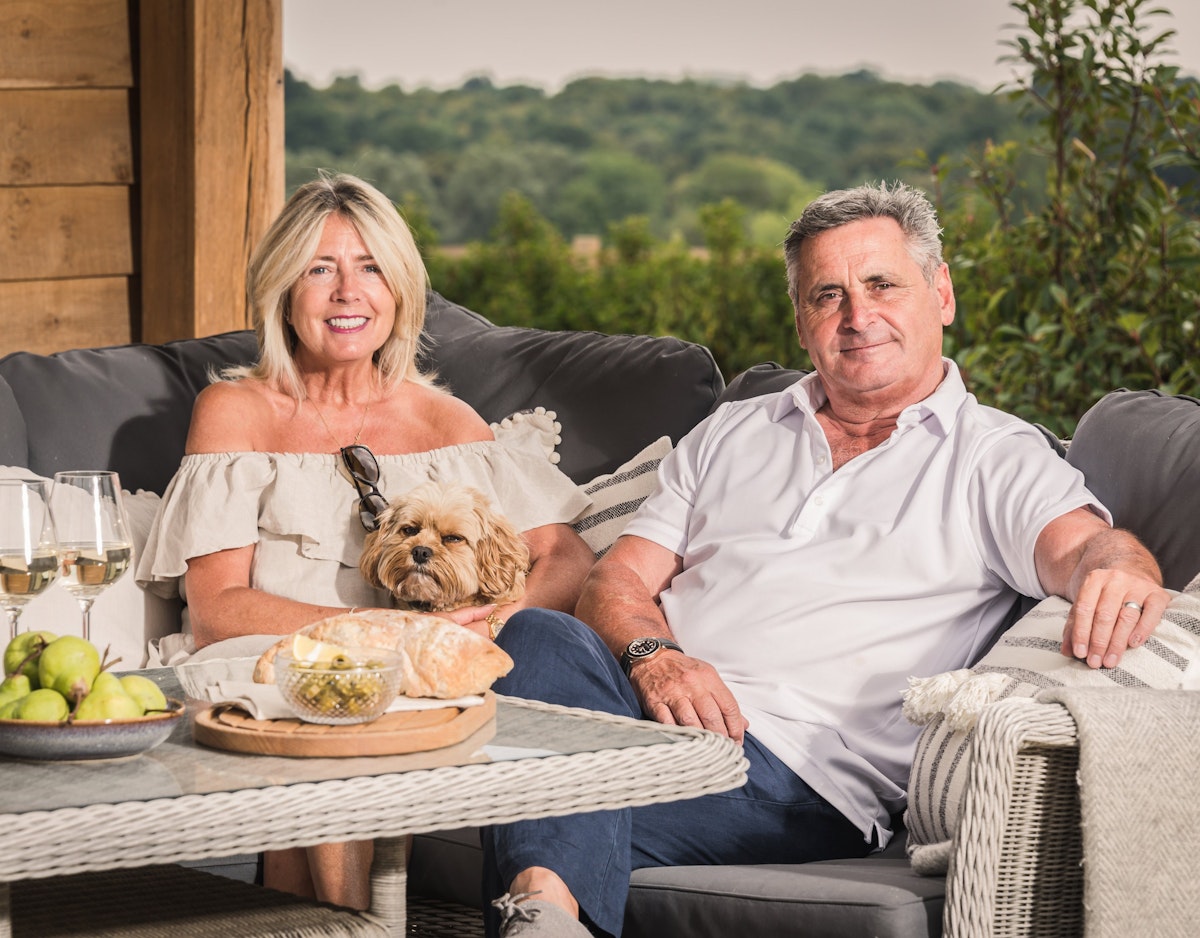
Exterior finishing touches
Exterior finishing touches
The outside landscaping has had as much attention to detail as the house itself. From the supersize pots with olive trees flanking the front door, to the exterior lighting design that illuminates Steve and Susanne’s home at night. Parts of their garden were inspired by our show home, The Woodhouse.
“The edging for the raised borders is made up of uneven vertical oak sleepers all at different heights all silvering as it seasons, similar to The Woodhouse,” explains Steve. "The right-size house for our home" smiles Steve
It’s amazing we have fitted such a generously sized house and garden onto a piece of ground we used to just mow and never use. The entire experience has been incredible. We cannot wait to hold our own open days with Oakwrights and help people at the start of their self-build journeys as other clients did for us.
It’s amazing we have fitted such a generously sized house and garden onto a piece of ground we used to just mow and never use. The entire experience has been incredible. We cannot wait to hold our own open days with Oakwrights and help people at the start of their self-build journeys as other clients did for us.
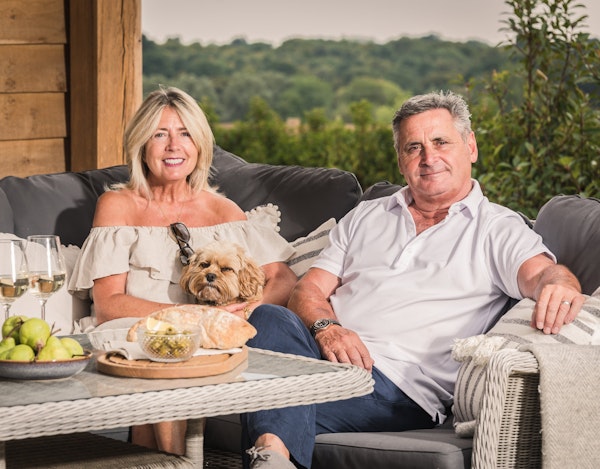
Steve & Susanne Clarke, Homeowners

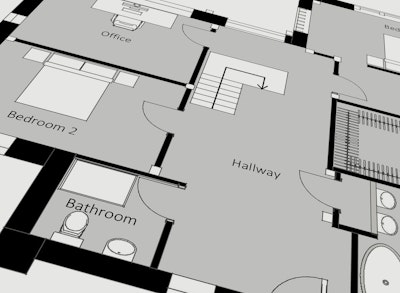
Download the floor plans for this home
Download now

