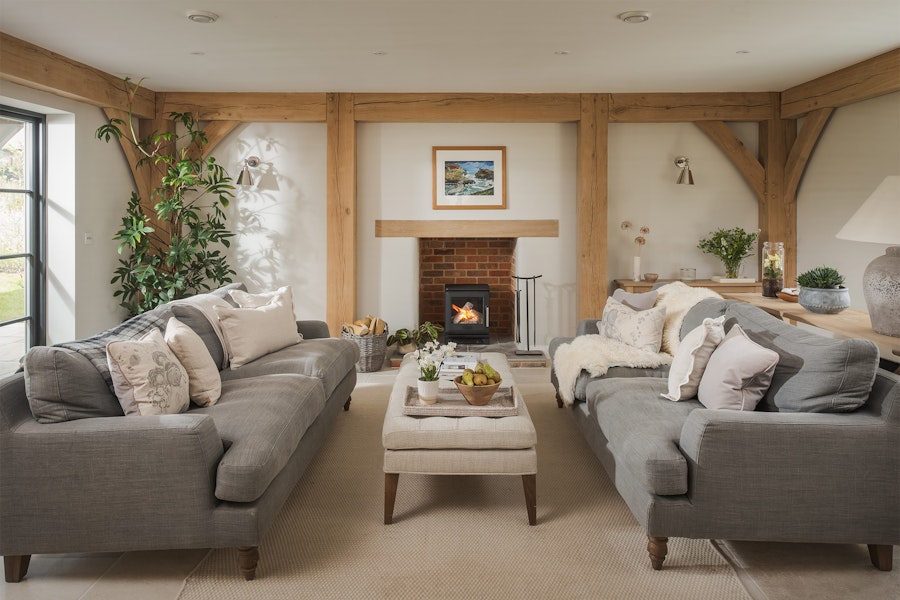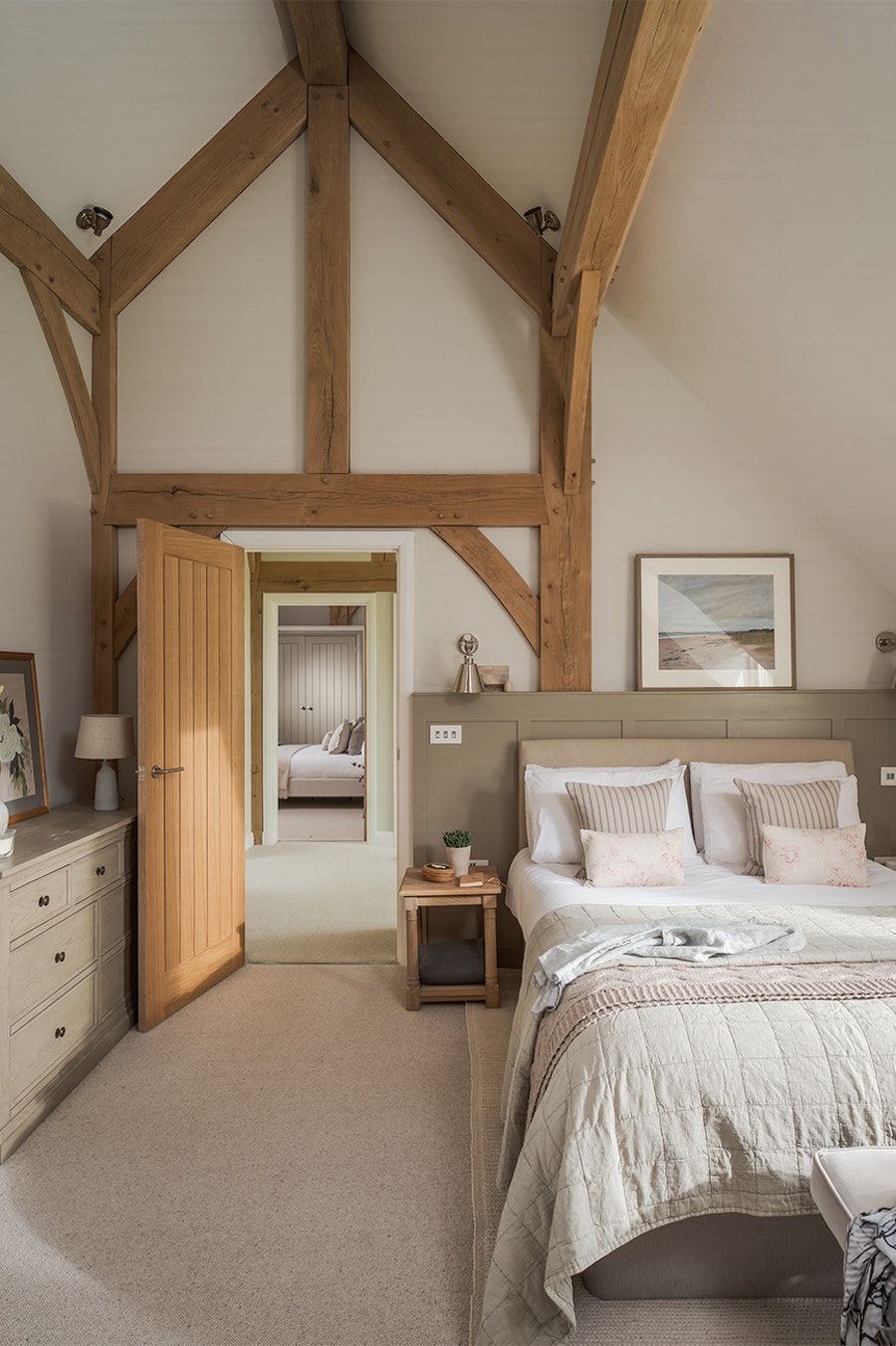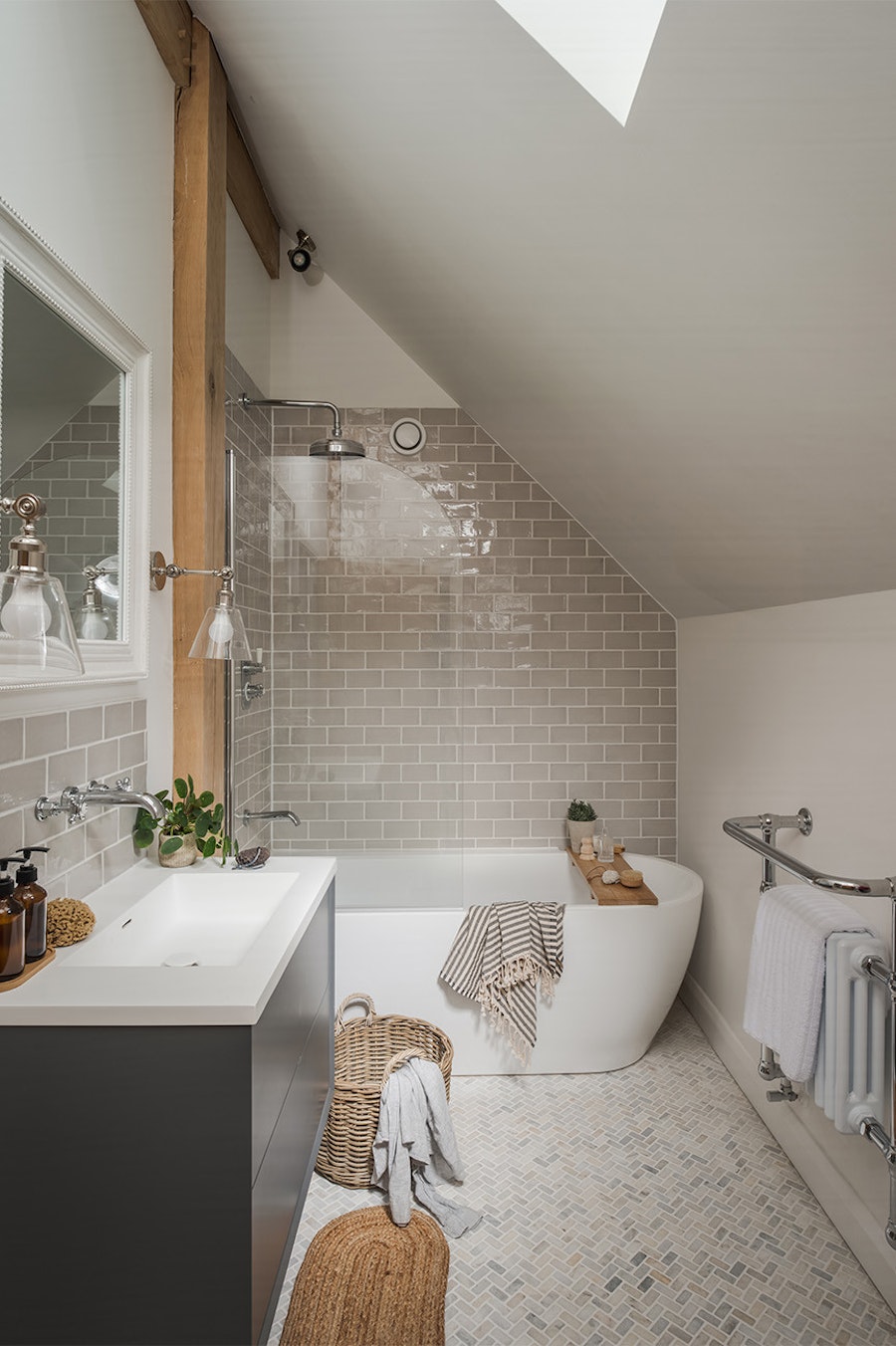
An oak framed turnkey home near family in Herefordshire
For David and Mhairi, their plans to retire to the county they knew and loved were accelerated by the birth of their grandsons. And as they’d spent a lot of time and money adapting previous houses, they were ready to build a new home in rural Herefordshire near their family that would meet their exact needs…
Project Details
- Herefordshire
- 2023
- Cottage style
- 190 m²
- £570,000
- Turnkey
- 3

Finding a building plot for sale
Finding a building plot for sale
David and Mhairi first heard about us while reading self-build magazines.
“We’d also learnt more about Oakwrights through word of mouth,” says David, “and had approached other local oak framed companies too, but they didn’t have what we were looking for.
Towards the end of 2020, David and Mhairi visited our offices here in the village of Stretton Sugwas and saw the custom build opportunities available at Church View, just a short stroll away. Seven plots of land were available, and the proposed architectural oak framed design for plot four caught their eye: a four-bedroom, two storey ‘Woodhouse’ style from our Country Contemporary range.
“Church View offered the ability to design and build to our specifications,” he adds. “Oakwrights had already obtained outline planning permission for the plots and they would all be serviced. This took most of the major headaches of plot finding from us.”

Choosing to build with oak
Choosing to build with oak
David and Mhairi had admired oak framed buildings on television shows and found the appearance of chunky oak “solid and very appealing”.
“Our preliminary discussions with Oakwrights convinced us that building with oak is a very sustainable method, and imagining something standing for many years was attractive,” says Mhairi.
“It also helped that the team seemed warm, friendly and knowledgeable and we felt we could work with them.”

Turnkey project management and working with our teams
Turnkey project management and working with our teams
From the outset, David and Mhairi were keen to learn more about our turnkey project management.
“Our preliminary discussions with them showed they were genuinely open-minded about all our ideas, and we really liked the design quality in terms of their emphasis on ‘fabric first’ with their unique WrightWall and Roof insulation panels. This made sense to us as we had always wanted to build something approaching Passivhaus standard.”
David and Mhairi reminisce about their oak framed home building journey with fond memories:
“Our Oakwrights architectural technologist was fantastic,” smiles Mhairi. “She also submitted our planning application on our behalf and liaised with the local planning office. The process took around nine weeks and passed through the first time without any amendments. Our turnkey managers, Claire Morgan and Freddie Friggens, project-managed our entire build brilliantly. We are immensely grateful for all their efforts.”


External key design features
External key design features
A handcrafted oak framed porch sits centrally at the front of David and Mhairi’s home, with two dormer windows positioned symmetrically above on either side. A red brick chimney peeps out on the right of their Traditional Brick & Stone 'Val de Seine' tiled roof, alluding to a cosy living area inside, and larch weatherboarding naturally encases the rest of their property.
On the left, you’ll see an oak framed garage finished with mirroring materials.
“We knew we wanted to build an Oakwrights 'Gloucester' style room above garage with an annexe above to provide us with additional accommodation and a utility/laundry area downstairs,” explains David. “It’s a hardworking, multi-functional space!”
To the rear, a stunning face glazed gable immediately captures your attention and offers rolling views of the Herefordshire countryside that first won David and Mhairi’s hearts.
“We also designed a practical veranda fitted on the left wing at the rear of our home,” adds Mhairi. “This allows us to enjoy our garden in all types of weather, and it’s a really sociable space.”
“Oakwrights offer a turnkey service which took all the stress of the build away from us, we both have busy jobs and no expertise in construction."
“Oakwrights offer a turnkey service which took all the stress of the build away from us, we both have busy jobs and no expertise in construction."

David


Internal key design features
Internal key design features
Once inside, you can immediately see how David and Mhairi’s dream of wanting their oak frame to take centre stage has come true, from how it illuminates the double-height glass box housing their oak staircase to how it enhances the breath-taking vaulted ceilings leading to the first floor.
“Our Oakwrights architectural technologist brought lots of light into our design by placing the stairs entirely in a glass box to make a feature of it,” says Mhairi.
Like many of our clients’ homes, the hub of this property can be found in David and Mhairi’s spacious open-plan kitchen/living/diner, where oak graciously structures each space – all of which feel incredibly homely thanks to the warming, neutral interior tones echoing throughout.
“Our architectural technologist’s design focused on the completely open-plan nature of the ground floor while incorporating the barn-style feel we wanted,” she adds.
Upstairs, they decided the bedrooms should be generous instead of numerous, so opted for three bedrooms on the first floor, with supplementary accommodation in their garage.

A forever-after at Church View
A forever-after at Church View
In June 2023, David and Mhairi unlocked the door to their oak framed home.
The WrightWall and WrightRoof pre insulated panel system works alongside other high-performance home building technologies, such as an MVHR (Mechanical Ventilation with Heat Recovery) system and an air source heat pump. Furthermore, they decided to seal their home with AeroBarrier: the industry’s only plug-and-play air sealing system that eliminates potential leakages – altogether, ensuring their home will continue giving back to them financially and personally for years to come.
“It’s very satisfying to build something entirely with your own choices, from the big items like our bespoke Minerva kitchen to the door handles, Whitehall flagstone flooring and plug sockets. We feel incredibly lucky to live in this house and area,” concludes David
3 home building top tips:
3 home building top tips:
1. We learnt a lot from this build although we were not project managing it.
A self-build mortgage requires a mortgage provider with specialist knowledge in this area. If you need to finance your home build with a self-build mortgage, ensure you use a company with a track record of building oak framed houses.
2. Building with oak is very special.
Your oak frame needs to be designed and manufactured early in your home building journey as the frame goes up once foundation blocks are in place, so it’s important you are 100% happy with your design before it’s ordered. Oakwrights’ framing team are careful and patient, working with you to ensure no later snags.
3. Lastly, don’t treat your external landscaping as an afterthought.
Your build will inevitably test the depth of your pockets, even with a sound contingency budget and it’s often the ‘finishing off’ bits that suffer. But you’ll feel frustrated living in a beautiful new home yet tramping mud and soil into it because the driveway and external paths haven’t been done.















