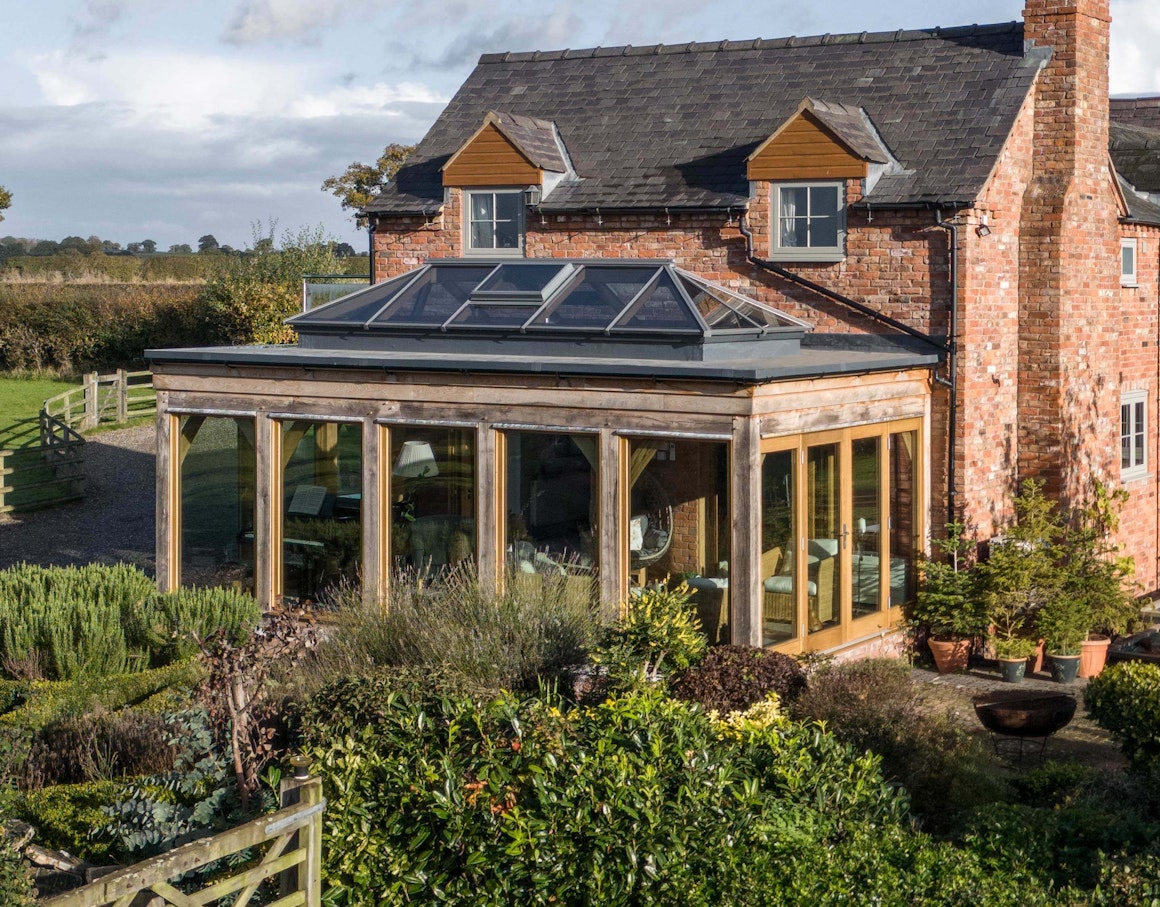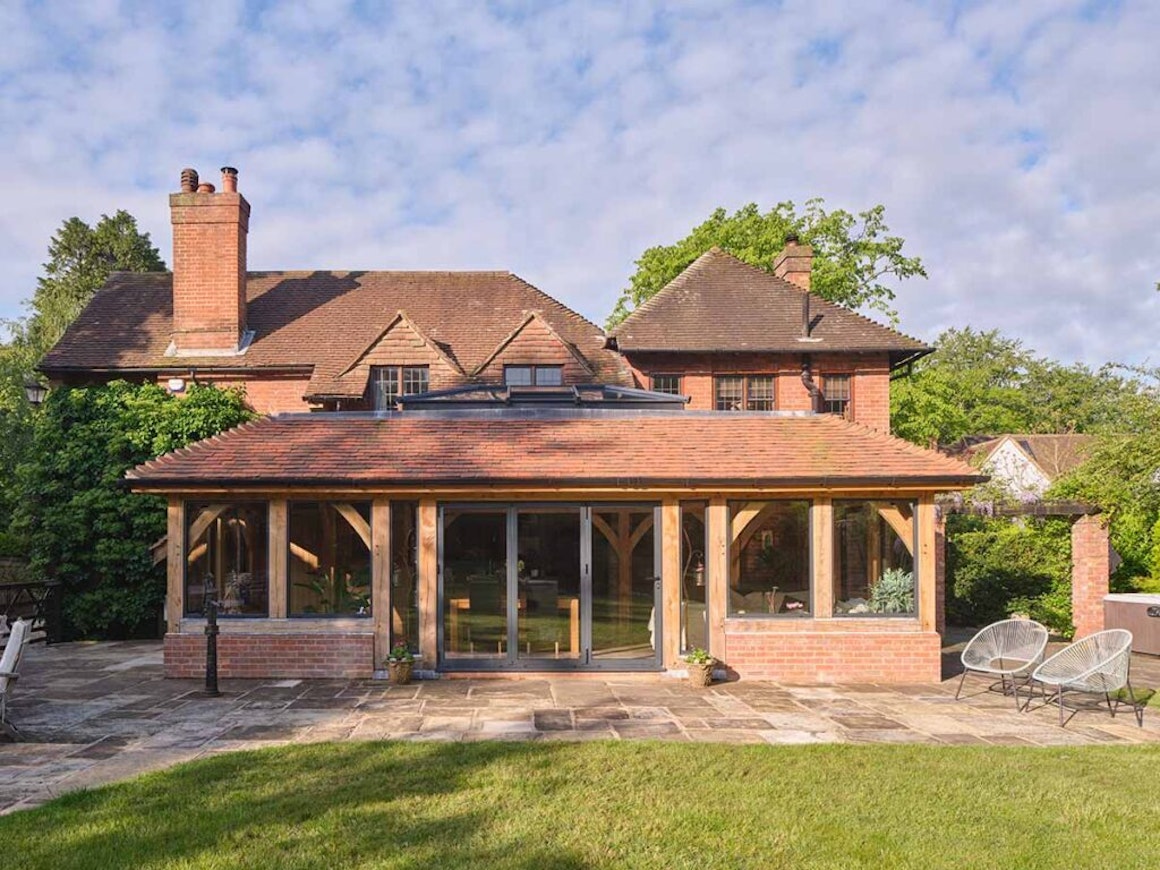
An oak framed orangery for an oak framed home in Herefordshire
Welcome to Arnoud and Judy’s oak framed orangery oasis: an exquisite extension of the farmhouse they designed and built alongside it here in Herefordshire in 2021.
Project Details
- Herefordshire
- 2021
- Extensions
- Orangery

An oak framed home with a perfectly paired orangery
An oak framed home with a perfectly paired orangery
Arnoud and Judy’s journey with oak commenced when a countryside corner plot at our multi-award-winning custom build development site, Webbs Meadow in Herefordshire, piqued their interest, inspiring them to construct their oak framed forever home to retire to. Please click here to delve fully into their self-build story.
One of the many amazing benefits of crafting a custom build home with our teams here at Oakwrights is that you can tailor your architectural design so it specifically suits your lifestyle – and that’s exactly what Arnoud and Judy did. They loved the detached four-bedroom farmhouse proposed for their plot of land and chose to infuse it with a complementary oak framed orangery.

Key design features
Key design features
The floorplan of Arnoud and Judy’s farmhouse guides you from their vaulted entrance hall into the creative hub of their home, where you can play their grand piano, browse their extensive bookcases, and admire their art-clad walls. Their bespoke frame, coupled with the consistent use of the same marbled stone flooring downstairs, effortlessly integrates both spaces and draws you into their oak orangery, which has been positioned to maximise its south-facing orientation and advocate indoor-outdoor living.
Face glazing encases their oak frame extension and provides varying viewpoints, which can be relished whatever the weather, while two large glass lanterns sited within their vaulted mansard roof bathe it in even more warmth and natural light. Furthermore, two sets of sliding doors have also been incorporated, inviting you to venture into their garden and join in with the welcoming community at Webbs Meadow.

Entertaining and relaxing under one roof
Entertaining and relaxing under one roof
The bright and airy layout of Arnoud and Judy’s oak framed orangery branches into two open-plan living ‘sections’. On the right-hand side, a cosy dining area lies centrally beneath one of the lanterns, and to the left, a supplementary seating area is illuminated by the other. This home extension truly is a multi-functional space where Arnoud and Judy can settle in with family and friends, or simply sit with their morning coffees while watching the bees and birds enjoy their garden as much as they do.
However, Arnoud and Judy’s journey with oak didn’t finish there…
Wanting to ensure their farmhouse encompassed everything they’d always dreamt of it embodying from the outset, they chose to complement it and create even more storage space by building a Kenchester on their drive while their home was under construction. The Kenchester is an oak framed garage design from our single-storey garage range, Arnoud and Judy’s garage benefits from three enclosed bays, a loft, and also houses their air source heat pump.
“We absolutely love our home, and are so pleased we added our orangery.”
“We absolutely love our home, and are so pleased we added our orangery.”
Judy










