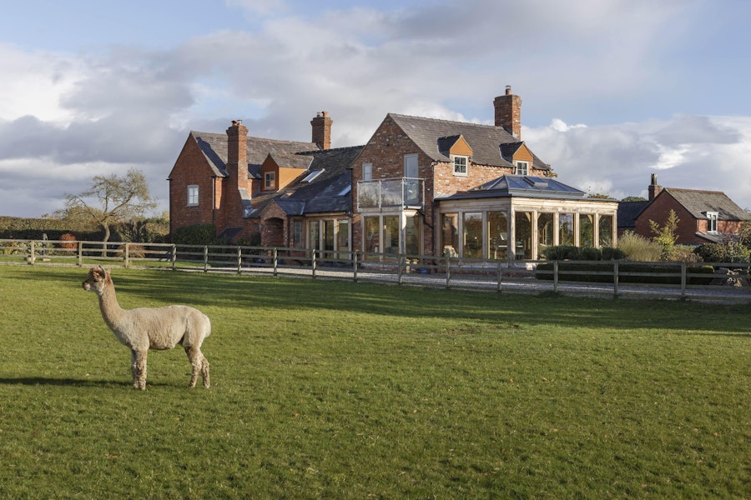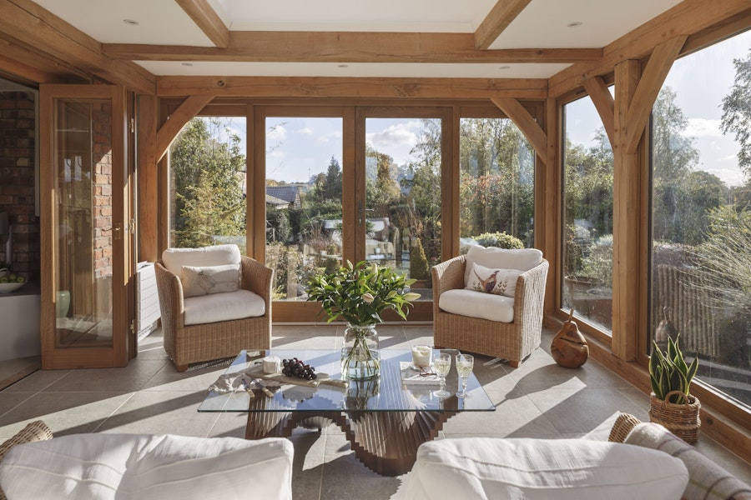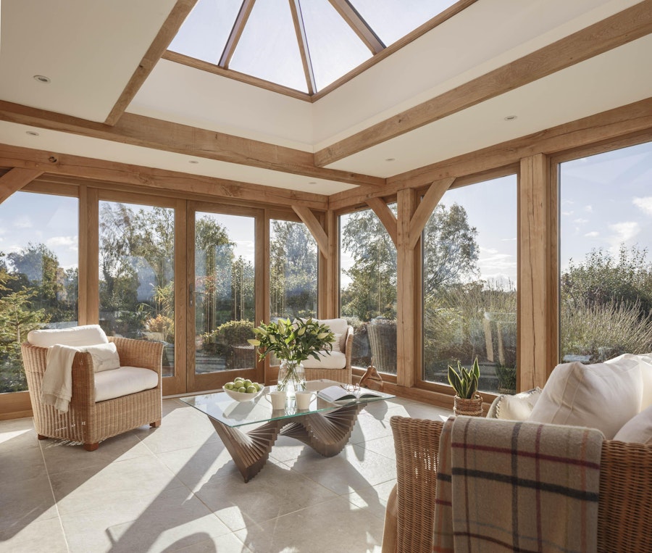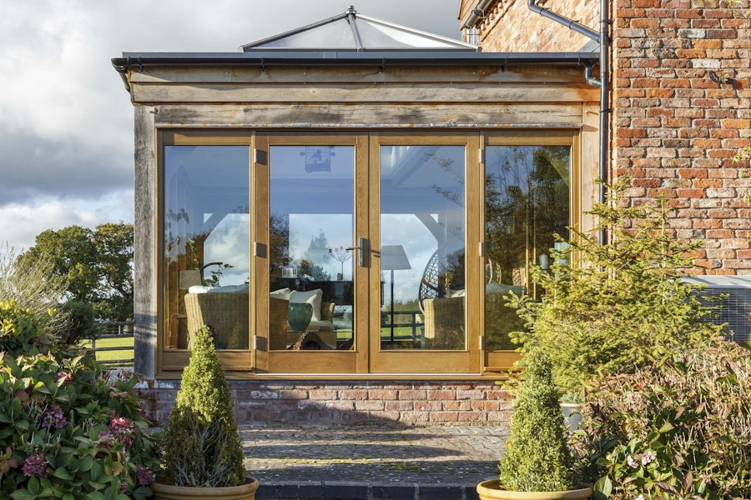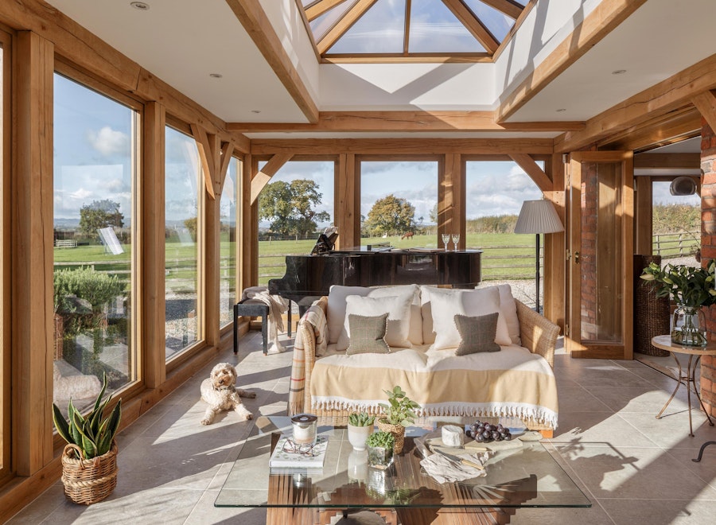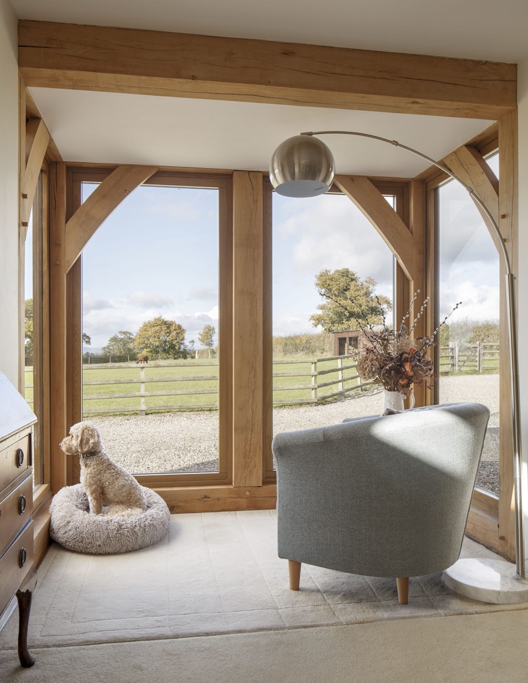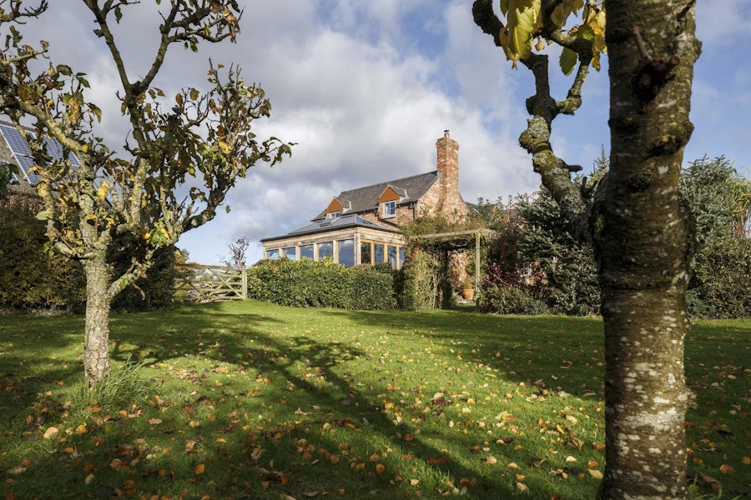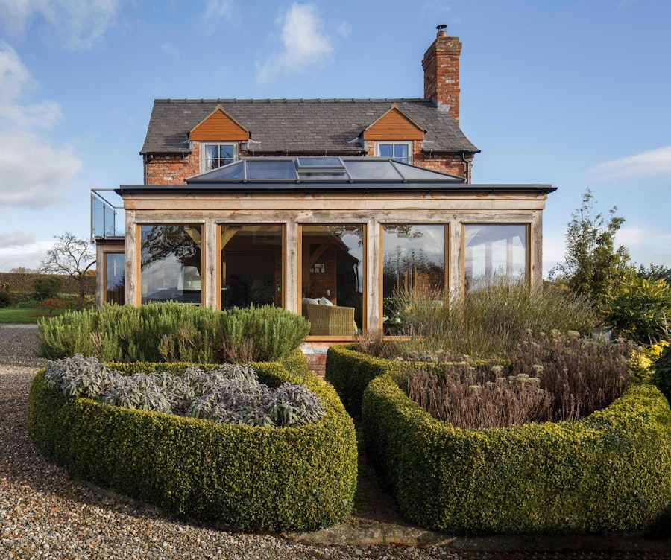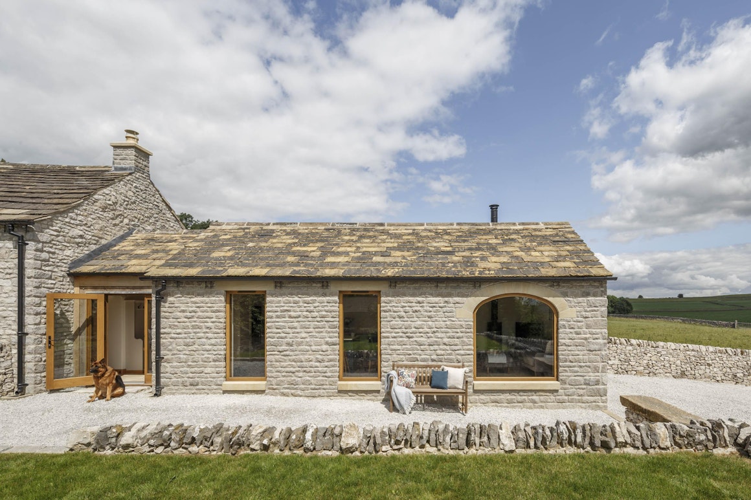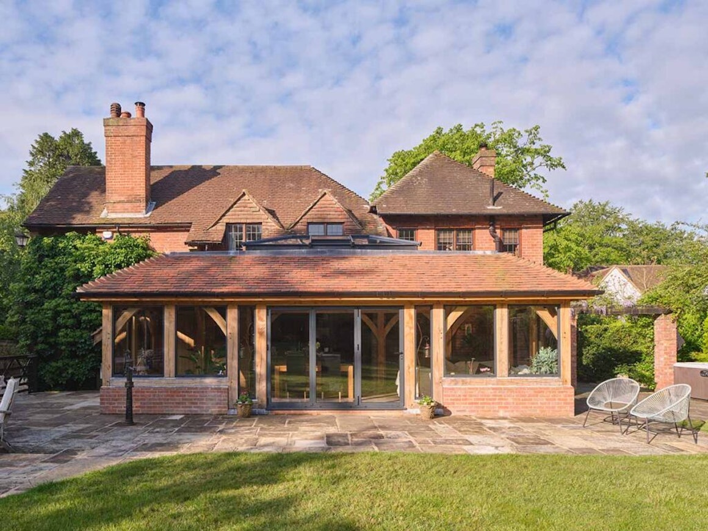
Beautiful oak frame Orangery extension in Shropshire
Julian and Phillipa Armitage wanted to add to their beautiful home in Shropshire. In practical terms, they wanted somewhere in which to house the grand piano Julian plays. A fully glazed 7m x 4m extension would not only provide the space they wanted, it would also afford them views across their four acres of land and the surrounding countryside beyond.
Project Details
- Shropshire
- 2023
- Extension
- 28 m²
- £82,000
- Orangery
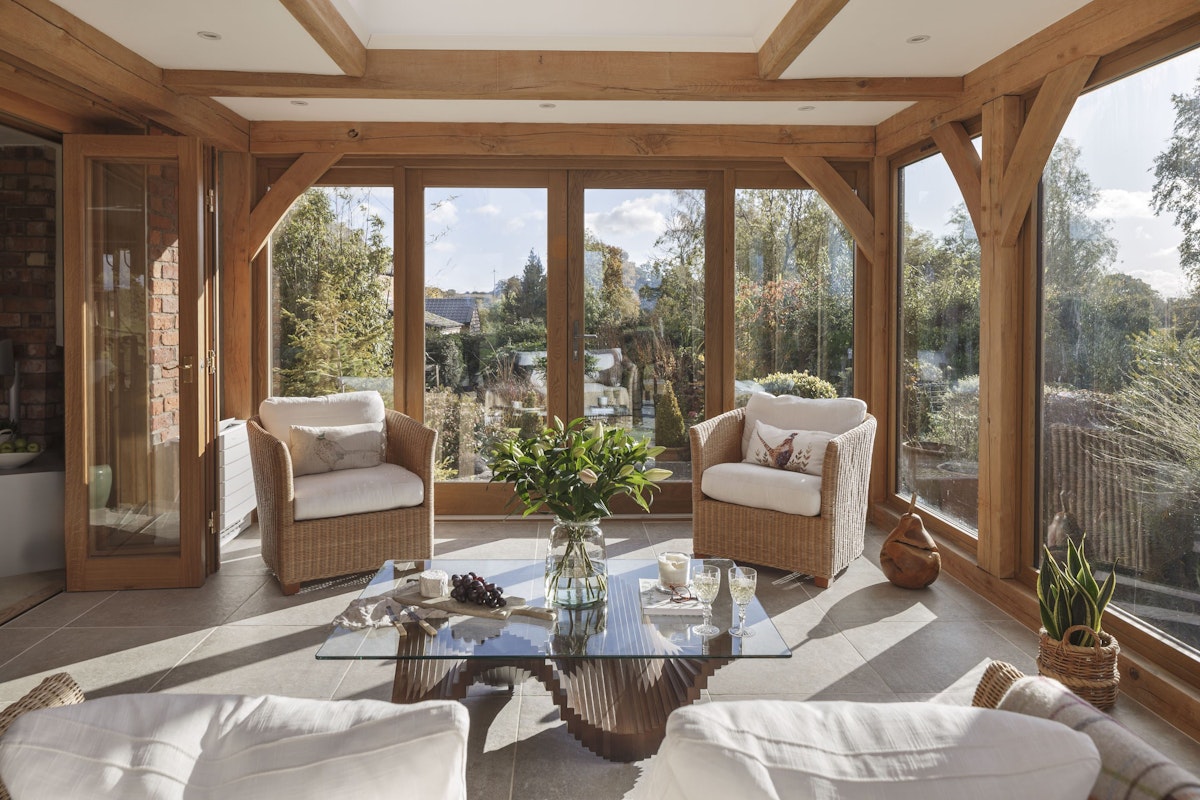
Designing the perfect space
Designing the perfect space
Julian and Phillipa chose Oakwrights to improve the living space of their substantial farm house on the outskirts of Shrewsbury. The couple got rid of what Julian describes as “a dilapidated conservatory”. Now, two sets of double doors from their sitting room lead into their new oak frame orangery which, Julian adds, “effectively doubles our living space”.
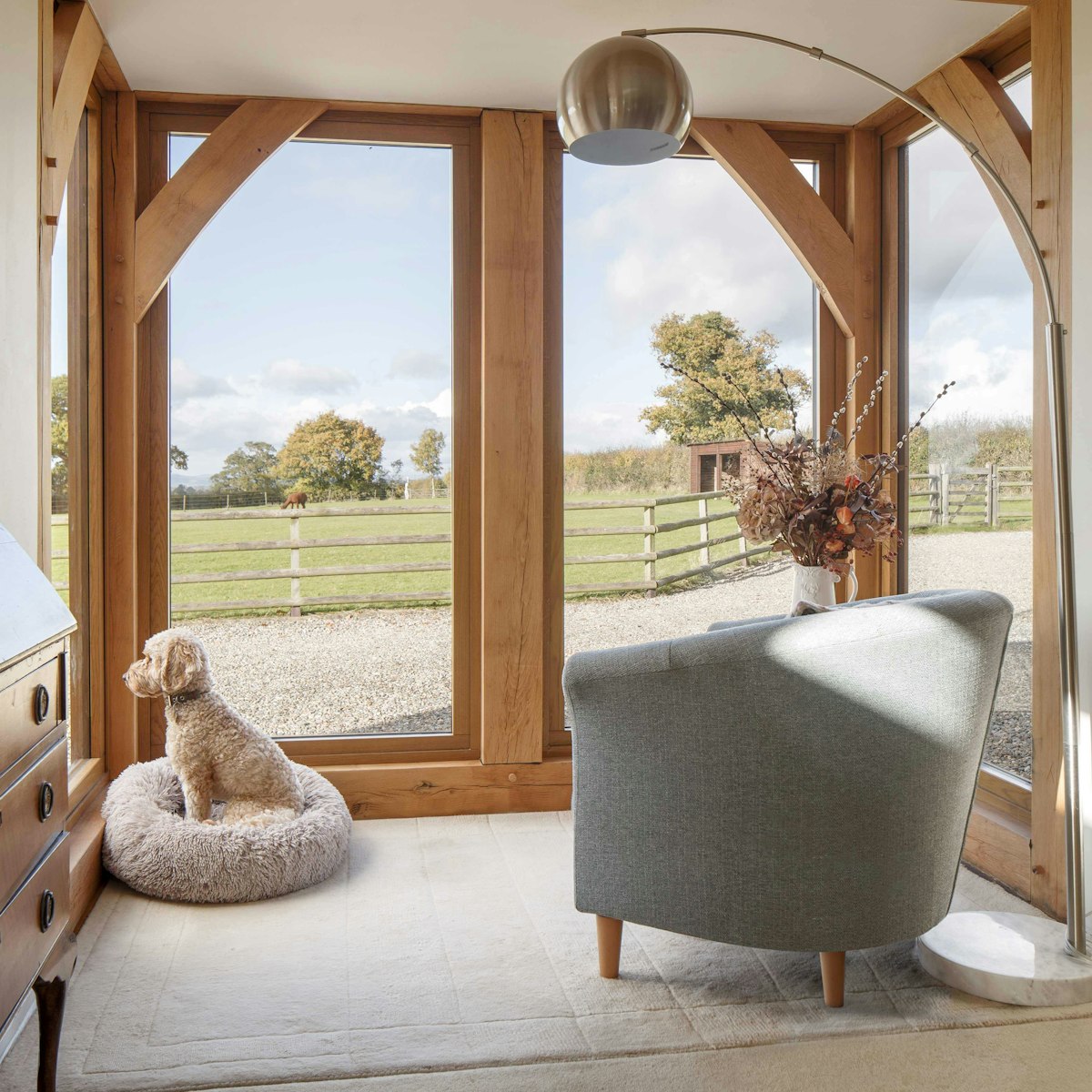
Change of plans
Change of plans
George Allen, one of our design consultants, worked with the Armitages on their project. The original plan was for four large panes across the width of the extension. However, George showed Julian and Phillipa that incorporating five glass panels across the same space would deliver, in George’s words “more elegance than the heavier-looking four panes on the original plans. It’s the same as the solar-controlled glass that comes as standard with our flat-roof orangery lanterns.”
Another change from the original plan was to omit the extension’s proposed dwarf wall, on which the frame sits. This change allows for the glazing to command the full height of the build, from floor to ceiling, affording better views of the gardens and across Shropshire. A larger glazed area also allows nature to light up the internal space from top to bottom.
While the plans noted ‘timber frame’, there was nothing to suggest it had to be oak. The European hardwood just happens to be the preference of the owners. The tweaks agreed between George, Julian and Phillipa improve the orangery’s aesthetics without the need for the Armitages to have to re-submit new plans for approval.
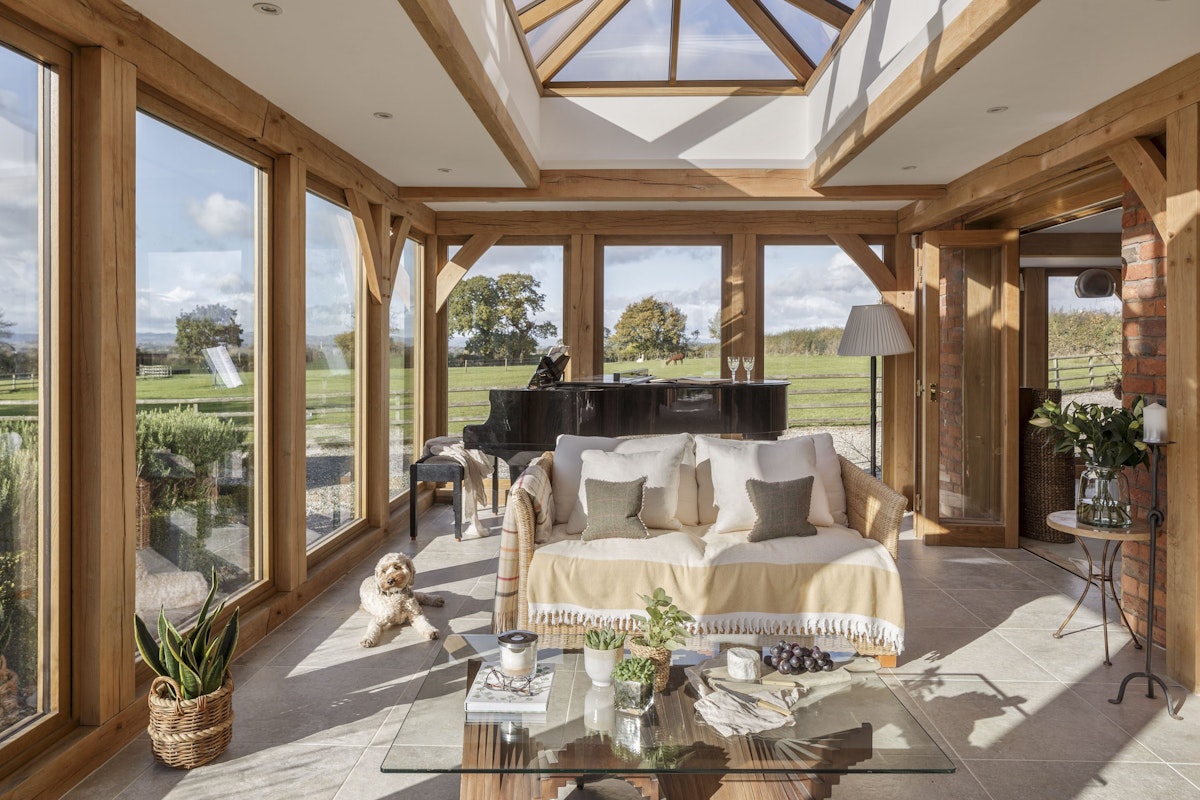
What our customer thinks
What our customer thinks
The decision to modify the initial design, adding an extra glass pane and removing the dwarf wall, provide a more balanced look to the oak frame extension. It also integrates the side of the house where the Armitages have added other oak elements, namely a new hall window and a bay window, with balcony above. Phillipa is particularly pleased that the new large panes afford views the smaller windows in their “really old house” do not provide.
“We’re absolutely delighted with the orangery,” says Julian. “George was great to work with and the ideas he had to modify the build from its original designs really improve the overall look and feel of the space. The only slight headache this has given me is I now really have run out of excuses not to practise more on my grand piano.”
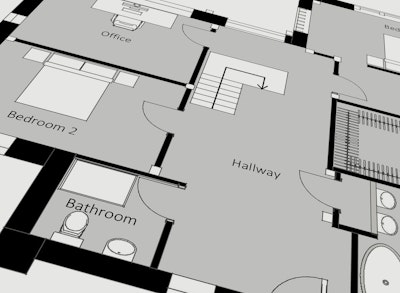
Download the floor plan for this extension
Download now

