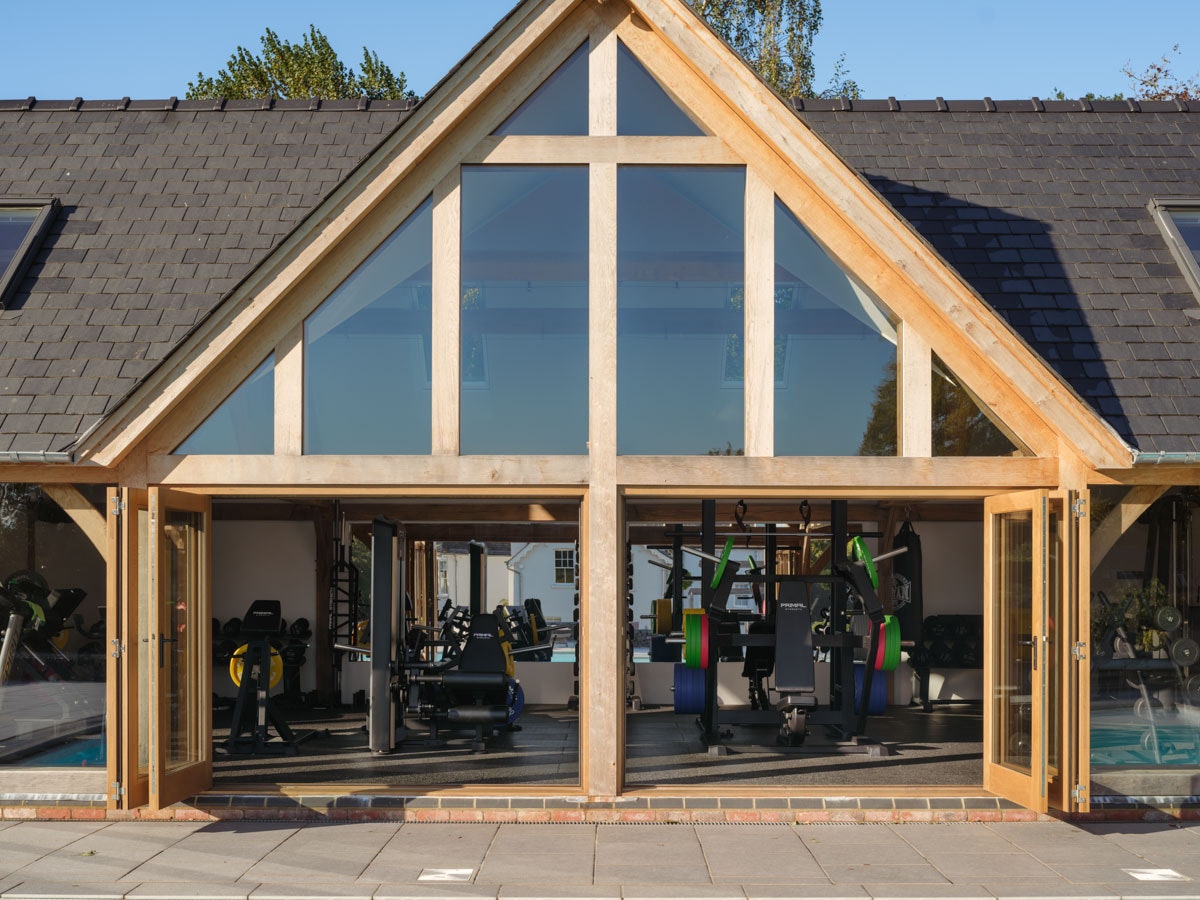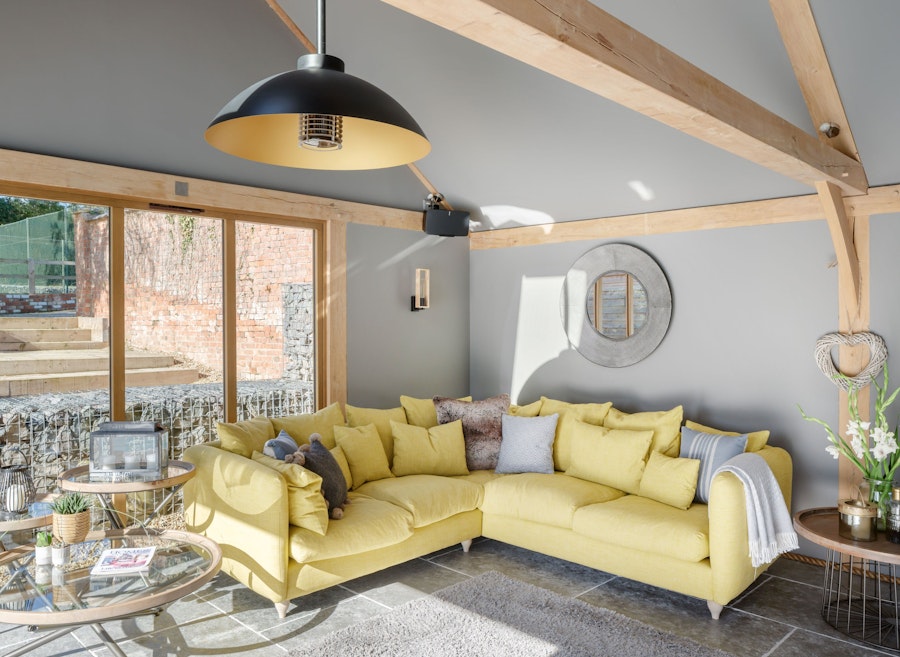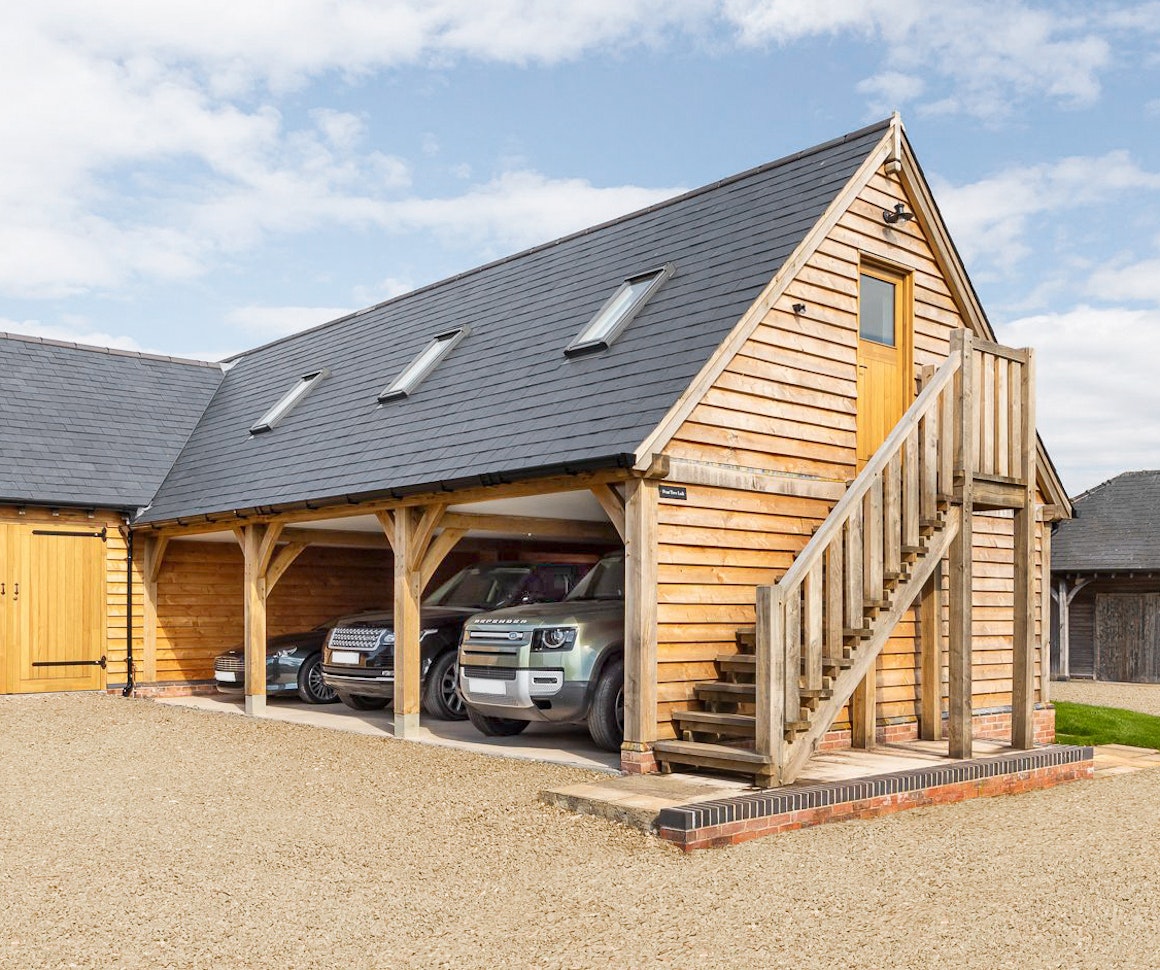
An oak frame pool house and gym complex in Buckinghamshire
When the Gallimore’s purchased their period property, they knew the old leaking pool and dilapidated pool house in the garden oozed potential.
Their vision was to replace the existing pool house with an oak frame gym and build a new pool house alongside a slightly larger replacement pool.
Project Details
- Buckinghamshire
- 2019
- Outbuilding
- Pool house

Choosing to build with oak
Choosing to build with oak
“We love the quality and sustainability of oak as a material and have always preferred oak frames and the character they add to a building,” says Mrs Gallimore. “The vaulted ceilings and oak roof trusses are key features that also really appealed to us in the design.
“We chose to contact Oakwrights, both on the recommendation of a friend who had an Oakwrights garage, and the fact that we also pass a really nice Oakwrights house project in the neighbouring village regularly, so we could see their work first-hand,” she continues.
The planning application and design process
The planning application and design process
“The planning application was quite a straightforward process,” explains George Allen, one of our Regional Design Consultants.
“Although the new buildings are semi-substantial, we found that the development in the local area, along with the secluded nature of the plot, gave us good reason to push forwards with the project. The existing pool building also meant the replacement oak frame pool house would have not been considered additional floor space, making the overall application less of a big ask.”

Key design features – The pool house
Key design features – The pool house
“In July 2019 we began the groundworks for the pool house, while the oak frame arrived in April 2020,” explains Mrs Gallimore. “The pool house was clad and glazed within eight weeks.”
The Gallimore’s decided on a modified three-bay Highgrove garage from our single-storey oak frame garage range as the basis for their pool house. They incorporated two sets of bi-fold doors opening out onto the pool. Velux windows were placed in the roof and face glazed panels were incorporated in each gable end creating a bright and airy space. Using a slightly modified version of our Highgrove design meant the build itself was more cost-effective and was based on a standard model which allowed their project to move quickly through the earlier stages of the process.
The Gallimore’s pool house is also fitted with a bar and kitchen making it an excellent area for entertaining friends and family, while positioned away from their home.

Key design features – The gym
Key design features – The gym
“The main requirement for the design of the gym was scale, as this outbuilding needed to house all of the couple’s equipment,” explains George. “This, as expected dictated the floor area. The height of the building was also a consideration: needing to allow enough space for squat racks and an extended bar position meant that a vaulted roof was key. These elements lent themselves perfectly to a modified Gloucester garage from our room above range.
“Glazing was incorporated on the front of the outbuilding to capture the views out towards the pool and their home. It was also important that a large proportion of the building was fully clad, as wall space was required in the gym to house the couple’s equipment and mirrors. The addition rooflights in the roof space allowed for good ventilation and light internally,” continues George.
As both oak framed outbuildings used standard designs from our garage range, this saved on design fees and reduced the overall project timeline.
We love the quality and sustainability of oak as a material and have always preferred oak frames and the character they add to a building…
We love the quality and sustainability of oak as a material and have always preferred oak frames and the character they add to a building…
Mrs Gallimore
Two oak frame outbuildings that serve multiple purposes
Two oak frame outbuildings that serve multiple purposes
“We love both our gym and pool house; we both use the gym daily and our two teenage sons use it regularly. The pool house is a great space to watch sporting fixtures and socialise with friends as we have a bar area and pool table. It has been amazing when the weather is good to have all bi fold doors open and enjoy the views out to the open fields,” concludes Mrs Gallimore.












