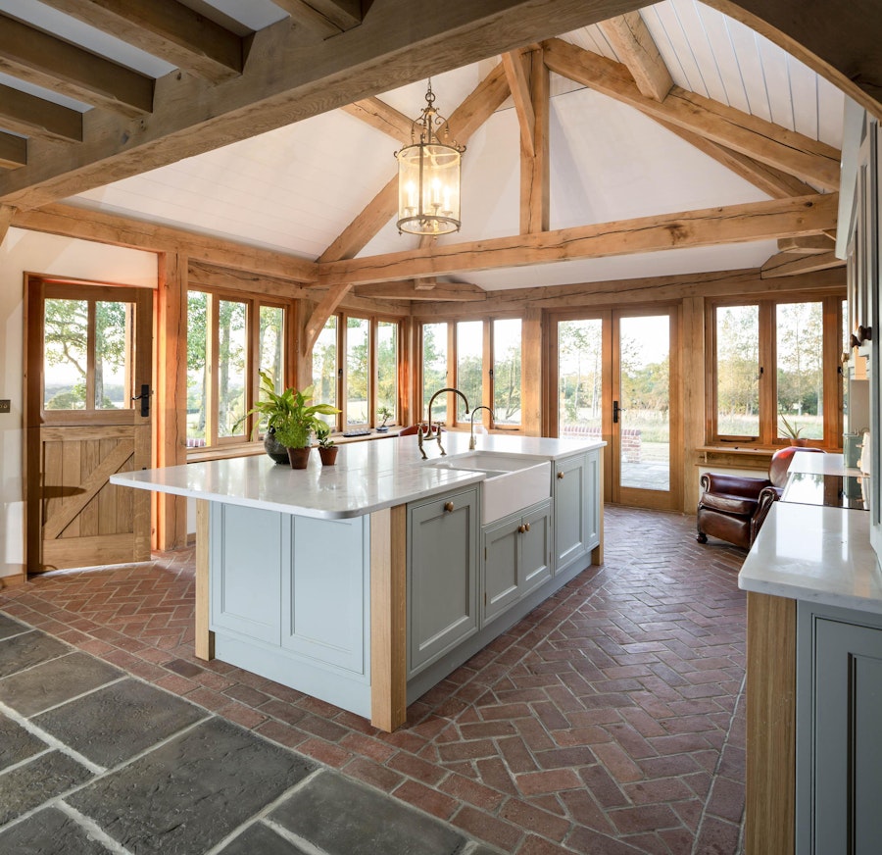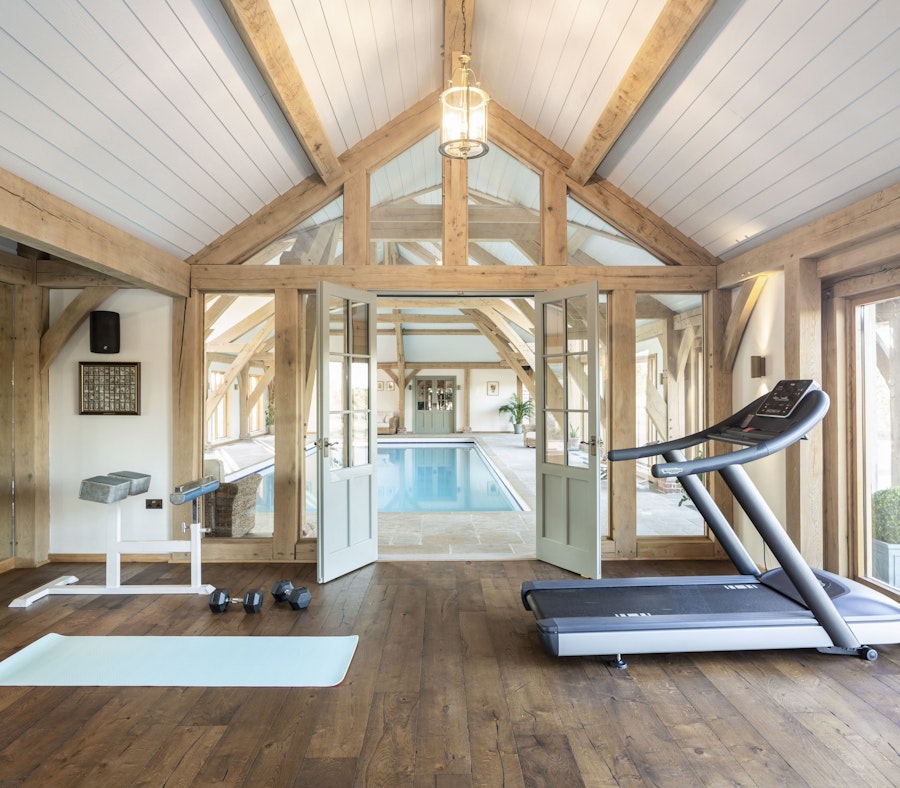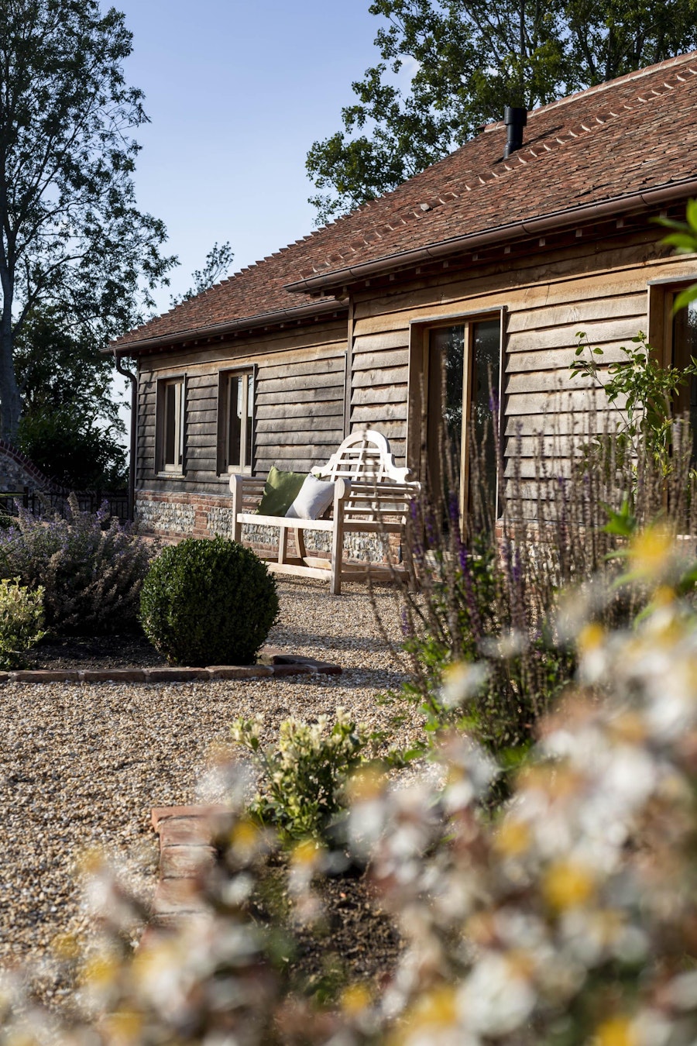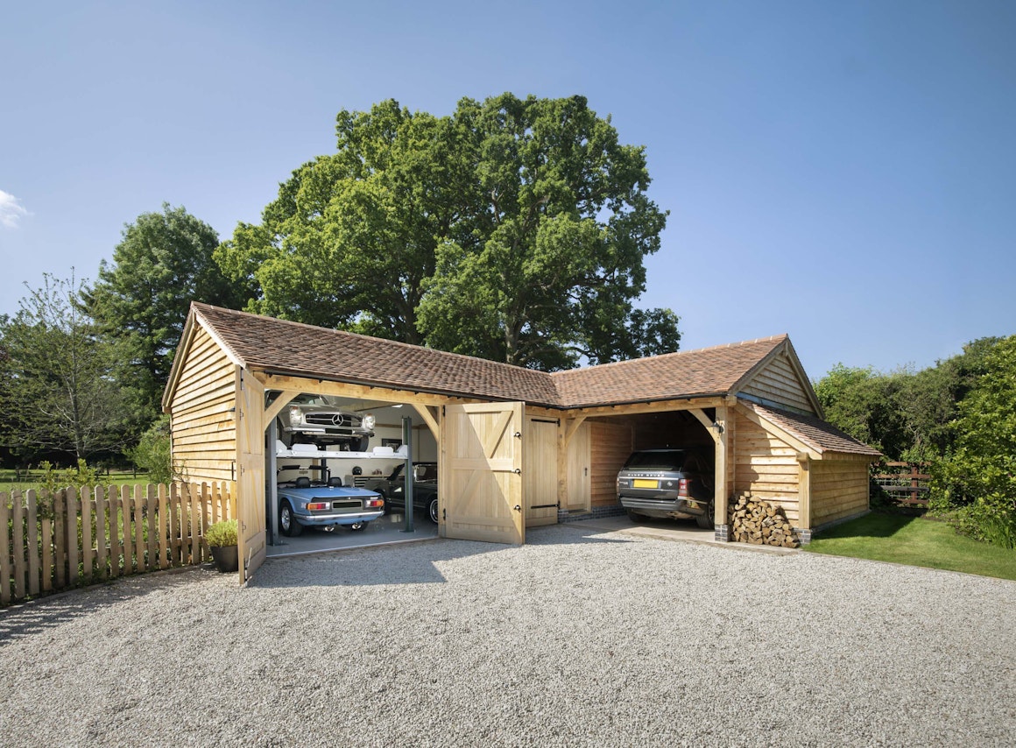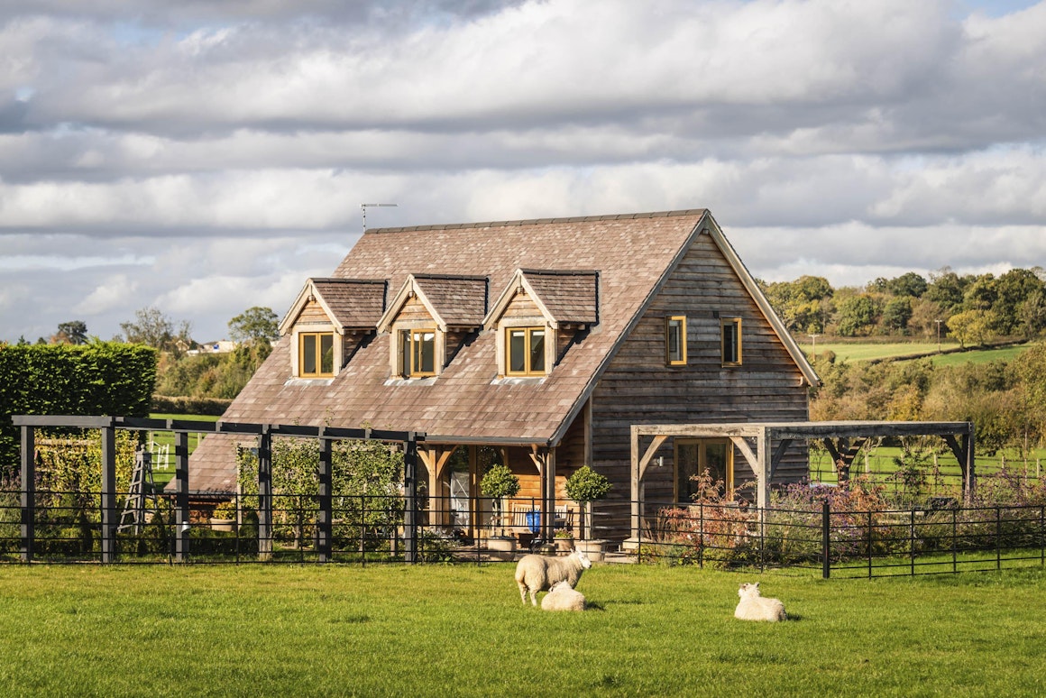
An oak frame pool house in West Sussex
Having previously owned a 15th century timber framed property, in 2013, Mark and Clare Shenton purchased their dream home which is tucked away in a rural West Sussex village, neighbouring the UK’s oldest working windmill.
“When we bought the house, there was a pool building in situ which was in need of renovation,” explains Mark. “So, having met with Darren Blackwell from Oakland Vale, in the summer of 2016 we submitted our first planning application which was approved in August 2016.”
Project Details
- West Sussex
- 2018
- Outbuildings
- Pool house

Choosing to build with oak and working with Oakwrights
Choosing to build with oak and working with Oakwrights
Looking back, Mark and Clare had a barn style in mind for their new build. They worked closely with Darren to create and finalise their design, before approaching a few local oak frame suppliers. They chose Oakwrights because they both felt we seemed most comfortable with the scale of their project, and so continued their journey by working with our teams to create their bespoke oak frame and insulating premium pre-insulated panel systems.
“A new Oakwrights house may not have history but as time flashes by, they will become historical homes too,” says Mark.
“There is something evocative about sitting in an oak frame building, but to have this raw, natural structure blended with the modern technology that heats and lights it, and insulation levels that allow so much glazing, it is just my perfect blend.”

Key design features
Key design features
As you walk down the gravel path towards the south elevation of Mark and Clare’s oak framed pool house, which is carefully carved out by a beautifully landscaped garden, light reflects off the oak windows positioned either side of a glazed gable entrance featuring oak framed double doors; manufactured by Sam Reilly.
An external material palette comprising a unique plinth made from tumbled, multi-coloured bricks with a flint infill, sits beneath horizontal, oak featheredged boarding. This encases the entire exterior of Mark and Clare’s pool house, working its way up to the Shatas handmade clay tile hung roof which is cleverly angled to draw your eyes to its curved shape, complemented by copper gutters and lead dormer panels.
“The build form of the enclosure was to be barn-style in nature,” says Darren, “with feature projecting barn entrances being the focal point of the design. The elevational treatment was one of stock facing brickwork and horizontal timber featheredged boarding, with the stepped ridge and eaves roofscape being of these handmade, plain clay tiles.”

A tranquil oasis at home
A tranquil oasis at home
Opening the large timber French doors in front of you, you arrive inside the heart of Mark and Clare’s oak frame outbuilding, where your senses are immediately heightened by the serenity of the pool, the light and airy space that stems from left to right and the comforting warmth welcoming you in.
“We found a fantastic heating engineer, Michael Turner, to explore heating our pool, as well as our home and the cottage next door,” explains Mark.
An underfloor water pipped heating system, using a Viessmann ground source heat pump from 145m deep boreholes in Mark and Clare’s field, works in conjunction with the glazing and their WrightWall premium pre-insulated panel system to provide high levels of insulation and airtightness, while supporting energy efficiency. As Mark and Clare’s previous 15th century timber frame home was poorly insulated, it was important to them that their new build was designed and constructed with the future in mind.
Looking up, expansive oak trusses and sling braces frame the room itself, channelling your eyes to appreciate the intricate detailing of its bespoke design. Light also streams in and bounces off the pool, illuminating the oak’s natural colour, while clever lighting and uplighters from local business Neo Electrical, enhance each wonderful angle.
"A new Oakwrights house may not have history but as time flashes by, they will become historical homes too…"
"A new Oakwrights house may not have history but as time flashes by, they will become historical homes too…"
Mark
To the right of Mark and Clare’s pool, stone flooring provided by Westminster Stone leads you through a further set of French doors and into their home gym which sits next to a shower room and WC. Walking back along the pool and to the left of the building, you step into a spacious, L-shaped open-plan living area featuring a Shaker-style kitchen from PD Kitchens, which complements their exposed oak post and beam frame. A large bedroom and bathroom have also been incorporated into this wing, with double doors leading outside to an alfresco seating area where they can enjoy their surrounding countryside views.
The demolition of the old pool at Oldlands Mill House began in April 2016. From there, the foundations were completed within 10 months, and in June 2018, the finishing touches were in place!
Throughout their build, Michael, their heating engineer, supported Mark with the project management and he was invaluable to the finished product.
“Our pool house is a place of recreation, exercise and ultimately somewhere I can sit and gawp in pure admiration and love. I am still bowled over by the building, and very proud of what is ultimately a unique piece of structural art,” concludes Mark.




