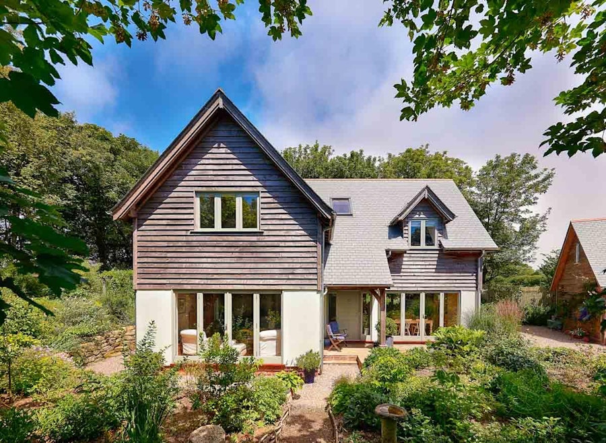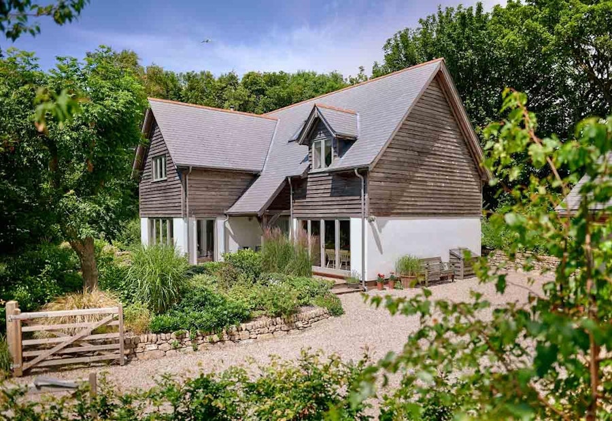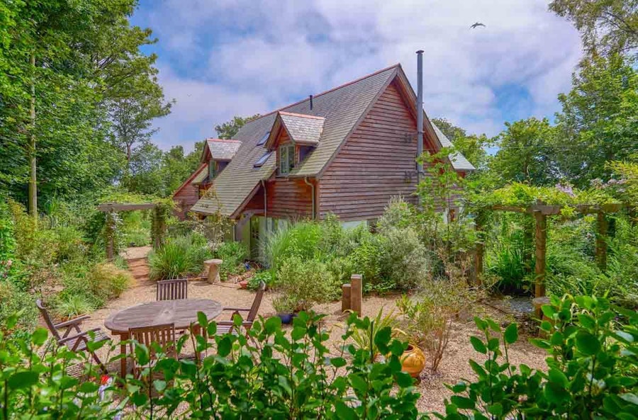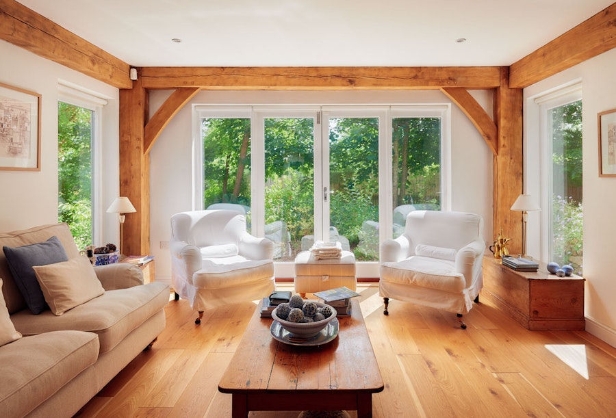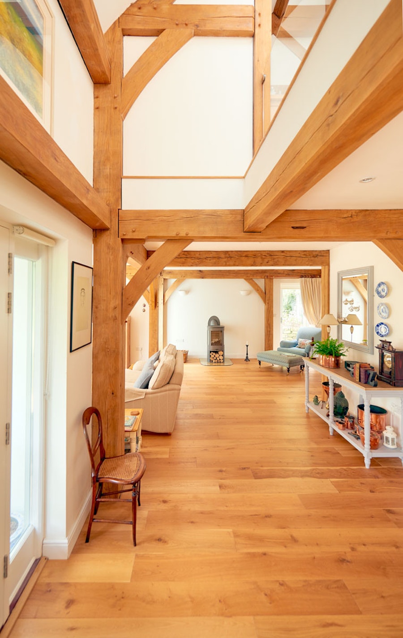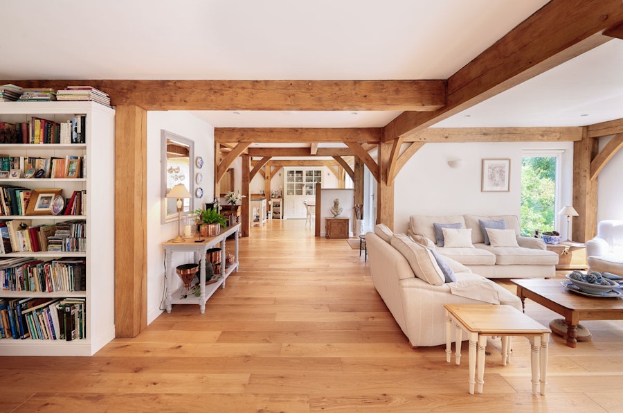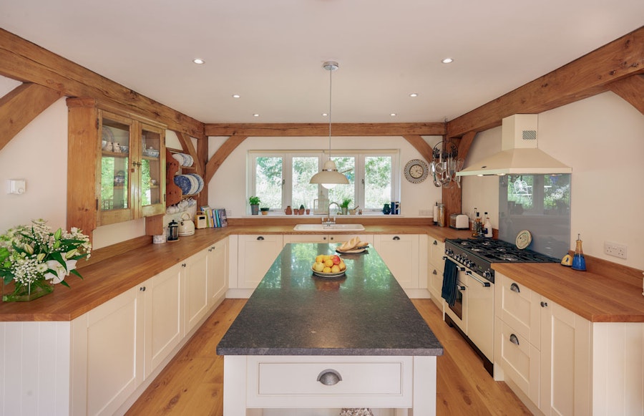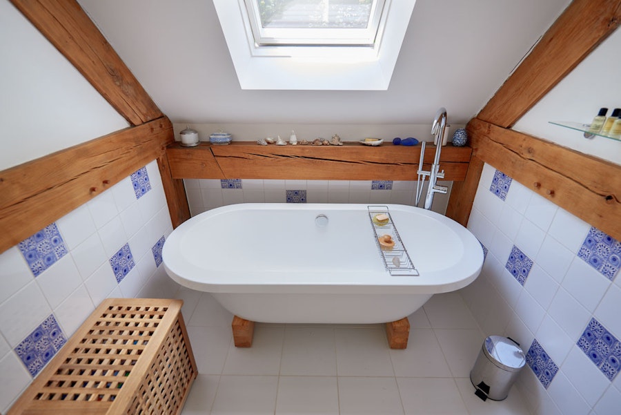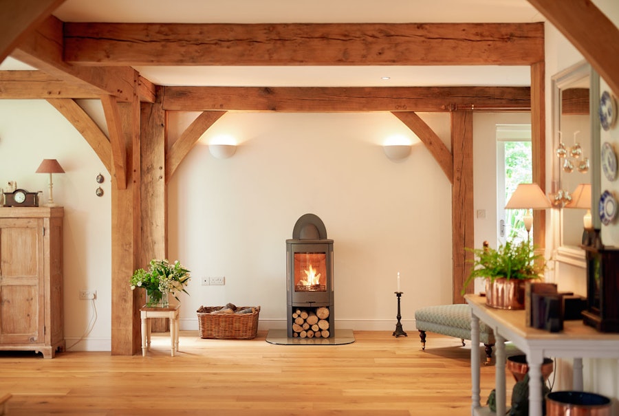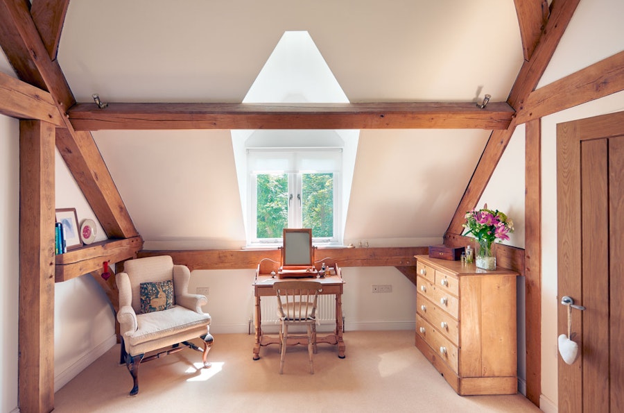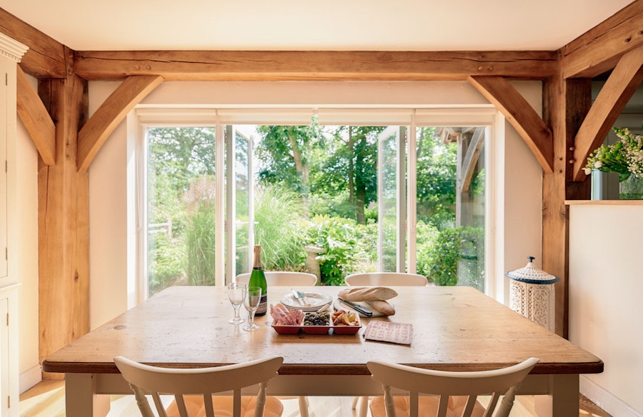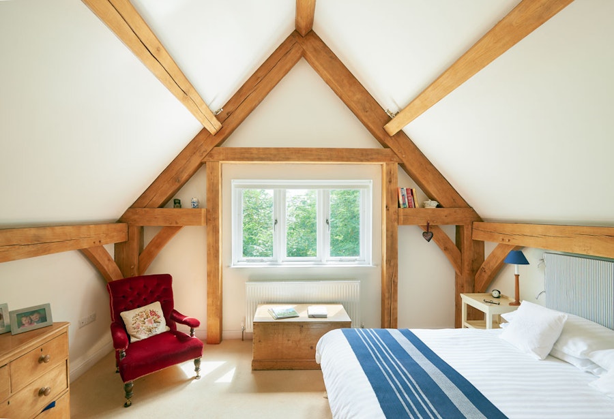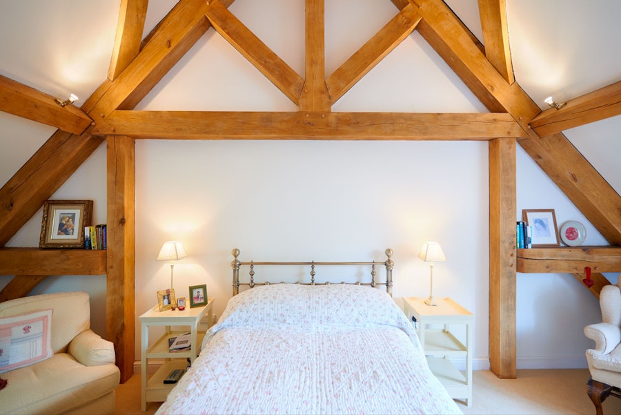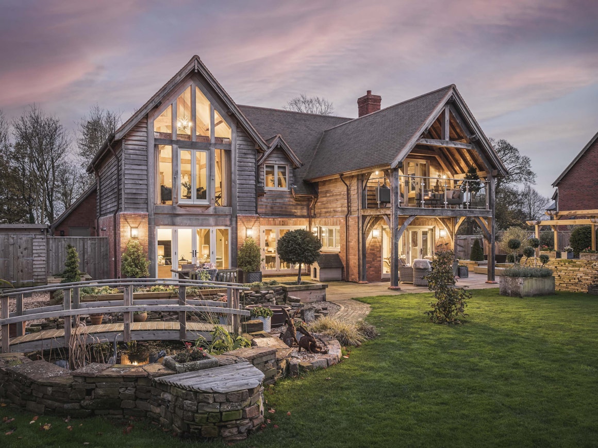
A Kentish-style oak frame home in Cornwall
David and Lesley dreamt of building a green oak frame home in Cornwall. Having semi-retired, they relocated there from Kent, and began their journey by restoring and converting three barns into two holiday lets and a new home.
Project Details
- Cornwall
- Country contemporary style
- 199 m²
- £383,300
- Self build
- 3
“We bought the barns when we lived in Kent and spent weekends and holidays on-site in a caravan,” explains Lesley. “Eventually we moved down here permanently and lived in a barn until 2003.”
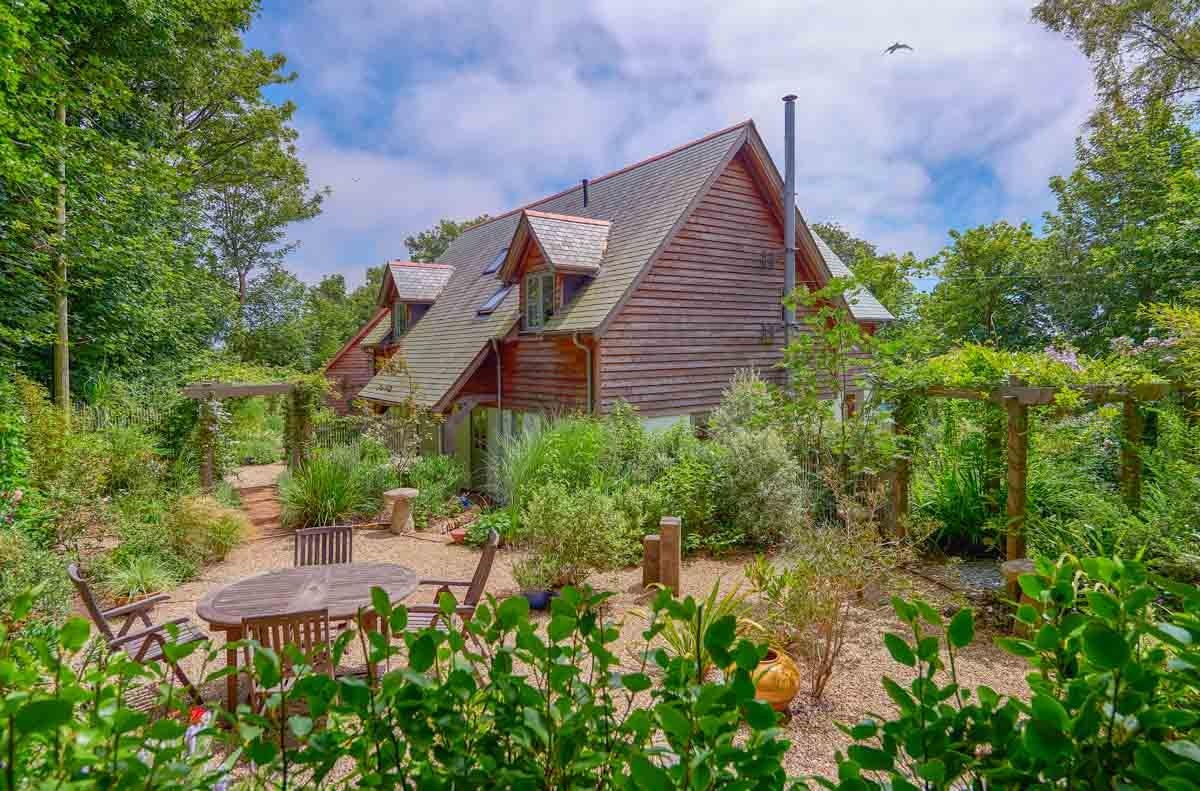
Finding the perfect plot
Finding the perfect plot
David and Lesley had lived in a new-build house for nine years, but had always admired the style of Kentish barns. In 2012, they came to the conclusion it was time to build their own home, and so they sold their house and lived in a campervan for two years, to ensure they were ready to relocate when a plot became available. They took out subscriptions to plot finding websites, but it was their persistent niggling of estate agents that finally found them their ideal plot of land.
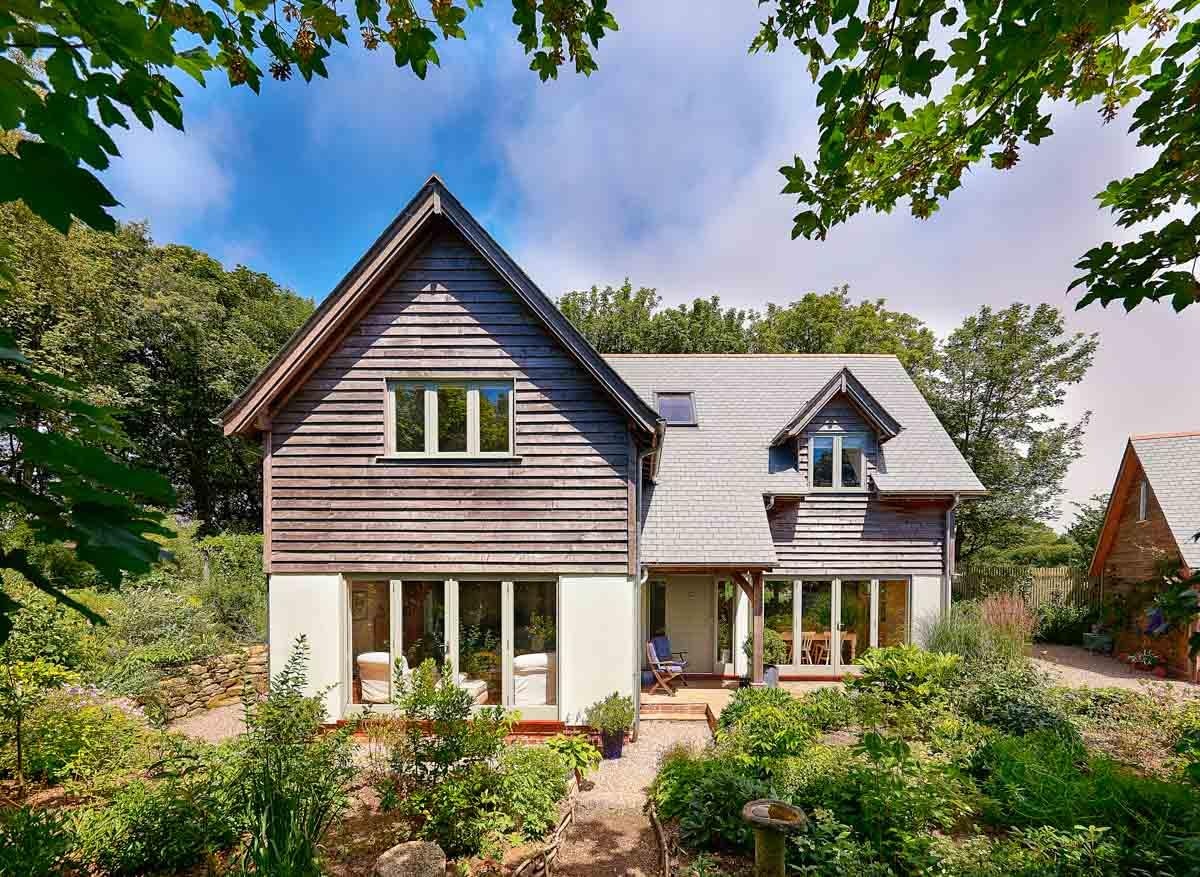
Choosing to build with oak
Choosing to build with oak
David and Lesley worked with one of our in-house Senior Frame Designers, Sara Edwards, who created a design based on ‘The Derndale’ from our Woodhouse range. Planning conditions specified the Blacks’ home needed to be single storey, so the bedrooms were located in the roof space, with the frame adjusted to have a lower ridge height. This clever tactic meant the house appeared to be two storey and yet still conformed to planning.
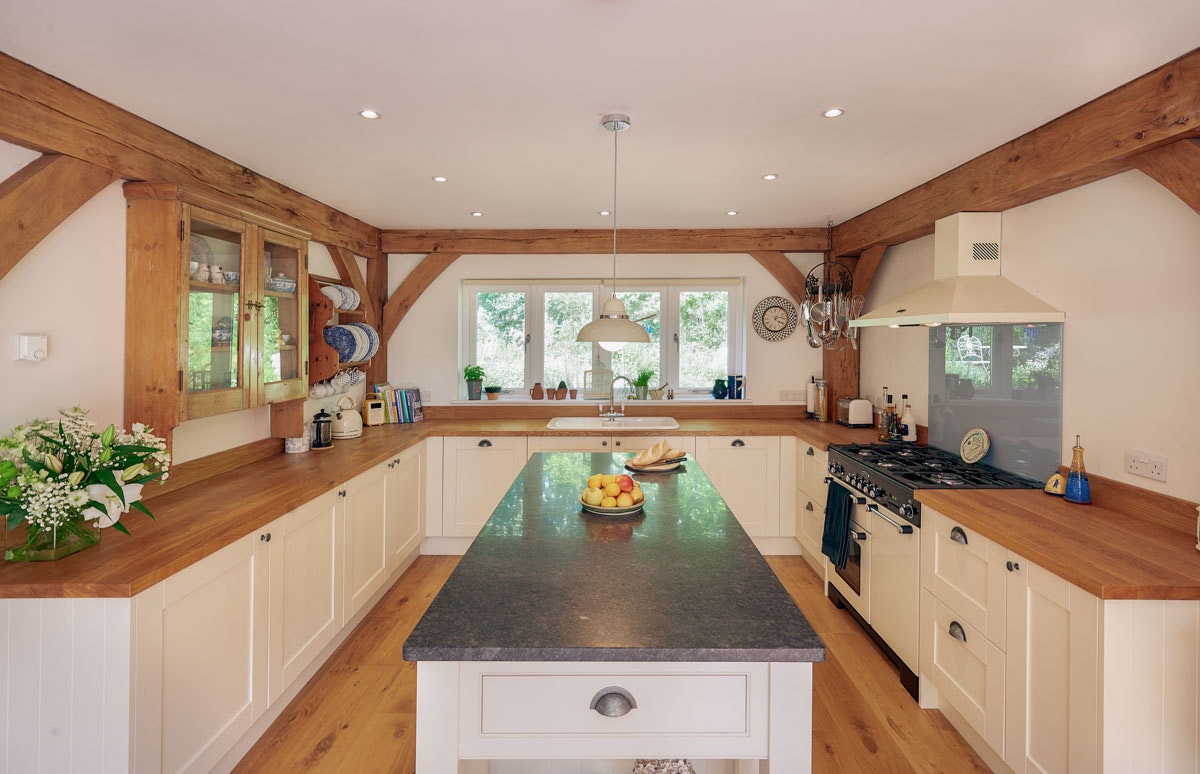
Key design features
Key design features
Sara prepared a 3D design so David and Lesley could visualise the space much easier. Once their frame and WrightWall encapsulation panels were manufactured, structural changes would no longer be possible so any alterations had to be made at this point.
“Although we had a clear picture of what we wanted, Sara came up with ideas we would never have thought of, and the house is enhanced because of them,” says Lesley.
A double-height entrance hall with glass balustrade complements the impressive oak frame which is a significant feature of the home. King post trusses in the vaulted ceilings are on display in the galleried landing as well as the bedrooms, and there are posts and beams in every room; some were tailored to allow for large furniture that David and Lesley wanted to keep. There are three bedrooms and two bathrooms upstairs, one of which is an en-suite, and a further shower room on the ground floor.
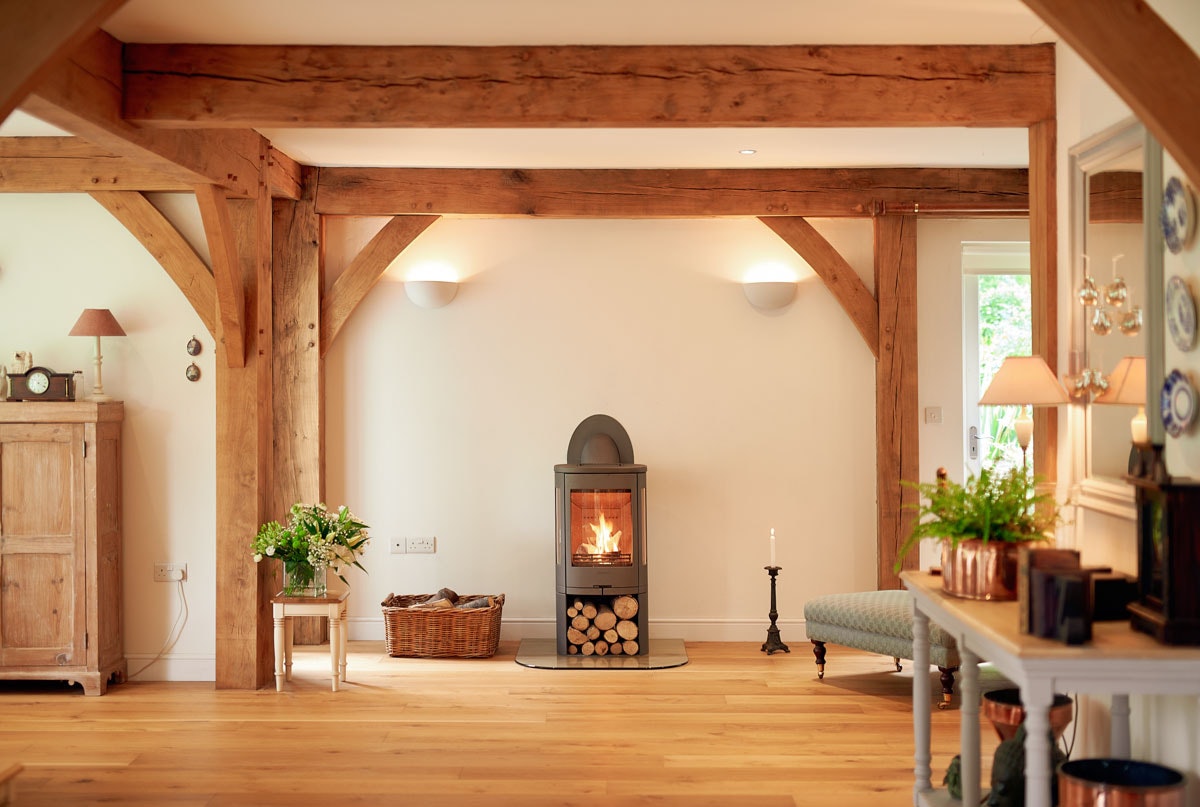
Heating systems
Heating systems
The remote location of their new oak framed home meant the Blacks needed an oil-fired boiler and septic tank, with bottled gas used to power the range cooker. David and Lesley also chose to have a woodburning stove, powder coating the flue to match the galvanised aluminium drainpipes and guttering.
“The house is incredibly well insulated and really warm,” smiles Lesley. “We often don’t need the heating on even in winter, but we wanted a woodburning stove for decorative reasons; they are so lovely to look at and they make for a cosy home in the winter.”
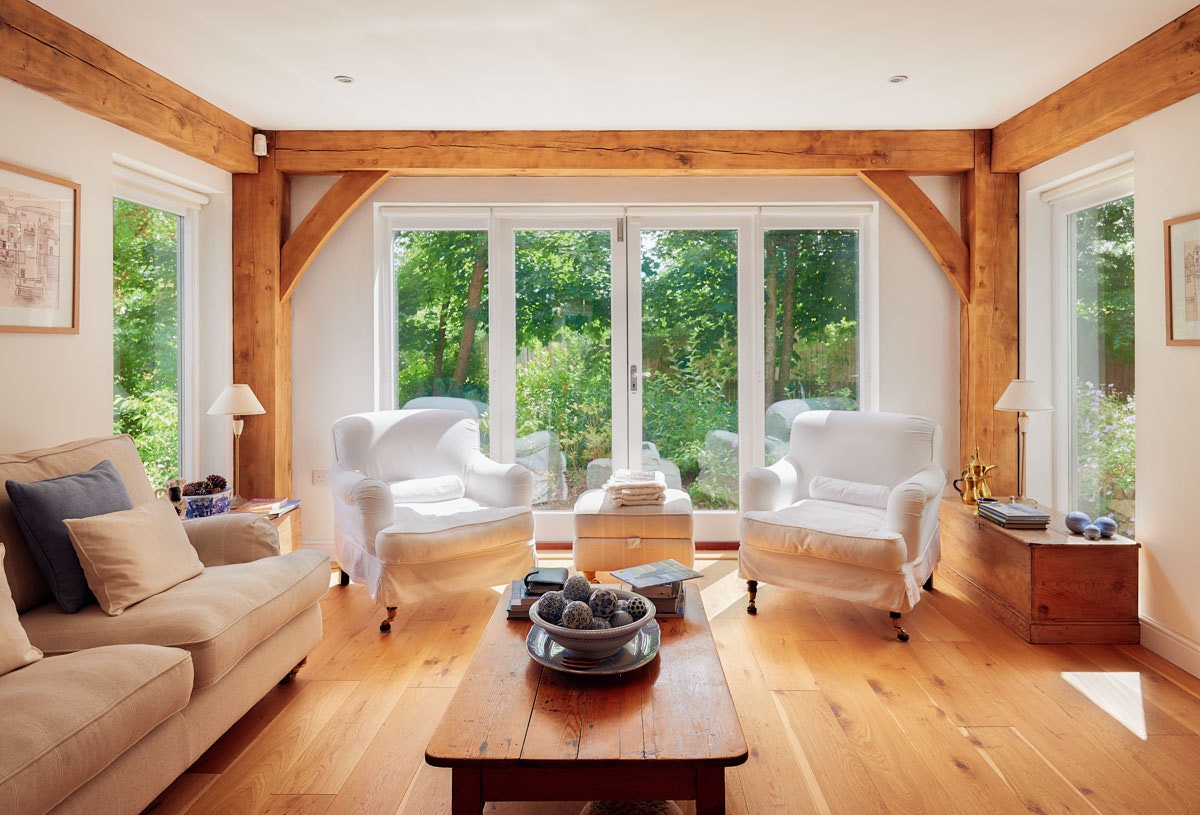
Enjoying the self-build process
Enjoying the self-build process
When searching for a builder to work with on the oak frame assembly, David and Lesley were determined to enjoy the process and not get stressed, and a key part of this was choosing people they felt they could work with.
“We chose David Burrows because he was clearly an easy person to get on with, and we also loved the fact that he was a carpenter,” explains Lesley. “Although he had never worked on an oak frame home before, he understood wood, and I think that is evident from the level of craftsmanship throughout the house.”
David Burrows laid the foundations and carried out the groundworks, making way for our experienced site teams to deliver and assemble the frame and panels. Within just 13 days, David and Lesley’s oak frame structure was erected and the completion of their beautiful Kentish-style home followed.
"Although we had a clear picture of what we wanted, one of Oakwrights’ Senior Frame Designers, Sara Edwards, came up with ideas we would never have thought of, and our home is enhanced because of them."
"Although we had a clear picture of what we wanted, one of Oakwrights’ Senior Frame Designers, Sara Edwards, came up with ideas we would never have thought of, and our home is enhanced because of them."
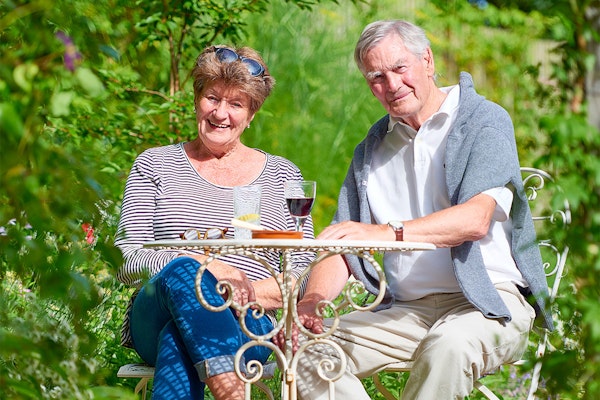
Lesley
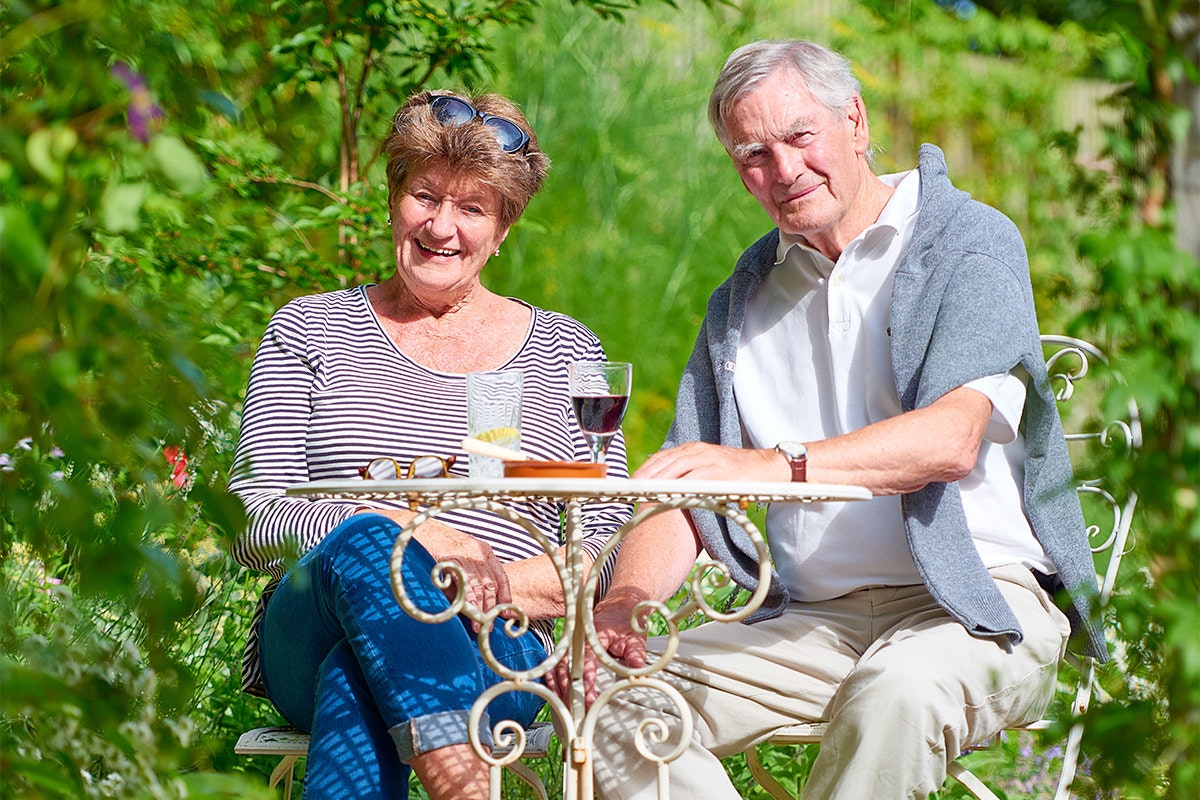
Ready for another build…
Ready for another build…
David and Lesley have not ruled out another self-build, but not quite yet.
“We loved building this house, however we have no plans to do it again for a while. We want to enjoy our home for a while first,” says Lesley.
What was the high point?
“From the local golf course we could see the crane lifting the whole frame into place. It went up so quickly, and watching its progress was definitely the highlight for us.”
And the low point?
“A massive downpour just after the frame went up meant the house was like a swimming pool, and the tannin that came out of the wood was surprising: it looked like tea! We had to pump the water out.”
What do you like best about your home?
“The lightness; it lifts you. It’s comfy, cosy, substantial and tactile. It’s a very warm home, very easy to live in.”

