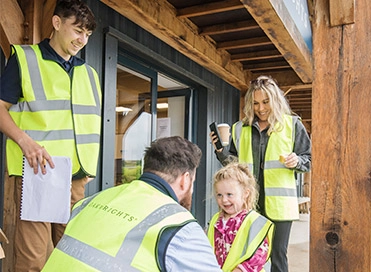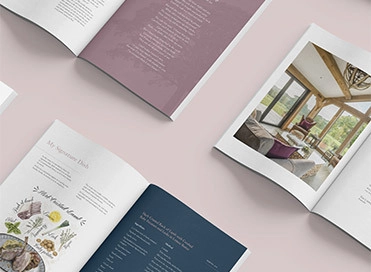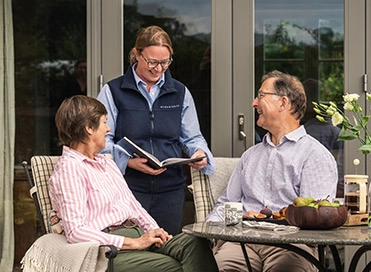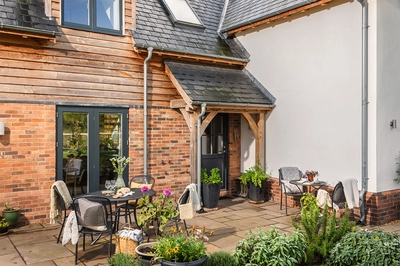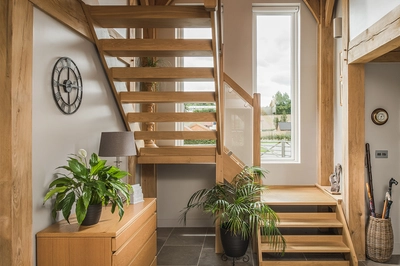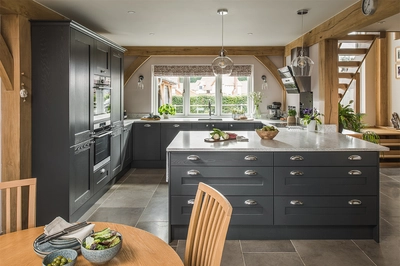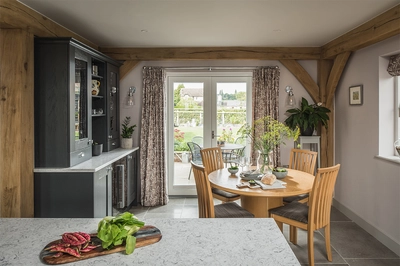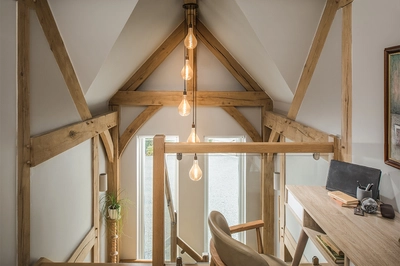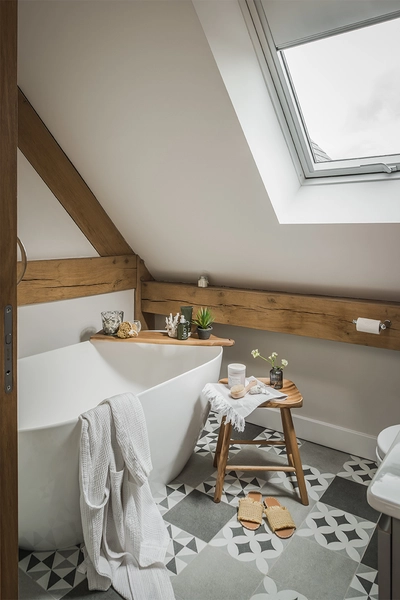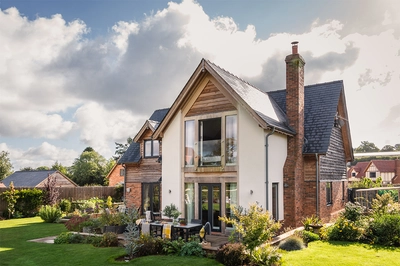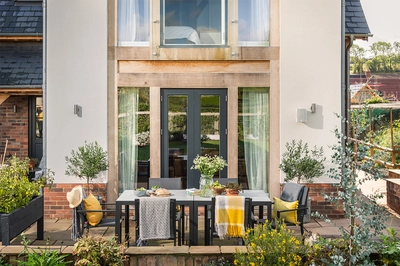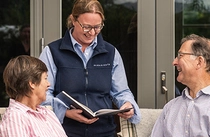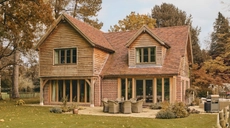An oak frame custom build home to downsize to in Herefordshire
Wanting to be closer to their children, Simon and Karen’s move from West Sussex, turned into an enjoyable self-build journey on our Herefordshire custom build site Webbs Meadow.
Project Details
- Herefordshire
- 2021
- Custom Build
- 183 m²
- Country contemporary style - Derndale
- 3


Choosing to self-build
Simon and Karen Jones’ search to buy a new home developed into an enjoyable self-build journey when a suggestion from a friend altered their ambitions and moved them from West Sussex to the village of Lyonshall in rural Herefordshire.
“Our self-build journey started by us just wanting to move house to the Gloucester area, to live nearer to our daughter, but we couldn’t find the right home,” explains Karen.
During a weekend away with friends, Simon and Karen were discussing the difficulties in finding the right house to buy, when one of their friends simply asked – ‘Why don’t you build your own home?’.
“It hadn’t ever even occurred to us that we could do this,” says Simon. “We spent most of the rest of our weekend away watching self-build TV programmes and the rest is history!”
Simon and Karen continued their research by visiting self-build shows, joining self-build classes at The National Self Build & Renovation Centre and looking at all the types of houses they could build. By June 2018 they were travelling around Gloucestershire and the neighbouring counties looking at plots of land for sale.
“We found several plots, but they all tended to be quite remote or isolated and we really felt that in our retirement, we wanted to be in a village and part of a community,” he continues.
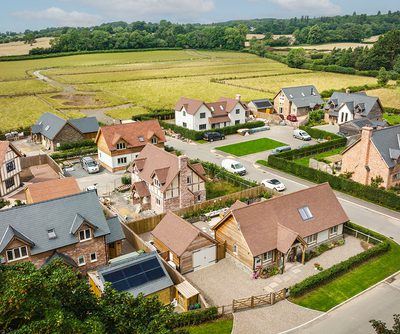
Finding the perfect plot and building with oak
Venturing across the border into Herefordshire, Simon and Karen came across Webbs Meadow: a custom build development owned by a local farmer and landowner, Kinsey Hern, working in partnership with our teams here at Oakwrights. The core vision for this development was to remove some of the typical frustrations of conventional self-builds, while also rejuvenating aspects of the local area, including the village’s historic pub and creating new facilities, such as a farm shop. The site itself 11 serviced plots available – all varying sizes and with planning permission approved for oak frames houses, offering Simon and Karen the unique opportunity to design their perfect home.
“We met Oakwrights’ team at the Homebuilding & Renovating Show at the NEC and had looked into building an oak framed home,” explains Simon. “The plot we found at Webbs Meadow really clinched the deal for us along with having the flexibility to amend the existing design.”
“We used the delay to design our dream home,” he continues.
“The cottage proposed for our plot was attractive but wasn’t the style of home we envisaged. So, we worked with Oakwrights’ Architectural Team and finalised a design that was based around The Derndale from the Country contemporary style – it was contemporary, and its floor plan fitted our lifestyle. This new oak frame home design had a completely different shape to the original, orientated on the site differently and had a slightly smaller floor area.”
“Although our custom build plot came with planning permission, we had to resubmit a full planning application due to the floor plan and exterior design changes we had made,” explains Karen. “We knew that gaining permission should be fine, it was just a necessary process. However, what should have taken eight weeks actually took 16 weeks to come through, which was very frustrating!”
“We then spent time looking at materials for the interior – flooring, switches, lighting, bathrooms, so when the time came to make the purchases later on in the project we knew what we wanted, and where to purchase it from.
“We decided not to have a Quantity Surveyor carry out a report for material quantities and associated costings,” she continues. “However, we had seen a surveyor report on a similar home, so we had some idea of material quantities.”
“Being retired, Karen and I felt we had the time to self-manage our house build, working with one main building contractor alongside Oakwrights, plus specialists such as plumbers and electricians,” says Simon.
Simon and Karen rented a house locally to Webbs Meadow, and as they didn’t know many people locally, they asked for recommendations for tradesmen, which is how they met their builder, Adam Hilldrup of AC Hilldrup Construction Ltd, who lives three miles from the site. Principally a ground worker, Adam and his team have now worked on 11 of the 13 properties at Webbs Meadow and are part of the community there.
“We aimed to make life as easy and efficient as possible for our tradesmen, making sure materials were ready when they were,” he continues. “Our approach was very much ‘carrot rather than stick’ and we were on-site most days. We made bacon sarnies on a Friday for the trades, cups of tea throughout the day and worked with people to get the best work out of them.”
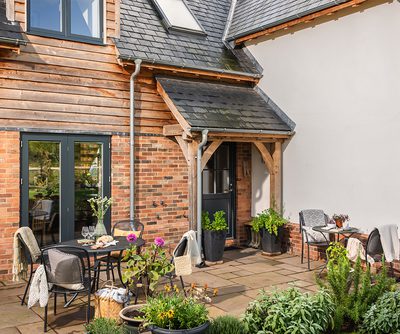
Key design features
Located in front of the community’s ‘village green’, Simon and Karen’s home named ‘Orchard View’ is one of nine houses now inhabited at Webbs Meadow, with all the other custom build plots in progress.
Sitting proudly behind wooden gates, the exterior comprises a beautiful white rendered gable at the front, acting as a focal point, featuring long, vertical windows suggesting a country-contemporary style – a key architectural design consideration that echoes outside and in.
A stone pathway leads you up to Simon and Karen’s front door that’s sheltered by a catslide oak porch. Stepping through, you arrive in their spacious hallway, which is almost a room of its own, housing a feature staircase that takes up the full height of their home, resplendent with natural light from two large slimline windows. The open tread of the staircase allows this light to flood their adjoining hall and the dining room.
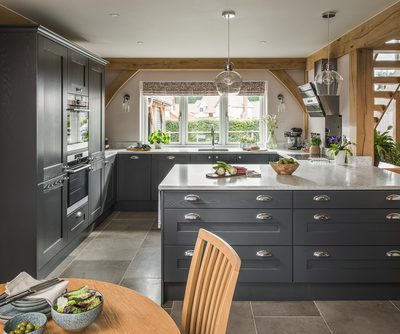
A space to entertain
“We often use the hall to entertain as it’s a nice space for a group of us to gather and have drinks,” adds Karen.
Their open-plan, ground floor space naturally separates from the hallway and onto Simon and Karen’s kitchen/diner, and oak posts and beams help to clearly define each living area.
Their traditional Shaker-style kitchen has been painted in a contemporary mid-grey finish – cleverly blending both styles once again. The kitchen windows to the front of the room overlook their drive and, in the distance, their neighbouring homes at Webbs Meadow, while their dining room at the rear has been fitted with French doors that open out onto the patio and back garden.
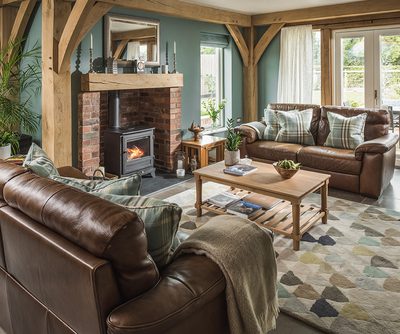
Warm and cosy
“We worked with Oakwrights’ Frame Designers and showed them our kitchen plans so we could fit in full-height cupboards between posts by removing the braces,” says Karen.
Across the hall to the other side of Simon and Karen’s home is their living room which provides views of their back garden and the sheep grazing in the paddocks beyond. This room has been painted a lovely ‘Oval Room Blue’ from Farrow & Ball, adding to the relaxing ambience.
“Our woodburner is ‘low output’ for the size of the room, as the house is so well insulated and with the underfloor heating you don’t need the heat that you would need in an older property,” says Simon.
A utility with a back door out into the garden, a craft room that could become a downstairs bedroom in the future, and a WC at the front complete the ground floor here at Orchard View.
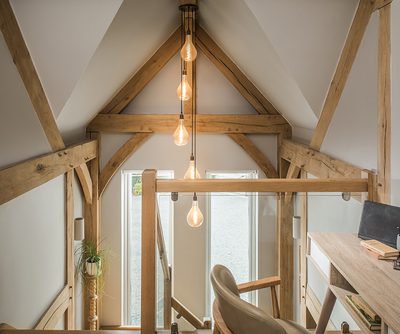
Smart features
Simon and Karen’s home is full of smart features. Their lighting and sound systems both run off Alexa in all the main living areas, while the internal environment remains at a constant temperature with the flow of fresh filtered air from their Mechanical Ventilation with Heat Recovery (MVHR) system. They also chose to install underfloor heating on both floors which is run by an air source heat pump.
Ascending the ‘wow factor’ staircase to the first floor, you find four bedrooms: two en-suite and a family bathroom. Simon and Karen’s en-suite master bedroom has a glass balustrade overlooking the open countryside they initially fell in love with, and has a wonderful vaulted ceiling which showcases their oak frame in all its full glory.
"Karen and I felt we had the time to self-manage our house build, working with one main building contractor alongside Oakwrights, plus specialists such as plumbers and electricians,”
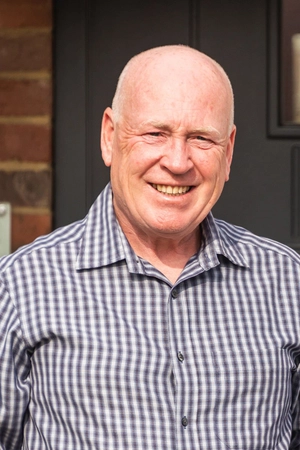
Simon
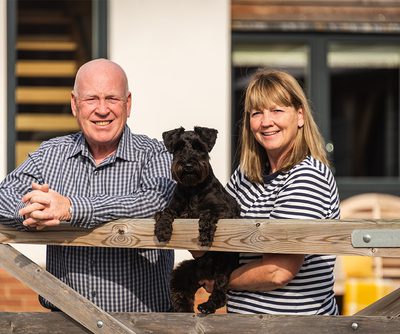
An unforgettable self-build journey leads to a dream home design
For Simon and Karen, saying yes to their idyllic custom build plot and choosing to self-build was the best decision they have ever made.
“The build process, although of course challenging at times, was enjoyable and we learnt so much along the way! We did go slightly over budget, but we had allowed a 10% contingency, which we didn’t go over.
“Now, we lie in bed and pinch ourselves that we actually built this lovely house!” Concludes Simon.
Simon’s self-build top tips
- Plan your house to your budget – our home is 183m2 and we worked out our budget per m2,
- Be organised and ensure materials are where they need to be to ensure no delays,
- Don’t have too many people on-site at once, especially from different trades,
- Don’t become of obsessed with timings.
Simon and Karen welcome you into their home in our In The Frame series of video documentaries episode 14 and In The Frame podcast episode 11.
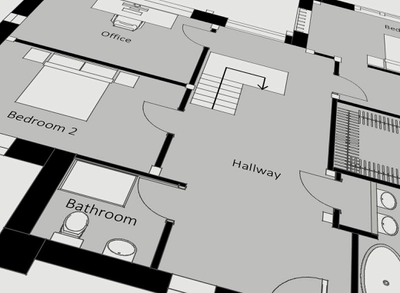
Download the floor plans for this home
Download PDF