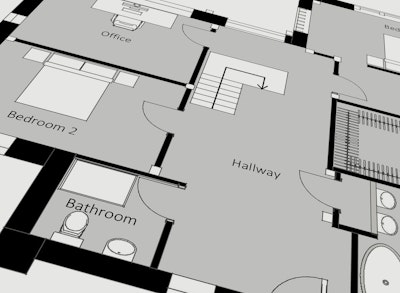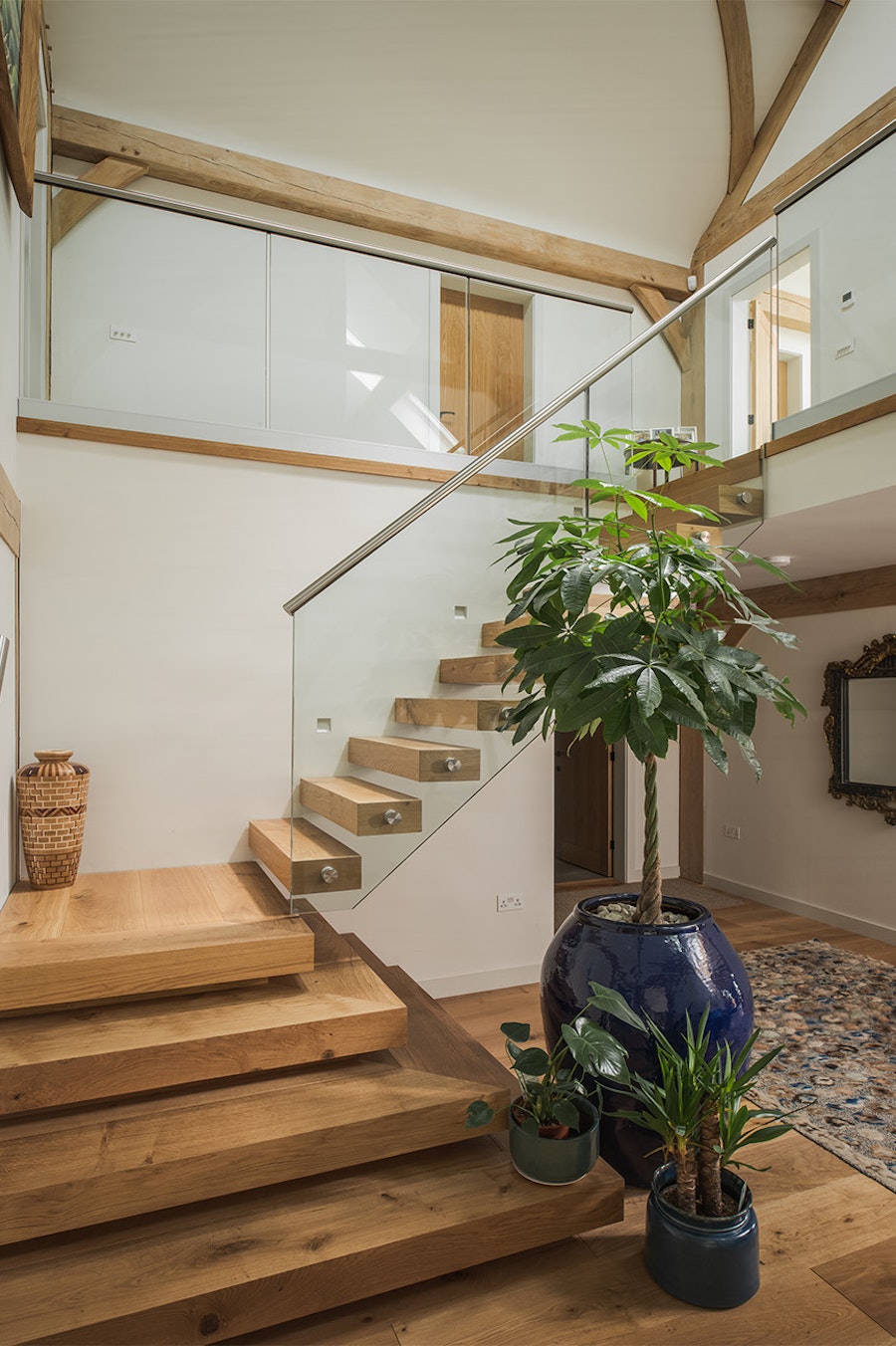
A contemporary oak frame home and three bay garage in Somerset
Snuggled within a hidden Somerset valley, stands Hart Brook House in all its glory.
This is just a snapshot of homeowners Keith and Jane’s special self-build story – a testament to how timing is everything, and the beauty that can be born from a vision…
Project Details
- Somerset
- 2023
- Country contemporary
- GEA: 359m² GIA: 312m²
- Self-build
- 4

Finding a building plot
Finding a building plot
“We discovered this plot by accident,” explains Jane.
“We were relocating from the South East to the South West, and wanted to find a town we could make some connections with.”
After returning from a holiday, Keith and Jane began searching on Rightmove where they stumbled on a plot of land for sale near their daughter. However, some urgency was required as it was going to auction on the Friday, and it was Monday!
“We’d never been to an auction but realised the plot’s potential and its brilliant location close to a neighbouring town and our daughter and son-in-law, so we thought we’d give it a go,” she continues.“
The place was completely overgrown and housed dilapidated barns and fallen-down outbuildings,” adds Keith. “However, the location was perfect for what we wanted.” So, they purchased the site in July 2017 (before Keith had time to visit it!).

Choosing to build with oak
Choosing to build with oak
Keith and Jane had some previous building work experience and felt confident they wanted to design and construct a home from scratch rather than convert one of the old outbuildings, as they felt this may have caused subsequent problems. They’d also lived in a converted barn years ago, but while they loved the unique aspects of an oak framed house, they remember feeling disappointed with how it had been built – from the lack of natural light to its poor insulation.
“So, we visited the Grand Designs exhibition at NEC and looked at a few options for building a new house,” recalls Jane.
“We were attracted to the idea of an oak frame building having discussed a few examples with Oakwrights’ team at the show. We subsequently visited an Oakwrights open day at one of their client’s homes in Cambridgeshire, and this convinced us to go down the oak framing route.”
“We instructed three companies including Oakwrights to create initial drawings and ultimately felt Oakwrights devised the best design and plan for this particular location,” continues Keith.

Working with our teams
Working with our teams
Keith and Jane had a clear wish list for their future home. They wanted four bedrooms, two en-suites, a family bathroom, a laundry room upstairs, and an open-plan kitchen/dining/lounge benefitting from sunrise-to-sunset beauty. After meetings at their site and our offices here in Herefordshire, we developed a bespoke design together that encompassed their wishes and the individuality of their plot, before undertaking the planning permission application process, where approval was granted on appeal on 5th September 2019.
“We were delighted with our oak frame design and thought the amount of oak was just right.”
“We were delighted with our oak frame design and thought the amount of oak was just right.”
smiles Jane.


Internal key design features
Internal key design features
A breathtaking double-height entrance hall guides you into the hub of this home. Positioned centrally within their floorplan and comprising an open-plan Brynmor kitchen/dining/lounge, this space is surrounded by expansive face glazing and bifold doors which create a light and airy ambience that encourages you to exhale, drop your shoulders and relax – extending down a few steps into Keith and Jane’s oak framed sunroom extension, where you can take in more of the outside south-facing serenity.
“It was our dream to create an open-plan area which optimises the sun throughout the day,” says Jane. “We spend the majority of our time in this space.”
Moving through their home, you’re drawn to the bespoke floating staircase that’s elevated by the oak vaulted ceiling towering above, with the cascading light illuminating every hand-finished beams. Once upstairs, Keith and Jane’s en-suite master bedroom takes centre stage – and rightfully so. Vaulted oak framed ceilings continue the sense of space and the room extends into a west-facing balcony. Here, the warmth of an evening and quintessential English valley views can be enjoyed, and directly below outside, sheltered by an oak framed canopy.

A family home built for the present and future
A family home built for the present and future
Although Keith and Jane were not actively looking to self-build initially, they’re thrilled they took the plunge when the opportunity arose.
“We’re really pleased we chose an oak frame house too,” adds Jane.
Future-proofing was another key design consideration, and a downstairs shower room has been purposefully positioned near a study, with the forethought of it easily transforming into a fifth bedroom if required.
Moreover, they also opted to insulate their home using our WrightWall and WrightRoof premium pre-insulated panel systems which works alongside their ground source heating, face glazing and overarching architectural design to curate the forever home they dreamt of in a location they love.
“We are delighted, and we feel so comfortable here,” concludes Jane.

4 home building top tips:
4 home building top tips:
1. It’s never too early to look at options and ideas.
2. Ensure your main contractor/project manager has completed a time plan/Gantt chart. We found this extremely useful in understanding what was happening and when, allowing plenty of notice for decision-making.
3. Be clear from the outset about what you want/how you want to live, for example, our open-plan kitchen/dining/lounge, south-facing garden etc.
4. Visit past work your project manager/main contractor has been involved in and get feedback from the client


Download the floorplans for this house
Download now

















