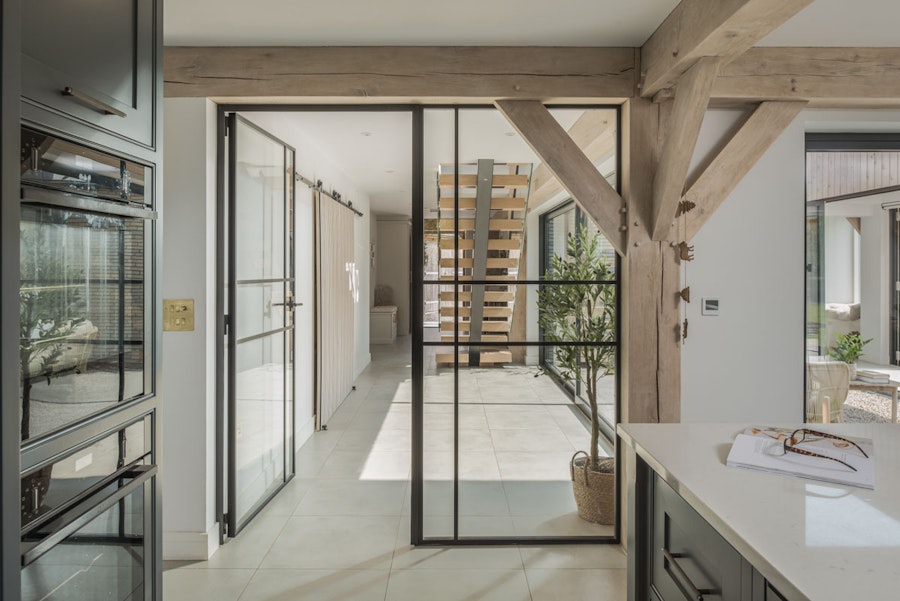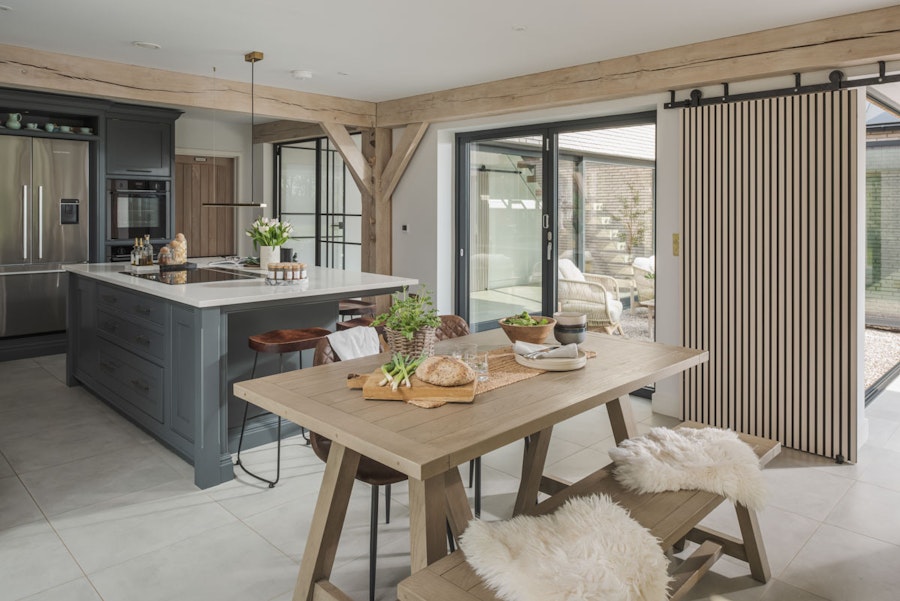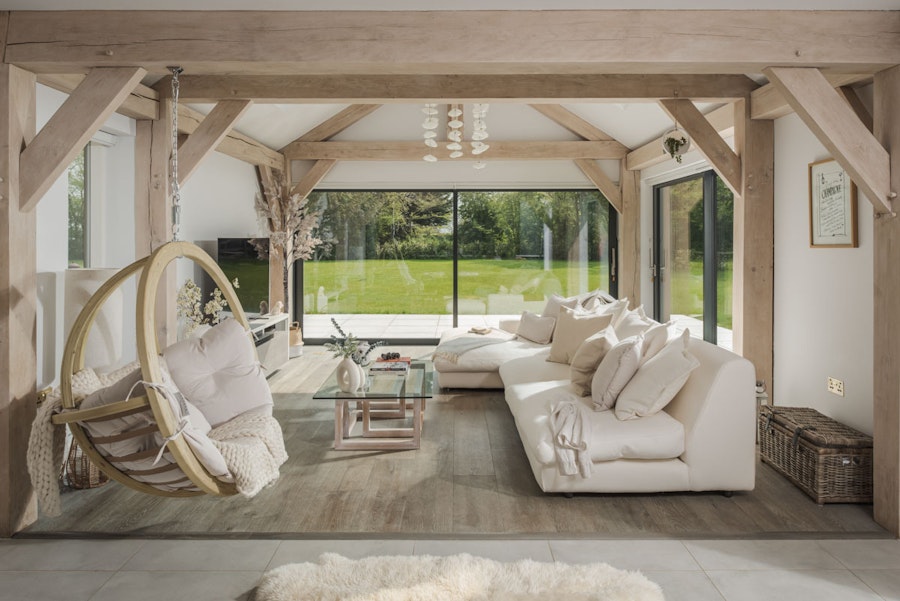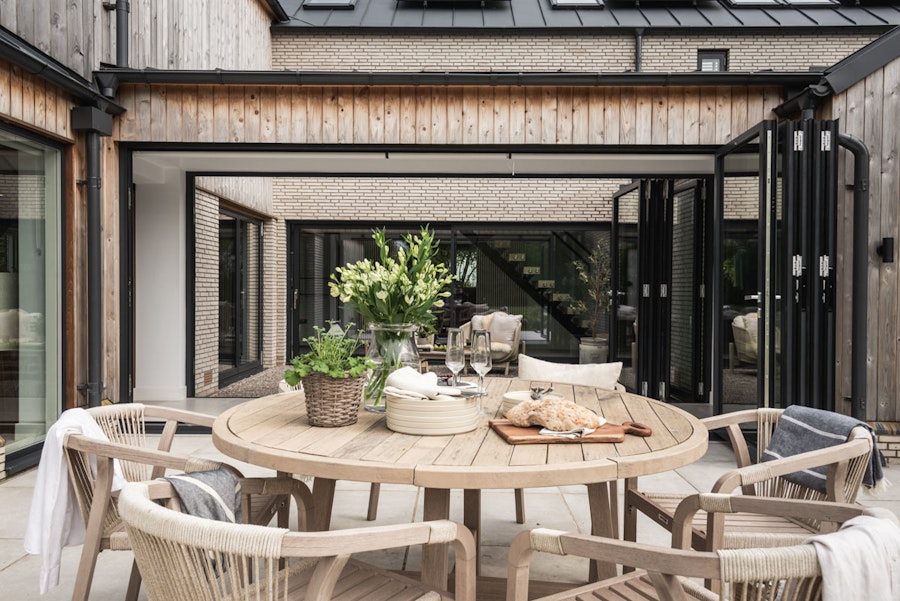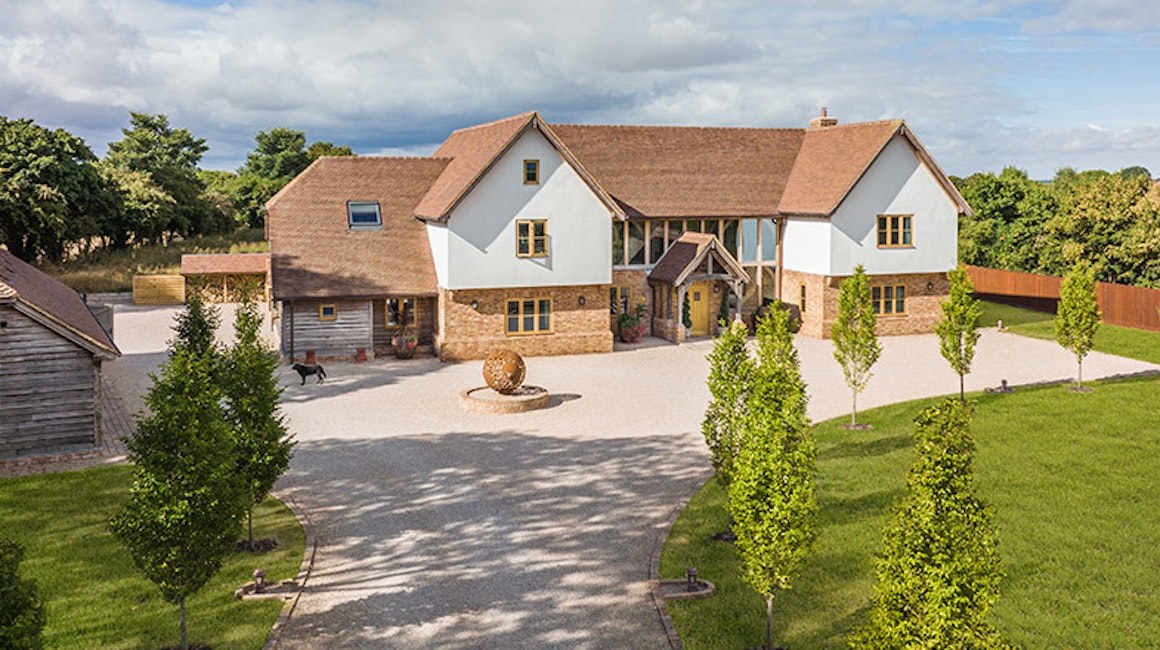
A contemporary Scandi-style oak frame family home in Suffolk
Mr and Mrs L envisioned building a contemporary Scandinavian-style home. However, the question was: could they achieve their dream of incorporating a traditional green oak frame into its architectural design?
Project Details
- Suffolk
- 2022
- Country contemporary
- 254 m²
- Self-build
- 3
The resounding answer is yes!
With no previous experience of self-building but an incredible eye for design and interiors, Mr and Mrs L set off on their self-build journey with a firm focus on their future family home.

Choosing to build with oak
Choosing to build with oak
For Mr and Mrs L, it had to be oak.
“Oak is just such a wonderful material,” says Mrs L.
“We love that it's unique, and being natural, it has already ‘lived’ and has a story to tell. Using responsibly grown and sourced green oak for the structure, rather than steel or concrete, felt like a great way to minimise our construction footprint and breathe life into our home.”

Finding a building plot
Finding a building plot
Although Mr and Mrs L had their sights set on self-building, they expected the journey would be one they’d embark on much further in the future, however, that was not the case.
“We soon found our building plot a few miles from our previous home,” says Mrs L.
“We knew we liked the village and that opportunities like this don't come available very often, so although it wasn't necessarily the right time for us, we didn't want to regret letting the opportunity pass us by.”
And with that, the family purchased their building plot of land in July 2020.
Working with our teams
Working with our teams
With a clear idea of the home they wanted to live in, Mr and Mrs L opened up Microsoft Word and designed its initial layout, before collaborating with our Architectural Team to transform their vision into detailed drawings for their planning permission application.
“During the architectural design stage, we were quite surprised by the flexibility we had,” continues Mrs L.
“We'd assumed the posts and beams would need to be positioned in specific places for structural purposes, and while there's some truth in that, we found we could make small adjustments to maximise the oak features we wanted. In our new lounge, for example,
we pulled the main truss away from the wall to create a 'floating' feature of the truss and braces – at Christmas time, it's lovely to be able to wrap fairy lights around the beam, and the oak detailing there is striking.”
Having received planning permission approval in March 2021 , Mr and Mrs L’s builders broke ground in the October, our teams arrived on site in January 2022 to construct their bespoke oak frame and pre-fabricated panel system, and then later in November, the family’s dreams came true as they unlocked the front door of their Scandi-style oak framed home.


External key design features
External key design features
The architectural design of Mr and Mrs L’s contemporary home embraces the outdoors, capturing their original concept thanks to practical solutions, such as expansive openings, level thresholds, and an internal courtyard that creates a seamless connection with the outdoors.
“The exterior combines white linear bricks sourced from Randers Tegl and natural British cedar cladding, installed vertically with a small shadow gap for a more contemporary, Scandinavian look. And we opted for a GreenCoat metal standing seam roof which we absolutely love,” smiles Mrs L.
An important aspect of Mr and Mrs L’s design from the outset was the inclusion of their 'glass walls' to make the most of the countryside views and let plenty of light in.
“We really wanted to achieve an inside-outside feel but retain plenty of versatility, so it still felt cosy in the winter,” explains Mrs L.
“We incorporated six large spans of aluminium sliding and bi-fold glazing from Kloeber, and a glazed link connects the two 'arms' of our home while creating a contained courtyard that’s perfect for everyone to enjoy.”
“Mr and Mrs L’s pocket of land has an established boundary on all sides, and mature trees provide great privacy and a connection to Nature,” adds Jack Feighan from our Architectural Design Team.


Internal key design features
Internal key design features
Stepping inside Mr and Mrs L’s home, your eyes are immediately drawn to both the craftsmanship and colour of their bespoke oak frame.
“We covered all the oak with a lime wax, and it was one of the best decisions we made. It felt like a big risk at the time, however, it brings our home’s character to life and keeps it looking fresh and contemporary,” says Mrs L.
Another architectural design consideration that catches your attention is their 'floating' oak staircase which helps to maximise the light and open feeling Mr and Mrs L wanted to achieve while complementing their oak vision.
Arriving in their family kitchen, there’s a vast sense of space and full-height cupboards provide plenty of storage.
“Our Tom Howley kitchen has a fairly contemporary design, with a modern shaker style in a dark almost aubergine colour with knurled brass handles,” says Mrs L.
“We did worry the colour might make the kitchen feel dark because it's not a vaulted space, however, we have lots of natural light coming in through the courtyard, and we installed a glazed partition separating the kitchen from the main hallway rather than a traditional solid door to keep sunlight flowing freely throughout.”

An eco-friendly family home for the future
An eco-friendly family home for the future
As we briefly touched on above, it was important to Mr and Mrs L that they minimised the environmental impact of their build, which they did by opting for as many natural construction materials as possible.
“We cladded the exterior with untreated British cedar that can weather naturally, and chose a GreenCoat metal roof and bricks made from natural materials from a supplier who uses 100% renewable electricity in their manufacturing process,” explains Mrs L.
“The mechanical and electrical infrastructure combines sustainable initiatives, including an air source heat pump, Mechanical Ventilation with Heat Recovery (MVHR) system, solar panels and rainwater harvesting. Oakwrights’ premium eco-insulated panels are also incredibly insulating, so we have very little heat loss even with all the glazing, and as a result, we gained a high A EPC rating.”
Oakwrights’ premium eco-insulated panels are also incredibly insulating, so we have very little heat loss even with all the glazing, and as a result, we gained a high A EPC rating.”
Oakwrights’ premium eco-insulated panels are also incredibly insulating, so we have very little heat loss even with all the glazing, and as a result, we gained a high A EPC rating.”

Mrs L

3 home building top tips:
3 home building top tips:
1. Be as decisive as you can and stick to your choices – there’s an overwhelming number of options out there and it's easy to get lost in decision fatigue.
2. Use any planning delays as they give you more time to consider what you want.
3. Keep your home building vision front and centre.
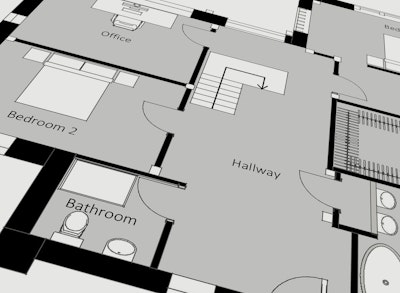
Download the floor plans for this house
Download now





