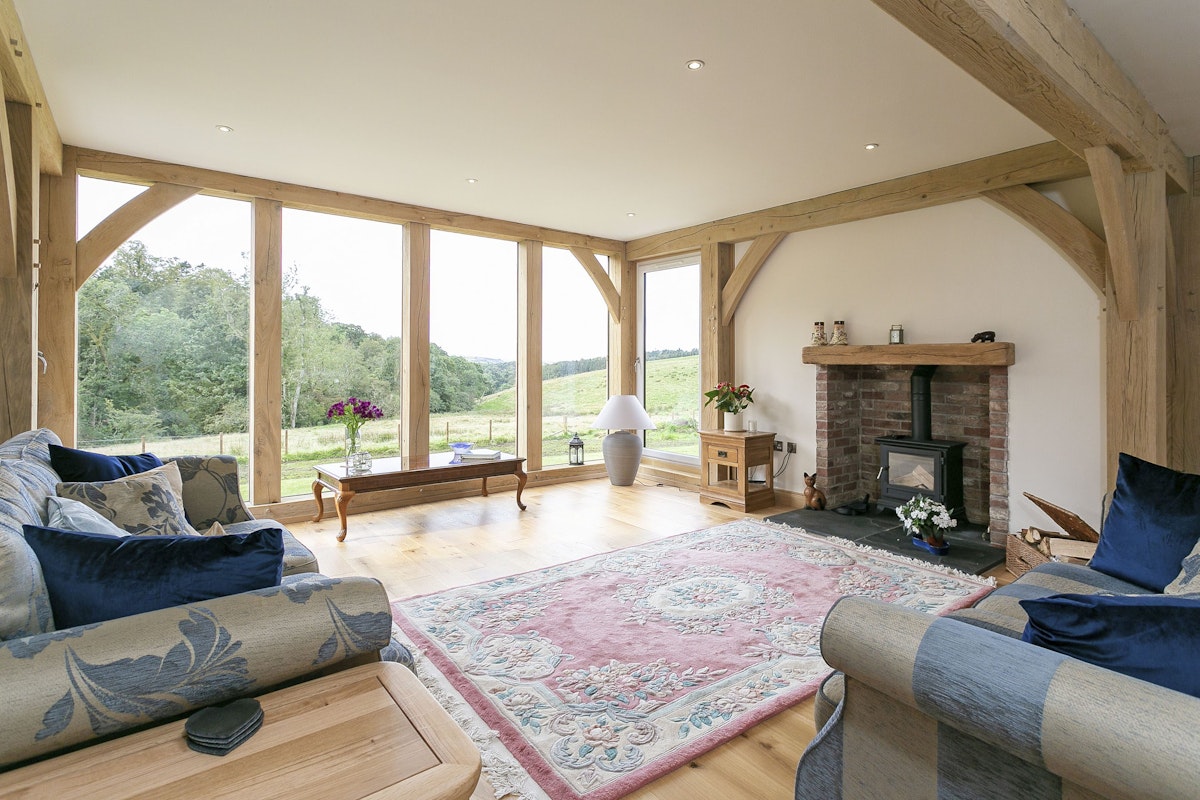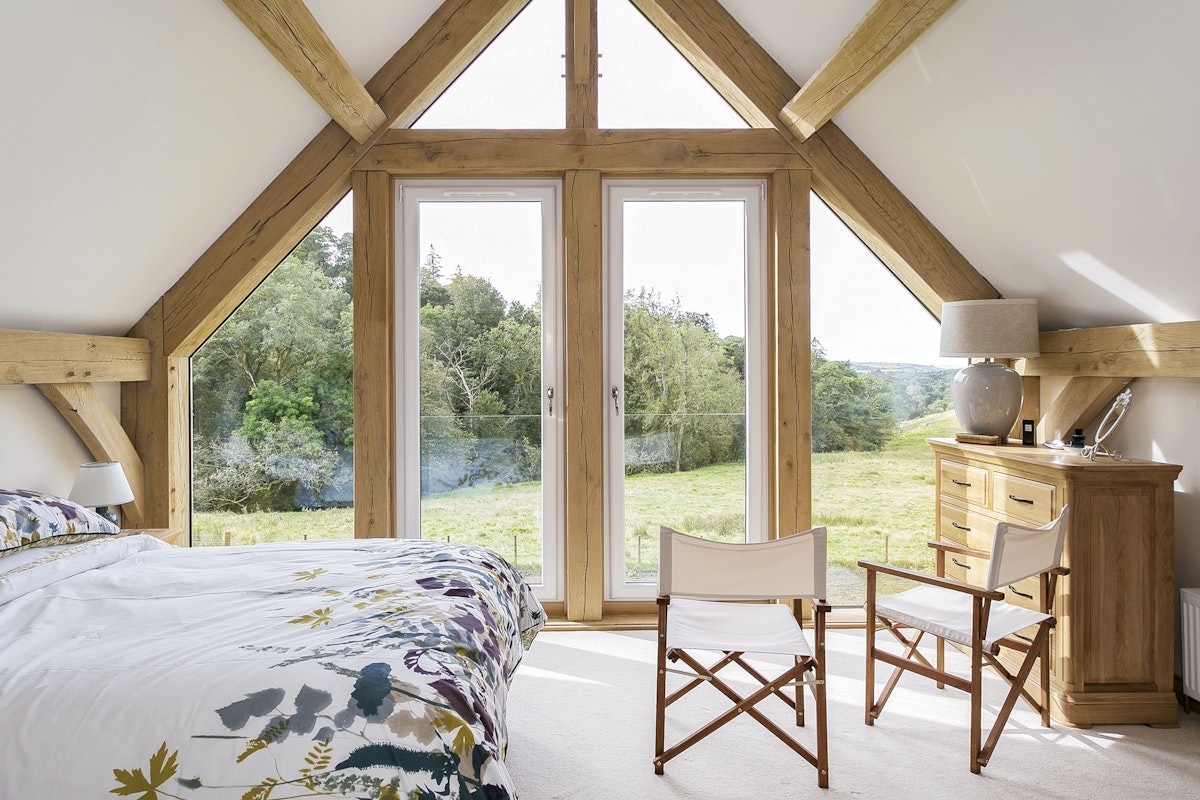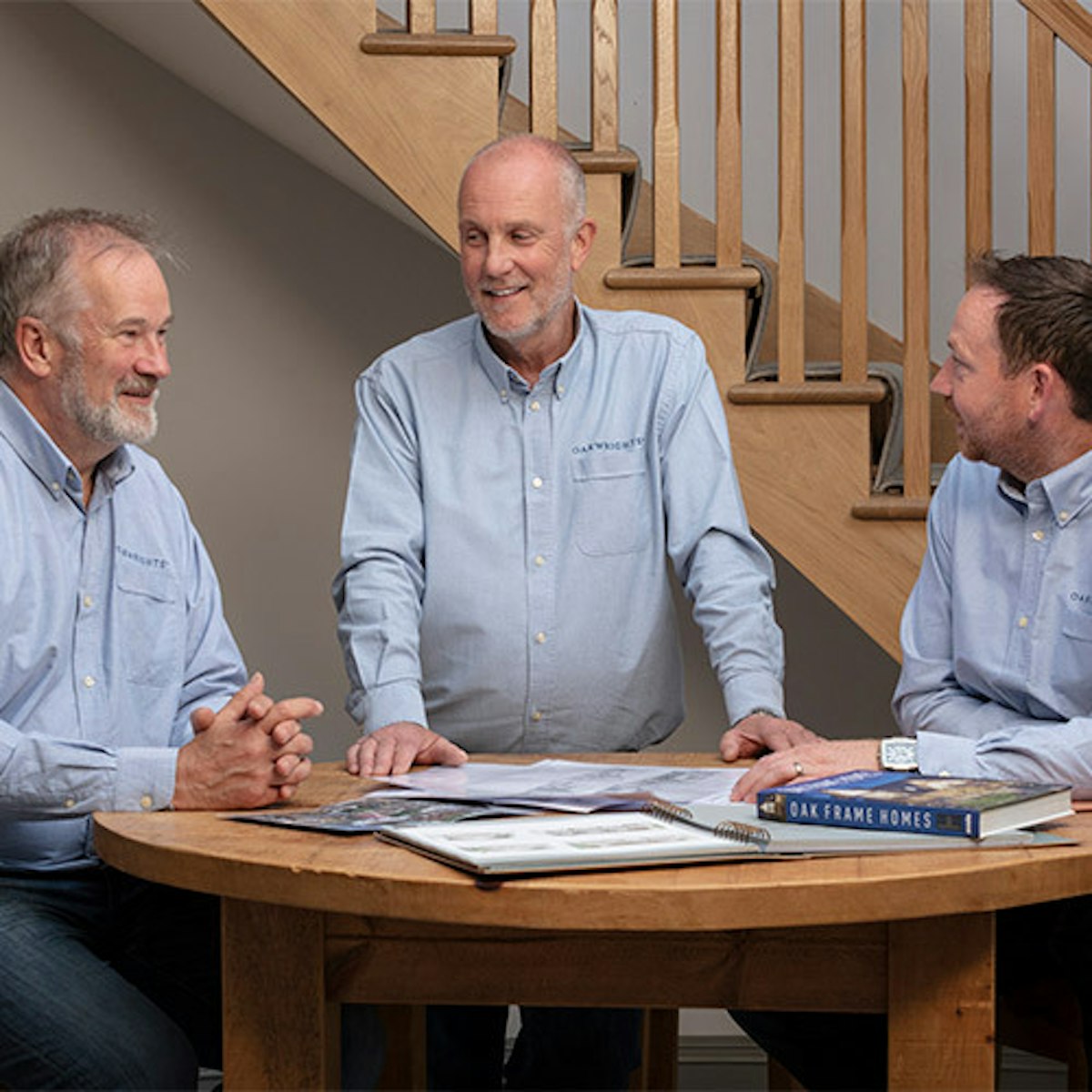
A barn-style home to downsize to in Scotland
Following their retirement, Paul and Moira planned to move to Scotland to live nearer their adult children. Falling in love with oak framed homes, discovering a custom build site in the perfect location and adopting a turnkey project management route delivered their perfect home to enjoy their retirement.
Project Details
- Ayrshire
- Barn style
- 217m2
- £405,000
- Turnkey
- 4

Choosing to build with oak and Oakwrights
Choosing to build with oak and Oakwrights
Having devoted two years to searching for the right property, everything changed when Paul and Moira viewed an oak framed house that was for sale. Although the location wasn’t right, they absolutely loved the oak frame, and so their self-build journey was born.
In 2018, Paul and Moira discovered their perfect custom build plot with wonderful views and planning for a four bedroom oak framed home designed by our teams here at Oakwrights.

The planning permission process
The planning permission process
For Paul and Moira, their self-build journey started slowly with the legal process taking much longer than expected.
“We felt that it was much more stressful than it needed to be!” Says Moira. “Obtaining full planning permission was also an incredibly long process.”
The deadline passed with no decision coming from the council. It took a letter of complaint to the planning authority from Paul and Moira to finally get a response and finally gain approval, which eventually arrived four months past the initial deadline.

Finding inspiration...
Finding inspiration...
However, Paul and Moira took the delays as an opportunity to ensure their home reflected their lifestyle.
“We were able to visit another Oakwrights home in Scotland to get a feel for what features they liked and wanted to include and were also able to stay at Oakwrights’ show home in Herefordshire and do a workshop tour. We made lots of the small but key decisions, such as the positioning of lights and sockets, well in advance of the build,” continues Moira.
Energy efficiency was also a key design consideration.
“We lived in a much larger house, and hardly used some of the rooms, we wanted a smaller house and to use the entire space, and we do use all of it! We changed ground floor rooms into open-plan living to make sure of this,” she explains.

Key design features
Key design features
“The front of Paul and Moira’s home is defined by a generous and stylish porch that is open to a vaulted and welcoming entrance hall, while the rear elevation makes the most of the wonderful views with large expanses of glass from the dining and living rooms. A beautiful staircase leads to four, well-proportioned double bedrooms, with the vaulted and full-height glazing of the master bedroom affording uninterrupted views across the Ayrshire countryside,” says Sarah Connelly, a Frame Designer here at Oakwrights.
“The staircase was a key feature Paul and Moira envisaged and was included in the plans from the outset. The double-height landing creates a dramatic entrance to the house and the oak staircase makes a strong impact the minute you walk in,” explains our Project Manager in Scotland, Iain Hendry.
“The oak posts and beams are key focal points in the living areas, creating zones without an overly heavy appearance and is country contemporary in style,” he continues. “It’s sleek and clean, without too much traditional detail, but the oak frame creates a country look.”
On the other side of this oak frame home, the modern dark blue kitchen faces out over the front drive and was designed to display the oak frame with limited wall cupboards and open shelving.

Unique features
Unique features
Leading on from the landing are the four bedrooms, all of which have vaulted ceilings and oak beams and trusses adding character and detail. The master bedroom has a face glazed gable and glass Juliet balcony with views over the surrounding landscape. The bedrooms all enjoy vaulted ceilings here, and the four bedrooms have dormer windows cut out of the sloping ceilings to increase the spaciousness.
The generously-sized landing acts as an additional room and is a quiet space away from the open-plan ground floor, where you can sit and read a book but remain in touch with what is happening in the rest of the property.
Surrounding Paul and Moira’s home is the lawn and garden, and extra storage is provided on the drive with a two-bay garage and log store.
We are really pleased with the house – it is exactly what we hoped for. We love the open spaces, the oak frame, the ambience and the feeling within the house is wonderful. We couldn’t be happier…
We are really pleased with the house – it is exactly what we hoped for. We love the open spaces, the oak frame, the ambience and the feeling within the house is wonderful. We couldn’t be happier…
Paul

An energy-efficient oak frame home for the future
An energy-efficient oak frame home for the future
Paul and Moira chose a turnkey route in terms of project management, with Iain Hendry managing the build and using his construction company to work on-site.
“We did everything, from creating access to the plot and utilities all the way through to the last lick of paint!” Says Iain. “Paul and Moira would come to site every two weeks to see the progress.”
Once the oak structure was erected, the frame was encapsulated with our WrightWall and WrightRoof premium pre-insulated panel systems which is designed to wrap around the oak frame to create a thermally efficient home. We manufacture the panels here in our Herefordshire workshops, and they fit together to become airtight. Paul and Moira’s home also has a mechanical ventilation with heat recovery (MVHR) system which ensures a comfortable temperature all year-round, achieving energy efficiency levels far surpassing those stipulated by Building Regulations.




















