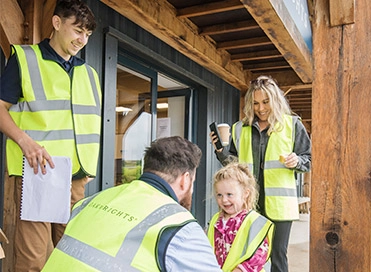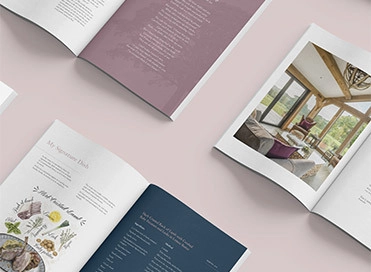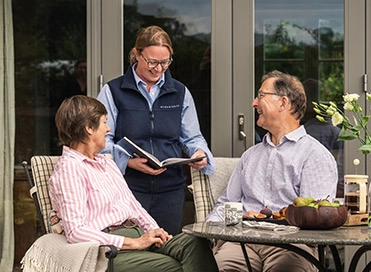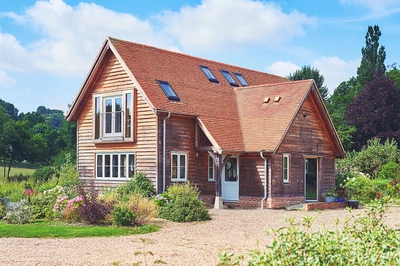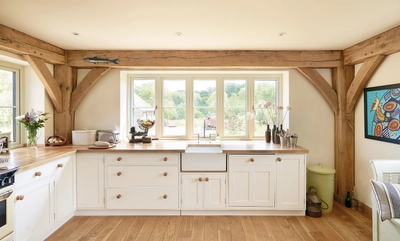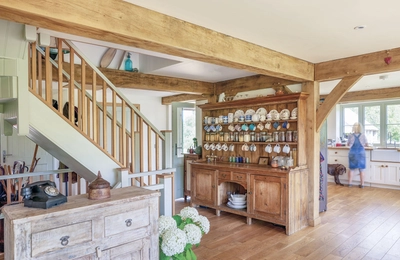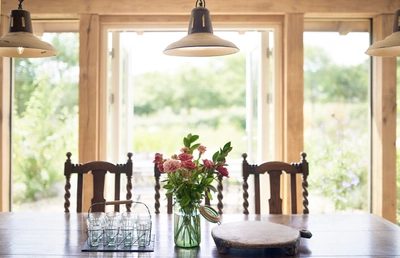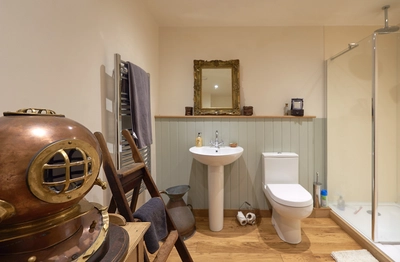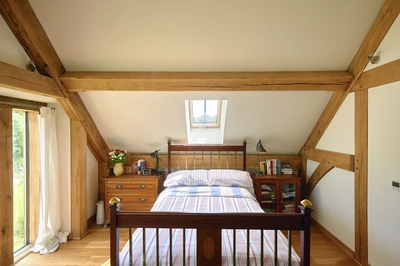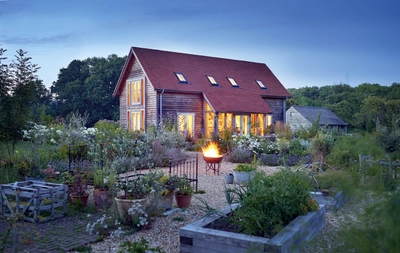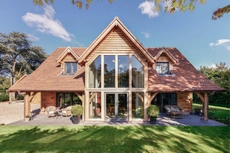A dream barn-style home to downsize to in a New Forest village
Having lived in their period family home situated in a picturesque New Forest village for nearly 20 years, Derek and Elizabeth began considering the possibility of downsizing.
Project Details
- Hampshire
- Self-build
- 158 m²
- Barn style
- 2
“Our children were leaving home, so we decided to move somewhere smaller,” explains Elizabeth. “As we love the village, we didn’t want to go too far.”
Derek and Elizabeth started searching for properties for sale within the local area, however, few came onto the market until one day, the couple noticed a listing for a bungalow which sat on a large plot of land. They made an appointment to view it almost immediately.
“It was in the right location but had an ugly bungalow in a dark corner,” says Elizabeth. “We bought it with a plan to replace it with a house in a more central position.”
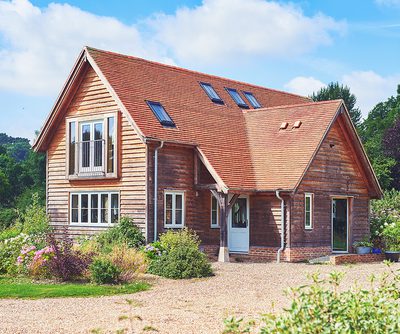
Choosing to build with oak
Although building a home hadn’t crossed their minds initially, Derek and Elizabeth recognised the potential of their plot and so, ideas for a design bursting with character and charm came to fruition. They could picture a home residing there that aesthetically worked in harmony with the natural surroundings they loved.
Following research, they found our team here at Oakwrights and saw a photograph of our Herefordshire show home, The Woodhouse.
“It was perfect, with lots of beams and a warm atmosphere,” says Elizabeth. “We went to stay at the show home and we loved it so much; I didn’t want to leave.”
Inspired by The Woodhouse, from this point onwards Derek and Elizabeth knew they wanted to build an oak frame home, and so began working with one of our Regional Architectural Designers, John Williams. Together they finalised a barn-style home design, framed by timber, that sat more centrally on their plot. This revised orientation positioned their new home closer to an existing garage on their land and would harness their views and the sunlight.
John submitted the pre-application and planning permission application on the couple’s behalf, which was later approved. Derek and Elizabeth then sold their period property and moved into the bungalow on their plot while the construction of their new self-build project took place.
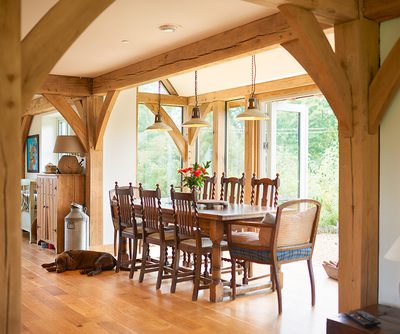
Key design features
As you travel up Derek and Elizabeth’ driveway, you are drawn to the timber cladding which nestles the property within their beautifully landscaped grounds, comprising a wildlife pond and paths leading to numerous, enchanting outdoor features. It was important for Derek and Elizabeth that they could enjoy the countryside whatever the weather, and so lots of glazing was included within their architectural design.
Internally, the open-plan layout of the couple’s downstairs living areas creates a sense of space as soon as you enter. This feeling of space is enhanced by the joinery that has been incorporated into both levels of Derek and Elizabeth’s home; particularly in their dining room, (positioned on the left elevation) where face glazing and double doors collaborate, allowing light to cascade in and bounce off their post and beam oak frame.
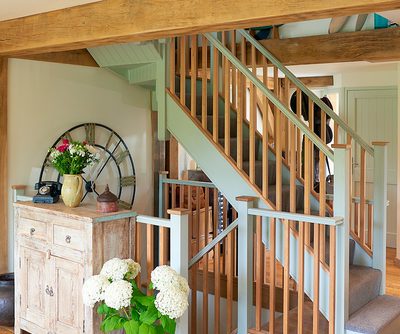
Living spaces
Derek and Elizabeth’s dining room sits centrally to their home, with their sitting room on one side and kitchen on the other. To remain in-keeping with their country-style, barn home design, the couple chose a traditional, white Shaker-style kitchen, with Pineland cabinets that have small, rounded wooden door handles which draw out natural tones from their oak frame and flooring.
Their staircase leads to a bright and airy landing that has four carefully positioned rooflights overhead. One en-suite bedroom is located to the front elevation and another to the rear. Oak purlins channel your eyes to the double doors that feature within both bedrooms, so varying aspects of Derek and Elizabeth’s picture-postcard Hampshire backdrop can be appreciated at a higher level.
To ensure their home would accommodate the space they required for years to come, Derek and Elizabeth took their floorplan a step further and dug deeper. Working with John, the couple opted to build a basement to house additional storage, which was approved by the planners, as it was not included in the area or volume limits set by the Council.
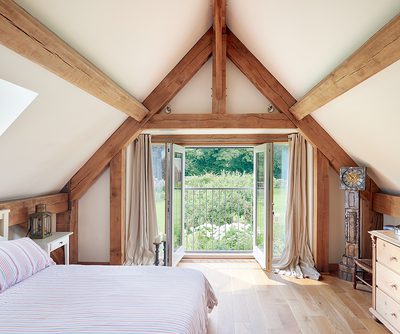
A sustainable home for the future
Derek and Elizabeth’s home took 15 months to construct. During this time, their oak frame was erected in just four days, alongside the WrightWall and WrightRoof Natural panel system that wrap seamlessly around their frame. Prefabricated in our Herefordshire workshops to save time on-site, our premium eco-insulated panel systems allows walls to breathe and is built with high insulation density to keep homes at an optimum temperature all year round.
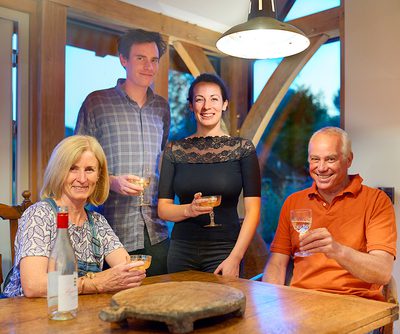
Final thoughts
“Because we have a highly insulated fabric in the house, we need little heating and have much lower fuel bills,” explains Elizabeth.
Once Derek and Elizabeth had settled into their new oak framed home, the on-site bungalow was demolished, paving the way for the wonderful garden that flourishes there today.
“We’re absolutely thrilled with it and so glad we made the decision to build,” smiles Elizabeth.
We went to stay at the show home and we loved it so much; I didn’t want to leave…
Elizabeth
