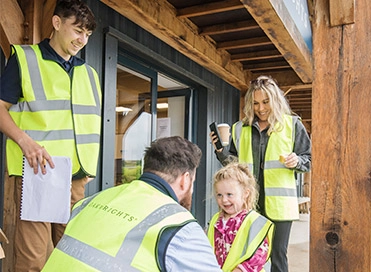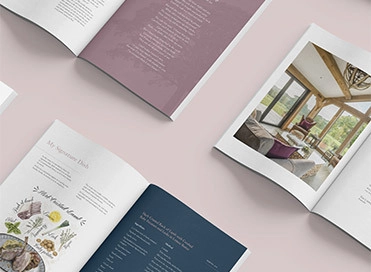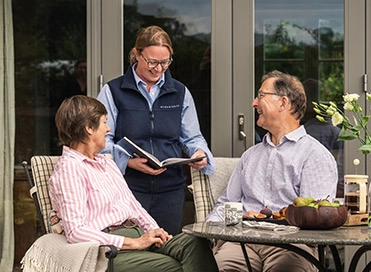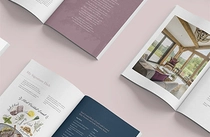
Your guide to our Architectural process
The architectural process marks the creative first steps of your self-build journey. An opportunity to lay the initial building blocks to your new home and watch your vision come to life. For anyone new to the process, this guide will tell you what to expect from working with an architect.
Once you’re introduced to your Architect / Architectural Designer, they’ll help you establish your brief, budget and the requirements of your new home, before guiding you through the process.
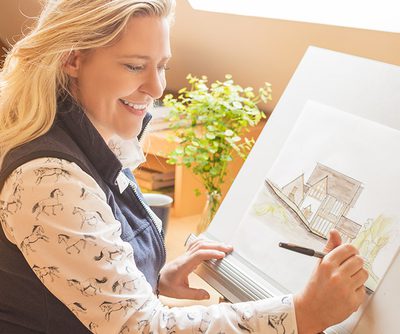
What is Architectural Design?
Architectural Design is how your vision and requirements are crafted into a unique structure - one that will soon become your forever home. Your Architect/Designer will guide you throughout the process, ensuring all your needs and the expectations of your local planning authority are met, and that you’re happy with how your design is coming together.
Factors like planning permission and Building Regulations will be considered, as well as the practicalities of your build. Pair this with your aesthetic and you’ll have a beautifully bespoke home design that will leave you feeling even more excited for move-in day.
Your step-by-step guide through our Architectural Design process
Initial meeting and Desktop study
Site visit and concept sketches
Design fee proposal
Design contract
Design development
Planning process
Building Regulations drawings
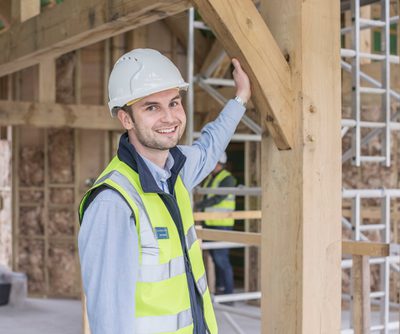
Ready to take your first steps?
No matter what your idea of a dream oak frame self-build, extension or outbuilding looks like, our expert architectural team is on hand to help you craft a vision worthy of calling home. Get in touch today to discuss the specific needs of your home, explore available plots for sale and bring your concept to life.
