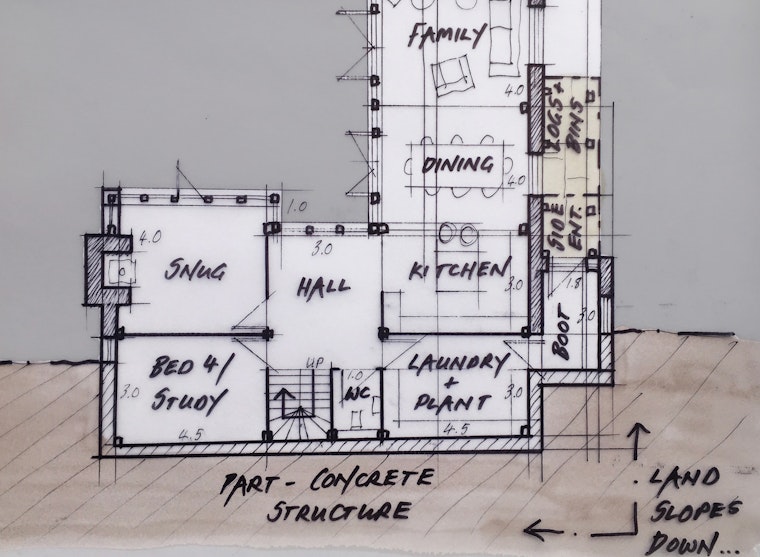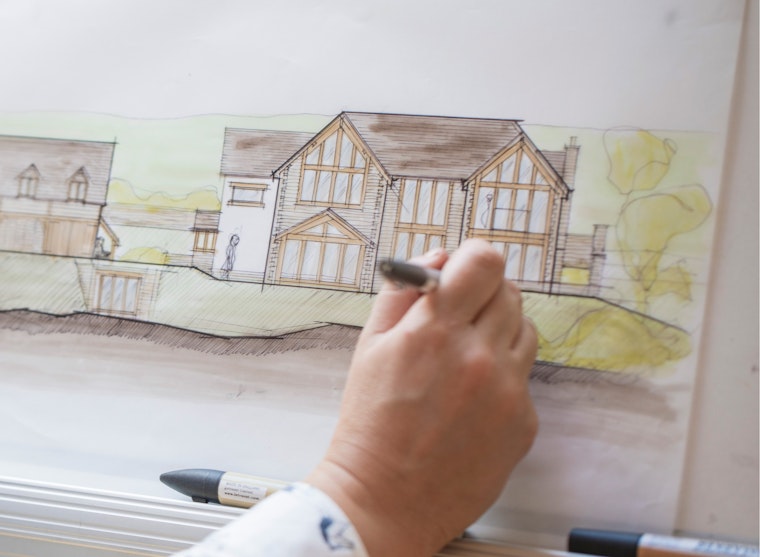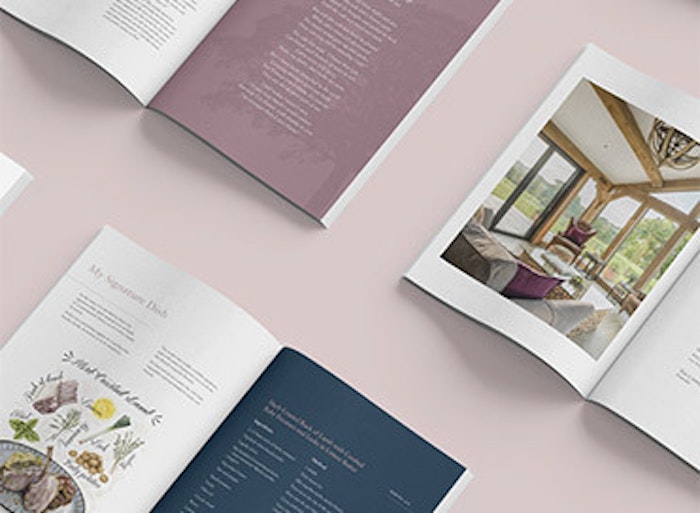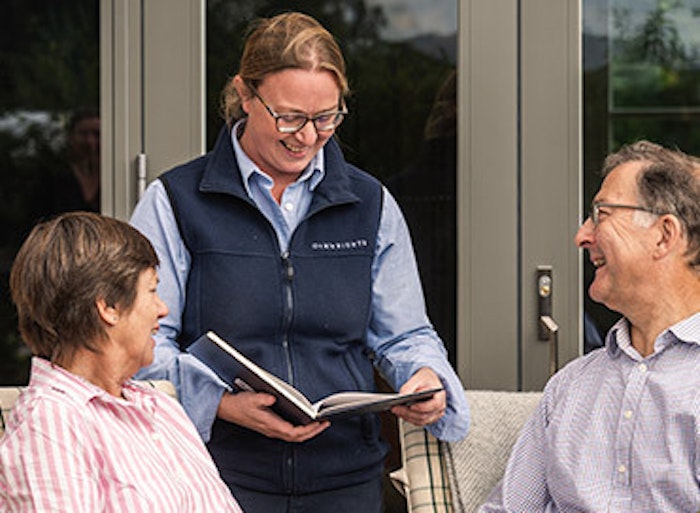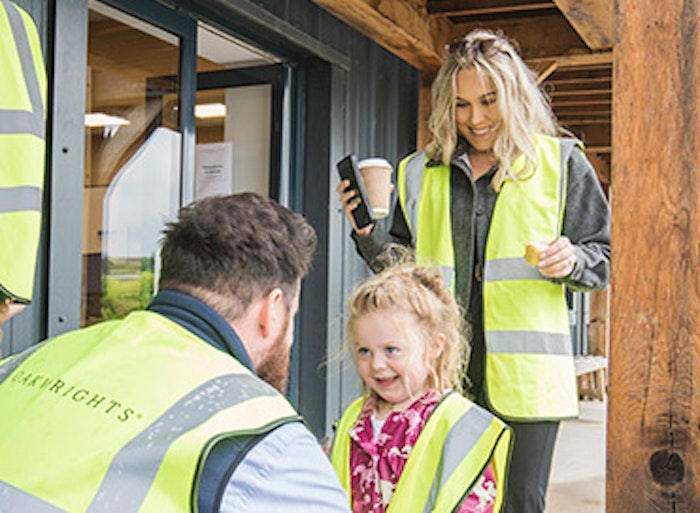
Planning permission services
Creating your very own oak frame home is the start of a new and exciting chapter. You’re likely counting down the days until you can pull back the curtains and welcome friends and family into your new space. But first, your design requires planning permission from your relevant local authority. Our Architectural team will work with you to remove the complexities of these regulations, ensuring your vision is fully compliant.
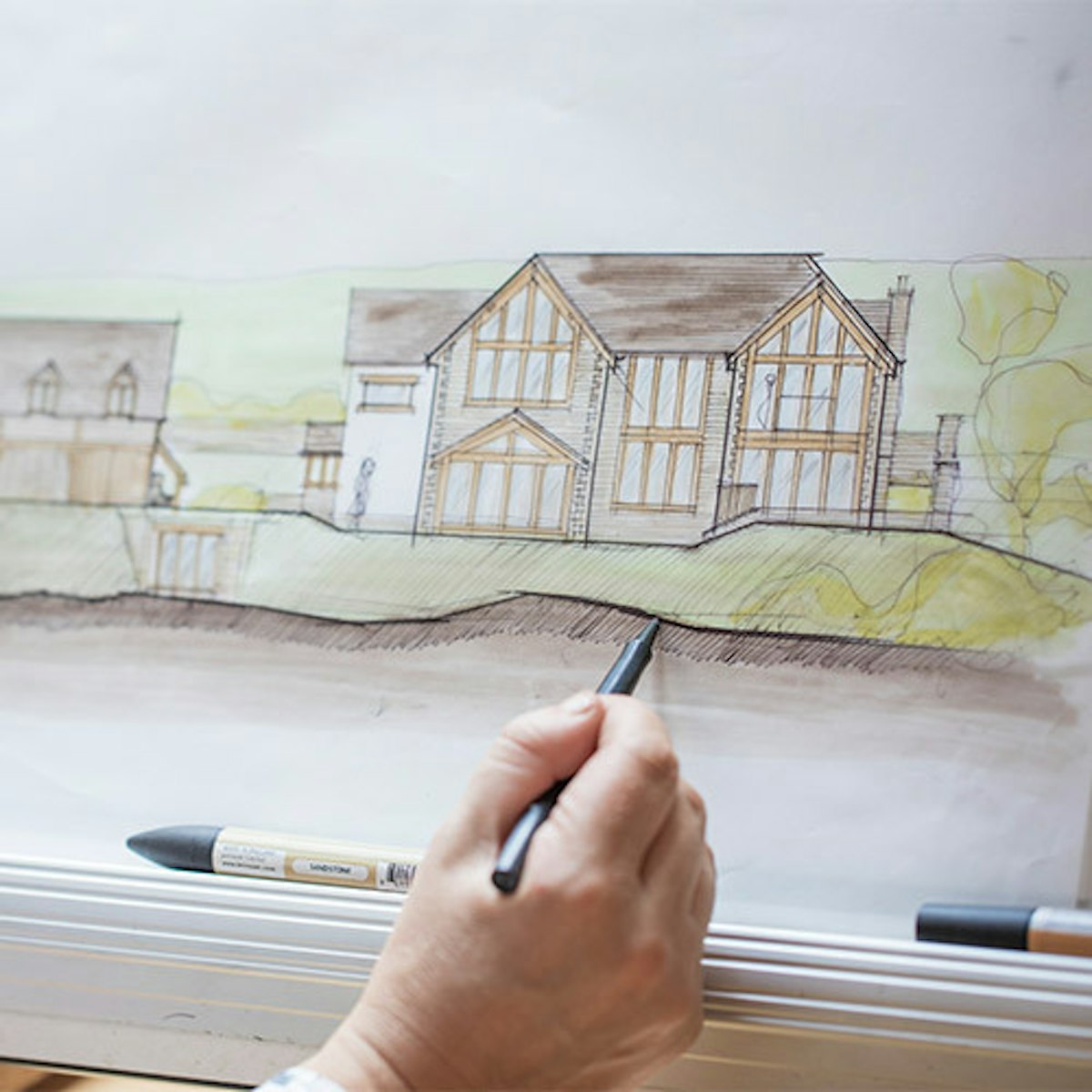
What is planning permission?
What is planning permission?
Planning permission is the approval you need to gain from your local authority in order to create your self build home, or to extend your current home and make a little extra room.
Your application for planning permission will depend on the area you are building in, as each locality has its own local development plan and interpretation of the National regulations. Some of these regulations include environmental considerations, health and safety standards and neighbourly considerations. As there are many interpretations and legislation to trowel through, it’s OK to say that the process can feel a little overwhelming at times.
Like you, we can’t wait to see your dream home come to life. To ensure that your home complies with these regulations, you can take advantage of our Architectural services team. You’ll be supported every step of the way, with no questions left unanswered, demystifying the process and alleviating some of the pressure on your shoulders.
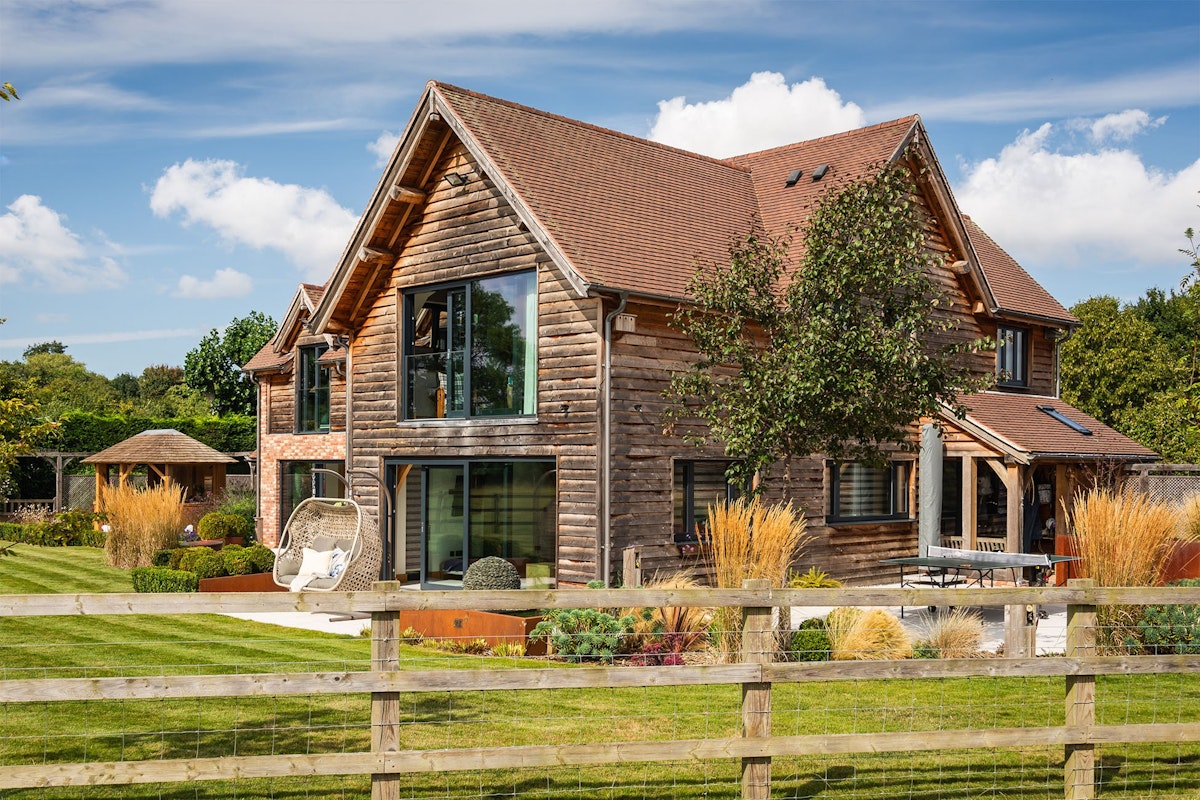
Planning permission for your house
Planning permission for your house
Maybe you have your heart set on a beautiful plot within the open countryside, a large garden that’s full of untapped potential. Depending on your project, you may need planning permission to kickstart your oak project.
If you’re designing a new home from scratch, then you’ll need to apply for full planning, while outline planning may be required in specific circumstances. You may also find it valuable to meet with your planning officer for a pre-application, so any initial considerations can be raised.
You can’t wait to move into your new home, one that you’ve thought about time and time again. We’re here to help you create what you envision, balancing regulations with your aesthetic as well as local surroundings. With innovative features like closed panel systems to maximise the efficiency of your frame, your oak home will tick all the boxes - for you and your local authority.
Starting your application: planning levels
Starting your application: planning levels
The first step in obtaining planning permission is knowing what your local authority is looking for, which will vary depending on the type you need. You can find support from your local authority, a planning officer as well as us here at Oakwrights. We’ll ensure you’re guided every step of the way.

Planning stages
Pre-planning advice: starting on the right foot
Pre-planning advice: starting on the right foot
When considering what you want from your self-build design, it can help to gain pre-application advice from the relevant planning officer, which will give an indication of the validity of your future, full application. This advice will help guide your design in the best way possible to meet local planning requirements but may incur a small fee.
When working with you on your design, our Architectural team will be able to advise you on whether this stage would be beneficial.


Planning permission or Permitted Development?
Planning permission or Permitted Development?
But what if you’re not designing a home from scratch, and are adding an extension, crafting a sophisticated garage or simply making changes? If this is the case, your project could fall under Permitted Development instead.
Permitted Development is generally applicable when:
Your design does not involve designing a new, separate structure to your house, such as a new home or outbuilding.
Your extension does not exceed the current height of your home, or 50% of the land surrounding your original home.
You do not use your new space as the front of your home - known as the ‘principal elevation’.
You will need planning permission for larger projects, such as a self build home or detached structures. If you’re feeling unsure about the scope of your design and what exactly you need, do not hesitate to reach out. Our design consultants are more than happy to work with you on your application.
You can read more about when you need planning permission in our guide.
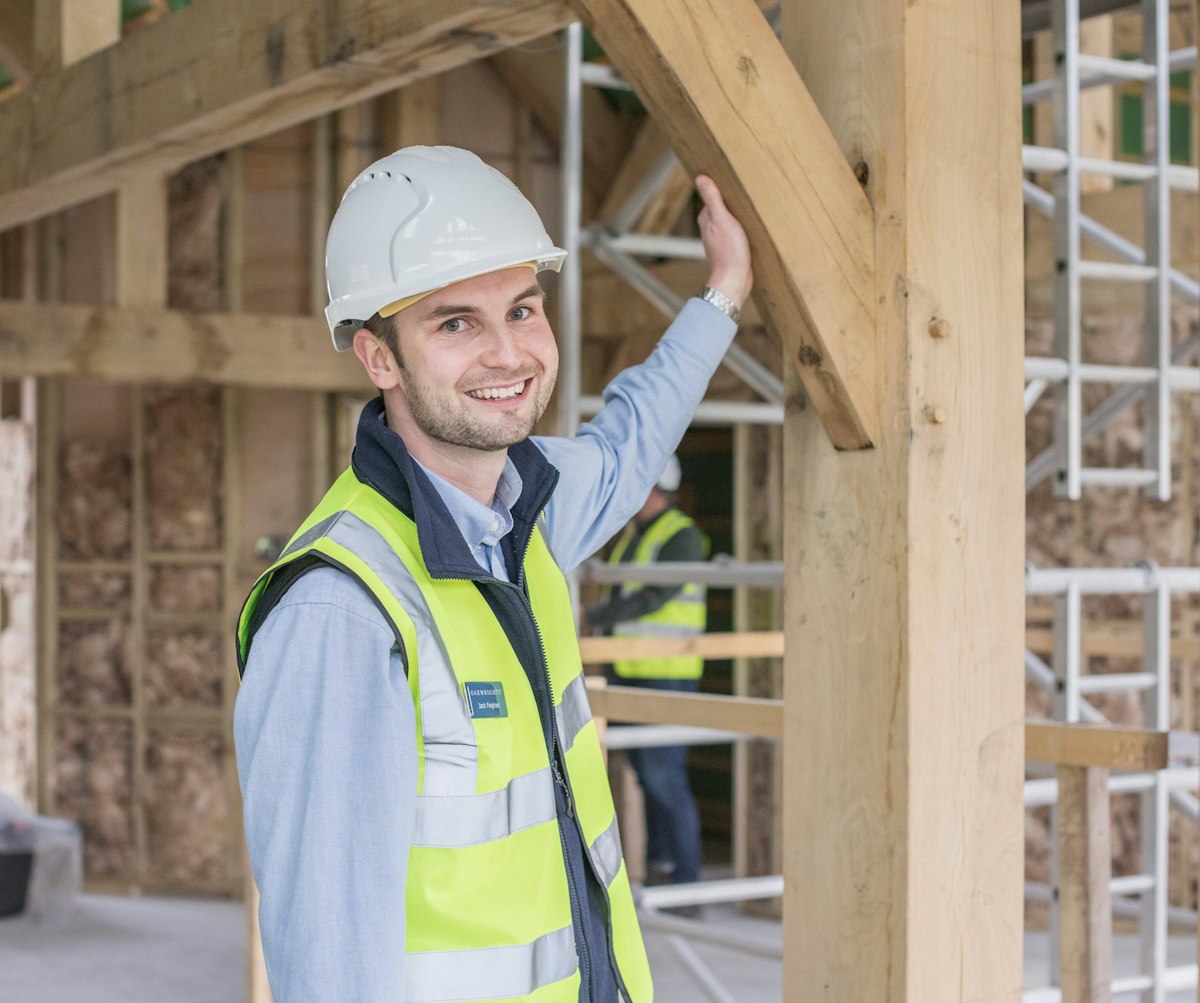
What about Building Regulations?
What about Building Regulations?
Building Regulations are separate to planning permission. They focus on the more technical aspects of your design, such as safety regulations and energy considerations. As part of your project, we can also support you with these Regulations and ensure that your home or extension complies.
Like planning permission, there are many elements to consider when bringing your vision to life. So let us take the work off your shoulders. Our teams can submit drawings, supply details such as room mark ups, and liaise with relevant parties while compiling the perfect application. We’re as excited about your project as you are, and will do what we can to craft your dream oak home.
Take a deeper dive and immerse yourself in your oak framed project
Take a deeper dive and immerse yourself in your oak framed project
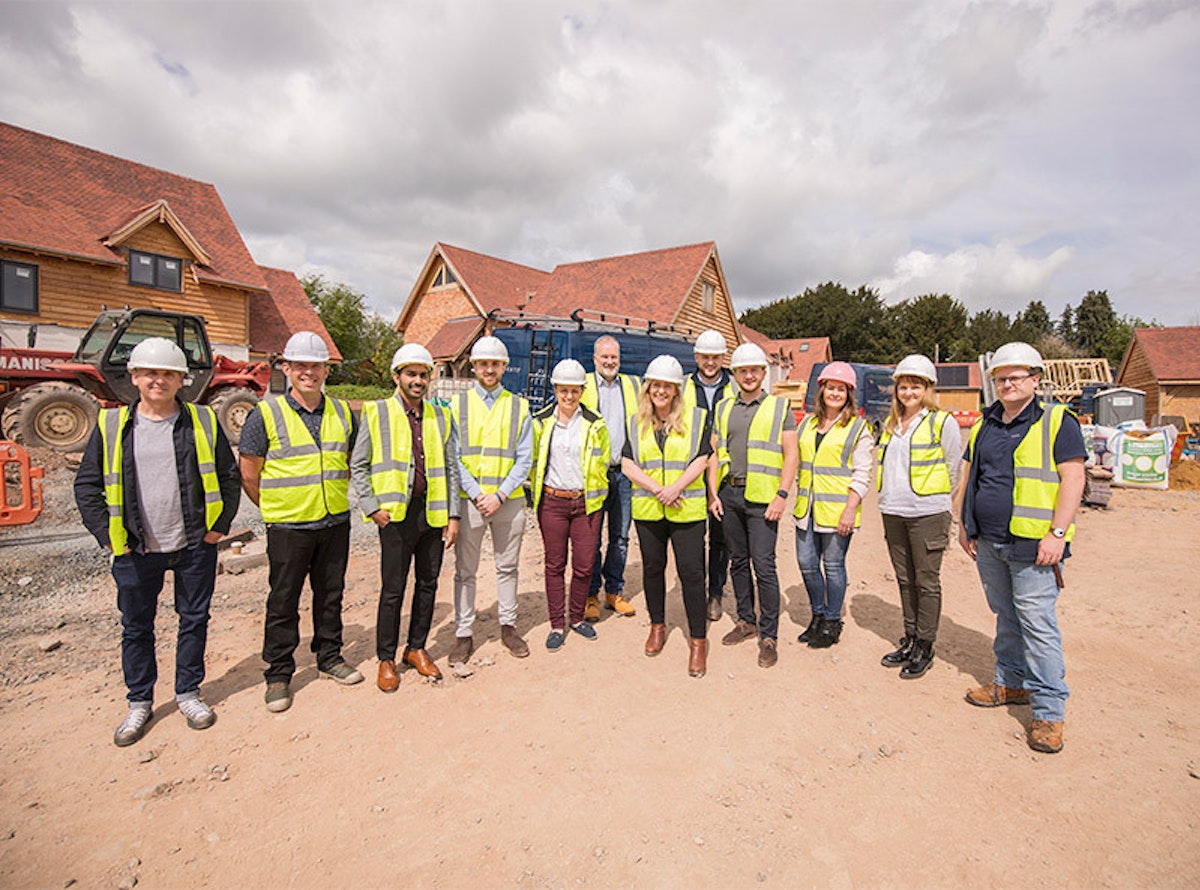
A home is made of many hands
A home is made of many hands
Designing your own home is a rewarding experience, and every step should be celebrated. Planning permission is just one of these steps. You'll be supported through each and every stage, including pre-planning advice and the exciting bit that comes after - creating your home.
It takes many hands to make a home, and that starts from project conception. Together, we’ll craft an oak frame you’ll get to celebrate all kinds of occasions, as well as the small moments that brighten your everyday.
If you’d like to learn more, read our guide on planning permission, where we go into more detail about the process and bust some of the jargon. You can also listen to our podcast, or speak to our Architectural team if you have any questions.


