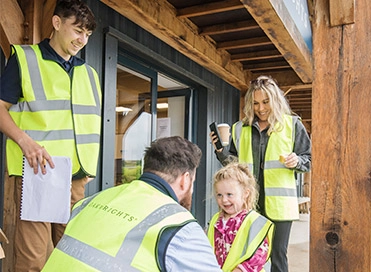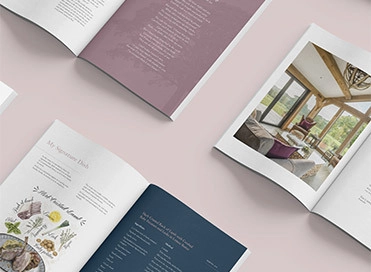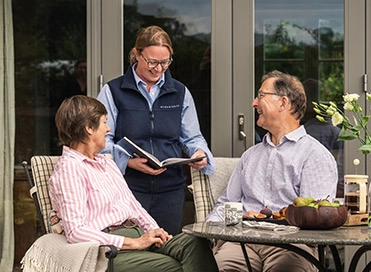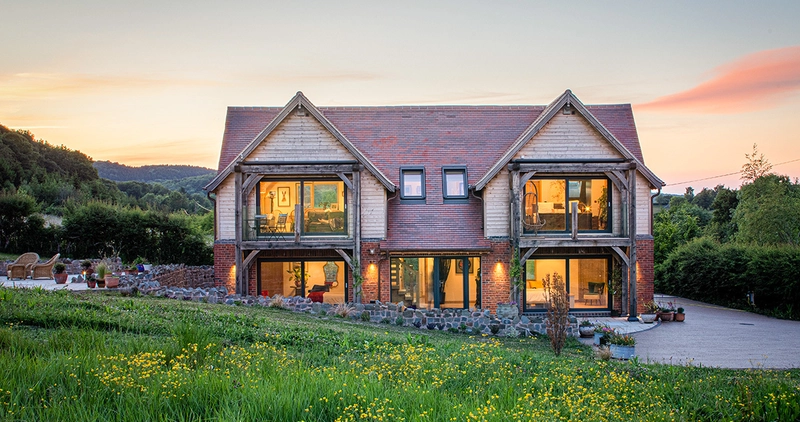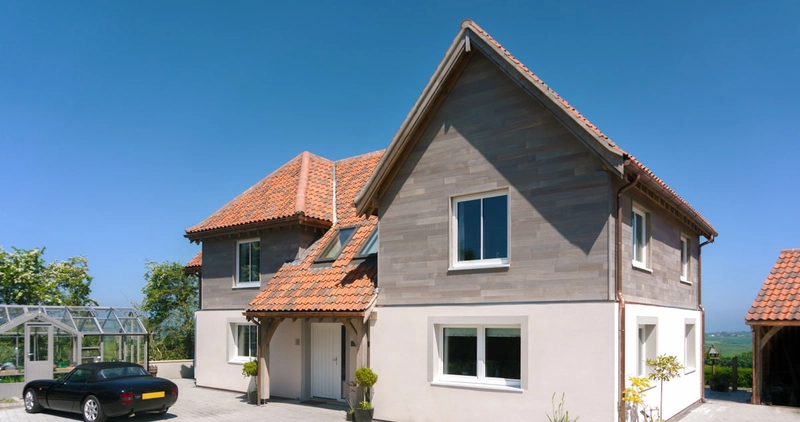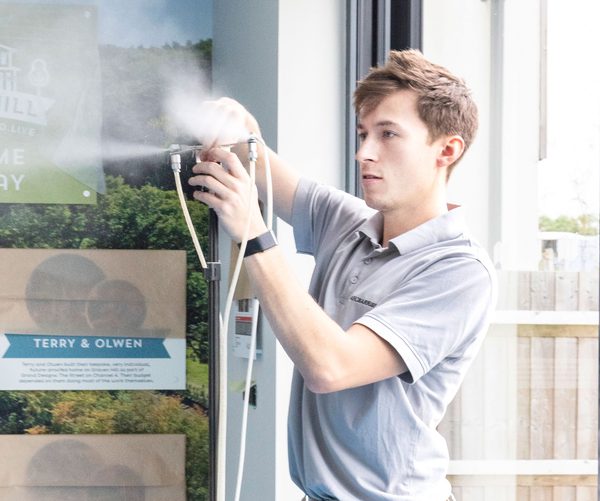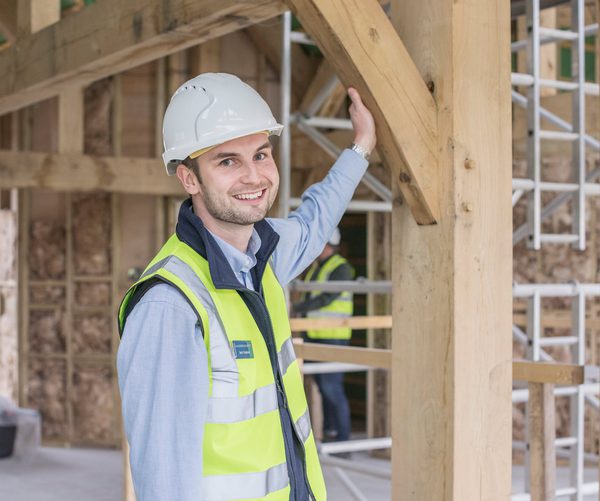
Passivhaus FAQs
Having worked within a team to build the UK’s first certified oak frame Passivhaus (also known as Passive House), in addition to designing and building the UK’s first certified oak frame Passivhaus Bed and Breakfast, we thought we would focus on this approach to building by answering some typical questions you may have when considering ‘Passivhaus’ for your future self-build.
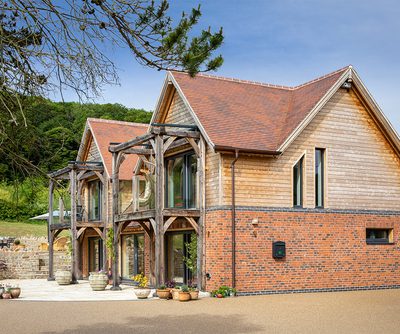
Growing demand for Passivhaus homes
A growing number of our clients are now seeking to improve the green credentials of their homes, meaning enquiries for Passivhaus homes are rising.
As the fastest growing energy performance standard, Passivhaus is an approach which results in exceptional standards of insulation and airtightness. So, for those of you interested in building a super energy-efficient home, read on…
Q: What are the main features of a Passivhaus?
A: There are five key principles of Passivhaus in order to achieve the energy demands and high levels of comfort required by the Building Standard.
Thermal insulation, minimal thermal bridges and high performance triple glazed windows, all of which can be supplied and looked at in detail by Oakwrights.
The fourth principle is extreme airtightness levels to minimise heat loss that can be carried out and met by Oakwrights' sister company Aerobarrier. The final principle is an MVHR system and ventilation strategy which would need to be implemented to ensure comfort and efficiency is continually maintained throughout the property.
Q: What are the key benefits of Passivhaus?
A: These high levels of insulation and airtightness mean a house could use up to 90% less energy compared to normal buildings and is therefore minimising energy consumption and carbon emissions into the atmosphere.
This can significantly reduce heating bills and improve comfort by eliminating cold spots and ensuring there is a constant supply of fresh air, while maintaining a constant temperature all year round. Our premium closed panel system, WrightWall and WrightRoof Natural, already meets the rigorous Passivhaus standard in terms of U-values. Just like our oak frames, we can adapt your closed panel design to suit your individual requirements, while it wraps seamlessly around your frame.
Please click here to learn more about the benefits of building to Passivhaus standards.
Q: Will I still need heating with a Passivhaus?
A: Although Passivhaus standards have extremely low energy demands in comparison to other buildings, there will always be a heating demand required in the UK properties due to the climate. However, very little of the minimal heat that is generated will escape through the walls, floors and roofs as they are so well insulated and have extremely impressive air tightness levels. This means the heating input required is minimal.
Q: Will a Passivhaus approach to house building limit my design?
A: Achieving the standard means working to low ratios of internal volume and wall area; i.e. the more corners you have in a property, the higher the ratio. Passivhaus is therefore easier to achieve with simpler house shapes but you shouldn’t let that stop you! Here is the story behind how Andrew and Linda Burnett designed their dream certified oak frame Passivhaus in Worcestershire.
If you would like a more complex design, it is still possible to achieve the standard but you’d have to compensate with additional features such as better performing windows and more insulation. For further information, please visit the Passivhaus Trust.
Q: Will a Passivhaus cost more?
A: The build costs are likely to be slightly more than an average self-build, but long term, you will save through much lower energy bills.
Q: How will my Passivhaus be assessed?
A: There are specialist organisations and formal Passivhaus Certifiers which have been approved to assess and issue Passivhaus certificates. They will follow a process involving an initial check during the design stages, and then a final assessment will be made based on the initial design and calculations, and evidence presented by way of comprehensive photographs of the build throughout the construction.
Q: How do I start the process of creating a Passivhaus?
A: Here at Oakwrights, we have in-house Passivhaus specialists: Dr Pegah Behinaein, a Certified Passivhaus Consultant, and Craig Alexander, a Chartered Architect, alongside our Architectural Design team, to advise and help you to evolve your ideas for your Passivhaus design. To discuss your oak frame Passivhaus requirements, call 01432 353 353.
