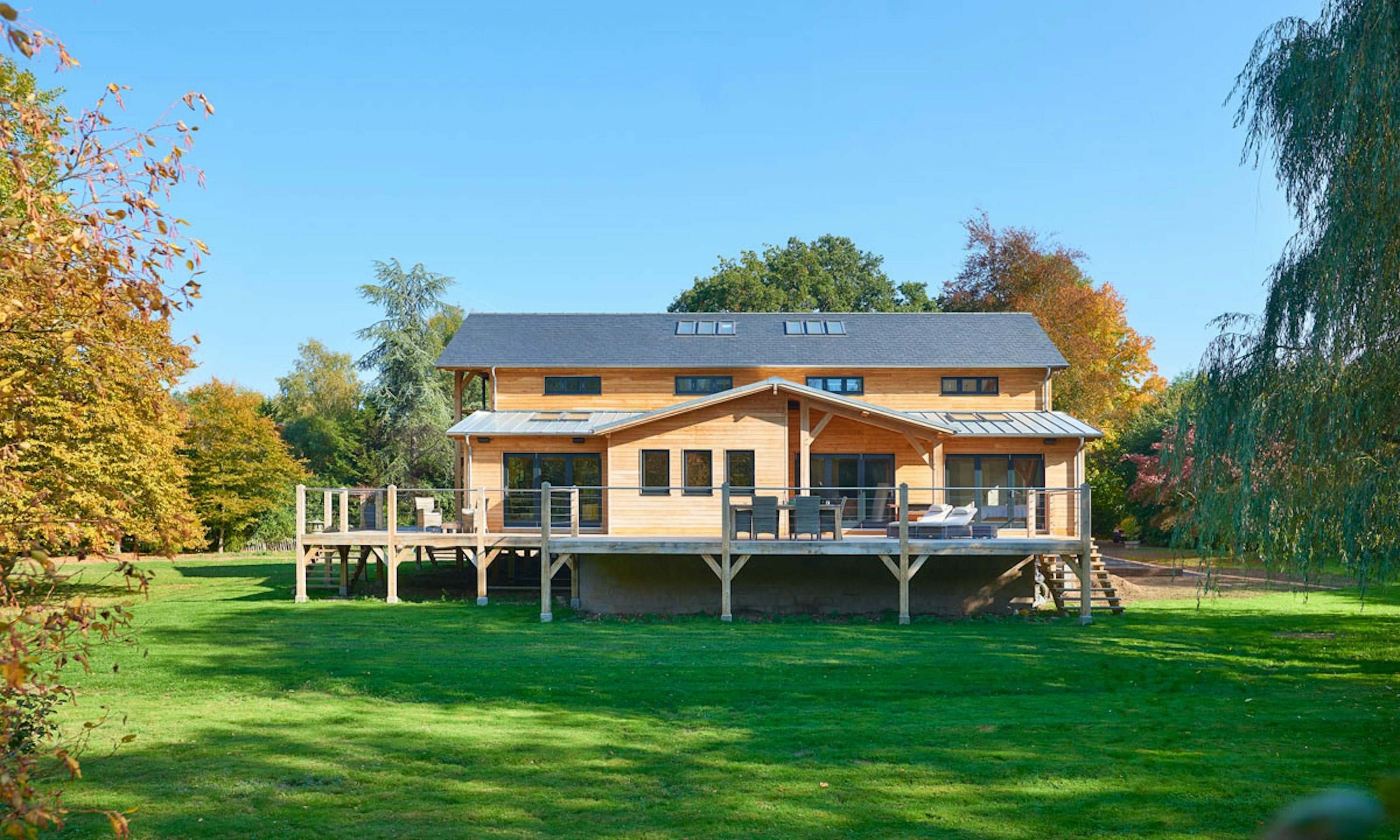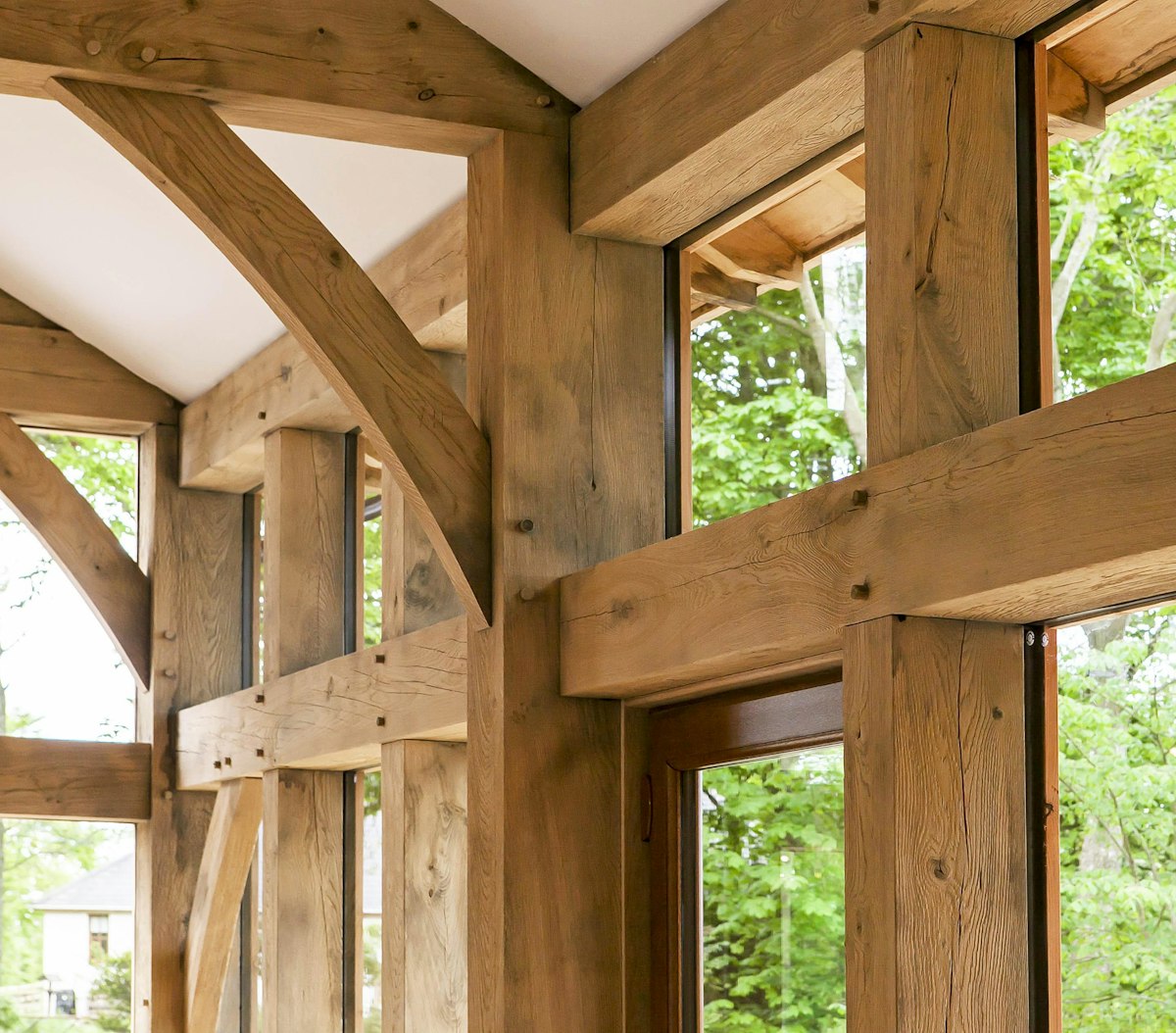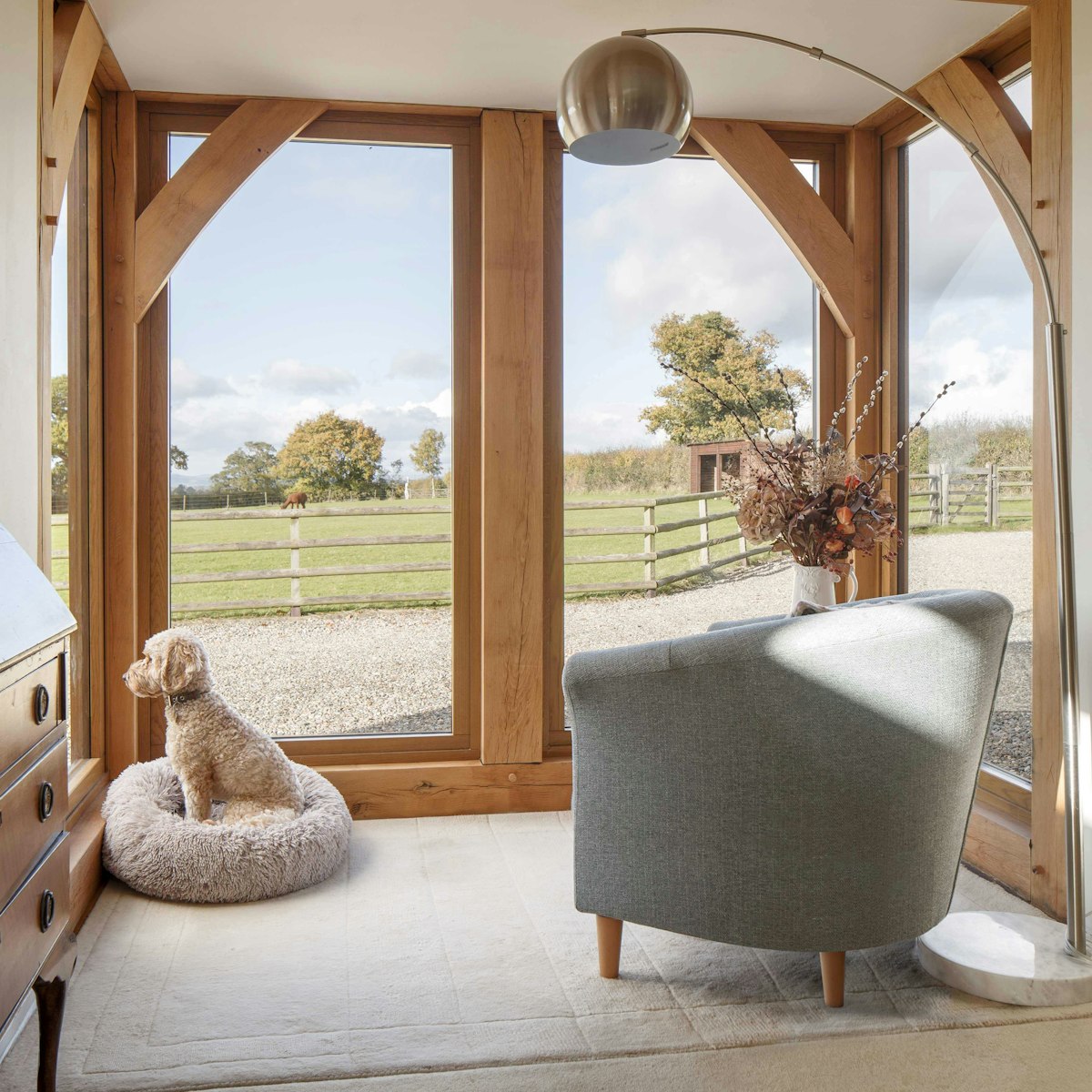
5 tips for designing your dream oak frame countryside home

Building with oak
Building with oak
Building with oak introduces a timeless quality and an immediate character and charm. When designing your future home in a rural location, regardless of your chosen style: either contemporary, traditional or somewhere in-between, it is important that the design is sensitive, reflective and sits comfortably in its context. An oak frame certainly helps with that process. External oak features weather-in sympathetically and quickly, and views out from the inside, framed by oak frames or glazed gables, can help to bring the outside in.
1. What external material choices work hand in hand with oak and blend into a rural setting?
1. What external material choices work hand in hand with oak and blend into a rural setting?
Oak framing is fantastic as it can complement a range of external materials. Principally I suggest focusing on using natural materials and reflecting your specific vernacular, i.e. slate over tile or black timber weatherboarding.
For example, oak weatherboard cladding is always a great place to start. It requires no finishing or repainting, is incredibly durable and hardwearing and can speak to a simple, agricultural context but still result in a beautiful home.
Choosing the right external materials for your oak framed home is extremely important and is a topic which this blog delves deeper into.
2. From your experience, do planners like oak frame home applications in country locations in comparison to other building methods?
2. From your experience, do planners like oak frame home applications in country locations in comparison to other building methods?
Planners are principally driven by planning policy: objective, measured and factual. Appraising the quality of design and build are of course part of the process, but typically not a principal driver. I think instinctively planners will be influenced by the inherent character present in an oak framed house, but it won’t overturn an otherwise tricky planning context.
The ‘narrative’ of an oak framed building can certainly assist when demonstrating the environmental benefits of the proposals: the embodied energy and therefore carbon intensity of an oak framed build can be considerably less than compared to a conventional, masonry, concrete block and steel build. This is particularly relevant as most Councils have now declared a ‘climate emergency’ which can be referenced in the planning submissions.
I think when it comes to rural locations, neighbours and Parish Councils can be much more supportive and sympathetic to oak framed proposals, which reinvigorate traditional construction methods for the 21st Century, providing a home that will be cherished for generations to come and age gracefully into its setting. Rallying local support for a scheme can also help with the planning process generally.
3. I have a more contemporary-style home building project in mind: How do I combine this style with an oak frame in rural surroundings?
3. I have a more contemporary-style home building project in mind: How do I combine this style with an oak frame in rural surroundings?
Often this comes down to understanding the local materials, or design detail features and then putting a contemporary spin on them. For example, if there is horizontal (featheredge or similar) timber cladding in your area, introducing a vertical board-on-board cladding can speak of the local material palette while introducing a crisper, contemporary edge.
Glazing is another clever way of introducing a contemporary spin on your design. Rural and traditional designs often have smaller, casement windows and so introducing larger spans and areas of glazing (such a barn-style features) can set the design apart from the traditional vernacular, while still including traditional forms and materials (and make the most of your views!). Our face glazing system is designed to work with your oak frame.
4. From your experience, is there a particular style of home which particularly complements a countryside location?
4. From your experience, is there a particular style of home which particularly complements a countryside location?
Barn styles are a great go-to. They have numerous advantages, simple roof forms, modest storey-and-a-half heights (which both appeal to planners), they work well with simple and contemporary oak frames, such as aisle frames, and complement contemporary open-plan living preferences providing flexible kitchen/living/dining spaces. They can be really flexible, adaptable and reflect a lot of different vernacular settings by changing the external material finishes between brick, stone and timber weatherboard.
For this very reason, our Architectural Design team developed our Barn range which has been very popular among our more rural self-builders! One of the designs can be selected as-is or can be developed and evolved to suit your site and brief. The Wye barn is a great example, incorporating barn-style glazing features, a mix of brick and timber, all under a slate roof, with three upstairs bedrooms and a fourth, accessible downstairs bedroom.
5. Where can I look for inspiration for my oak frame home design?
5. Where can I look for inspiration for my oak frame home design?
As mentioned, referencing your local context is always a great starting point. Keep an eye out near your site, go for a stroll or a drive, and ask what are the most common materials, roof pitches and window opening styles and proportions?
Our ‘Case studies’ webpage is a great resource for picking up design ideas and establishing your likes and dislikes. A fantastic example of a rural, barn-inspired property is Darren and Rachel Luke’s award-winning oak frame home in Worcestershire, which you can read more about here.
The geometry of their home is simple and uncluttered but has enough features and articulation to be visually interesting. The materials used are well balanced and reflect the rural setting, with the oak weatherboarding and stone plinth and chimney adding interest and texture. The oak framed balcony speaks to an agricultural barn construction, with the added benefit of capturing their amazing views and providing extra outdoor living space!
Are you ready to drive your dream project forwards? Begin your journey by calling 01432 353 353 or by booking an appointment with our Architectural Design team to discuss your ideas here.




