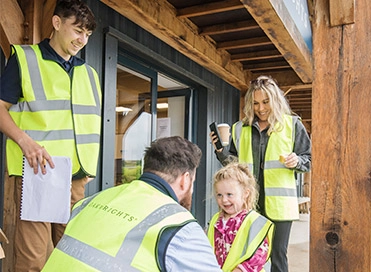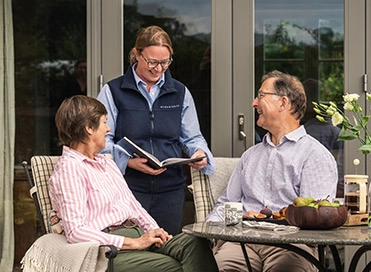Frequently Asked Questions
Using a combination of traditional hand-skills and the most technologically advanced CNC machinery we are able to produce truly unique oak frame designs that enable even the smallest of detailing. The end result is a beautifully finished bespoke oak frame building that is economically constructed and exceeds your expectations.
Yes, although our design and manufacturing base is in Hereford, we work all over the country. We also have regional architectural designers who are able to provide bespoke designs for you and assist with any planning applications required.
It depends on the size and location of the existing building and if your property is listed, in a Conservation Area, National Landscapes, National Park or the Broads. We would recommend talking to your local Planning authority for initial advice. Further information can be obtained from the Planning Portal: http://www.planningportal.gov.uk/permission/
Whether you are looking for a house, outbuilding or extension we can offer a complete bespoke design service. Our architectural design team and regional design consultants will work with you to create a building that completely suits your needs.
Unfortunately not, all green oak frames shrink as they dry out; known as the seasoning process. This process will take many years although the most obvious shrinkage will occur in the first couple of years. This is an entirely natural process during which time your frame will develop cracks (known as ‘shakes’), twist and settle. This period of ‘movement’ is not as violent as the term suggests. All of the jointing and pegging that has been designed into your frame will minimise this movement and, in the process, become stronger as a result.
As a rule, we don’t recommend treating the exterior face of your oak. The dark tannin stains and patchy appearance will even out over the coming years as the frame seasons and silvers. We believe it is better for your oak frame to adapt to the local conditions and seasonal fluctuations; without interference from oils or waxes, however this is down to your personal preference. One thing we would advise when considering the finish of your oak frame is the frames need to breathe. Surface treatments can restrict the release of moisture from the frame to a greater or lesser extent. It is the drying out and hardening of the timbers that will protect your oak frame from rot and pests, as well as giving it strength and character.
Your oak frame can be cleaned by blasting, sanding or cleaning with oxalic acid. Both sanding and acid cleaning can be done yourself as long as you follow all health and safety guidance. However, blasting will require a specialist company.
The black marks are caused by the oak coming into contact with iron or steel during the milling/machining/framing up and erecting process. Heavy oak framing is not a carpentry/furniture type activity and some marks are inevitable due to the multi-man/machining/handling of the timbers.
The marks can be removed via several cleaning methods. Please see ‘How do I clean my oak frame?’ above to learn more.
The tannin leaching out of your oak frame is a natural process and will stop as the oak dries out. Over time, natural weathering will wash away these stains.
Traditional green oak framing is a centuries-old building method. Whilst there is no definitive lifetime for an oak frame building, the frame could well last in excess of 200 years.
Detached oak garages give you more freedom to have what you want without having to connect to a current building that may be influenced by materials etc. It is an easier process and less disruptive to your lifestyle building a free-standing structure than attaching to your existing house.







