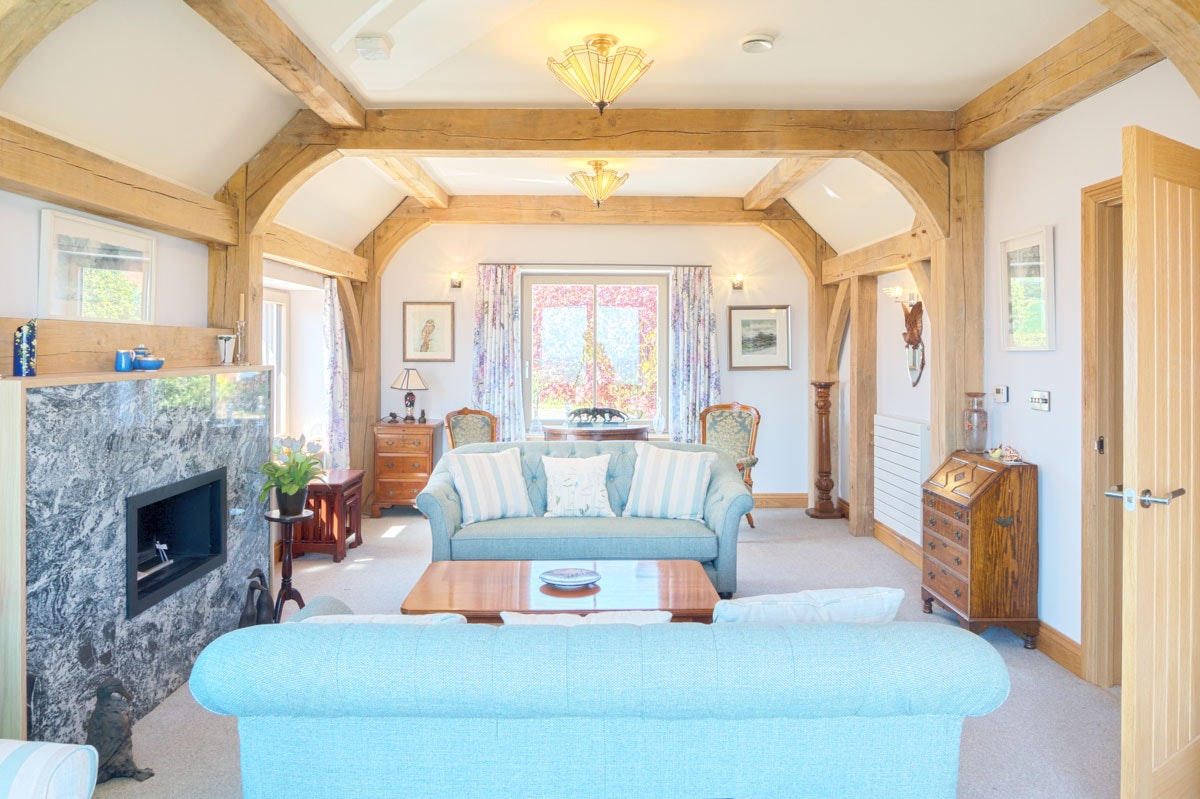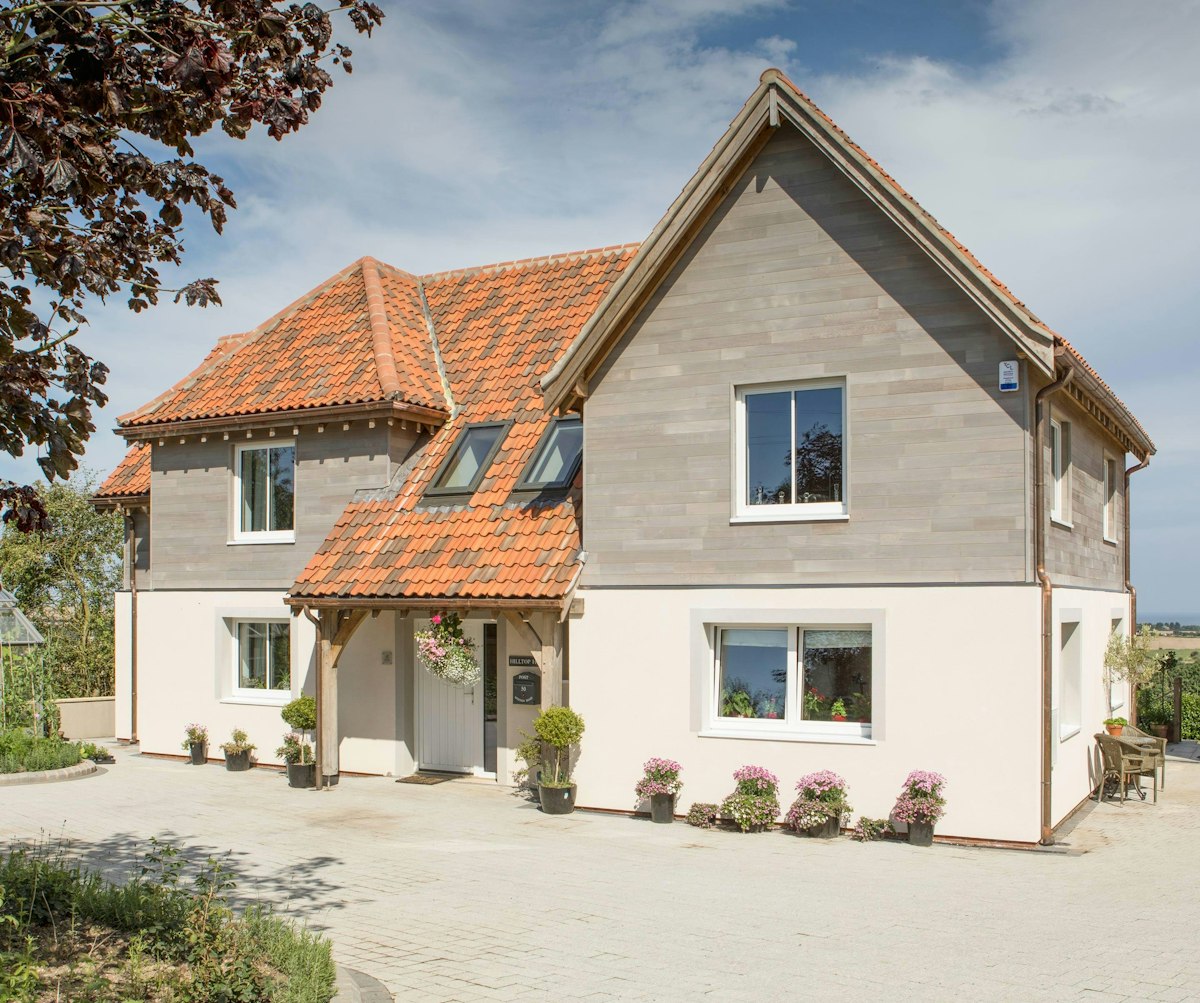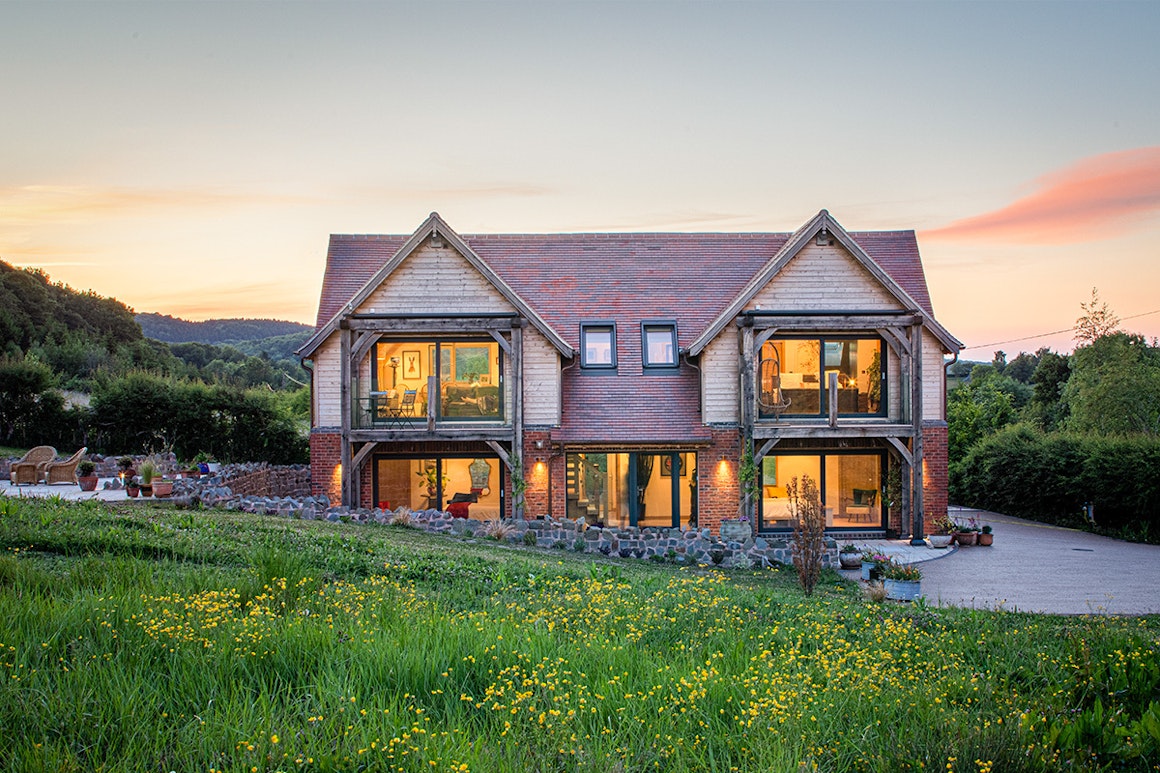
The UK’s first oak frame eco-home to meet rigorous Passivhaus standards
In 2016, Phil and Yvonne Garnett set about realising their ambitions to design and construct a traditionally-styled, oak frame eco-home in Yorkshire. Having broadened their understanding of sustainable construction, their vision evolved into an ambitious self-build project to construct the UK’s first oak frame Passivhaus new build home, as later featured here by Passive House Plus magazine.
Project Details
- Yorkshire
- Passivhaus
- 232 m²
- £450,000
- Self build
- 3

Choosing to build an oak frame Passivhaus home
Choosing to build an oak frame Passivhaus home
There is no actual definition of an ‘eco-home’ apart from a build that includes something that might be a sustainable feature. What appealed to Phil and Yvonne about Passivhaus, is that it is a rigorous, evidence-based energy standard that guarantees low energy usage and a high level of user comfort.
Passivhaus (Passive House) projects are assessed through a calculation package called the PHPP (Passive House Planning Package) which, in simple terms, evaluates all elements of a build in complete balance with the ultimate aim of achieving a heating (and cooling) demand of less than 15 kWh/(m²yr). This roughly equates to an average heating bill in the region of £90 per year for a typical three bedroom home, and can then be reduced further by the addition of renewable energy generation, but this is not necessarily part of achieving the standard. Please click here to learn more about Passivhaus design.
Phil and Yvonne had always admired green oak as a construction material for their self-build project but it wasn’t until they appointed Chartered Architect, Andrew Yeats of Ecoarc, that their dreams became reality and they embarked on what some may have said was near impossible; building a green oak frame Passivhaus home.

Key design features
Key design features
The benefits of having a Passivhaus are clear, however, there is often stigma attached to Passivhaus homes that they are limited to being unattractive or clunky in their detailing. The reality is a Passivhaus home can be created in just about any style, and nowhere better demonstrates this than Phil and Yvonne’s traditionally designed oak framed Passivhaus home in Yorkshire. This property expresses all the elegance and proportions of a traditionally detailed, crafted oak frame home while achieving the rigorous sustainability standard.
Andrew Yeats was very aware that airtightness in a Passivhaus is paramount but with the natural shrinkage of an oak frame over time, his design had to allow for this. The solution was to create an internal green oak frame with the columns sitting within the rooms of the house as opposed to them being placed within the insulation layer. Phil and Yvonne opted to encase their oak frame with our WrightWall Natural premium eco-insulated panel systems, which has an allowance for movement between the two. The main structural load of the upper floor and roof was taken by the frame while the timber panels were self-supporting.
With responsibility for the construction of Phil and Yvonne’s home, our in-house teams worked with Andrew to realise the couple’s dream for their oak framed Passivhaus home. Although we have been designing and constructing oak frame homes, extensions, outbuildings and garages for over 20 years, we had never built to Passivhaus standards but could appreciate the importance of the continuation of insulation for airtightness purposes. We followed Andrew’s design and checklist of Passivhaus features for this project to the letter while incorporating the oak frame, which proved extremely successful.
The oak frame itself complemented the approach required to achieve Passivhaus certification, as the internal structural frame resulted in less structure within the external walls, virtually eliminating thermal bridges and improving performance further. In terms of embodied carbon, timber frame buildings have the least impact on the environment and at the same time allow for a reduced construction time on-site: a topic this blog delves deeper into. In addition, Passivhaus construction requires exacting attention to detail; the prefabrication of the frame and premium eco-insulated panel systems in our Herefordshire workshops greatly benefitted the overall quality of Phil and Yvonne’s build.
"Combine with this the subtle smell of wood, the visual appeal of the exposed oak frame, and the peace and quiet created by the exceptional soundproofing of the passive house construction, and you have an environment that is perfect for all the senses, generating a fantastic feeling of wellbeing."
"Combine with this the subtle smell of wood, the visual appeal of the exposed oak frame, and the peace and quiet created by the exceptional soundproofing of the passive house construction, and you have an environment that is perfect for all the senses, generating a fantastic feeling of wellbeing."
Phil Garnett

A future-thinking home building performance standard
A future-thinking home building performance standard
A Passivhaus is so much more than an ‘eco-home:’ it is one that guarantees low energy usage, it limits overheating risks, and the high level of insulation and triple glazing reduce noise impact from outside (again opening windows aren’t essential for fresh air for much of the year). Through a constant supply of fresh air, which has been reported to reduce instances of asthma and hay fever because of the filters in the ventilation system, there is an increase in comfort for occupants.
“Now we are living in a home that is maintained at a constant optimal temperature with a continual supply of filtered fresh air from the MVHR (mechanical ventilation with heat recovery system),” says Phil.
Phil and Yvonne’s oak frame Passivhaus home took 12 months to construct. The first of its kind in the UK, this project clearly demonstrates the possibilities of both oak frame and Passivhaus construction working harmoniously together. If you would like to learn more about Phil and Yvonne’s architectural design and planning permission process, please see a link to their planning consent story, written by Andrew Yeats, below.
Would you like to learn more about the Garnetts’ architectural design and planning permission process? Please see a link to their planning consent story below, written by Andrew Yeats at Ecoarc.














