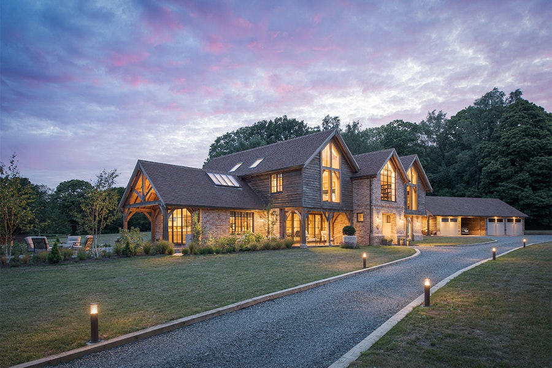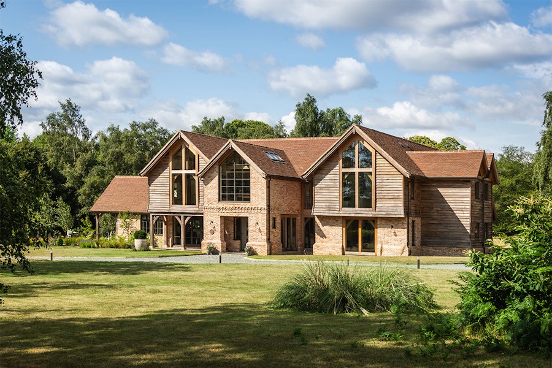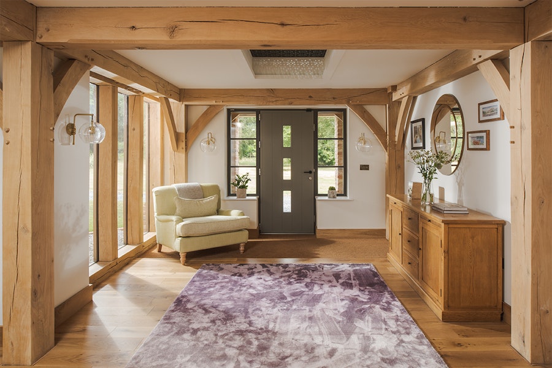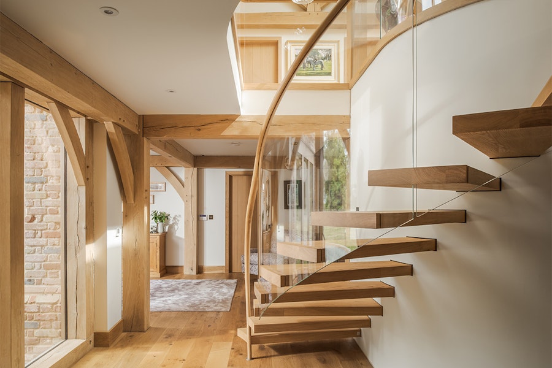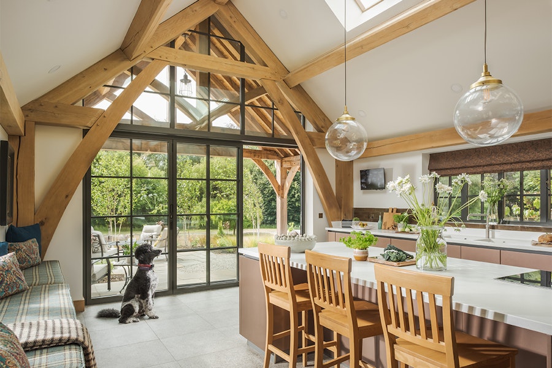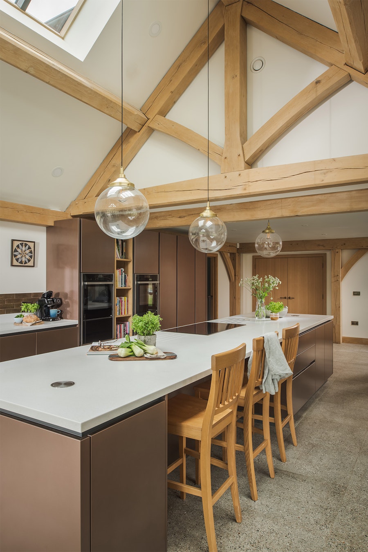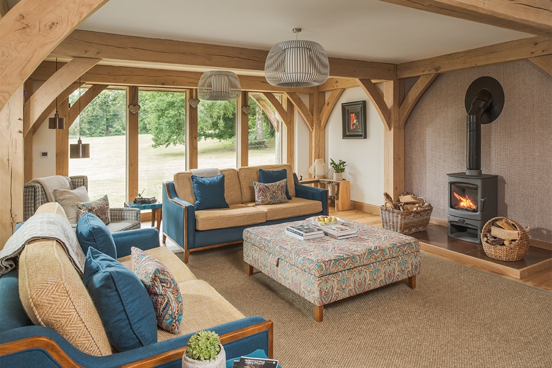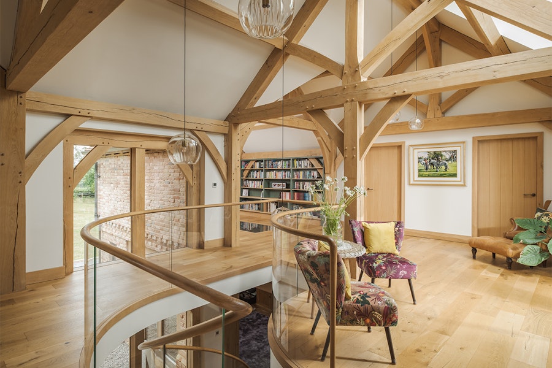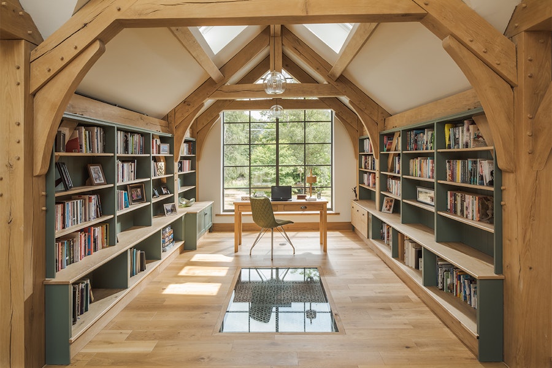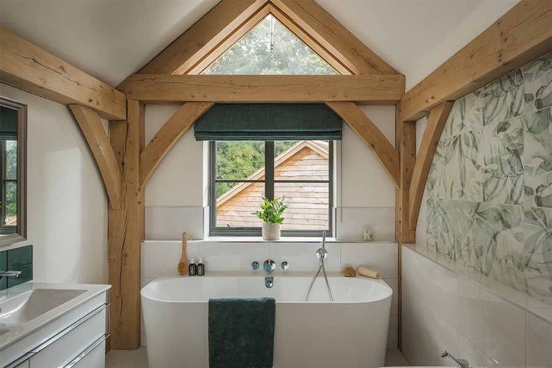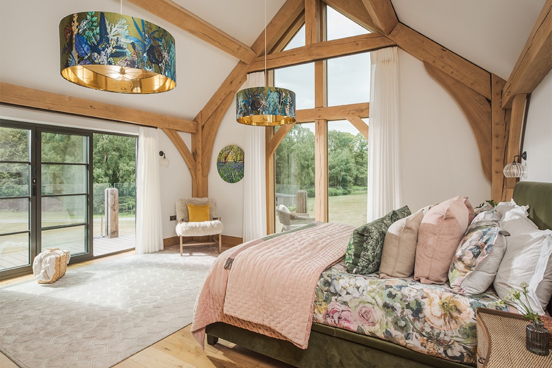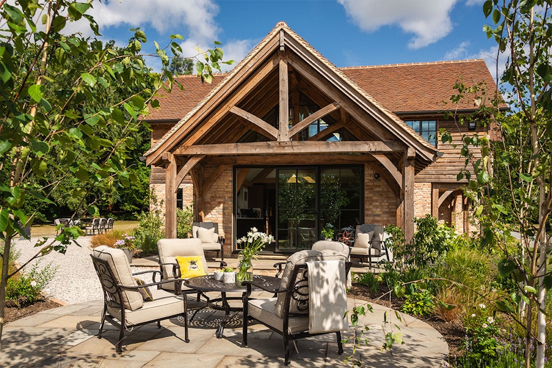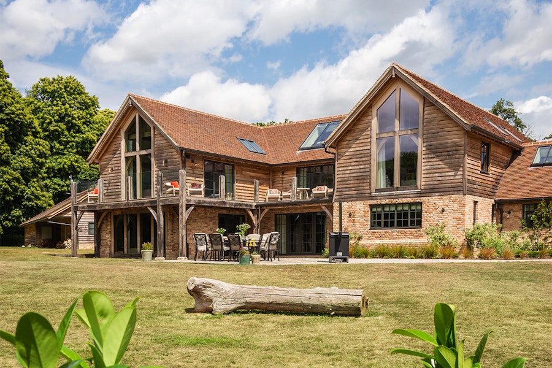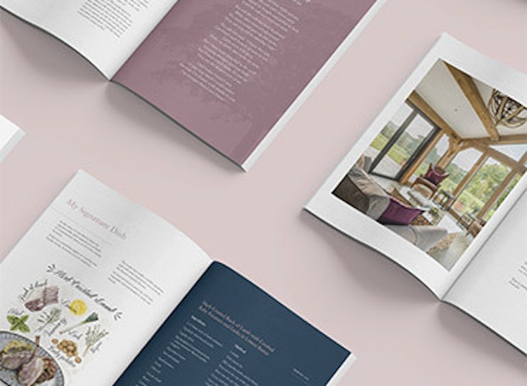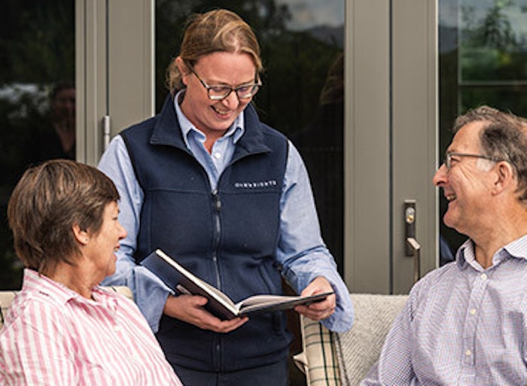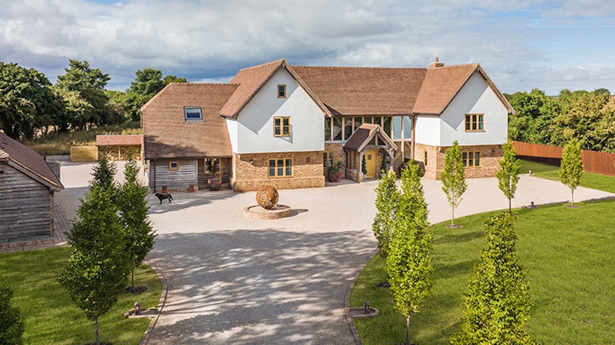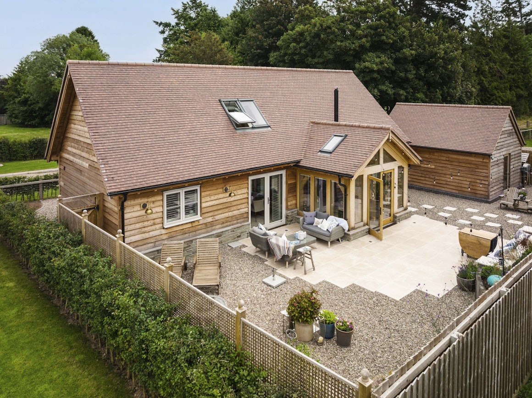
Superb oak frame home in woodland setting exceeds expectations
Superb oak frame home in woodland setting exceeds expectations
Paul and Mandy were wooed by the scenery of the seventeen-acre plot which they now call home. Their 418m2 contemporary farmhouse sits proudly among the woodland that surrounds it.
Project Details
- Essex
- 2021
- Farmhouse style
- 418 m²
- Self-build
- 4
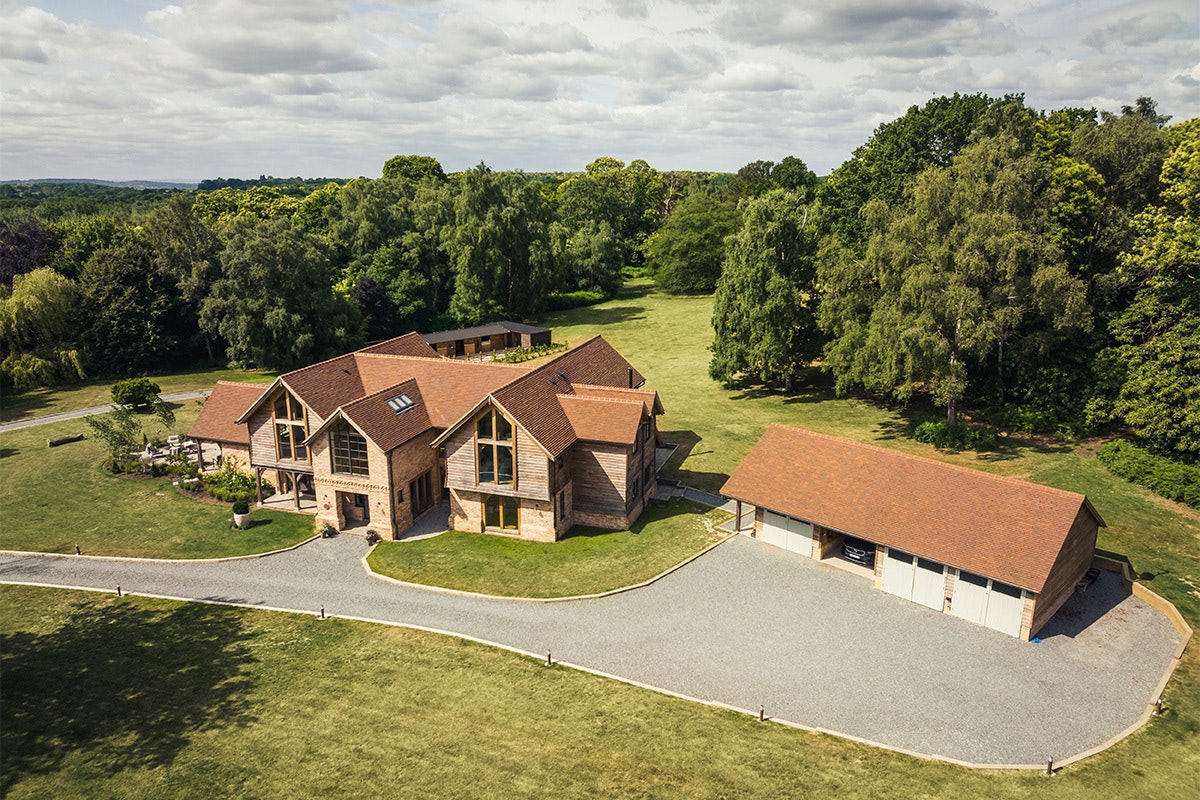
Finding the perfect plot
Finding the perfect plot
When Paul and Mandy were looking for a new house they were drawn to one that popped up on Rightmove. The house itself didn’t appeal. But, the 17 acres of woodland that cossetted it was just too good an opportunity to miss.
The developer they bought the house from had planning permission to replace the house with a large, contemporary box. But Paul and Mandy felt this plan didn’t do the site justice.

Designing a modern farmhouse
Designing a modern farmhouse
Though they’d managed fairly substantial building projects before, both agreed they didn’t have the experience to oversee a total redesign of the type they wanted. So, getting the right architect/ designer became Paul and Mandy’s next priority.
Their research eventually led them to two of our team: Pete Tonks (Regional Architectural Designer) and Rupert Osborne (Business Development Manager). Paul and Mandy’s minds were made up following a visit to the Suffolk home we designed and built for Rupert.
Pete’s design realised Mandy’s vision for “an old farmhouse with a modern twist” by factoring in huge amounts of glazing, inside as well as within the exterior walls, to flood their new home with light.
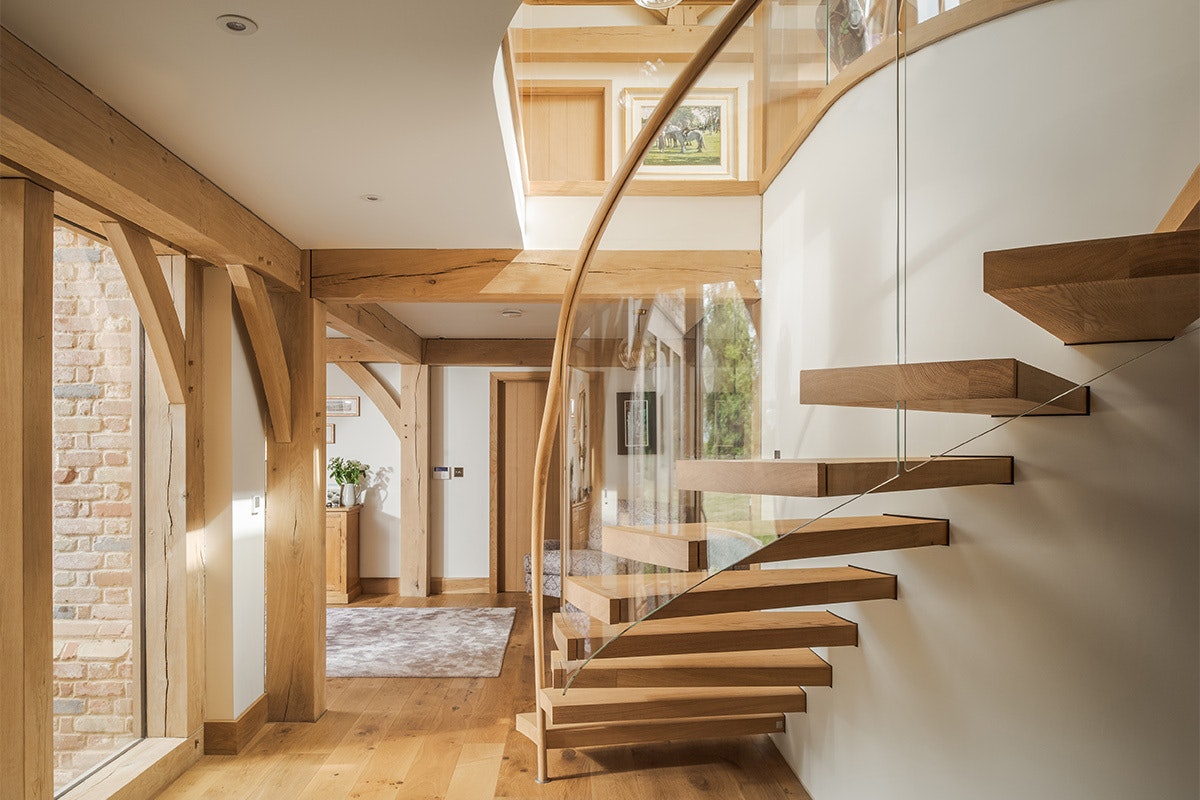
Oak frame elegance
Oak frame elegance
Our build team arrived on site to erect the oak frame and install the Oakwrights Wrightwall and WrightRoof system. Face glazing would give the home the distinctive modern twist Paul and Mandy were looking for.
Paul and Mandy moved into their dream home in December 2021.
Inside, their oak frame home exudes character and charm. The entrance porch features a Crittal window, while the hallway showcases a striking curved and cantilevered Bisca staircase with curved glass and oak handrails. In the dining room, wooden shelving curves around hessian-covered walls, creating a deliciously appealing space.

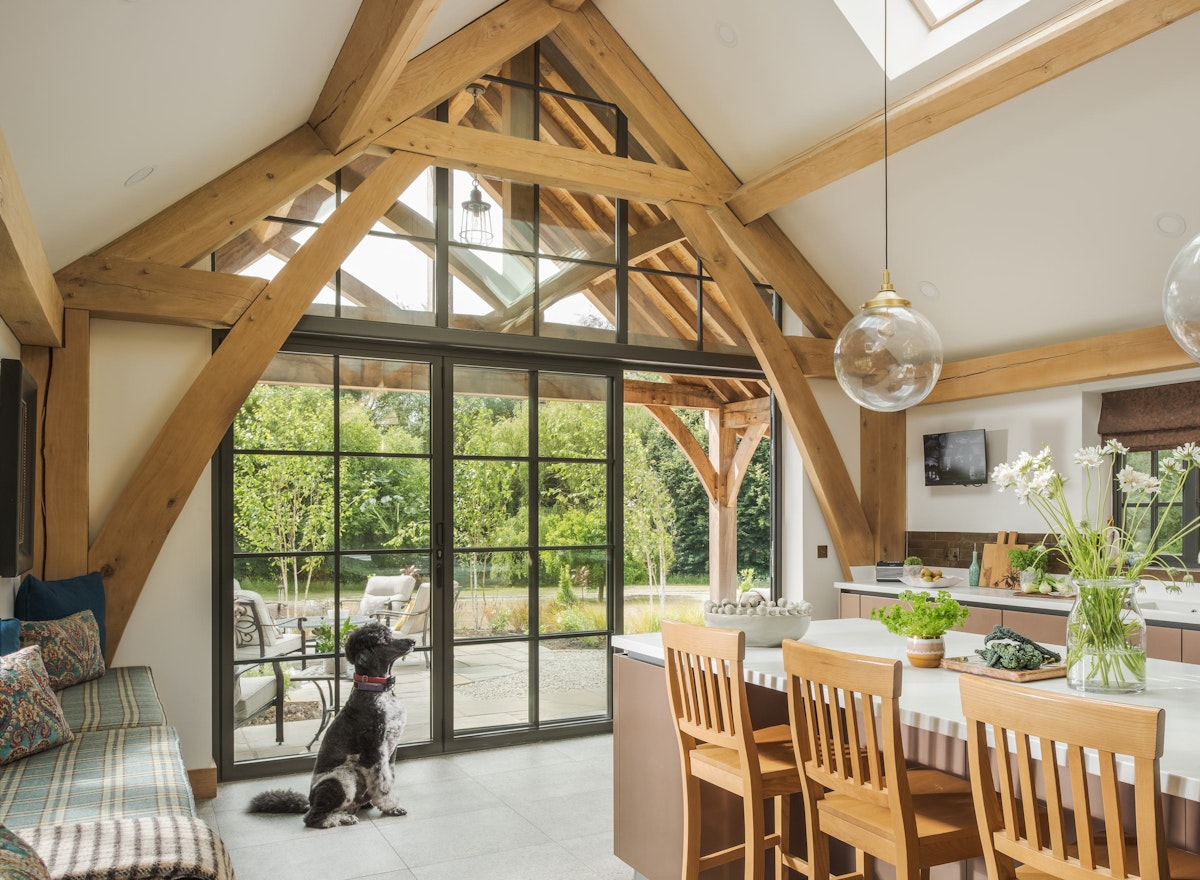
Library with a twist
Library with a twist
The large vaulted landing and library are a highlight of the home. Set above the entrance porch, the library boasts his and hers bookshelves flanking a large Crittal window that overlooks the gardens and woodland. A glazed floor panel with an intricate cast iron pattern below allows dappled light to cascade through to the ground floor, creating a stunning visual effect.
Master suite and balcony
The master bedroom features large sliding doors leading to a balcony along the building’s west face, providing a perfect spot for entertaining guests or enjoying the serene surroundings. All four vaulted bedrooms have en-suite bathrooms; a ground-floor bedroom also has a small kitchenette and separate entrance, making it an ideal space for long-term guests.
Environmentally conscious design
To reduce their environmental footprint, Paul and Mandy chose a ground-source heat pump for their underfloor heating. They installed solar panels on the garage’s roof, connected to batteries for backup power. This eco-friendly approach aligns with their commitment to sustainability.
The kitchen-diner, with its single-vaulted oak frame, is the heart of the home. Mandy especially appreciates this space, with its stunning views through Umbra grey Crittal-style double glazing, offering a connection to the garden and the outside world.
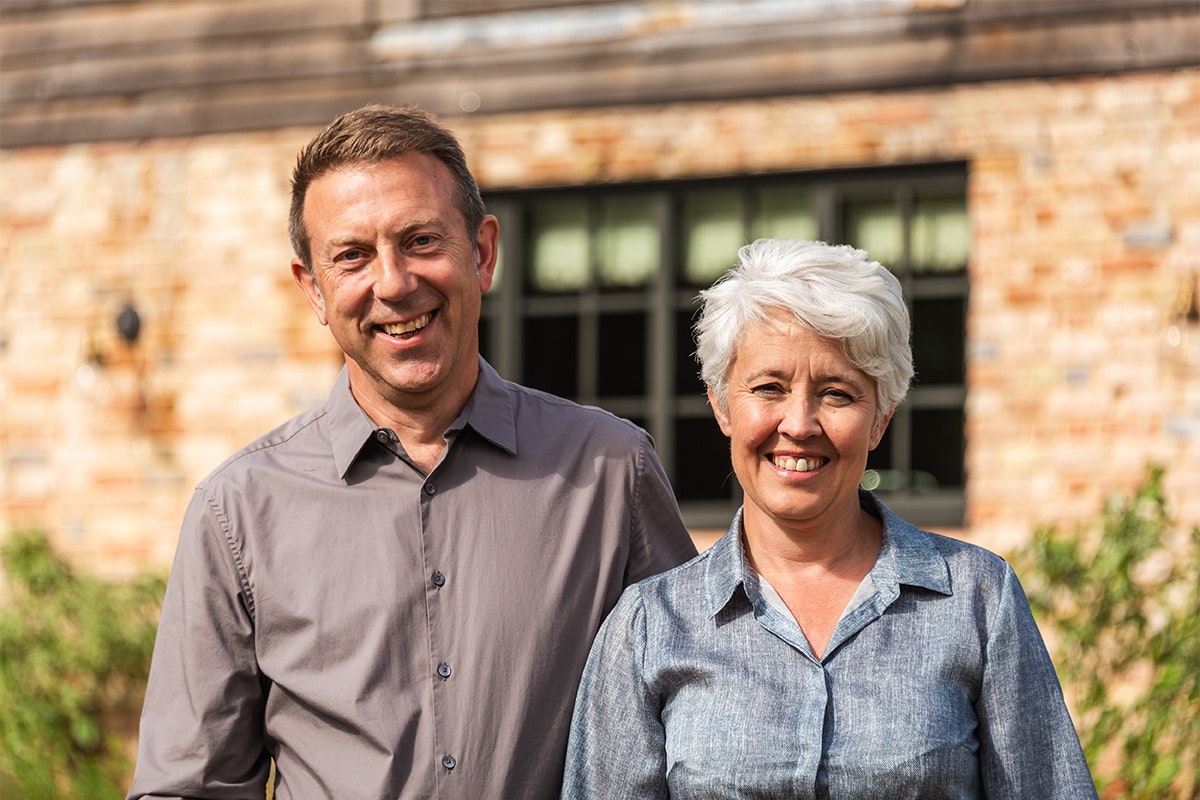
Advice for aspiring self-builders
Advice for aspiring self-builders
Mandy and Paul found building their oak frame dream home was a richly rewarding experience. Mandy suggests would-be self-builders should explore other oak frame houses to familiarise themselves with this type of construction.
Paul’s key advice is to find the right builder and ensure the entire team works well together, as self-building is such a substantial undertaking.
“It’s probably the biggest single thing you’ll ever do,” Paul says. “But, ultimately, we probably wouldn’t change a thing about it.”
“To be honest,” Mandy adds, “it’s even better than we dreamed.”
You can learn more about Paul and Mandy’s build and take a tour of Hedgerows, in their episodes of ‘In the frame’ on our YouTube channel.

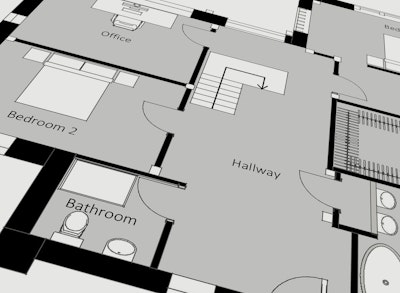
Download the floor plans for this home
Download now

