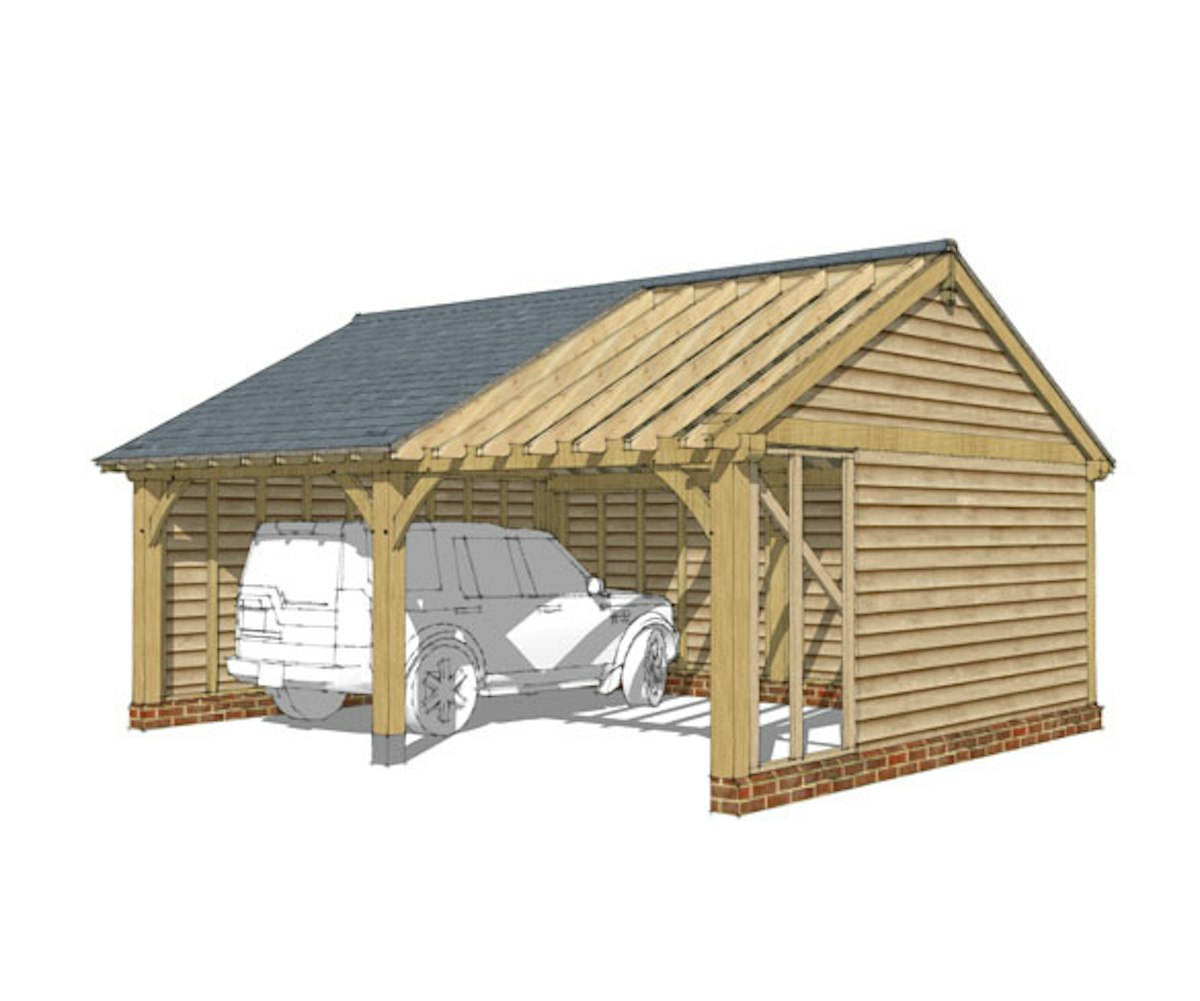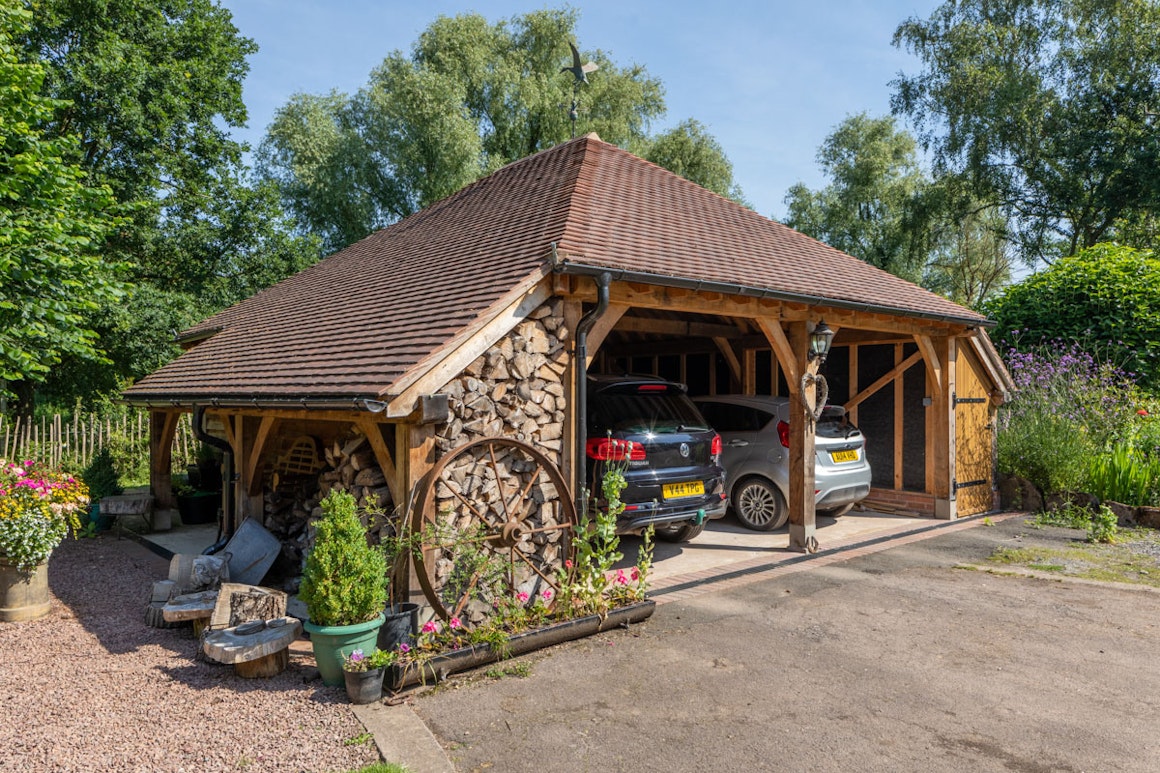
Sleek and Sustainable Highgrove Garage on rural Herefordshire development
Self-builders Ian and Karen chose to accompany their home with a two bay Highgrove oak frame garage. The couple personalised their single storey garage with modern aesthetic, as they did with their oak frame home, installing slick electric doors and integrating renewable energy to provide power to their home.
Project Details
- Herefordshire
- Highgrove
- 2 bay
- Single-Storey garage

The Build
The Build
Local builder Adam dug the foundations and created the concrete slab and brick plinth ready for our site crew to arrive with the oak frame. The frame is made of 6 oak posts and curved braces that support the beams. Softwood trusses were used as the structure for the roof, and internal stud walling separates the internal bays.


Naturally weathered exterior finish
Naturally weathered exterior finish
“We chose larch cladding for the garage that has weathered to a lovely silvery finish, as have the oak posts” say Simon
“We use our cars every day, so the automatic roller shutter doors are absolutely brilliant as they give easy access to our vehicles in any weather and avoid us having to open traditional barn style doors. We chose a charcoal grey colour to add a modern aesthetic and match the windows on our house.”
Inside space
The 2-bays within the garage are nearly 3-metres in depth and are designed to fit two large cars with enough room to get in and out easily.
The walls have been built to house the battery for the solar panels keeping this hidden from view allowed for a clean aesthetic.
Perfect place for solar
Ian and Karen’s home has been designed to only use electric, with an air source heat pump used for hot water and underfloor heating. The garage roof is equipped with solar panels on both slopes, ensuring optimal sun exposure throughout the day. Instead of mounting the solar panels on top of the roof tiles, they opted to integrate them directly into the slate roof on their garage. This approach not only creates a sleek appearance but also eliminates the need for additional materials.

What our designers say …
What our designers say …
“Our Highgrove design at this roof pitch can be built under permitted development, (with the ridge line sitting at 3.88m) rather than requiring planning permission which can be a lengthy process.” says George Allen, Regional Design Consultant for Garages, Outbuildings and Extensions.




