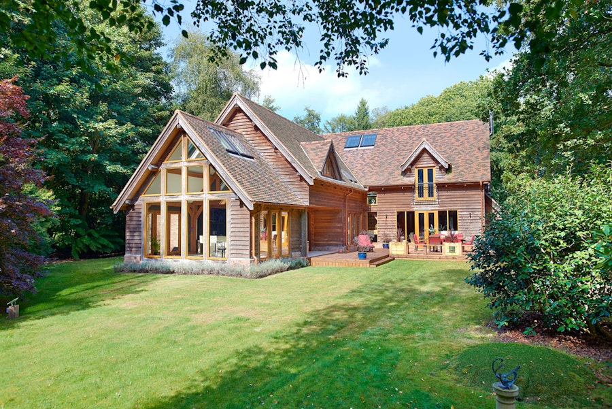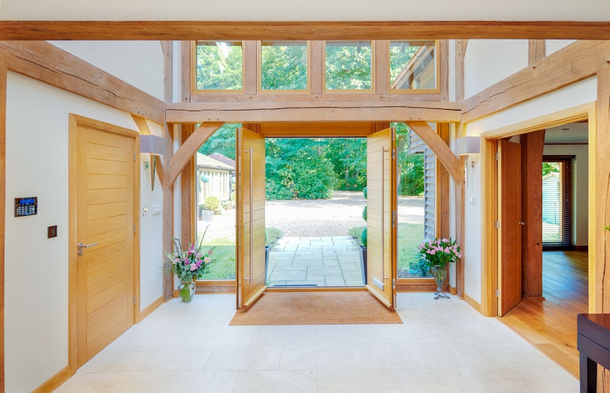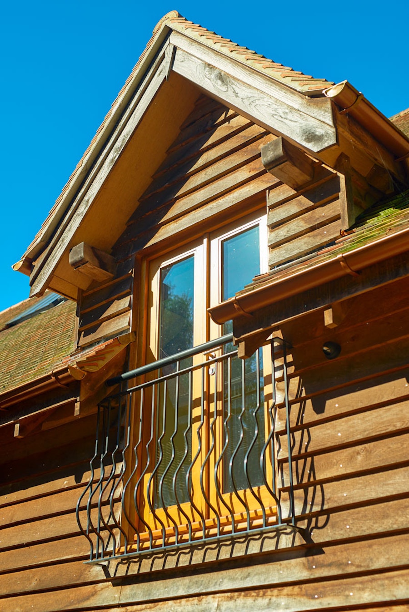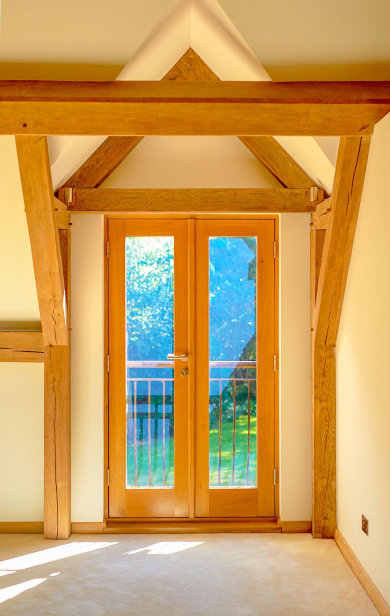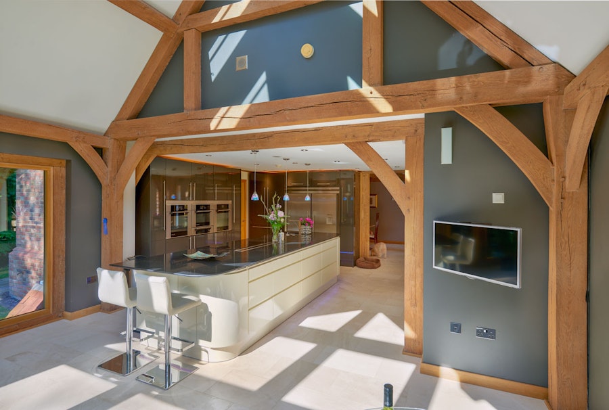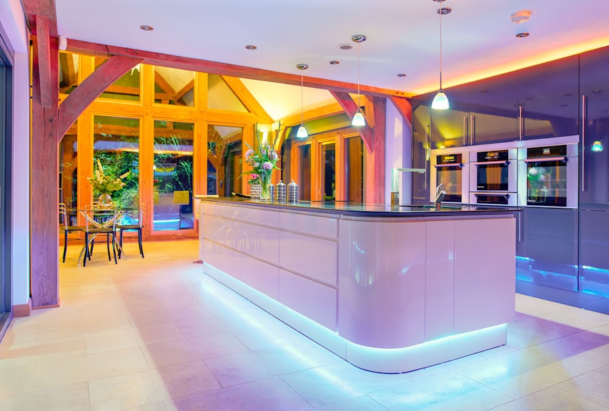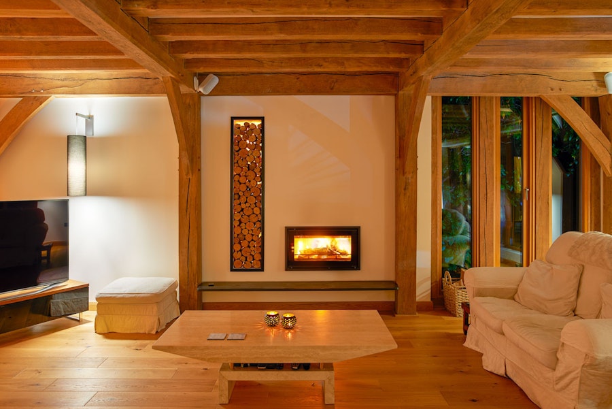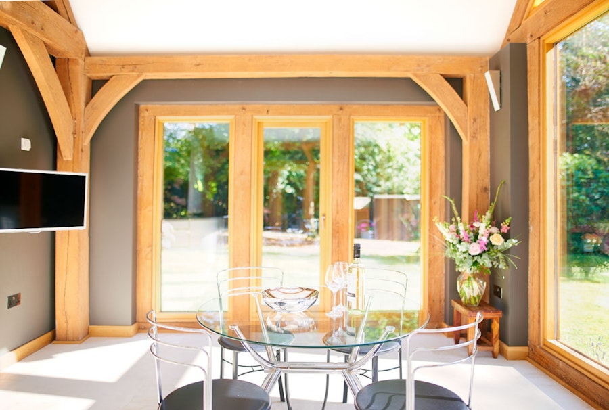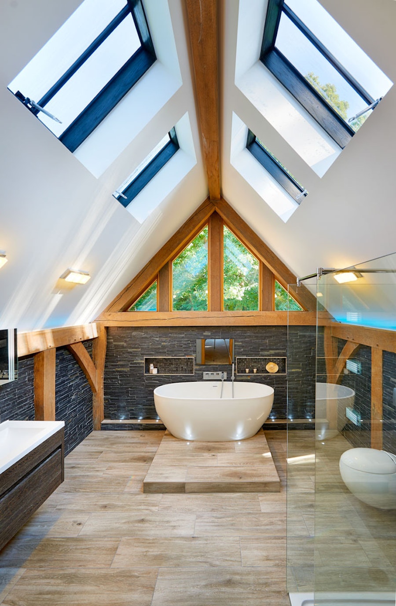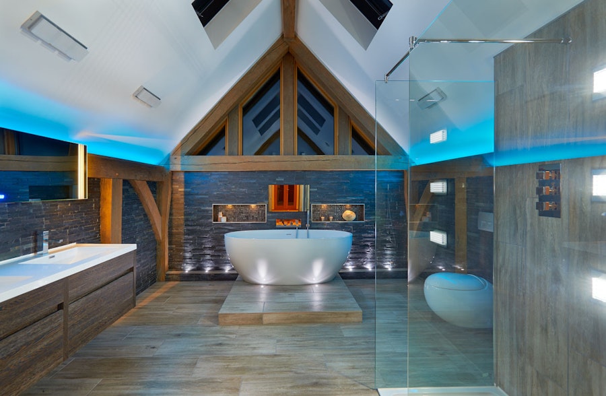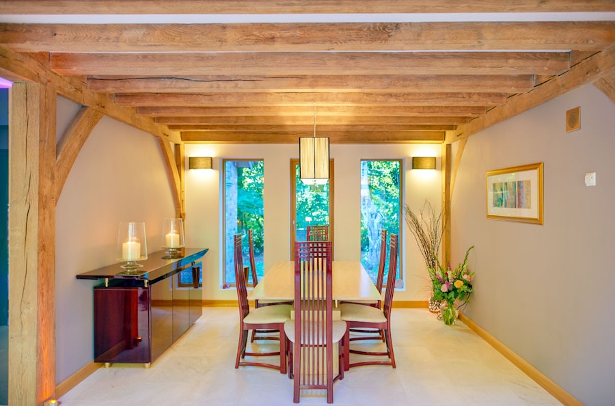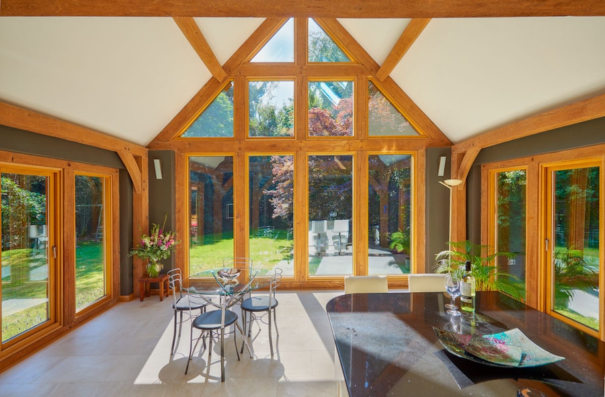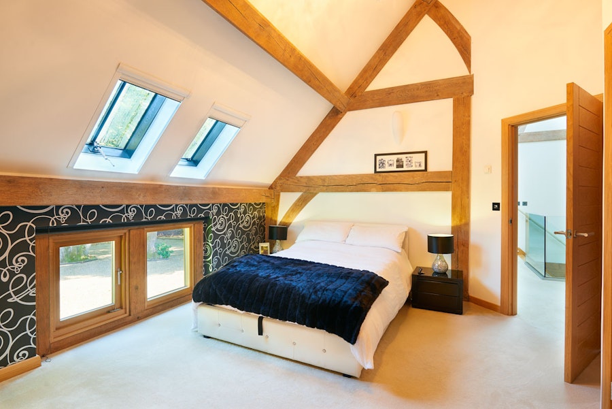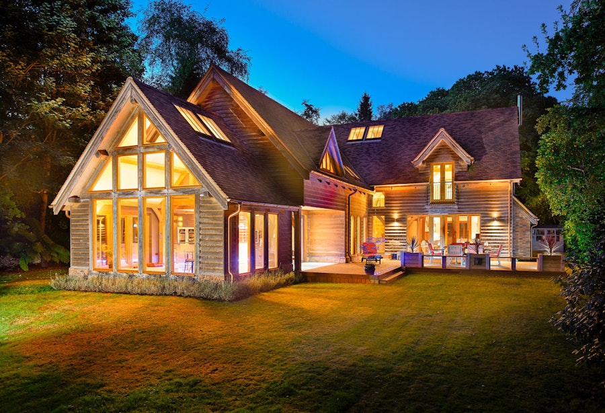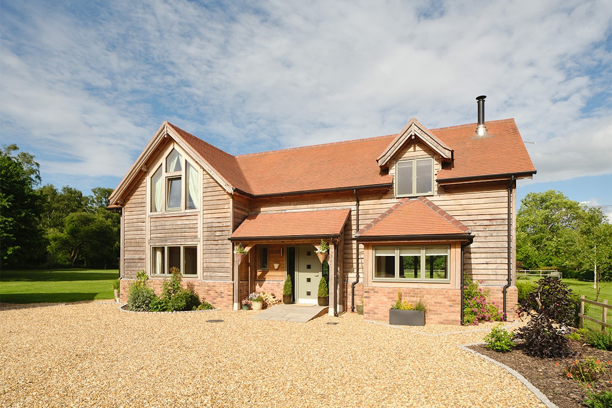
Planning consent for a barn-style home nestled within a Cambridgeshire woodland plot
Written by Pete Tonks – a Regional Architectural Designer within our Architectural Design team
Project Details
- 2007
- Barn style
- Planning consent
Ian and Bonnie led both busy, professional careers and had a young family when they started their self-build journey in 2007. What they also had was a beautiful woodland plot with a small timber lodge-style building they called home in Cambridgeshire.
During 2003, the couple had already secured planning permission for a number of extensions to the lodge together with new outbuildings and in turn create a studio and garaging. While the approved scheme would have given them more room, it was decided the costs to realise the project were not viable.
At the time, I had been an architectural designer with Oakwrights for four years, and the houses we had designed together had all been of a traditional Tudor-style with exposed, external oak framing. This is a lovely style and one that is still very popular, however, Ian and Bonnie longed for a barn-style home so as to retain the woodland feel that they had fallen in love with when they purchased the plot and property. I absolutely love barn-style designs and this was going to be one of the first I would work on for Oakwrights, so I was very much looking forward to the process.
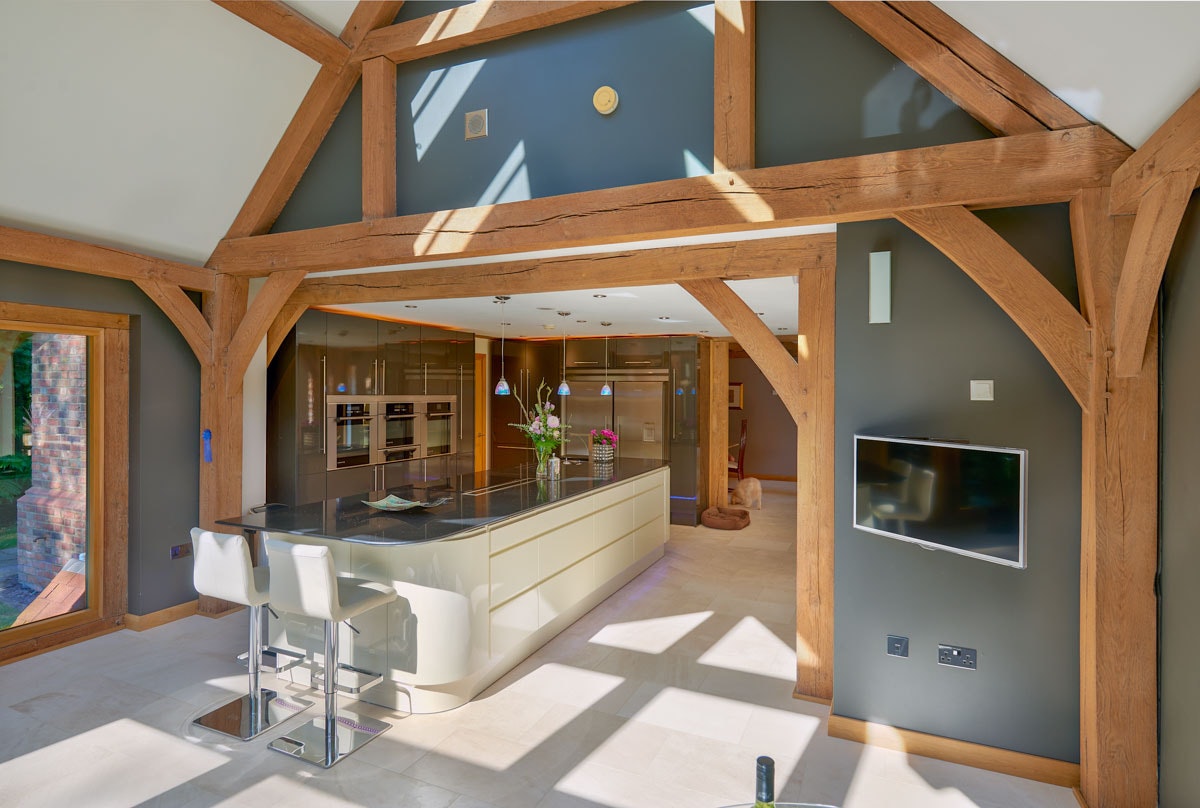
The architectural design process
The architectural design process
I spent a good first meeting on-site with the Ian and Bonnie just getting to know them individually and as a family, while also understanding how the plot ‘works.’ As Ian and Bonnie had a young family and wanted to firmly set roots down for the future, this home was always intended to be about fun and to ensure a connection is always available for the occupants within the building.
They wanted to be able to spend quality time together as a family, and to achieve this, we designed a large kitchen/dining/family space at the rear which leads out to a covered veranda directly connected to their woodland garden. From anywhere in this space, you can see the family’s rear gardens, so if mum and dad are in the kitchen preparing meals, the children can safely be playing outside. Off the kitchen is a nice barn-style lean-to providing the utility and plant/boot room.
The hallway was designed larger than one might expect, as our Ian and Bonnie wanted to have a feature stairs and gallery space, so the height attributes of their barn-style home could really be enjoyed from anywhere. As you enter Ian and Bonnie’s front door, there is an immediate ‘lift’ to the senses as you can see right from floor level up into the apex of the oak framed roofing timbers. A bridge spans this space, separating the family bedrooms and bathrooms from the main master bedroom, dressing room and en-suite. We also decided to continue the gallery away from the staircase and into the rear bedroom wing, resulting in a further two storey void in their dining area. This use of broken plan and void removal really does make the most of connections within spaces and promotes true barn-style living.
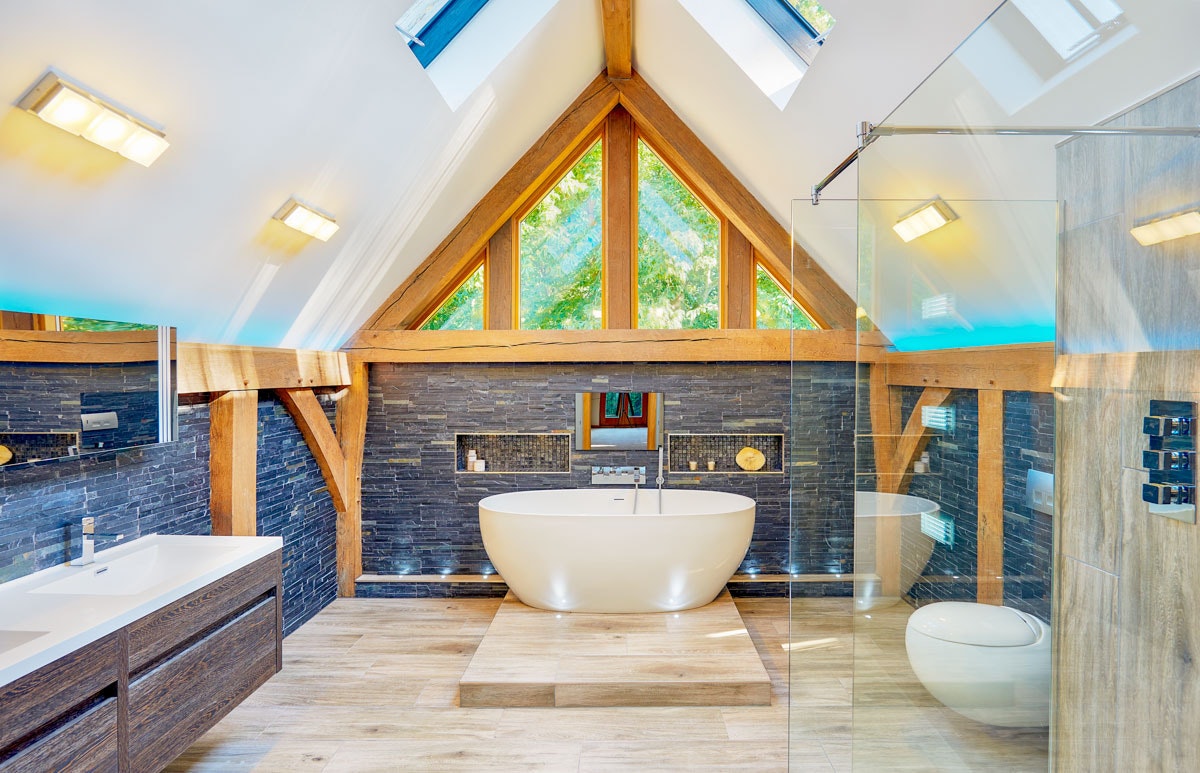
Design features
Design features
Ian’s study is located off the main formal living room, as he often works from home and this side of the house was always intended to be more for adult use. Likewise, there is a separate family/playroom which can be closed off when the children want to be noisy and messy much like children do in their formative years!
For me, the design of this house came instinctively. As soon as I got to know the clients, I knew exactly what they wanted and between us, we really did get to design what is considered a classic barn-style home. I love the use of vertical repetitive geometry principles, the slim gables and steep roofs, the roof lights and triangular inset dormer and fully weatherboard facades with low-level brickwork and clay tile roof.
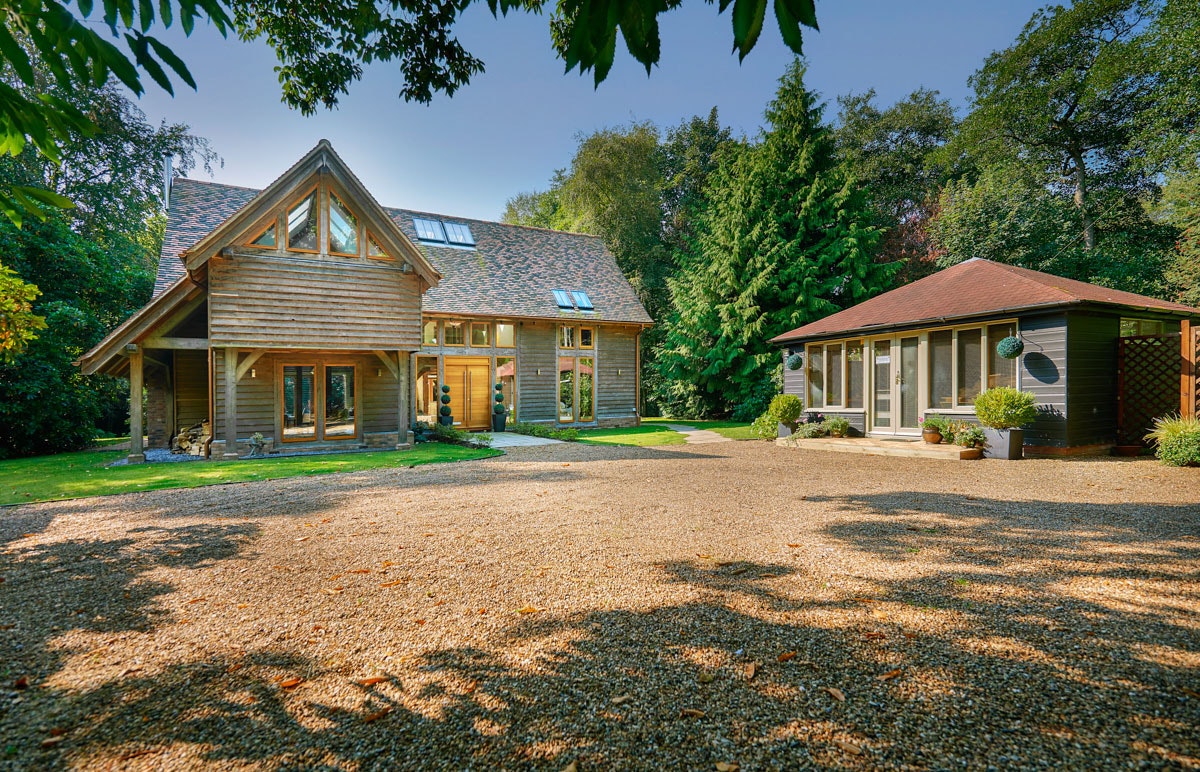
The planning application process
The planning application process
Going back to the planning process itself, this was before the National Planning Policy Framework, so we consulted the relevant local planning policy and also had some initial discussions with the planning authority in respect of what their stance might be. Typically, with a replacement dwelling project, we would often enter a formal pre-application process with the planning authority to seek their views in principle as to the likely outcome of a formal planning application if one were submitted. However, as the site already had planning permission for a 50% plus increase through extensions, we decided to go straight to full planning. The key parameters we had to work within were that:
- the number of dwellings on site would remain as per existing
- the replacement dwelling would be generally in the same location as the existing dwelling
- the ‘uplift’ would still be generally within the 50% increase guidelines.
What makes this project even more interesting is that it has been a true self-build with the majority of the work undertaken by Ian and Bonnie. This, combined with busy careers and raising their family took nearly 10 years; but is that even a problem? I do not think so at all. I think they should be applauded for their commitment and for producing a truly stunning and completely unique, personal family home that they can enjoy for many happy years to come.

