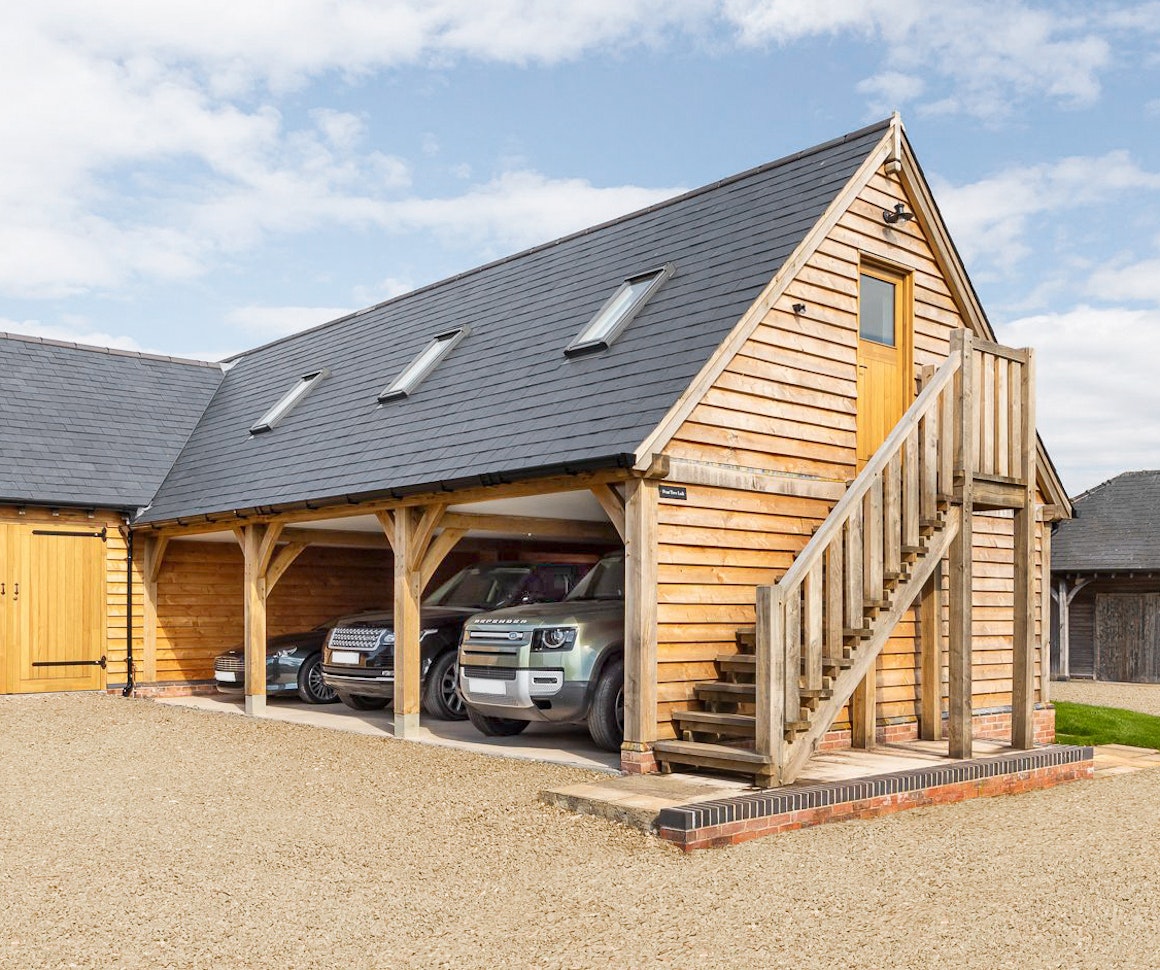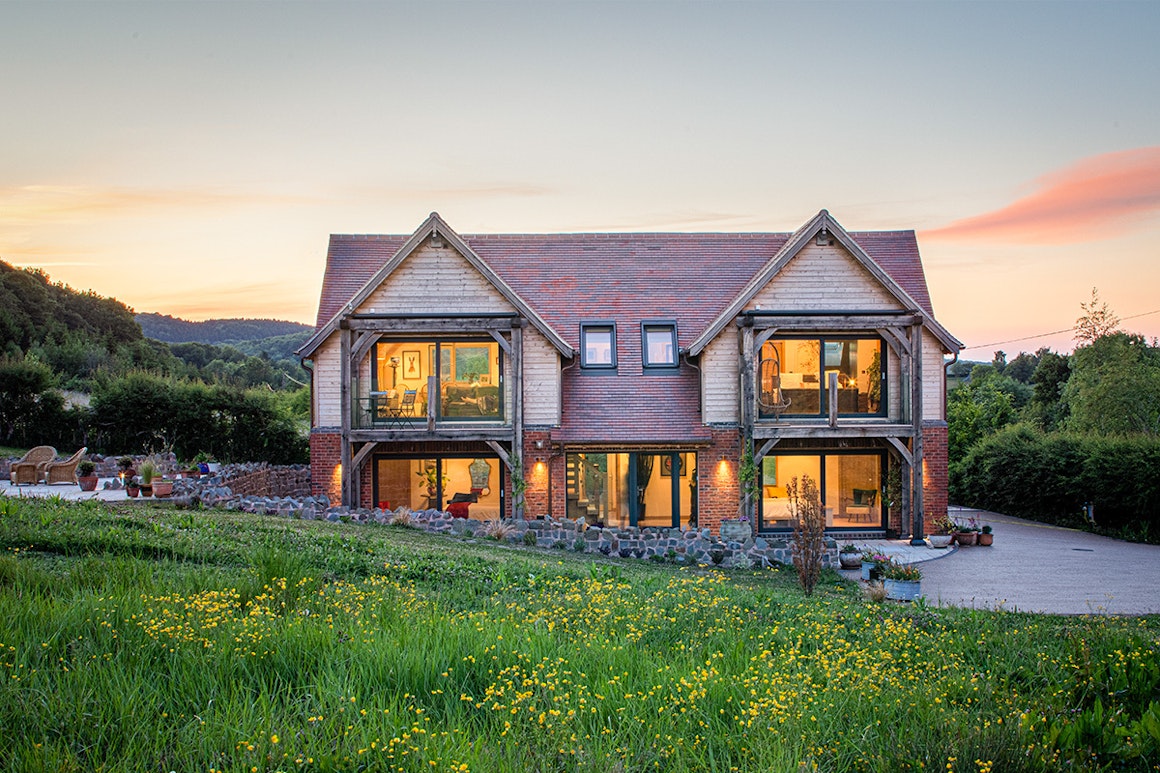
An office barn conversion in Kent
Martin and his brother run their businesses from the family farm in Kent. Going back a few years, alongside land, their farm comprised several barns and redundant outbuildings, which they began converting into industrial units and office spaces. They proved extremely popular for London commuters due to our location near the A2, and people fell in love with both their character and the site itself.
Project Details
- Outbuildings
- Commercial

Choosing to build with oak
Choosing to build with oak
“There was one timber framed barn in particular which resembles what now stands there today,” says Martin. “However, unfortunately at the time it had been repaired with chestnut hop poles and was not viable for commercial use. We had permission to build a large workshop with offices behind it, and part of the conditions attached to our planning was we needed to semi-reinstate this timber framed barn as well.”
Martin and his brother liked how the timber frame and barn style represented who they are and said a lot about their farming background. So, they decided it would be the ideal location to house a new oak framed office to operate one of the businesses from.

Working with Oakwrights
Working with Oakwrights
“I went back to the Planners and the Conversation Officer and explained we didn’t want to convert this barn into a steel framed building and instead, asked if they would be happy for us to replace it with an oak frame outbuilding that followed the existing structure,” explains Martin. “They agreed with our vision, which gave us the green light to build our office.”
It was their Planning Consultant who recommended Oakwrights to the brothers.
“We liked how Oakwrights put together all the components for their frames off-site in their workshops in Hereford,” says Martin. “This method worked brilliantly for us because our frame arrived at our site one morning and was fully erected by the next day! All we then had to do was close the building in and oversee the cladding, before finishing the necessary internal and external work.”

Key design features
Key design features
Martin and his brother appreciated both the look and the history of the barn, so they carefully considered its transformation. While the building work was underway, they were always evaluating ways to successful repair, restore and reuse elements of it where realistically possible.
Similarly, the Conservation Officer wanted the brothers to utilise some of the original timbers. They stepped the brickwork outside so the timber plate that took the cladding was external to the new oak frame, to retain selected beams. Internally, the oak is fully visible, carving out and subtly structuring the spaces. Joists were then positioned on top of the oak joists, which gave depth and the space to install their ceiling cassette air conditioners.
“We also incorporated a hayloft door into the design of our new office, which had been part of the original timber barn,” explains Martin. “We carefully took it down and it can now be seen at the far end of the new oak frame outbuilding.”

Recycling materials
Recycling materials
Martin and his brother had resurrected some old barn doors that had been saved from being burnt on a nearby building, and they just so happened to virtually fit the office door frames. They add character to the overall look, and you can see where the new oak frame blends with older features, such as these doors.
“Externally we opted for black weatherboarding to finish the overall look, primarily because it’s low maintenance but remains in-keeping with the rest of the barn,” says Martin. “We also chose to build letterboxes into one of the external walls of our office. This enables our haulage team to post paperwork straight through into the office, which has been extremely beneficial during the current situation.”
Most importantly, Martin and his brother didn’t want to simply dispose of the old timber frame as they knew there were many other ways it could be given a new lease of life. So, Martin found someone who wanted to use it to restore their own outbuilding.
We took our time to create an oak frame office that complemented our site, worked for our employees and accomplished the vision which we’d set out to the Planners.
We took our time to create an oak frame office that complemented our site, worked for our employees and accomplished the vision which we’d set out to the Planners.
Martin
An oak framed office that meets their business needs
An oak framed office that meets their business needs
Having moved into the new office, their teams could see how much thought had gone into designing a space that worked for them. The open-plan, downstairs area is light, spacious and welcoming; their individual working spaces have their own climatic zones, so they can choose the temperature they’re working in, and they designed designated storage areas to ensure everything is located in easily accessible places.
“So many aspects of this office have helped us to create an environment we all enjoy working in and are proud of. My brother and I have always looked to try and overachieve in terms of what we do and how we do it. We went that extra mile with this project and took our time to create an oak frame office that complemented our site, worked for our employees and accomplished the vision which we’d set out to the Planners,” concludes Martin.













