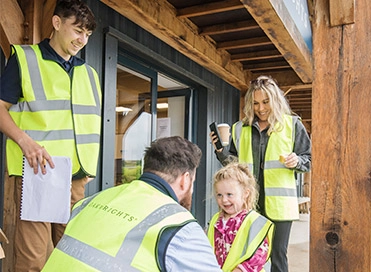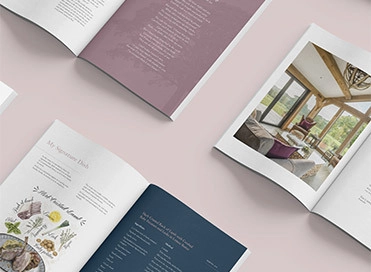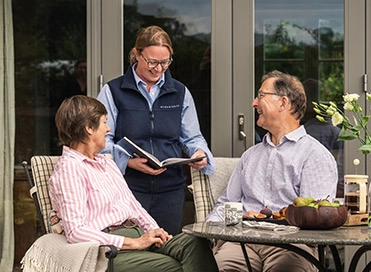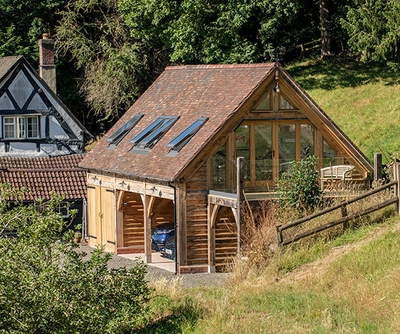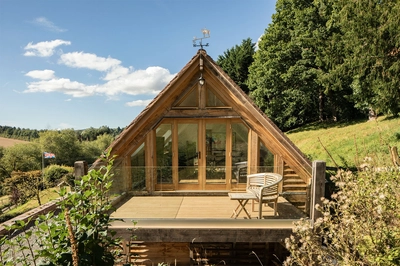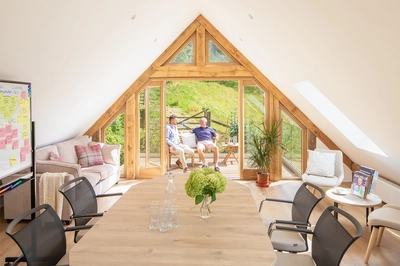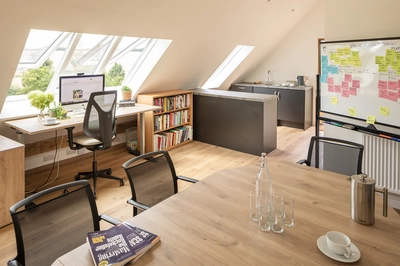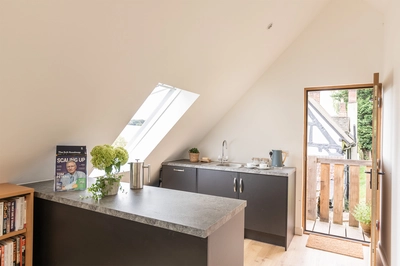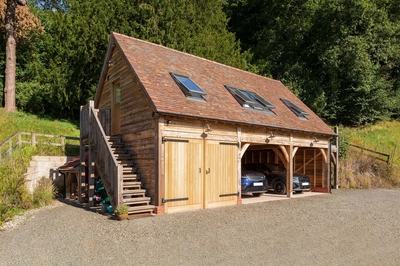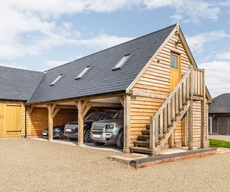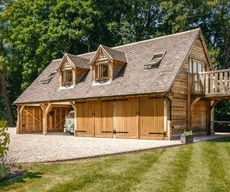An oak framed garage with a room above overlooking the Wye NL
Relocating back to Herefordshire and striking a work-life balance within serene surroundings. Step inside Neale and Wendy Gething Lewis’ oak framed garage with a room above nestled next door to their forever country home, located within one of the finest lowland landscapes in Britain…
Project Details
- Herefordshire
- 2023
- Porchester
- 3 bay
- Room Above Garage

Scaling success in an inspiring landscape
In 2022, Neale and Wendy fell in love with and purchased a property in the Wye National Landscape.
Neale’s business provides specialist coaching to help organisations successfully scale up, requiring him to travel internationally. However, after moving into their dream home he knew its location would present the perfect place to base his business – a unique setting for meetings and corporate retreats.

Choosing to build with oak
“When we were looking to return to this part of the world, we asked some friends for their recommendations of garage designers and builders, and these conversations led us to Oakwrights,” Neale explains.
Neale and Wendy wanted to build a garage that would remain in keeping with their home and be conducive to housing a coaching studio above.
“Oak for me ticked all those boxes,” he continues.
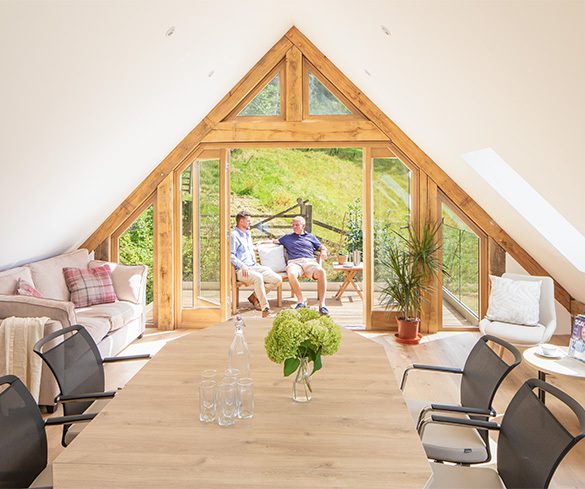
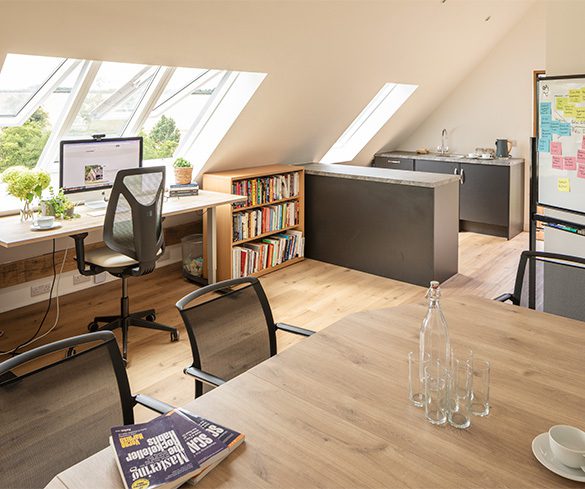
Working with our teams
Neale worked closely with George Allen – a Regional Design Consultant here at Oakwrights, to design an oak framed garage with a room above that would meet all their needs.
Before choosing to tailor the ‘The Porchester’ (a design from our room above garage range), Neale also considered two other in-house styles: ‘The Gloucester’ and ‘The Winchester’. However, he decided The Portchester provided the ideal foundations for their garage aspirations.
“The Porchester is the intermediate size in our room above garage range, with a half metre up-stand,” says George. “This allows for more headroom on the first floor and subsequently more flexibility for how you’d like to utilise the space. For example, for a home office, home accommodation, or playroom.”
Once Neale and Wendy had finalised the design of their oak framed outbuilding, our architectural team submitted their planning application. Following its approval, our site teams transported their hand-finished frame from our workshops to their site and completed the construction of their garage in November 2023.

Key design features
The ground floor of Neale and Wendy’s garage benefits from three bays and an additional wood store: one bay is enclosed with beautiful oak double doors, and the other two are open and used for parking. A timber staircase leading to Neale’s studio is positioned on the left-hand side and on the right, a balcony with a glass balustrade surrounding composite decking stands proudly – a peaceful place for reflection and a mid-morning coffee break.
“We also positioned a triple Velux window in the middle of the garage’s roof and two Velux windows to the side to capitalise on the view and allow as much light as possible into the studio,” says Neale.
Once inside, you can see and feel how the expansive space which spans all three bays is naturally illuminated thanks to the glazing additions and warming oak subtly framing it, uniting to curate its inviting, airy ambience. Furthermore, Neale cleverly chose to complete his studio with furniture on casters to ensure its versatility for years to come. The adaptable space allows room for a kitchenette, shower room with w/c, a desk and even a boardroom table that would easily seat 8.
5 garage building top tips:
1. Do your research beforehand and know your options, so you determine a design that meets your exact needs.
2. Take time to get to know your garage provider – we visited Oakwrights’ workshops to gain a first-hand insight into their operations.
3. Visit Oakwrights’ show home, The Woodhouse, to inspire your final design.
4. Set a budget you can share with your design-builder as soon as you can.
5. Enjoy and get involved in the process.
