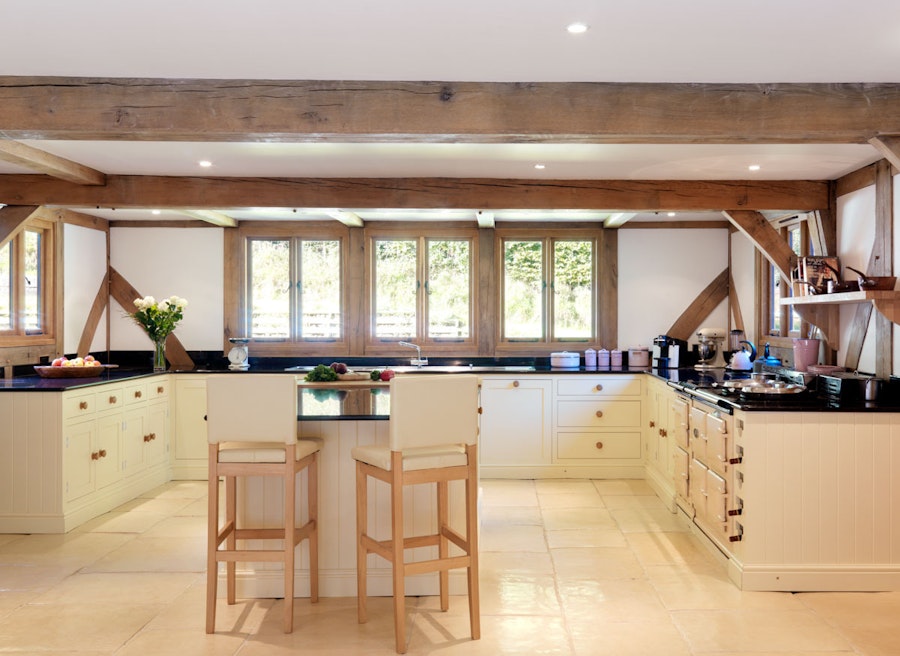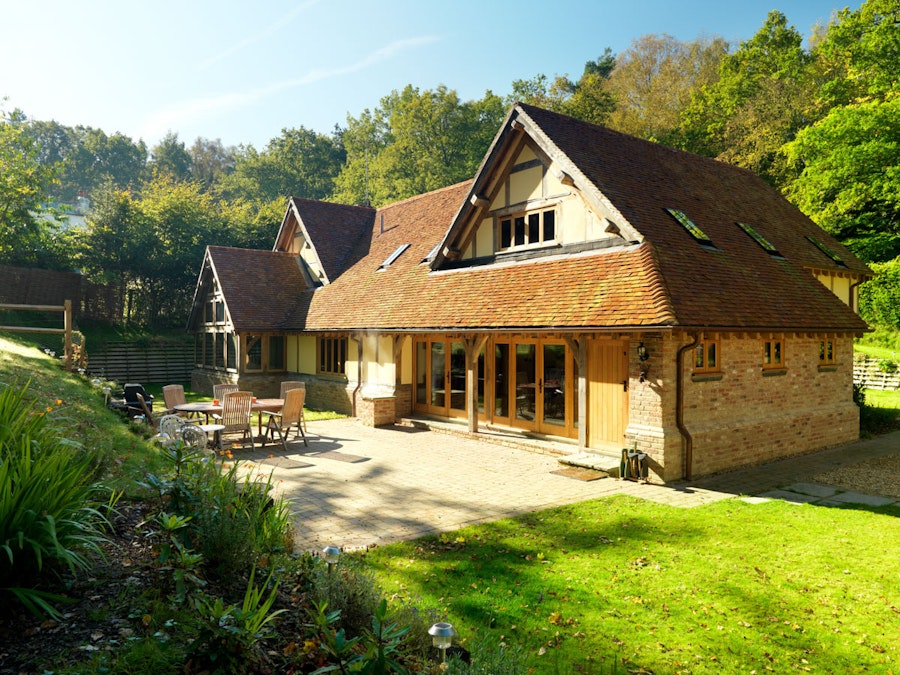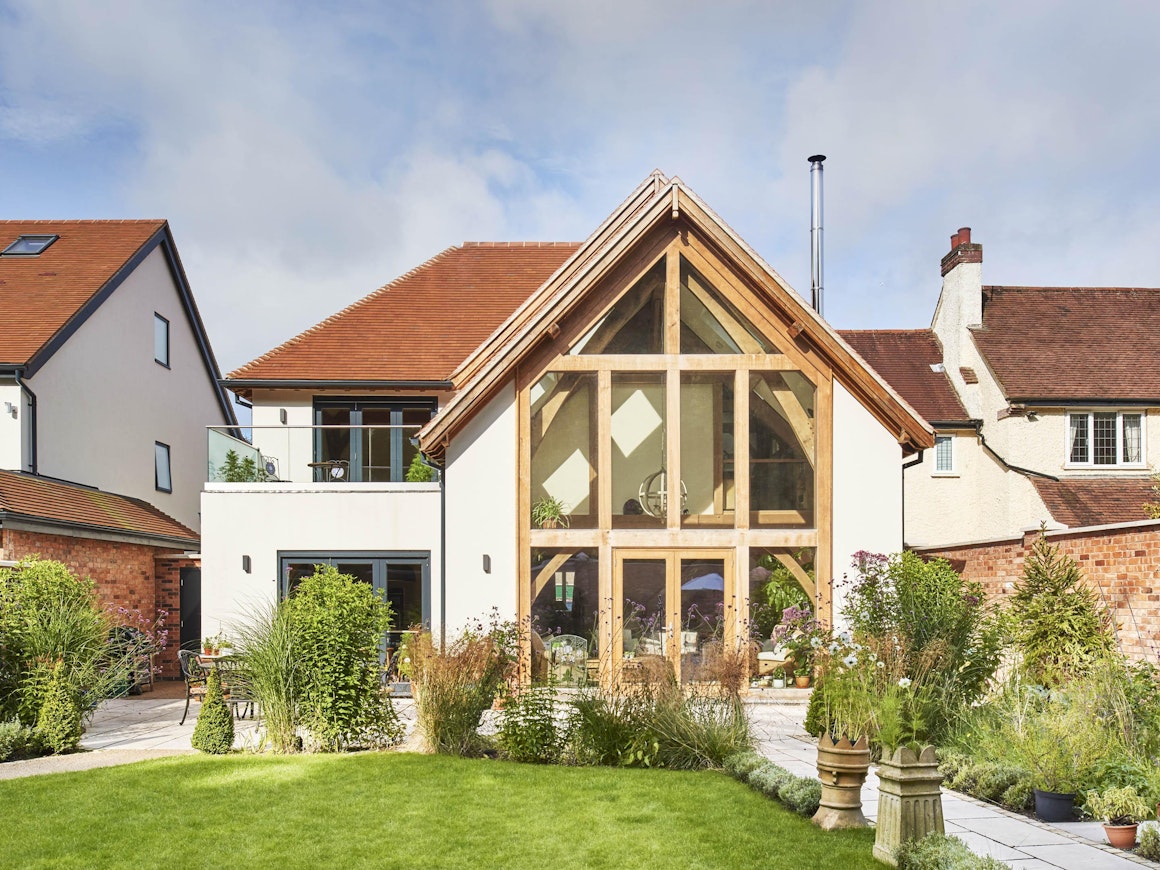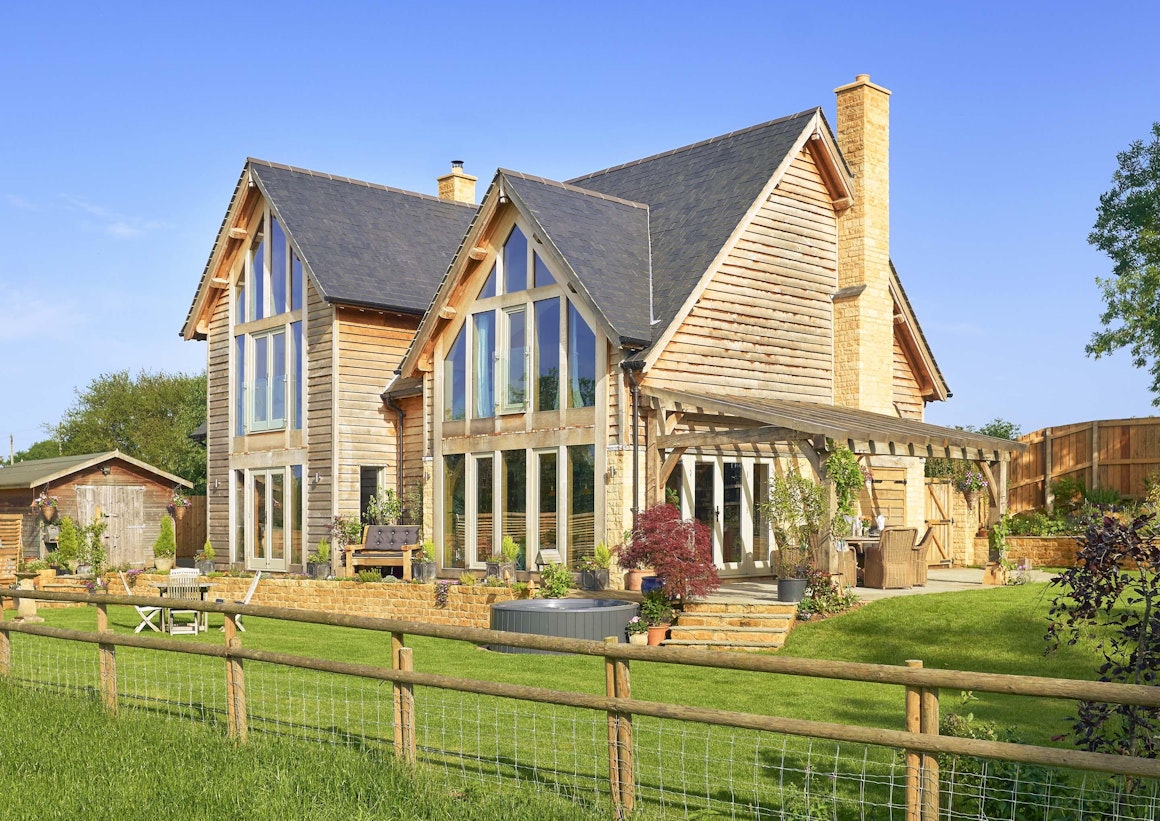
An oak frame family home in Surrey
Dreaming of more space to make lasting memories with their four children, Nick and Debbie Ayton had their hearts set on building their future home.
Project Details
- Surrey
- Village style
- 350 m²
- £650,000
“We’d never built anything before, but the 1960s bungalow we’d been living in for the past ten years was feeling increasingly cramped,” explains Nick. “Haslemere is an expensive commuter belt, though, and we simply couldn’t afford to buy a large enough house here for us as a family. The solution was to look for a plot of land to build on.”

The planning process...
The planning process...
Following a two-year year search, the couple found a small, derelict bungalow on the outskirts of Haslemere, and had visions of replacing it with a large family home. Situated on the edge of Marley Common, within an Area of Outstanding Natural Beauty, the private and elevated site enjoys fabulous views but is less than an hour’s train ride away from Central London. However, no planning permission existed to replace the 120m² bungalow which stood on the plot, and the property had no central heating. In fact, it was so cold and run down that the Ayton’s decided to move into two mobile homes in the garden while they waited to secure planning permission to build their new home.

Choosing to build with oak
Choosing to build with oak
The local planning officer had indicated a traditional Sussex barn or a Wealden-style house would be more favourable, so Nick and Debbie spent a great deal of time investigating their options.
“We decided that a barn-style house could actually feel quite dark, as this is such a densely wooded area, so, we chose a Wealden-inspired property and then set about trying to find a specialist oak framing company to work with,” says Debbie. “We looked at all the major contenders but when we met Tim Crump at Oakwrights, we immediately knew we’d found the right person: he’s so passionate about what he does. We saw Oakwrights’ workshops and the precision of their frames, as well as visiting a number of their houses where the quality was just so impressive.”
With visions of expansive open-plan living areas, Nick and Debbie worked with our in-house Architectural and Frame Design teams to create an oak frame with the bare minimum of upright structural supports, to achieve their desired look and feel for their new home.

Step inside...
Step inside...
The front of the property boasts exposed oak timbering, jettied first floor rooms and traditional oak framed windows, with handmade clay roof tiles, handmade bricks imported from Belgium, authentic copper guttering and lead gargoyles.
Step inside the arched oak entrance door, and there are spacious, open-plan areas with high ceilings which are filled with natural light and enjoy views over the garden through the extensive glazing.

Key design features
Key design features
Two sets of oak French doors lead out from the heart of the house: a magnificent open-plan kitchen/breakfast room featuring hand-built cabinets, granite worktops and a creamy yellow stone floor laid over underfloor heating, which extends into the open-plan dining room. Beside the kitchen, an enclosed staircase leads down to the extensive basement level, which offers additional space for such luxuries as a home cinema, walk-in wardrobes and an office, as well as numerous service areas such as a wetroom, utility, plant room and even a second kitchen.

External features
External features
Outside, we worked with Nick and Debbie to build a detached three-bay oak framed garage and a sound-proof recording studio where their children are able play their instruments.
“Building a basement and outbuildings was the best way to create the room we needed,” says Debbie.
With planning permission easily secured in just five weeks, the Ayton’s decamped from their mobile homes to live in rented accommodation off-site, allowing the builders to demolish the bungalow and excavate the sloping land for the blockwork basement.
For us, building our own home was the only way to get exactly what we wanted within our budget, and we’ll definitely be doing it again in the future.
For us, building our own home was the only way to get exactly what we wanted within our budget, and we’ll definitely be doing it again in the future.
Debbie Ayton
Project managing the build
Project managing the build
“As first-time self-builders, we made the mistake of trusting the experts,” says Nick. “We thought that employing professional project management would smooth the way for an easy build, but they kept asking us what to do and eventually ordered the wrong sized structural steelwork. We terminated our contract with the company after a few months and Debbie then took over running the project herself.”
“All of a sudden we found we knew exactly what was going on, and most of the stress disappeared,” comments Debbie.
The oak frame was delivered and erected by our site teams. Internally, the rich golden oak of the exposed frame has been complemented by a wealth of bespoke oak joinery. A stylish oak staircase leads up to the four well-proportioned bedrooms, which are set into the roof space and feature soaring beamed ceilings and exposed timbers that have been pegged and jointed in the traditional way.
“It was definitely worth putting up with a year in a mobile home to build this house,” says Debbie. “For us, building our own home was the only way to get exactly what we wanted within our budget, and we’ll definitely be doing it again in the future.”














