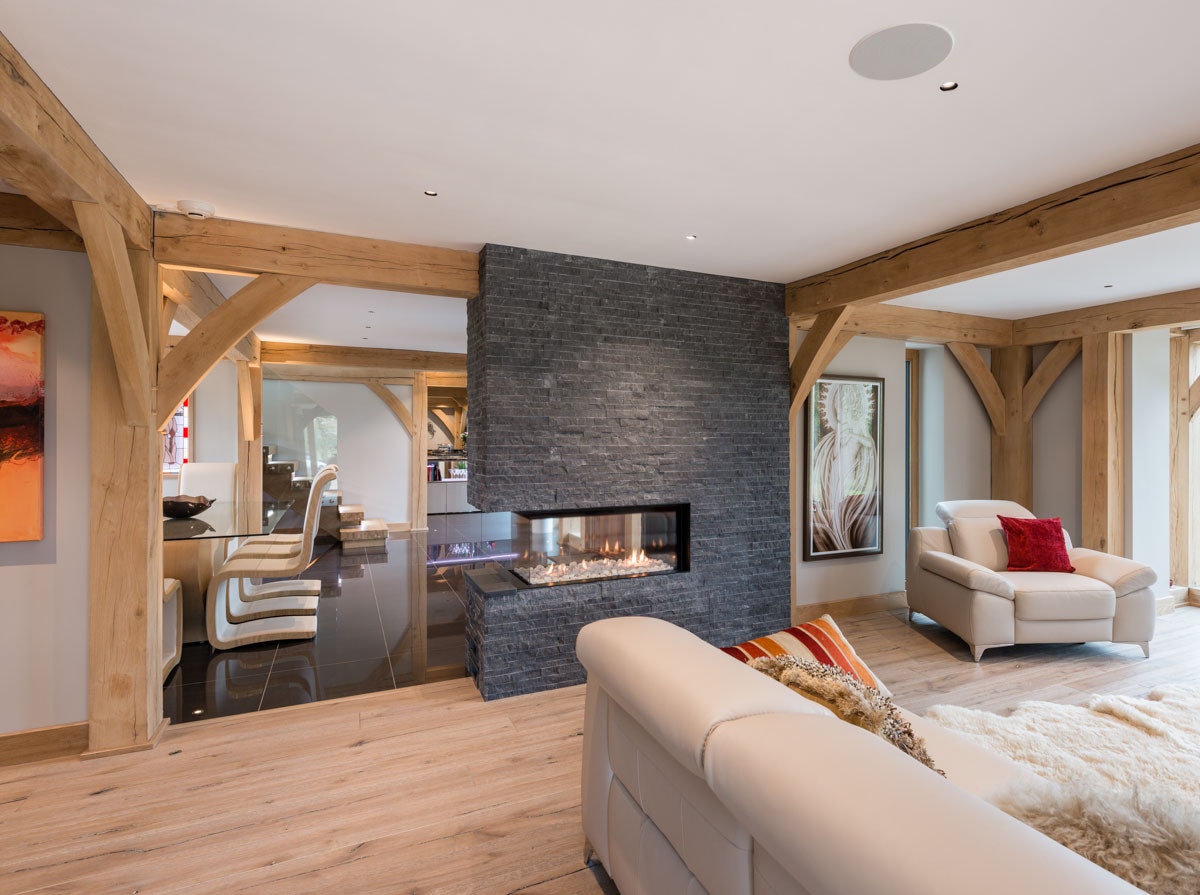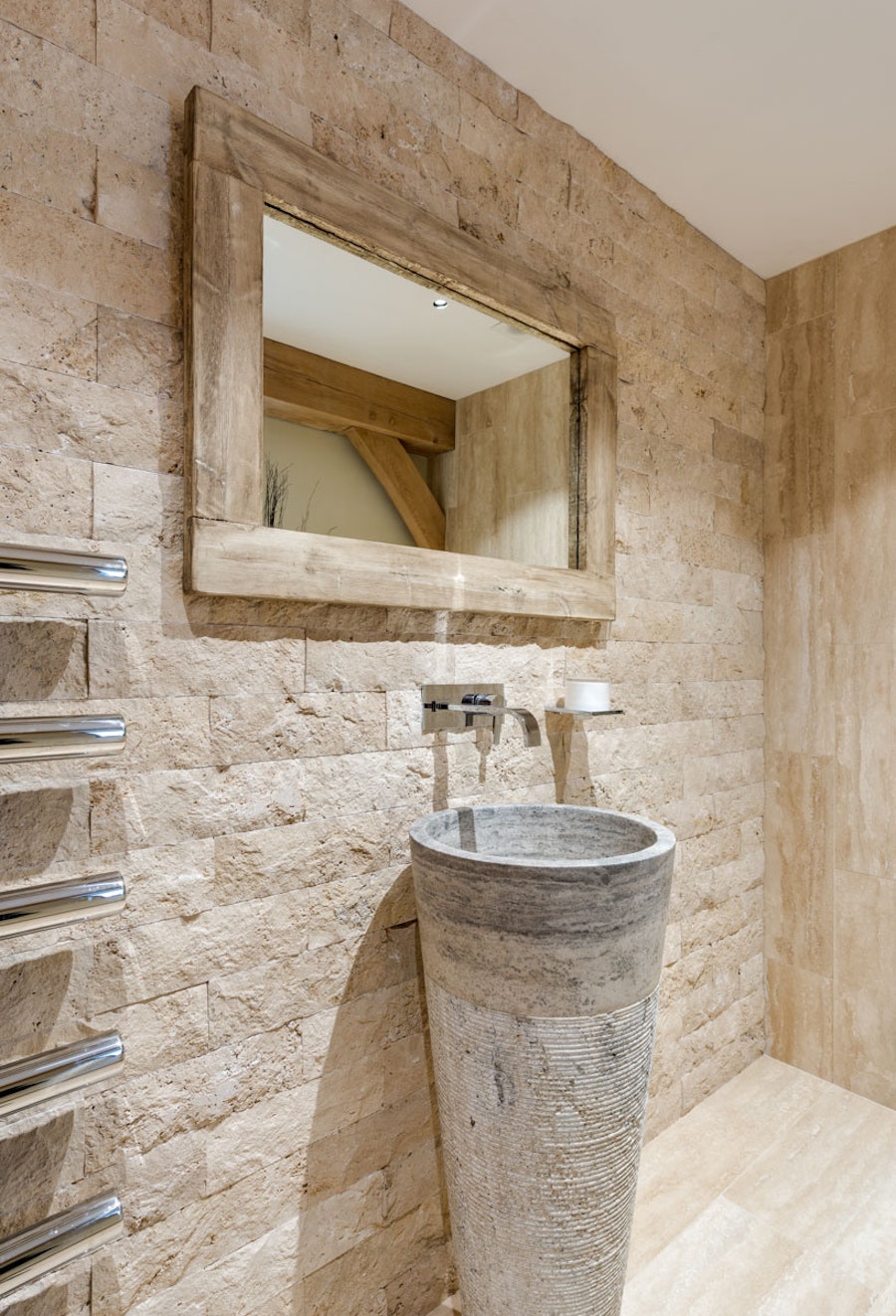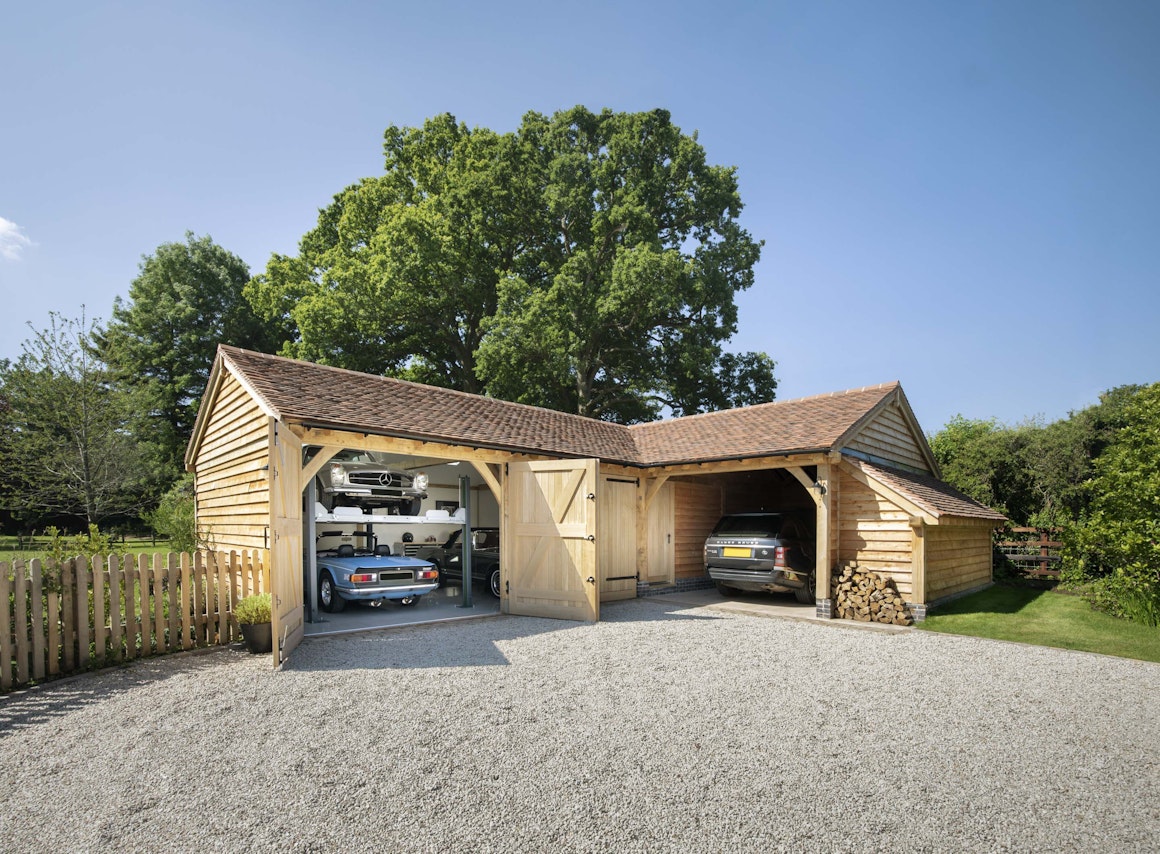
An award-winning oak frame home in Worcestershire exceeds couple’s expectations
At 27 years old, Rachel and Darren Luke purchased a plot in the Worcestershire countryside with an uninspiring 1980s house standing on it. The Lukes found themselves in love with the location of their new property and all the history that came with it, not to mention its potential.
Project Details
- Worcestershire
- January 2017
- Barn style
- 305 m²
- £1.2m
- Self-build
- 3

The clients background
The clients background
“We moved here with our two young sons in the hope that it would become our forever home,” explains Rachel. “Not only was this a huge financial undertaking at such a tender age, but we were soon to learn the property frequently flooded, and in the years that followed this caused substantial subsidence.”
When Rachel and Darren bought the house and surrounding land which extended to seven acres, they had not been warned about the extent of the flooding issues that came with the site.
“The ground around the house flooded the day after we moved in,” says Darren. “The house had little to no insulation or proper foundations and during a small earthquake that hit the area a few years later, suffered further subsidence issues.”
“The house was dark, cold and miserable,” adds Rachel. “We always had a long-term plan to replace it but we lived in it for 17 years without doing anything; instead we saved and planned for a new house that would alleviate the flood issues.”

The planning application process
The planning application process
Planning permission for Rachel and Darren’s new home was passed within a few months. The key conditions being:
- The replacement dwelling was to be no larger than the original house
- Archaeologists needed to be present on-site at certain parts of the demolition and ground excavation stages, due to the importance of the historical ponds located on the plot
- Both a flood risk assessment and wildlife report were to be undertaken.

Choosing to build with oak
Choosing to build with oak
Due to the old house being demolished and a new house being built, the Luke's required a suitable place to live. A number of wooden stables on their plot were replaced with a new oak frame garage with a room above. The new garage and room over gave the family a spacious kitchen, living and dining space along with two bedrooms. Due to the issues with flooding, the garage was built on 33 piles, hinting at what lay ahead with the main house build.
Overhead power cables were also removed with new cables being sunk into the ground. Taking into account the Luke’s wishes for a modern family home with character, the new house was designed by one of our Regional Architectural Designers, John Williams.

Key design features
Key design features
“To counteract the flooding problems, our new house was raised one metre above ground level and a total of 81 five-metre piles had to be put in underneath,” explains Darren.
Once their bespoke timber frame was delivered, it took a team of four site crew, seven days to construct. A local building firm, Furber Young Developments, then carried out the remaining construction. Darren project managed the build and took on a large proportion of the additional work himself.
“Our builders were amazing,” says Darren. “You just can’t overstate how important the relationship with your trades is. Any problems that arose were dealt with straight away; nothing was too much trouble and we really felt they were super passionate about achieving the very best end product possible.”

Beautiful oak features
Beautiful oak features
Externally the house has been cladded in oak, with sections of render and a stone dwarf wall that extends up into the main chimney stack. Internally, the house is entered via an oversized pivot door into a large dining hall. From the entrance, the doorways lead to the open-plan kitchen/living space and a separate living room to the other side of their home. The contemporary staircase is made from glazed balustrades and oak treads rise through a double-height space to the landing above.
The first floor features a central landing and living space which makes the most of the views through full-height glazing, opening out on one side to a decked balcony. A ‘bridge’ running over the stairwell leads to the master bedroom suite which includes a walk-in dressing room and luxurious en-suite.
The master bedroom is filled with an abundance of light from the large run of bifold doors, opening out to a half-covered balcony with striking views out over the open countryside. There’s also a large triangular window that runs at the same angle as the roofline, which only encourages the appreciation of the surrounding landscape.


A sustainable home for the future
A sustainable home for the future
Darren and Rachel’s oak frame has been encased by our WrightWall Natural premium pre-insulated panel systems, with exposed oak only visible on the front of their glazed gable. This panel system is designed specifically to achieve outstanding levels of insulation and airtightness. WrightWall Natural uses 100% recyclable materials, lowering the energy consumption of the house and reducing heating costs.
“At 0.9 air changes per hour, we’re almost at the Passivhaus standard of 0.6,” says Darren.
Rachel and Darren admit that at times the build was demanding and they could never have predicted the amount of mess and mud that they would have to endure on-site.
“We did wonder if it would ever be tidy again,” says Rachel.
This was due to the challenging weather, the amount of excavation and the delivery of 2,000 tonnes of stone for the house and sinking driveway.
“But you can’t make an omelette without breaking a few eggs and it has been so worth it,” smiles Rachel. “I wake up and have to pinch myself; I can’t believe the house is ours! We are so very proud of our achievement.”
“There is nothing we would change; the spec inevitably went up and with it the budget. This house has exceeded all our expectations because it is our home for the rest of our lives,” concludes Darren.
In 2019, Darren and Rachel’s home was the worthy winner of Build It‘s ‘Best Oak Framed Home’ award category. Please click here to read on!

















