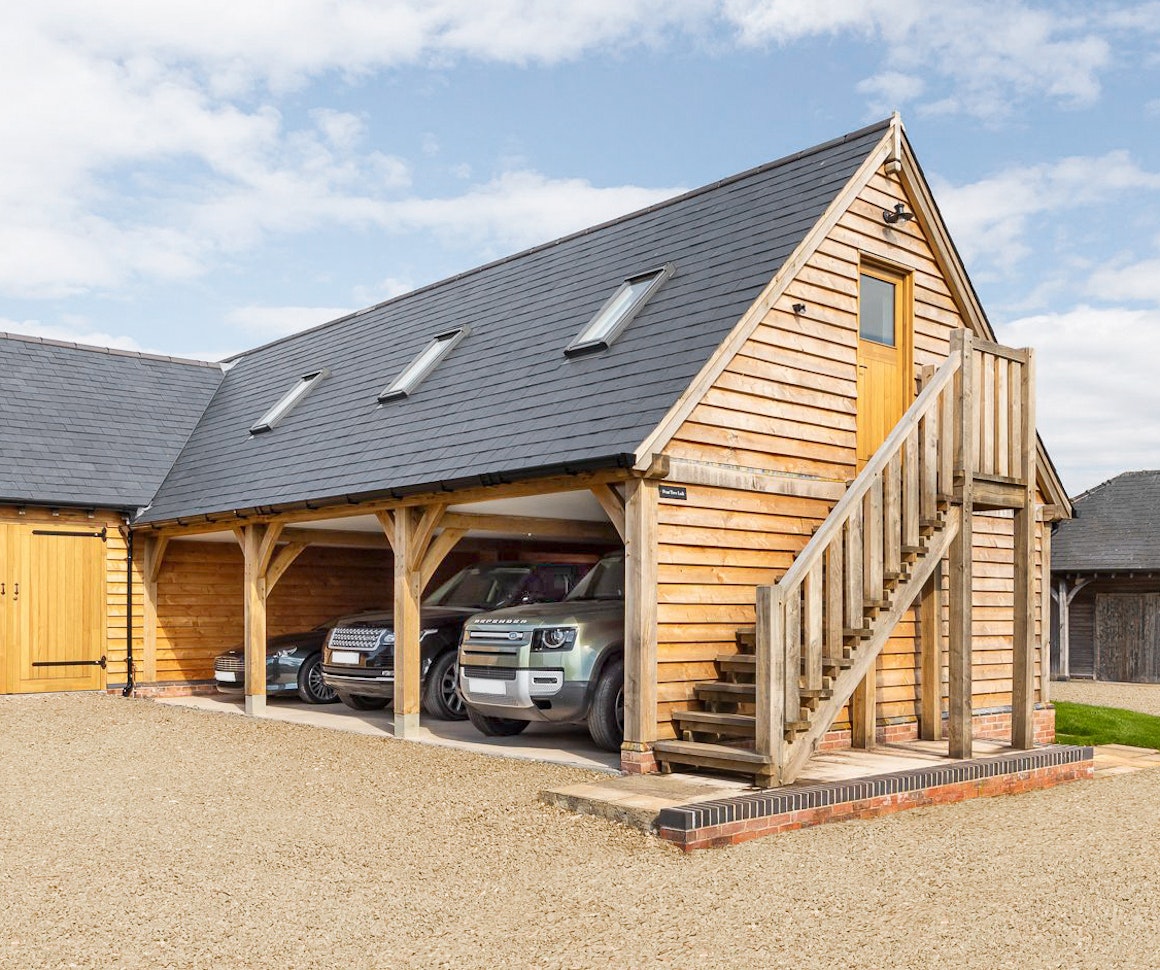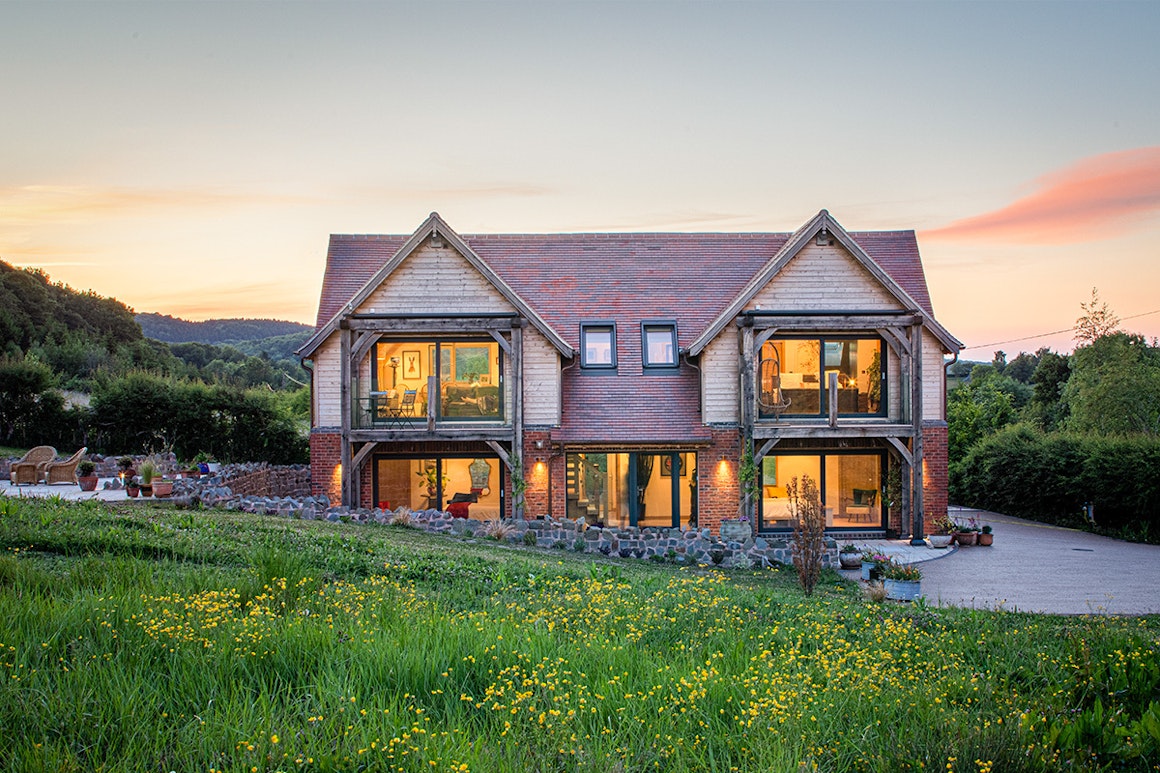
A wow factor wedding barn at a Country House Hotel in Scotland
Our hotelier client, Enterkine Country House and Resort, chose an oak frame pavilion as the design for their new wedding and corporate events venue which has become every bit the success they’d imagined once the pandemic restrictions were lifted.
Having purchased the hotel, set on a 350-acre Ayrshire Estate in 2018, new owner Mandy Kaur set out a plan to become one of Scotland’s premier wedding venues. Mandy knew the 1930’s country house required refurbishment but to host large events at the venue, the hotel required a new events hall that could cater for up to 300 people.
Project Details
- Outbuildings
- Wedding barn

Choosing to build with oak
Choosing to build with oak
It was important to have a venue that was visually different, inviting, and memorable to potential clients. Oak framed wedding barns are not common in Scotland and therefore a stunning oak frame barn offered a commercially interesting opportunity, while being aesthetically beautiful and photographically unique.
Mandy met Iain Hendry, our Project Manager in Scotland who’s also based in Ayr, as he had been in discussions with the previous hotel owner before the sale, and the relationship began from there.

Key design features
Key design features
The venue needed to be flexible in terms of size, so smaller groups could be catered for in smaller sections of the rooms. The oak posts and beams were designed to separate the pavilion into zones, creating suitable areas for smaller events.
Our team used their 3D oak frame software to work out the perfect placement for the frame. This ensured specific views would be captured from the inside of the barn out towards the hotel gardens and woodland.
For weddings, the oak posts line up to create a stunning aisle for the bride to walk down, and ceremonies are held in front of the glazed gable end with views out into the woodland. If the weather is warm, the glazed gable doors open out onto a large decking area which is also suitable to entertain.

Step inside...
Step inside...
The vaulted ceilings feature oak roof trusses in between which hang luxurious chandeliers, all of which add to the atmosphere of the space.
In addition to the stunning oak framed entertaining space, kitchens and workspaces were included in the design of this bespoke oak framed building to enable catering and refreshments to be kept close to the events.
The work started in August 2018 and was completed by September 2019. The hotel had lots of bookings when it launched and held its first few weddings until the pandemic hit, and then unfortunately many weddings had to be postponed over the following months.

An oak frame pavilion at the heart of the hotel’s success
An oak frame pavilion at the heart of the hotel’s success
Once permitted to host weddings and events again as restrictions lifted, the Enterkine Country House and Resort started to establish itself as a popular wedding venue with the oak framed pavilion as its show piece, gaining the attention of potential clients and sealing the deal with its beauty.













