
A sustainable oak frame home on a garden plot in Worcestershire
Richard and Pamela Painters’ enthusiasm to embark on their self-build journey was ignited following the build of their oak frame garden room extension. Set in the Worcestershire countryside, the Painter’s current house was complemented by a large garden which their new home extension became a part of. Following its completion, Richard and Pamela were keen to take on a larger project together, and in turn, ideas for a new home design came to fruition. Taking into account their love of their location and surroundings, and also the size of their 0.2 acre garden, the Painters decided they already had the perfect place to build their dream home on their doorstep.
Project Details
- Worcestershire
- 2015
- Barn style
- 200m²
- £528,587
- Self build
- 3
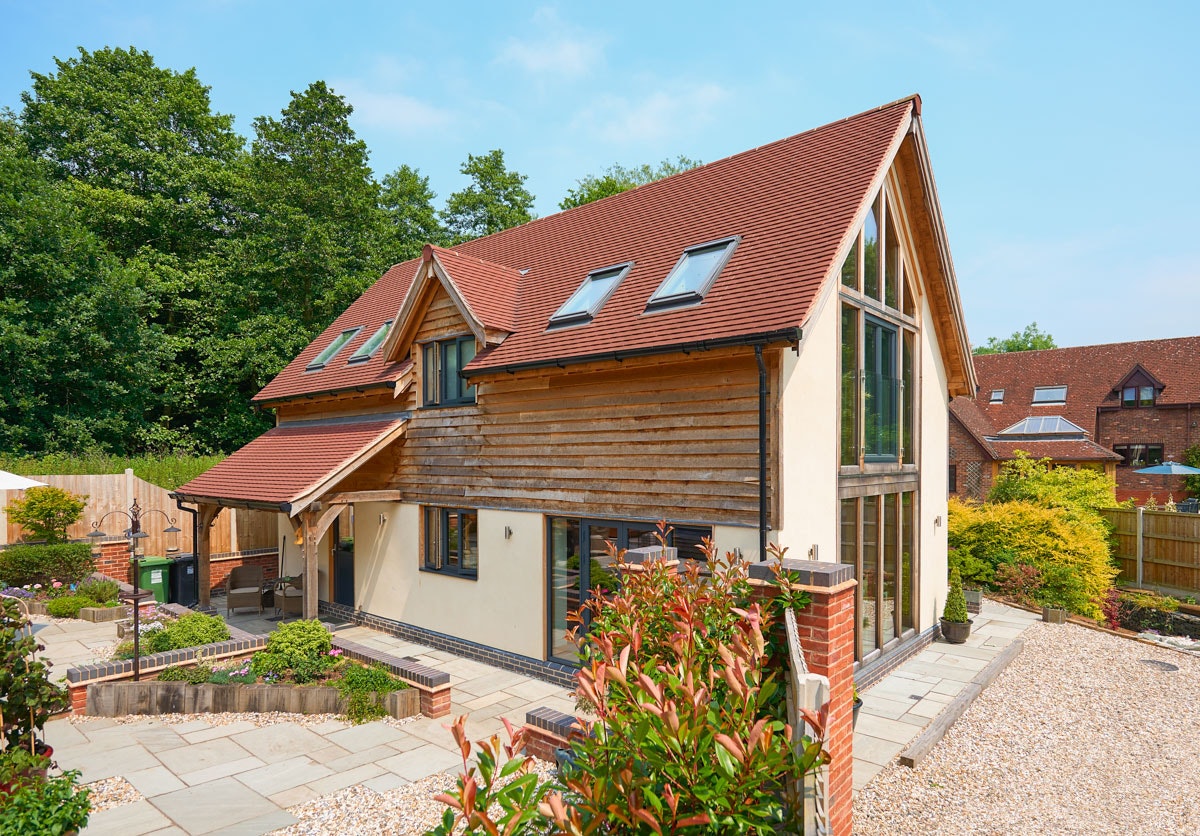
Choosing to build with oak
Choosing to build with oak
For Richard and Pamela, framing their future home with oak was the only route they wanted to explore.
“There’s just something about the wood that we love,” explains Pamela. “We decided if we were going to build something, we wanted it to be special.”
As is the way for so many of our clients, the Painters began their journey by researching both online and attending national self-build events, where in 2021, they met with our teams here at Oakwrights. Having spoken with us about the possibilities for their upcoming home building project, Richard and Pamela drove across the neighbouring border into Herefordshire to attend one of our open days at our show home, The Woodhouse.
“We were really taken with their passion and knowledge; especially the enthusiasm of owner, Tim Crump,” explains Pamela.
During the day, Richard and Pamela met John Williams, one of our Regional Architectural Designers, and together they discussed the possibilities for their oak framed project. This conversation evolved, and over time John got to know the Painters and understood their wish list for their new home, before turning their aspirations into detailed designs that were in-keeping with the local vernacular and worked with the triangular shape of their garden plot.
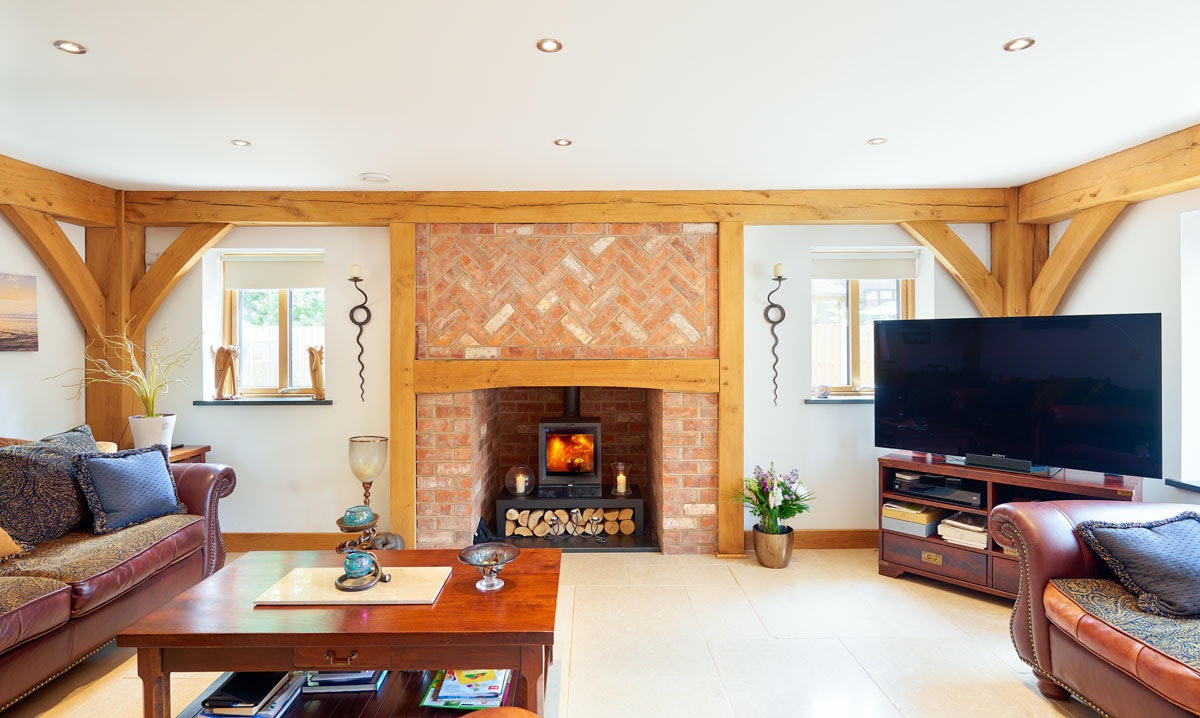
The planning application process
The planning application process
With a confirmed oak frame house design in place, a pre-application was submitted which received extremely encouraging feedback from Redditch Borough Council.
“The planners were fantastic,” notes Pamela. “They were really keen on the nature of the build and liked that it was oak frame, sustainable and very energy-efficient.”
However, some of Richard and Pamela’s neighbours raised concerns about potential access issues. Eventually, their full planning application had to be presented at a planning committee meeting. Naturally, this was a traumatic experience for the Painters, who had fallen in love with and poured their hearts into their future home design. After hearing all statements, the local councillors’ favour of the Painters’ oak frame build and it was full steam ahead; or so they thought.
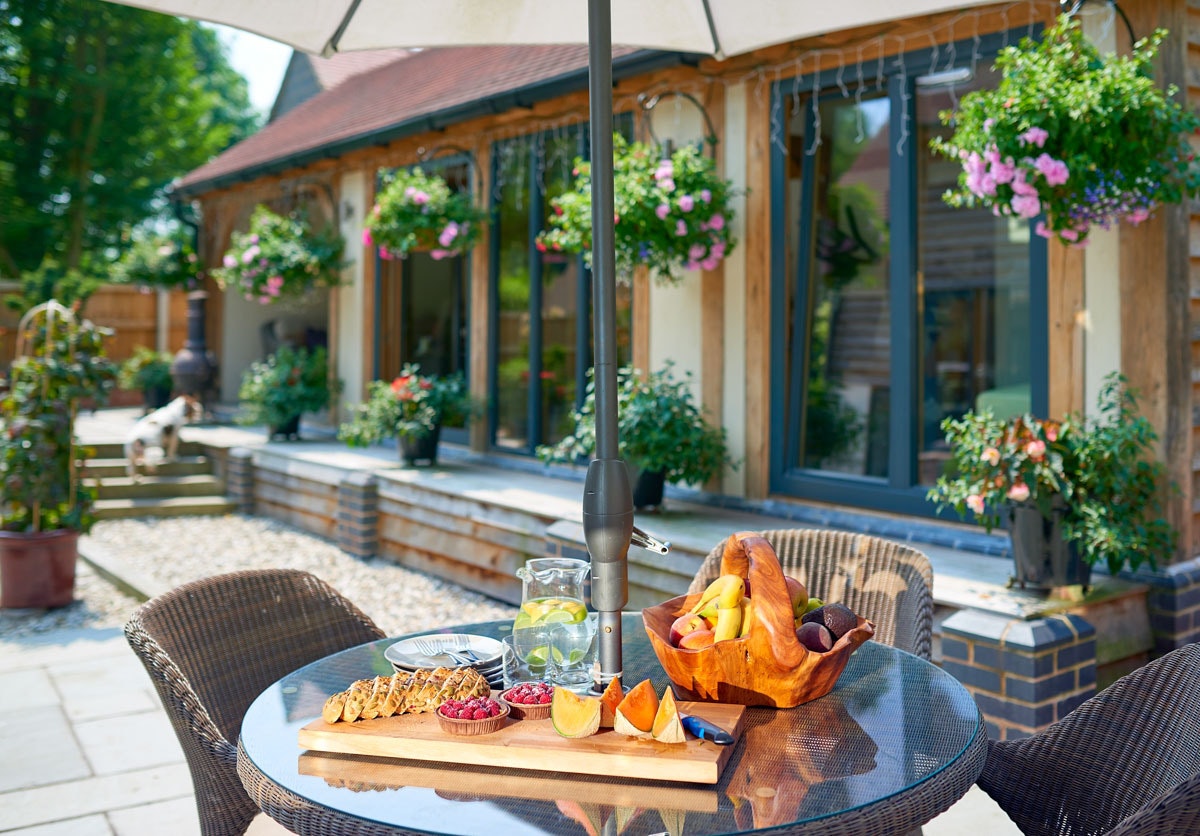
Overcoming self-build challenges
Overcoming self-build challenges
Richard and Pamela discovered their garden plot was positioned above a foul sewer main for a neighbouring housing development. Having spoken with Severn Trent, building over it was not an option and so the Painters and John had to regroup and create a new design. This challenge took time and cost more money and in addition, the new proposed positioning and home layout required the construction of a bridge over the brook that flows along the edge of their garden.
Undeterred, a new planning application was submitted and to the Painters’ delight and relief, approved. To finance their new build, the couple then put their current home on the market, however, potential buyers wanted to purchase their plot of land as well within the sale price. Richard and Pamela were forced to look for an alternative way to finance their build, and found a package with Ecology Building Society, who lent the couple the money they needed. Taking their current property off the market meant the Painters could live on-site throughout their home building journey, which they found very beneficial.
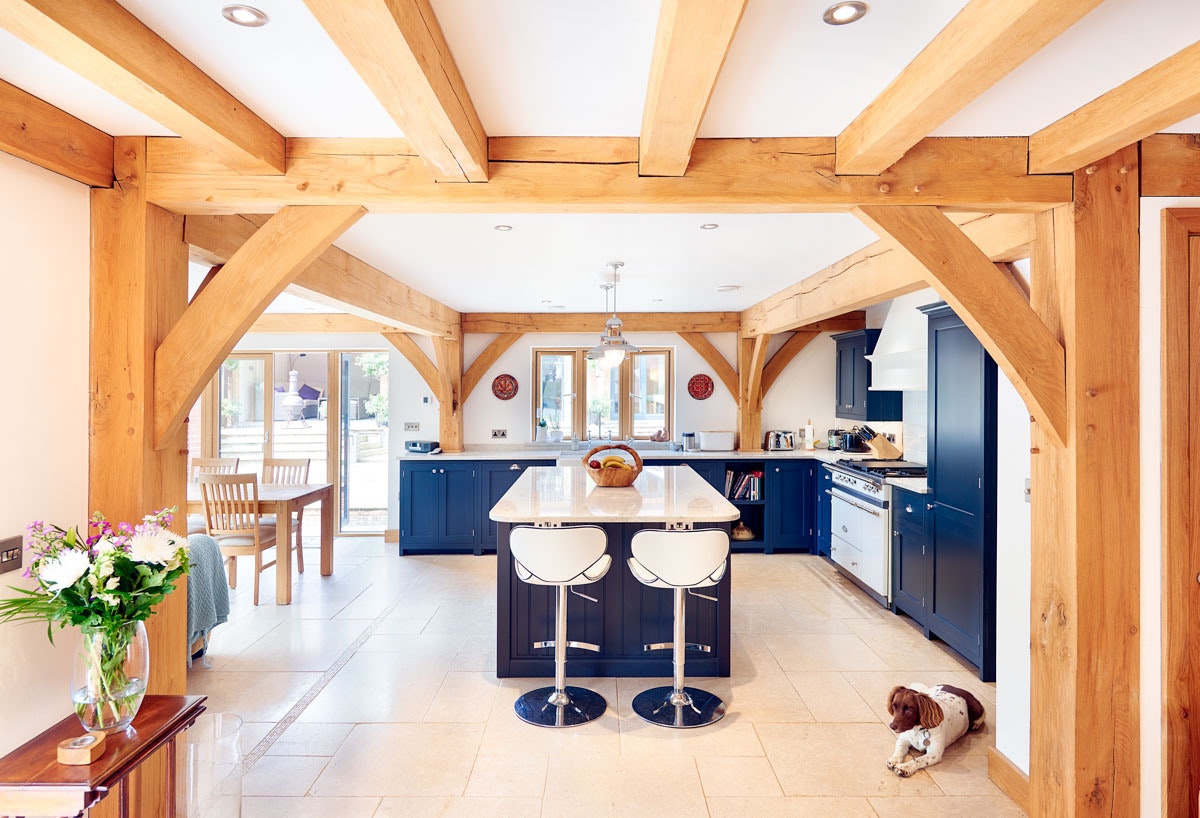
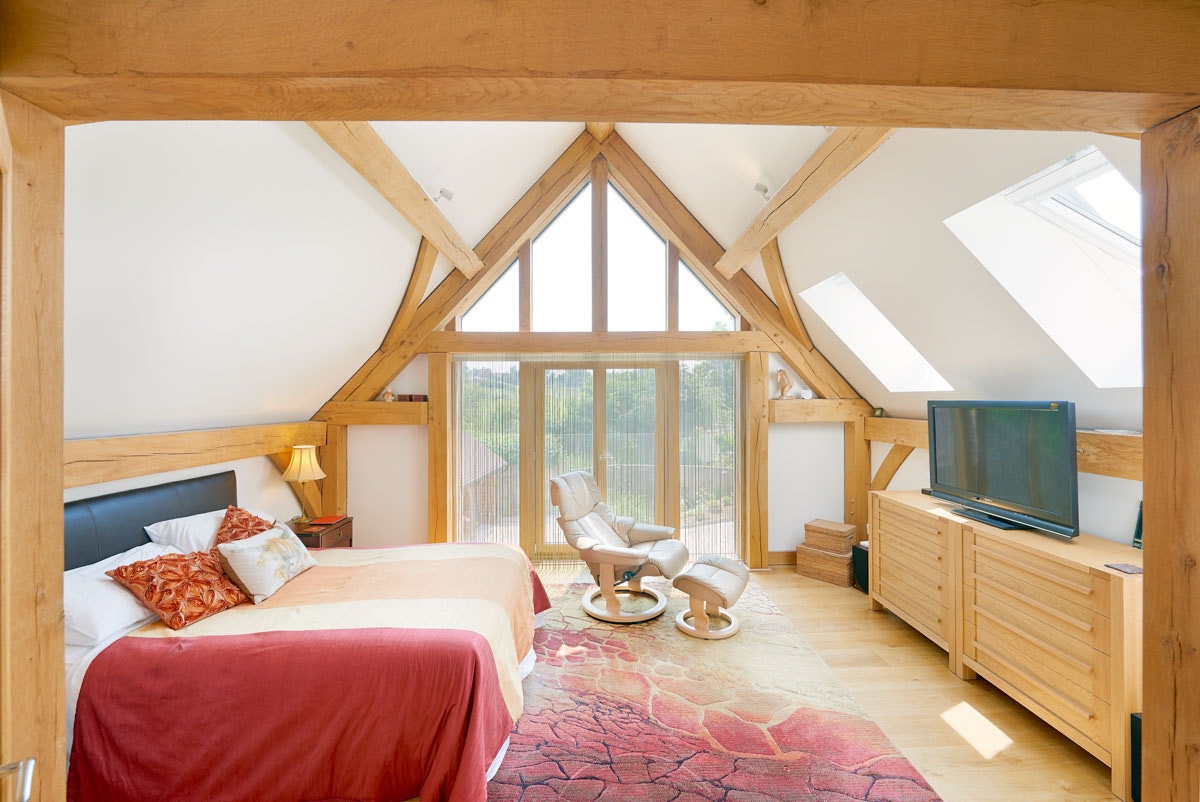
Key design decisions
Key design decisions
As you enter through the Painters’ driveway gates, an exterior material palette consisting of a lime rich self-coloured render, timber weatherboarding and plain roof tiles provides the ideal balance to their countryside setting which changes with the seasons. However, it is the architectural design of their amazing glazing on this front elevation which instantly adds intrigue. The outcome of its south-facing positioning can be fully appreciated as you step through Richard and Pamela’s front door and into their hallway, where natural light floods through the glazing into their open-plan dining area and deVOL kitchen to the left-hand side. Additional oak joinery complements the glazing here, and also surrounds their sitting room on the right, adding to the warmth of the Painters’ bespoke oak frame. A further utility room and WC are located on the ground floor.
Moving forward through the hallway and travelling up Richard and Pamela’s L-shaped staircase, you arrive onto their vaulted landing. Looking up, intricate angles of their roof have been cleverly framed by oak to add charm to this incredibly airy space, and the inclusion of rooflights ensure all aspects of their frame are always well-lit.
Alongside two large bedrooms, a family bathroom and study, Richard and Pamela’s master bedroom can be found on the first floor at the front of their home. Taking in all the benefits of its south-facing location, the Painter’s can continue to enjoy the familiar views they fell in love with so long ago through their glazed gable which extends up into their bedroom. A bathroom tiled with beautiful marble and a large dressing room completes their master suite.
"We were really taken with Oakwrights’ passion and knowledge; especially the enthusiasm of owner, Tim Crump."
"We were really taken with Oakwrights’ passion and knowledge; especially the enthusiasm of owner, Tim Crump."
Pamela Painter

Building with sustainability in mind
Building with sustainability in mind
Prior to the construction of their oak frame home, Richard and Pamela Painter worked with our teams to create a complementary two bay oak frame garage, based on our Kenchester design. Following this, the Painter’s initially employed Furber Young Developments to clear their site and undertake the foundation works. They were so impressed with their work that they asked Furber Young if they would support the whole build, overseen by the Painters who project managed the process.
It only took a week for Richard and Pamela’s oak frame to go up.
“It was fabulous to see Oakwrights lift great chunks of the structure over the electricity cables and then into the site,” smiles Pamela.
The Painters’ opted to encase their oak frame with our WrightWall Natural encapsulation system, as their previous house felt cold and so they wanted their new home to be extremely well insulated, along with achieving exceptionally high levels of airtightness. This was prefabricated alongside their bespoke oak frame in our Herefordshire workshops, reducing time on-site while ensuring precision and quality control. Richard and Pamela noted their home is so energy-efficient that they haven’t fitted any heating on the first floor, and only have a small Stovax woodburner, which they rarely turn on, and underfloor heating on the ground floor.
“Once the house was built our neighbours told us how beautiful it was! It’s a great family house and fabulous for parties, concludes Pamela.”















