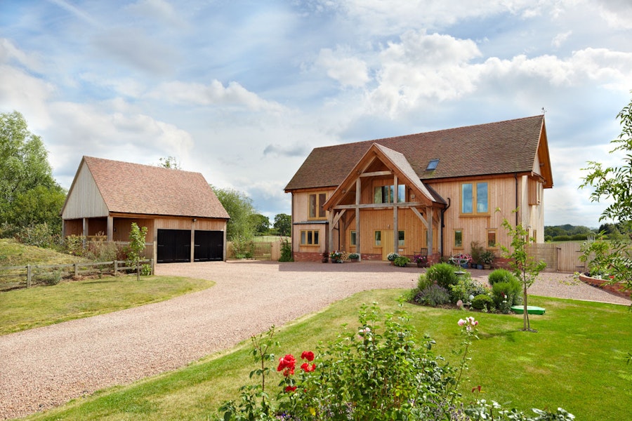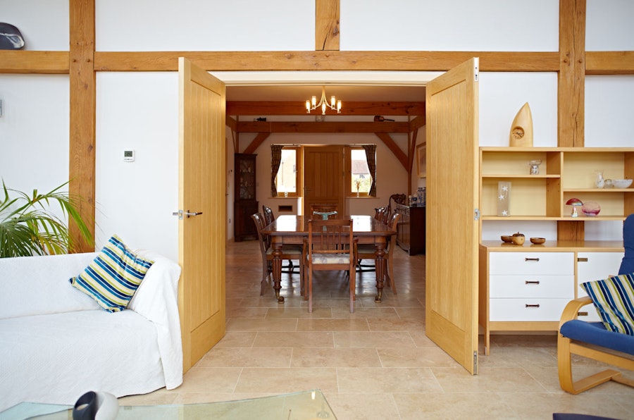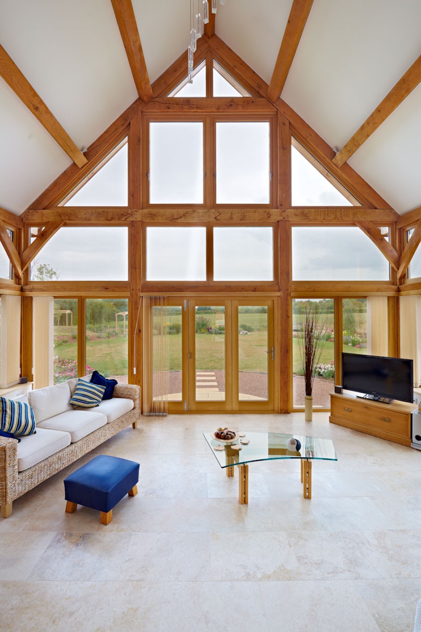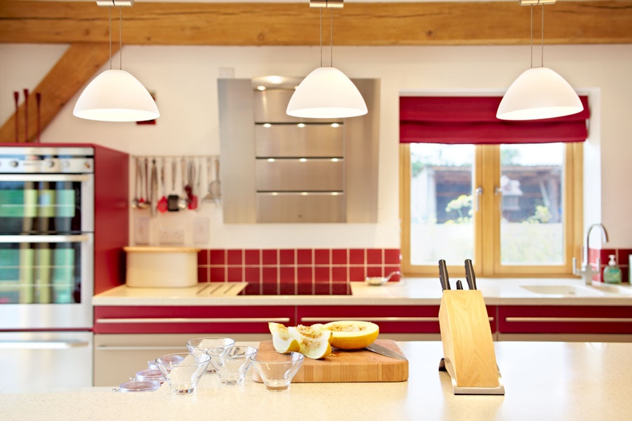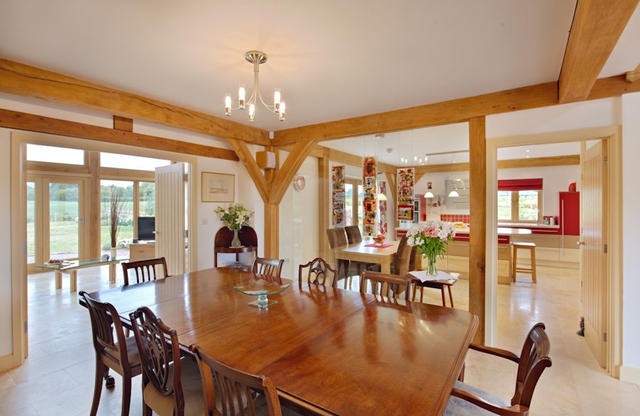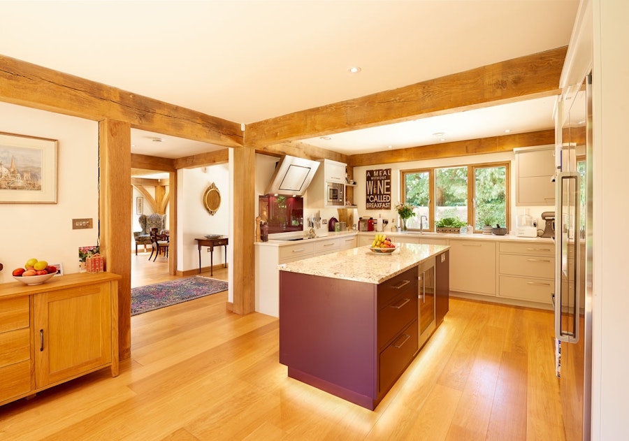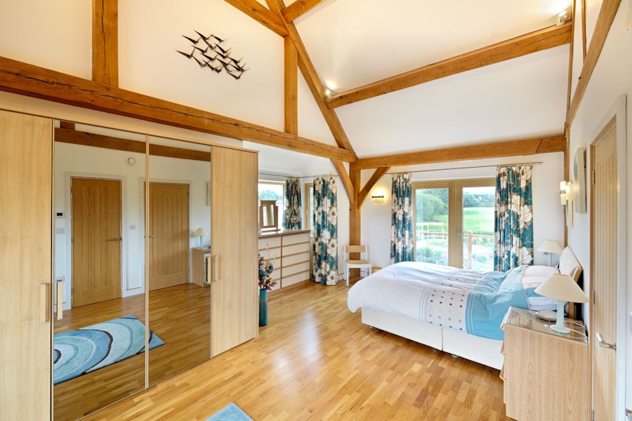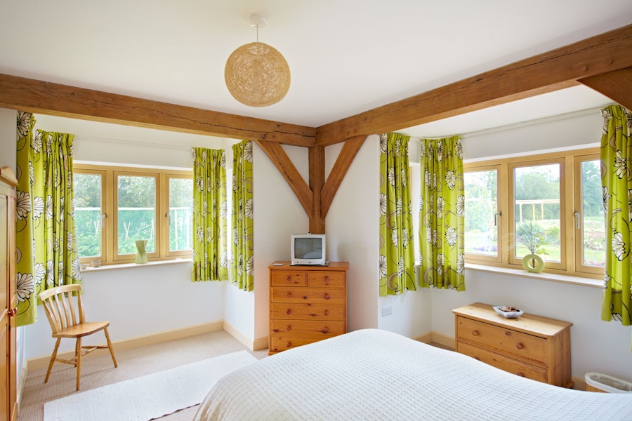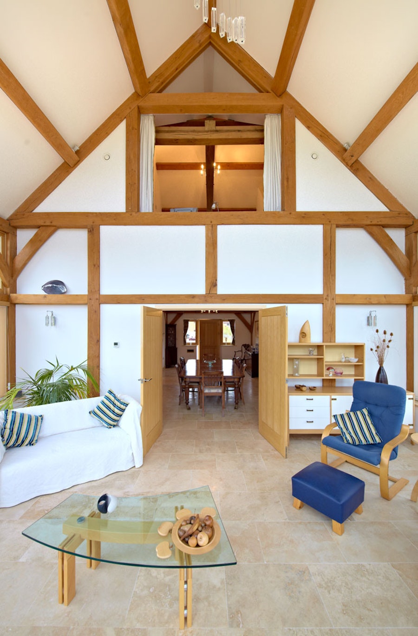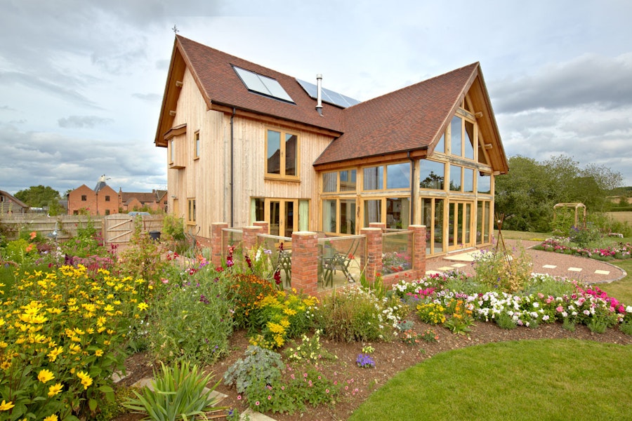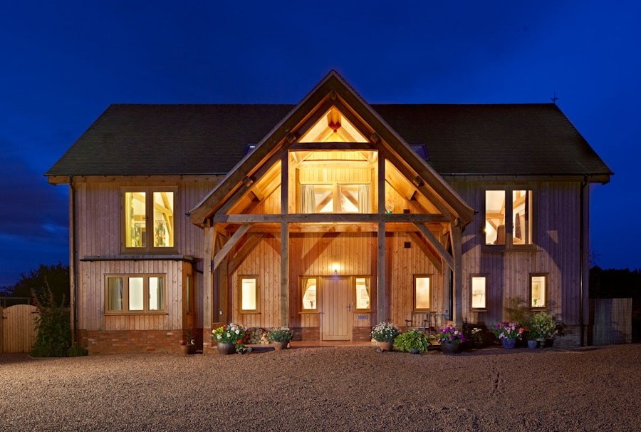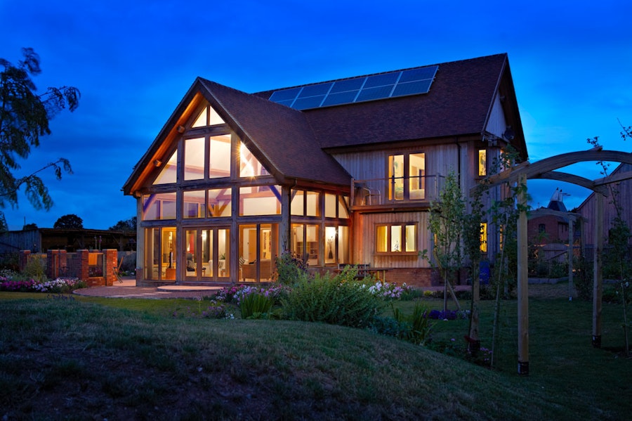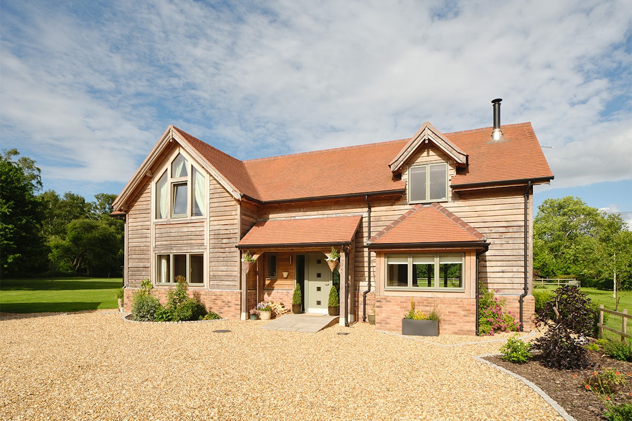
A sustainable barn-style home in Worcestershire
Over the years, Martin and Helena Gloster have completed numerous renovation projects, including four barn conversions. When Martin retired he wanted a new challenge, and so they started looking for a self-build opportunity or a possible knockdown and rebuild project, in the area.
Project Details
- Worcestershire
- 2009
- Barn style
- 310 m²
- £365,000
- Self build
- 3
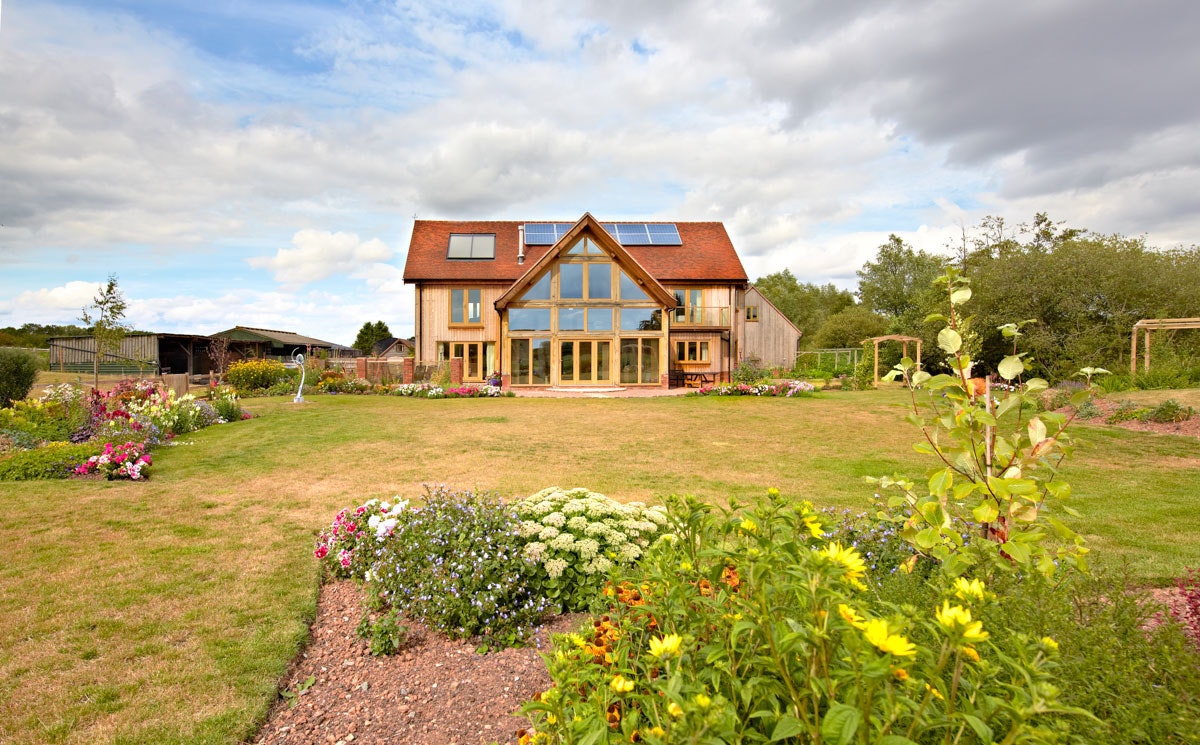
Finding the perfect plot
Finding the perfect plot
“We came across a bungalow for sale and had lots of ideas in mind for what we could do with it,” says Helena. “Before putting in an offer or moving forward, we visited an Architect who we’d used for some of our previous projects to discuss our ideas. We went through a very detailed description of what we hoped to achieve.
He said, ‘Do you mean something like this?’ and turned his computer screen round to show us a house design that was almost exactly what we wanted!”
The barn design their Architect revealed was for a new home on a plot nearby, next to a listed property. The owner of the listed dwelling needed to sell the land as an enabling plot to raise funds for restoration work.
“To push a sale through, the Architect had been employed to get detailed planning permission for a house,” explains Helena. “We went straight over to the site and bought the land from our now next-door neighbour. There had been a long and drawn out planning process and it had taken three years for them to get permission. We didn’t want to go back to square one and redesign the whole project, so as the style ticked a number of our boxes, we were happy just to modify certain aspects of the plans to suit our requirements.”
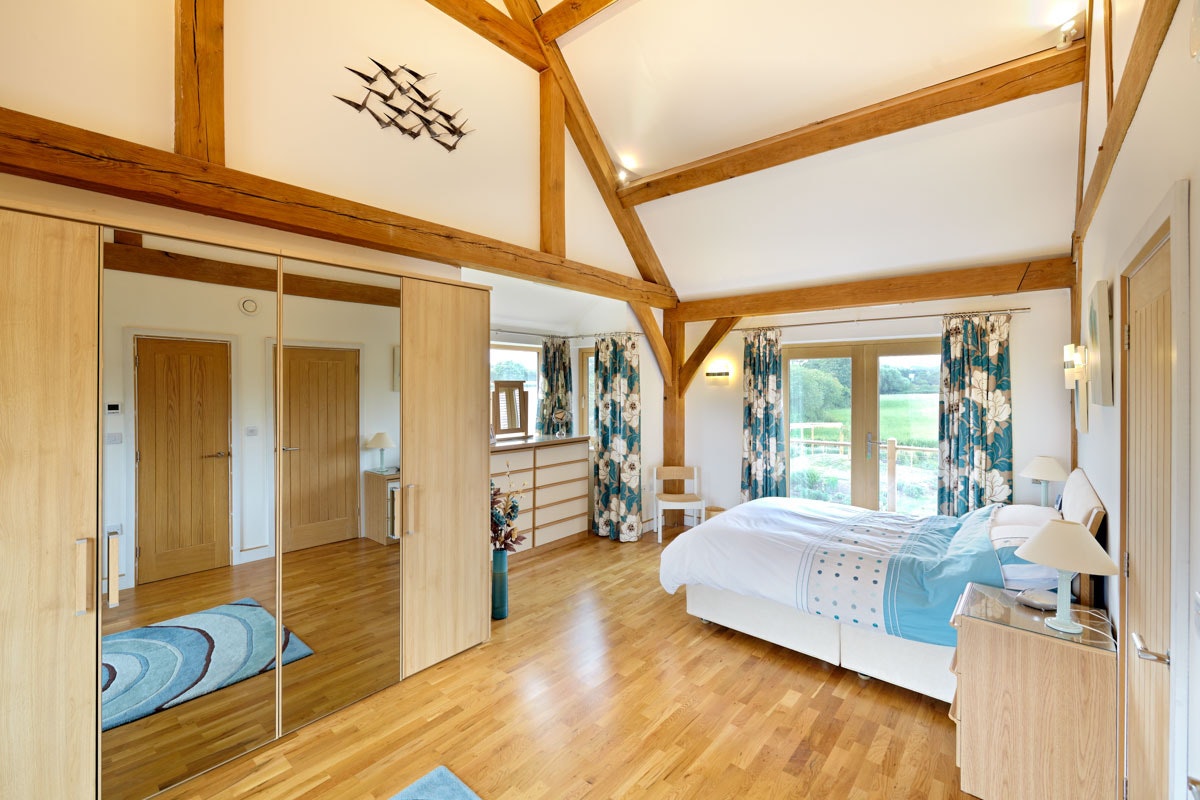
Choosing to build with oak
Choosing to build with oak
Although the basic design stayed the same, the Glosters completely altered the internal layout, swapping the north-facing glazed frontage for timber cladding (moving the glazed elevation to the rear of the property) and set about finding a suitable build system for the house.
“I’ve got an engineering background so knew I could do a lot of the project myself,” says Martin. “We studied the Architect’s plans and researched the construction methods we could use to build and what technology we could install. We read a lot of magazines, including Build It, and visited various exhibitions to get ideas.”
The Glosters contacted numerous timber frame companies, knowing that using an oak frame would provide them with the charm and character they desired.
“After meeting Oakwrights, we knew we wanted to employ them to build the frame for us,” says Helena. “Their Design team were great; they really listened to us and were happy to do whatever we wanted. They followed our initial discussion up with a really reasonable quote, so going with them was an easy decision.”
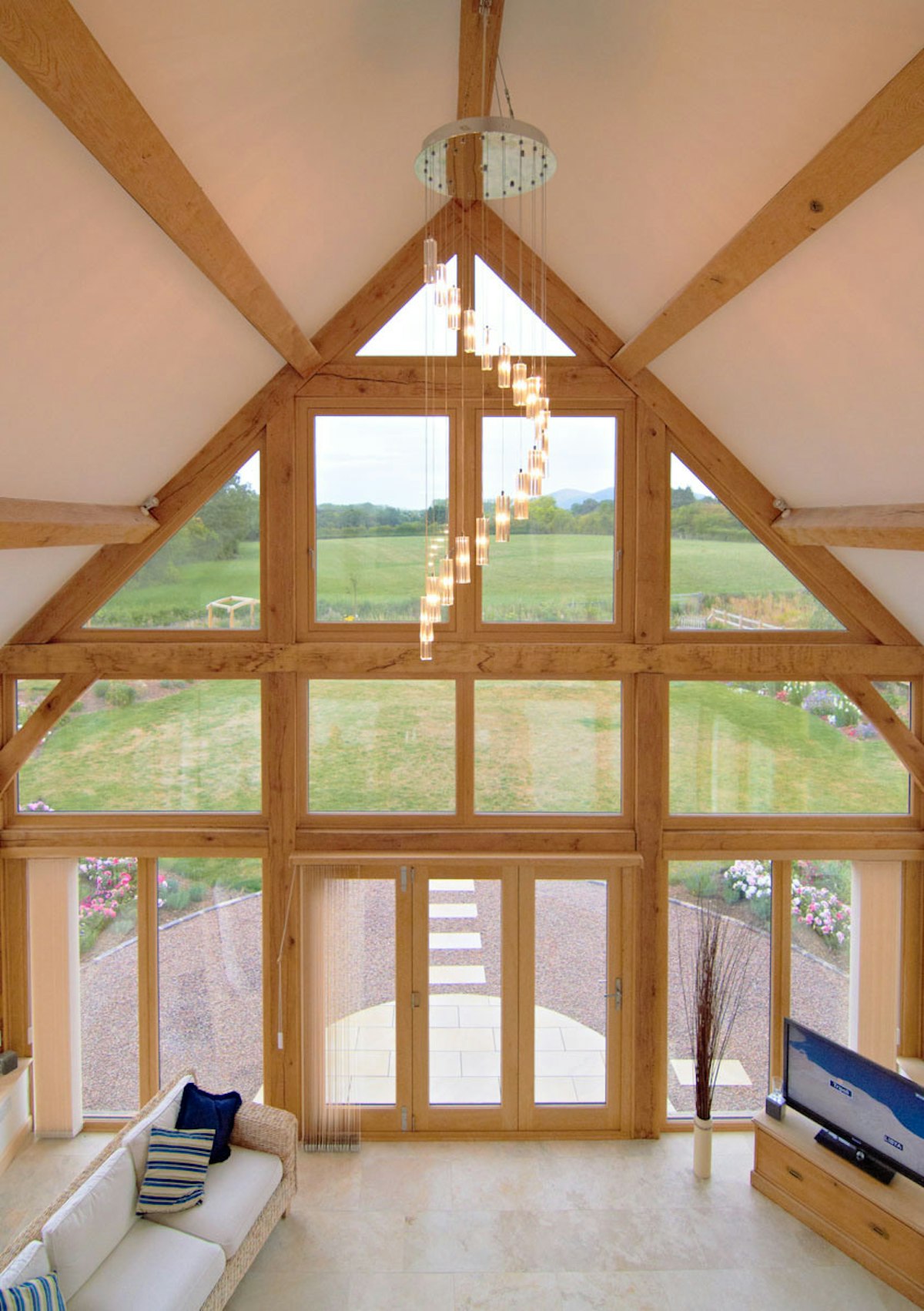
Key design features
Key design features
Inside, the Glosters’ home is extremely bright thanks to a large open hallway and the sunroom, which is fitted with full-height glazing. The hallway doubles up as a formal dining area and leads to their sunroom to the rear of their home. To the right is their contemporary Hatt Kitchen and utility area, and to the left are guest bedrooms, a main bathroom and the staircase.
“We have a plot that has fantastic views and we wanted to make the most of them,” says Helena. “So instead of having most of the bedrooms upstairs, we put the living room and study area there. We have the master bedroom upstairs too, so we get the best of both worlds.”
Martin and Helena’s bedroom runs the depth of their oak framed house and so benefits from their full-height glazing at the front and back, giving them stunning views in both directions. The living room boasts the same feature. Downstairs, the kitchen is the Glosters’ favourite area.
"Oakwrights’ Design team were great, they really listened to us and were happy to do whatever we wanted."
"Oakwrights’ Design team were great, they really listened to us and were happy to do whatever we wanted."
Helena Gloster
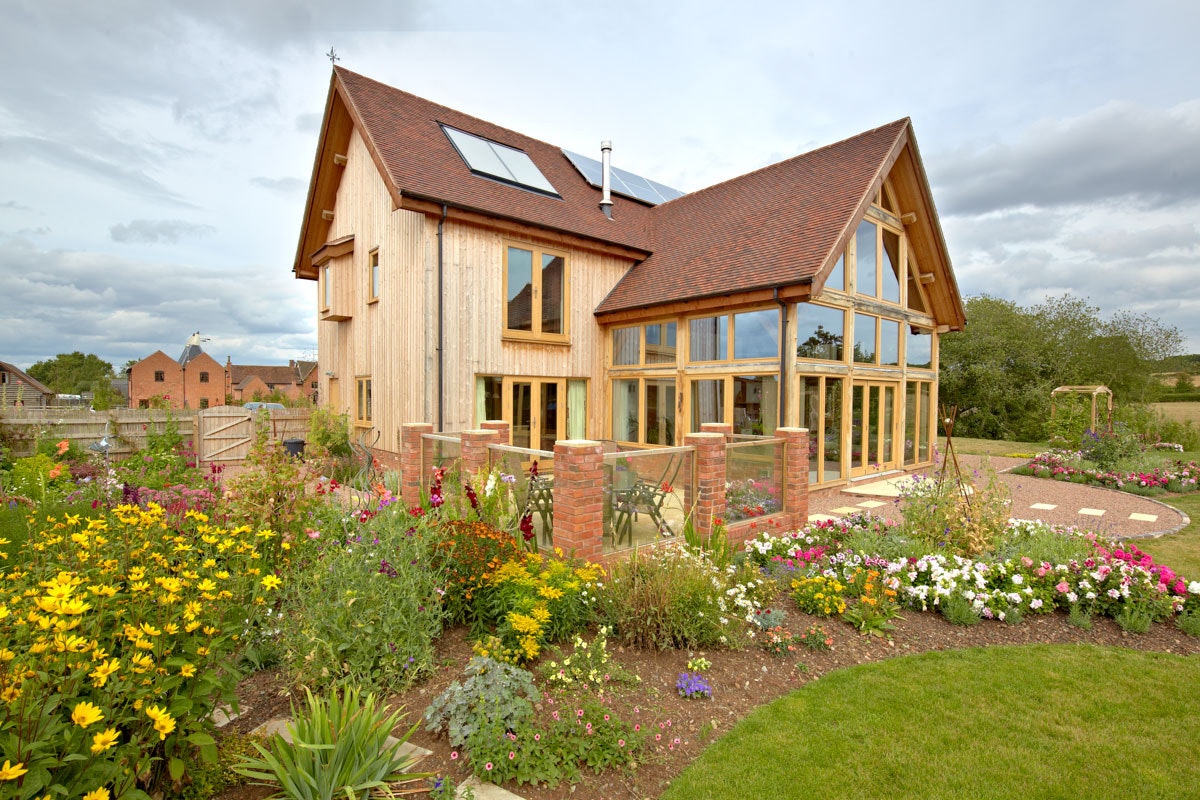
A home built with energy efficiency in mind
A home built with energy efficiency in mind
When construction work began in November 2007, the Glosters’ first major task was to employ a groundworks team to construct the foundations.
“Obviously, this aspect had to be exactly right as per the plans, so it was the one element that I didn’t get involved with,” explains Martin. “As our plot is on ex-farmland the team discovered huge holes from old cess and a slurry pits. So they had to install double depth foundations to provide adequate support. Oakwrights provided us with a 3D design of our frame so that the team knew where to put the supporting pads.”
In addition to their boiler and underfloor heating, the Glosters have solar thermal and PV panels, a heat exchange and distribution system, a rainwater harvesting unit and a woodburning stove.
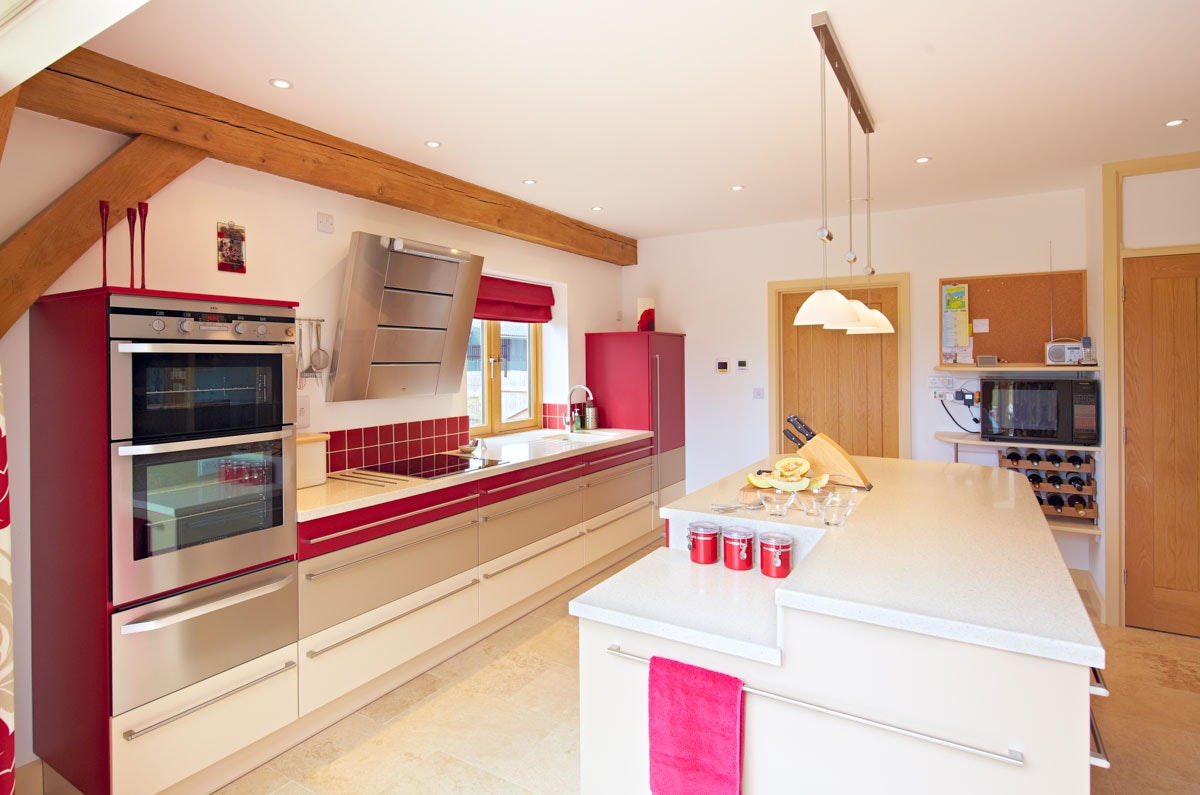
Renewables
Renewables
“I am so passionate about solar thermal systems; they should be built into every new home,” says Helena. “Ours is linked up to a decent sized tank so we have plenty of hot water. Last year from the middle of February to September, we never once had to switch the boiler on.”
PV panels were installed more recently. As the back of the Glosters’ house is directly south facing, the panels are in optimum position for generating energy.
“We make enough to sell some back to the grid,” says Helena.
Their wood burner is linked to a heat recovery system so that when it’s on, the warmth produced is distributed evenly throughout the house. The stove is proving to be extremely cost effective, as the Glosters are fuelling it for free with off-cuts from the build.
From conception, Martin and Helena knew they wanted the house to be low maintenance and economical to run.
“This is the last house we’re going to build so we wanted to make sure that it was efficient,” explains Helena. “Utility bills are constantly on the rise, and we don’t want to have to worry about them in the future. It is really well insulated and we have specified a number of eco systems to ensure the house stays efficient.
It’s a large home with only three bedrooms, and people often wonder why we didn’t plan for more but we don’t need them. It is perfect for what we want; a really comfortable and efficient home,” concludes Helena.

