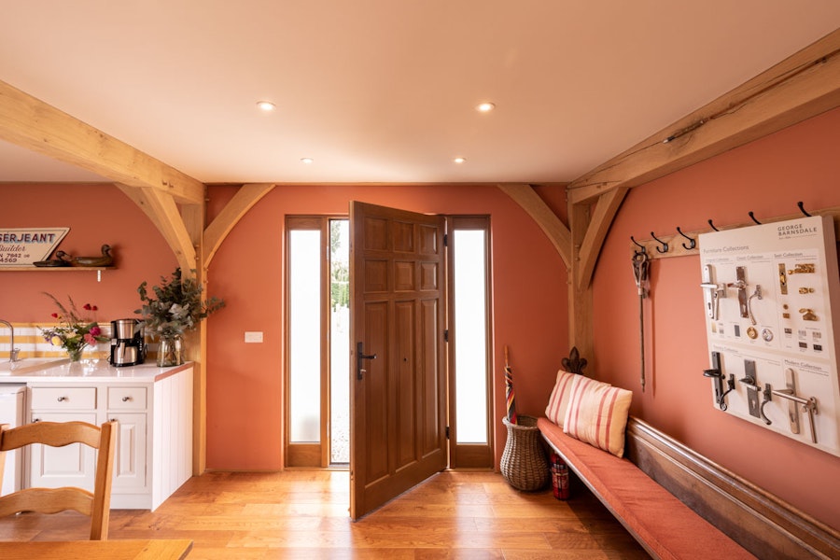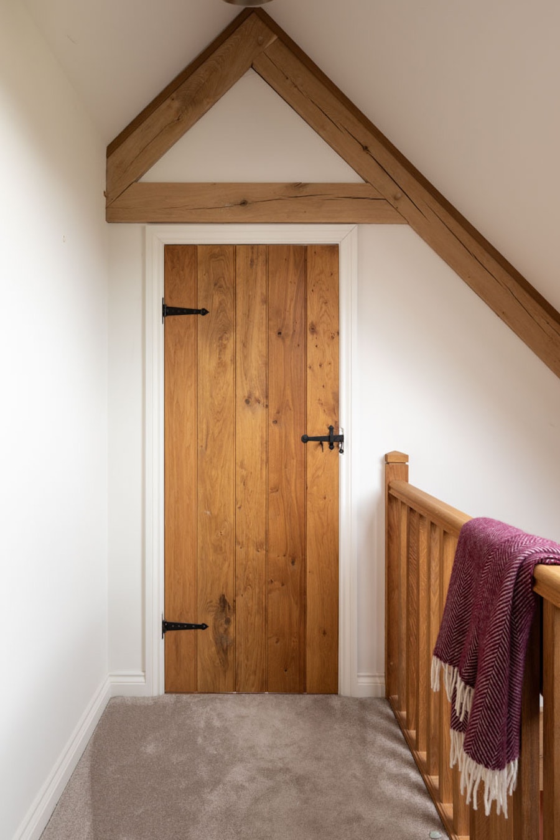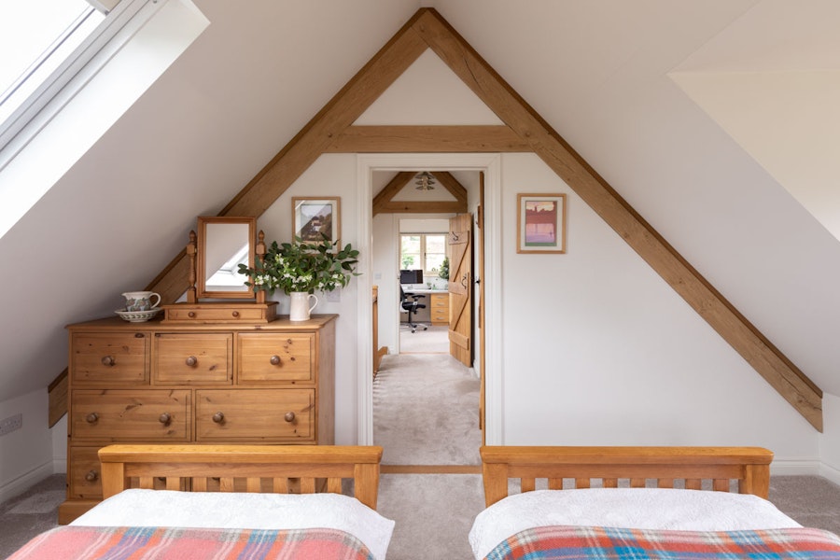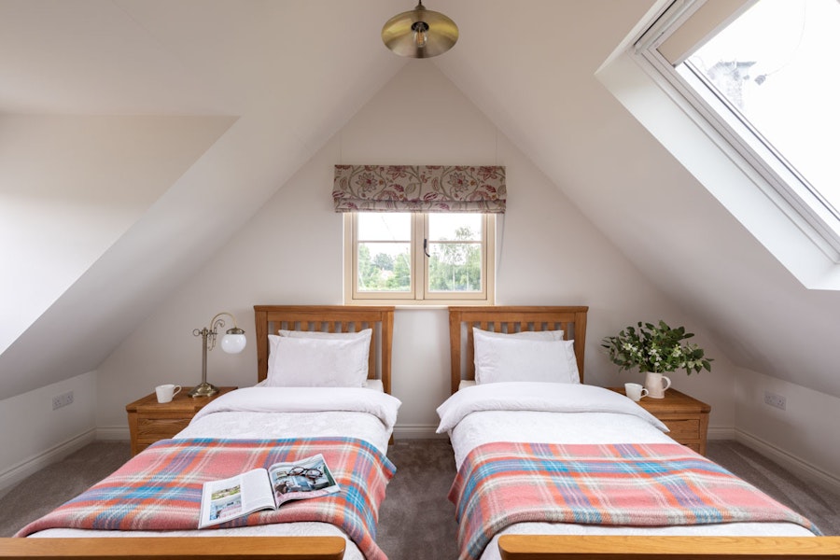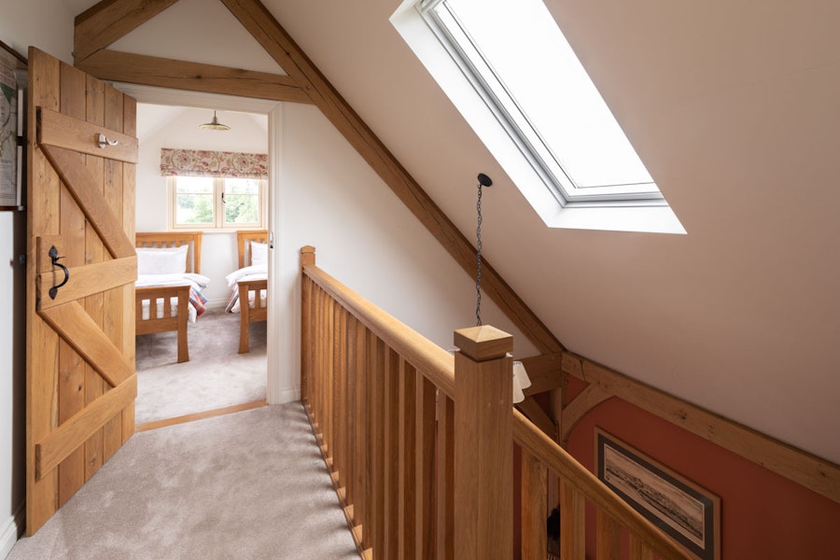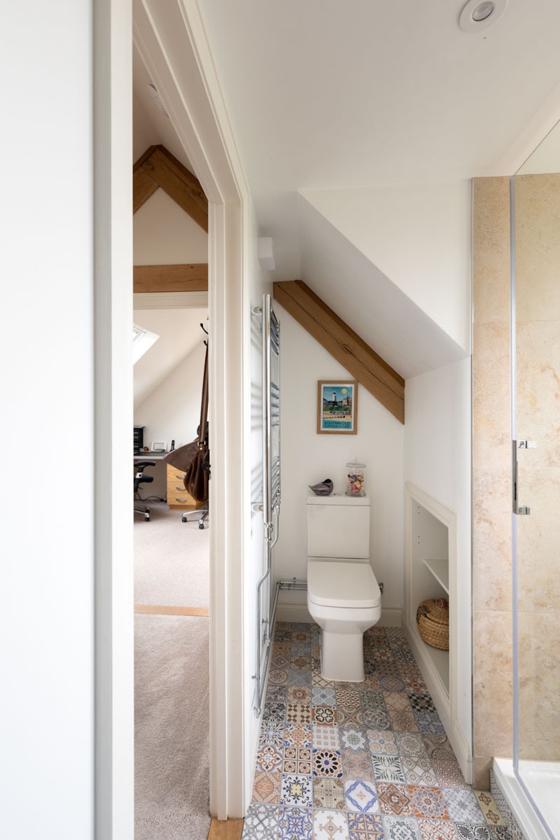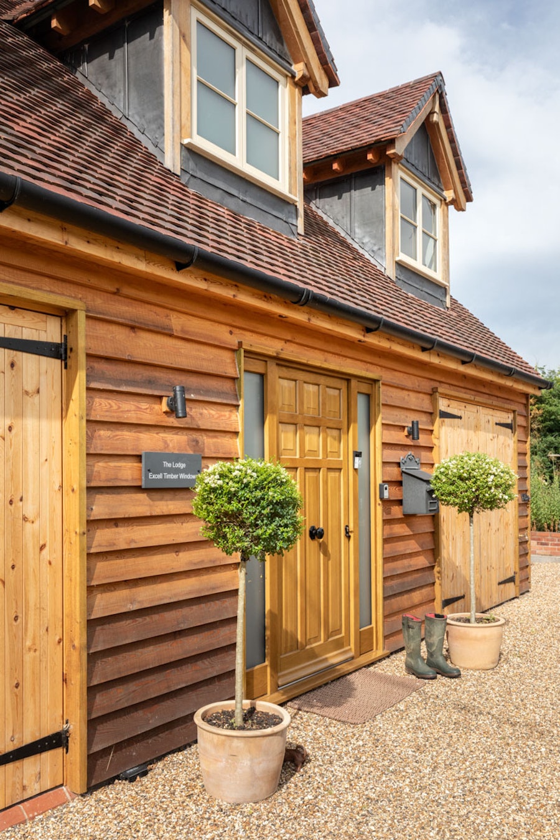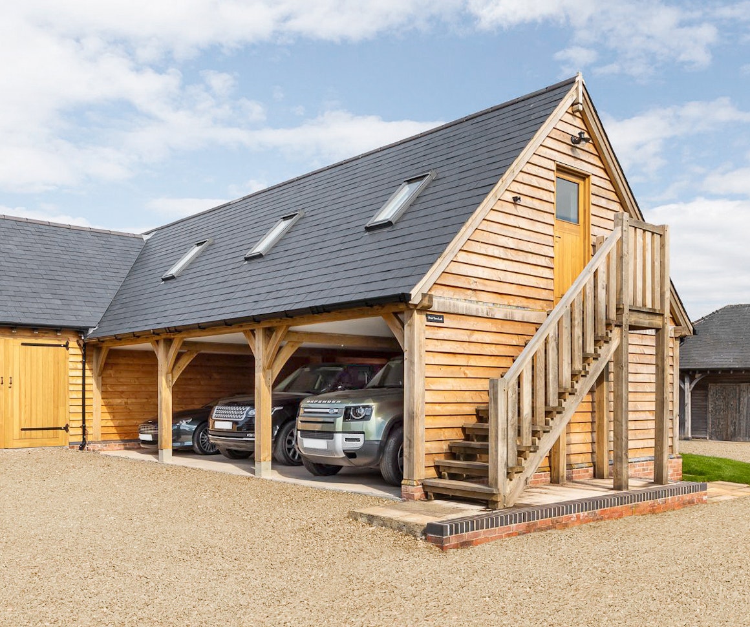
A multipurpose oak frame room above garage in Suffolk
For many years, Martin and Julie Serjeant and their son Sam had considered the possibilities of building a bespoke outbuilding at home. It was important to them that it would meet the needs of their personal and professional lives by serving multiple purposes, while complementing their home which sits within a beautiful Suffolk village.
Project Details
- Suffolk
- Garage
- 3 bays
- Room above

Choosing to build with oak
Choosing to build with oak
With a history of building with oak, and as former members of the Carpenters’ Fellowship, which is where they first met our teams here at Oakwrights, Martin, Julie and Sam have carried out several oak frame builds.
“However, for this build we looked into using Oakwrights because of their quality reputation and competitive pricing,” explains Martin.
Similarly to our core values, sustainability and being environmentally aware is of the utmost importance to the Serjeants, and is deeply rooted within their business, Excell Timber Windows. Alongside many other initiatives, Excell Timber Windows only use FSC-certified timber and given the unity of so many other factors, in 2017 the family chose Oakwrights to be their oak frame supplier.

Their Oakwrights journey
Their Oakwrights journey
The Serjeants began their journey with us by speaking with one of our Regional Design Consultants, Zoe Grey. Before arranging a meeting in person together, they discussed their ideas for a new garage design at length. During this stage and throughout the entire process, the focus was to ensure the spaces inside could be used for multiple purposes and were future-proof.
“What started off as a three bay cart lodge quickly snowballed,” smiles Julie. “Zoe came to see us and we decided on the design. Through this conversation we identified that we could accommodate a nice new home office for our timber window company in the roof area.”
Having finalised their design and received their initial planning permission, construction work began.

Key design features
Key design features
Looking at the family’s oak frame room above garage from the front elevation, there are many design considerations which instantly grasp your attention. Two impressive timber garage double doors with detailed ironmongery finishes sit either side of a traditional solid oak front door featuring side panels, while three dormer windows are positioned symmetrically above and have been beautifully framed with timber and lead, taking centre stage.
“We based Martin, Julie and Sam’s final design on our three bay room over Gloucester garage,” explains Zoe. “Martin wanted to use oak to complement and showcase the quality of his products (supplied by George Barnsdale Timber Windows). The dormers where important to the Serjeants as they wanted to increase the space upstairs, but also wanted these to be a main feature for clients to see when visiting.”
To work in harmony with the wide selection of timber joinery installed both inside and out, larch weatherboarding encases the entire exterior of the Serjeants’ garage, naturally blending it into their rural surroundings, and their build is completed with a clay tile roof.

The downstairs of the family’s garage
The downstairs of the family’s garage
The downstairs comprises a spacious storage area on the left-hand side and an open-plan kitchen/dining/living room within the subsequent two bays, in addition to two twin bedrooms, a bathroom and their office upstairs.
Once inside, their bespoke oak frame carefully carves out each living area and draws you through the spaces. In the kitchen, a triple casement window and bifold doors which are products within Excell Timber’s portfolio, welcome natural light to flood in and add to the sense of space. Before travelling up to the landing, attention must be paid to the Serjeants’ oak staircase from Woodside Joinery, which is illuminated by a rooflight overhead.
“An aspect I really like on this design is the internal staircase,” says Zoe. “It really complements the building and makes the most of the space in the way that Martin, Julie and Sam wanted to use it.”
The upstairs spaces are again filled with natural light thanks to the varying windows incorporated into the family’s finished design.
We have carried out several builds where we cut our own frames. However, for this build we looked into using Oakwrights because of their quality reputation and competitive pricing.„
We have carried out several builds where we cut our own frames. However, for this build we looked into using Oakwrights because of their quality reputation and competitive pricing.„
Martin Serjeant




