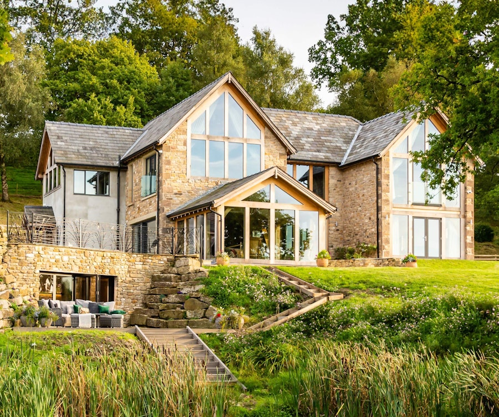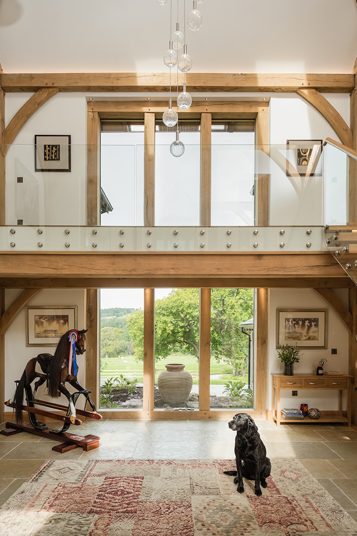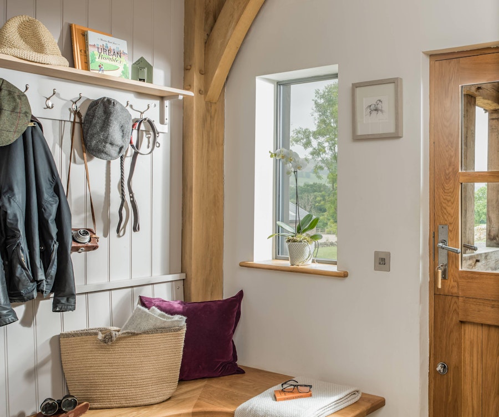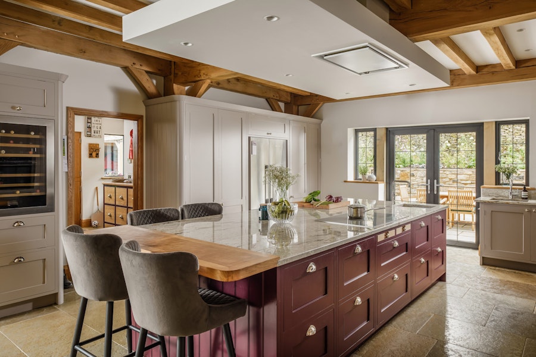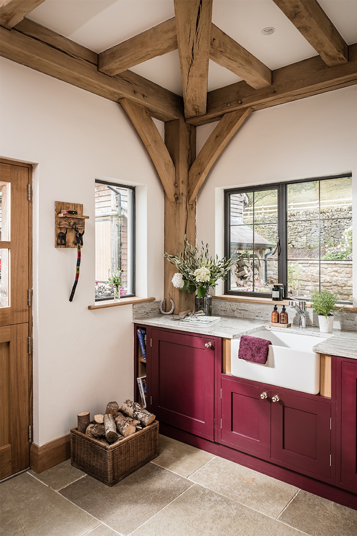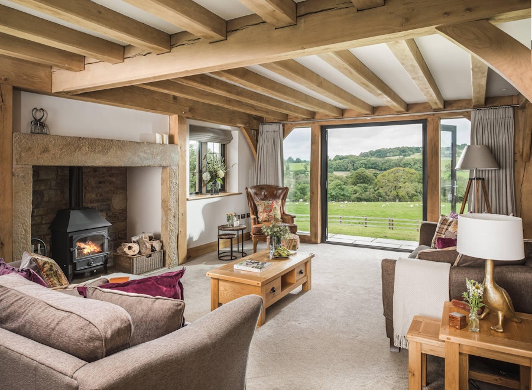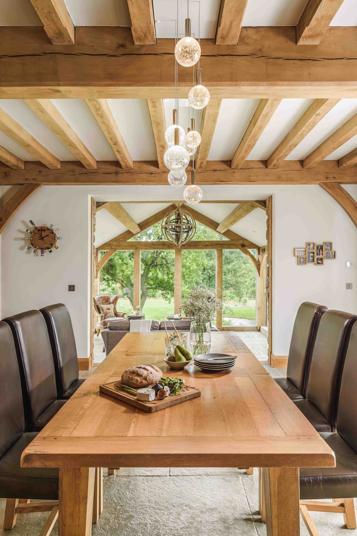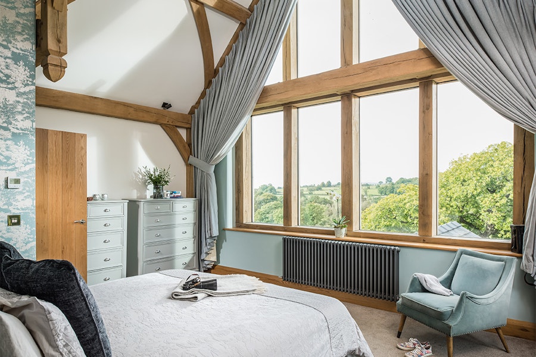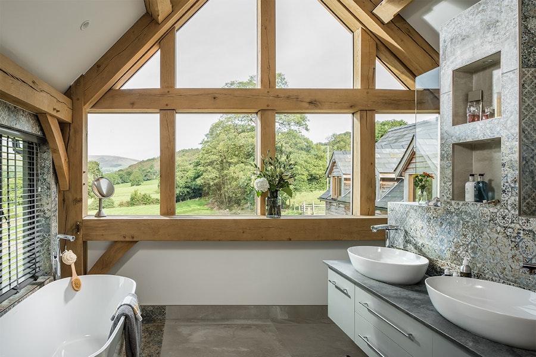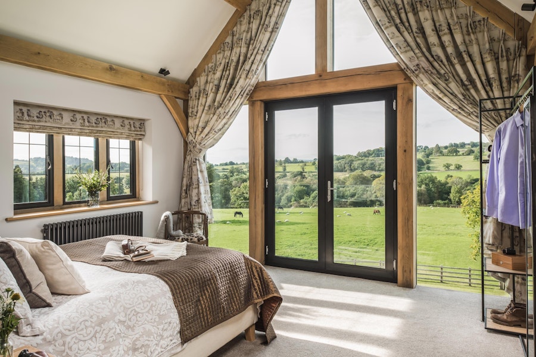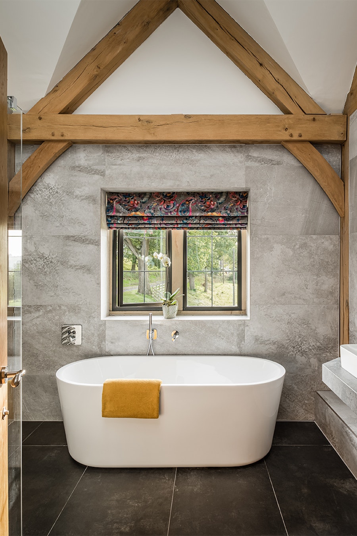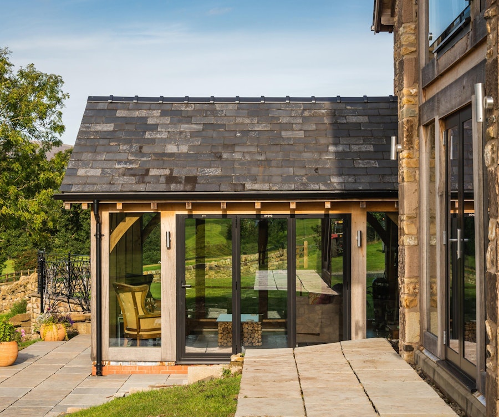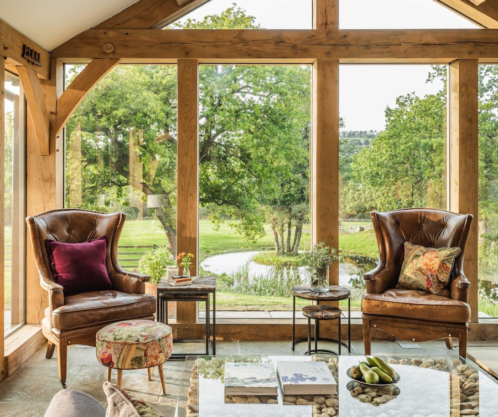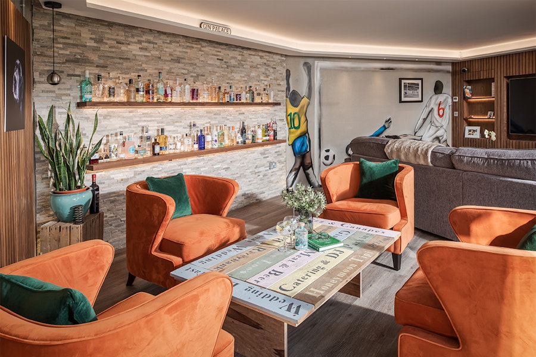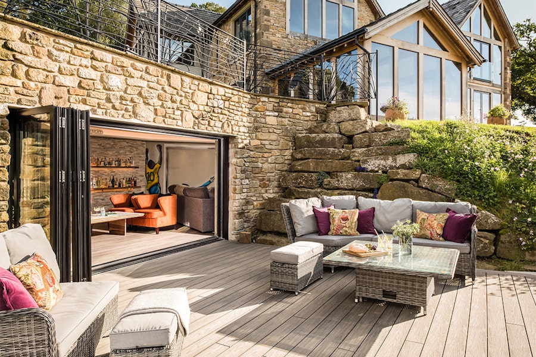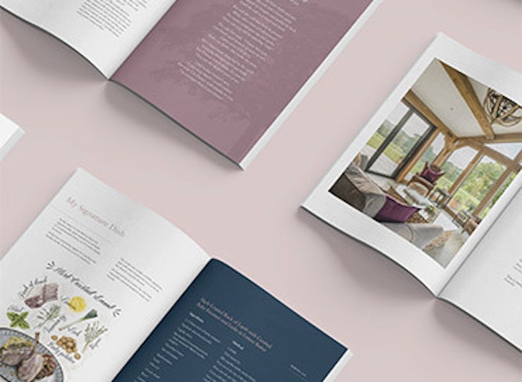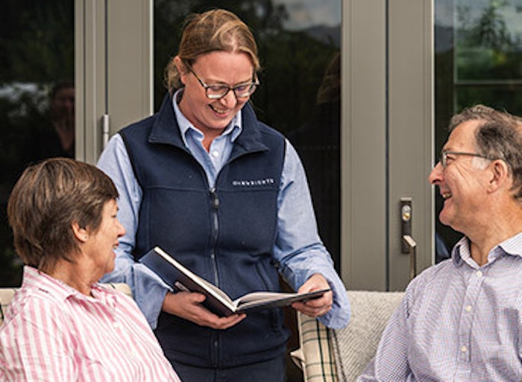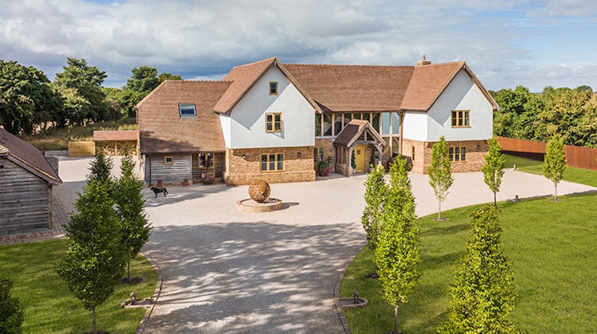
A contemporary oak frame farmhouse in Lancashire
With a deadline of a family wedding reception in the grounds surrounding their home, experienced self-builders Philip and Judi began the build of their dream farmhouse with earnest.
Project Details
- Lancashire
- 2019
- Farmhouse style
- GIA: 330m² / GEA: 433m²
- £865,260
- Self-build
- 5

Finding the perfect plot
Finding the perfect plot
Experienced self-builders, Philip Roberts and Judi Burdett, fell in love with the wonderful 360-degree views from an isolated Lancashire farm and knew it was a superb location to build their perfect oak frame home. With acres of grazing space for equine facilities for their horses, it was perfect for them and their lifestyle needs. Faced with a slow start, finding the right Architect, and then pushing to finish their self-build in time to host a family wedding reception, their self-build journey was not what they had expected, but their finished home is every bit the dream.
After purchasing their farm, Philip and Judi soon concluded that the only way to achieve their dream home, and “wake up to those beautiful views”, was to demolish the existing Lancashire longhouse and start from scratch. The windows of the building were tiny and views from inside the building were almost impossible.
“We would have to make too many compromises, so a self-build it would be,” says Judi.

Choosing to build with oak
Choosing to build with oak
“Philip was keen not to restrict the Architects’ creativity to a particular building material,” continues Judi, “however, I knew I wanted an oak framed home and after three unsuccessful attempts at working with architects over a nine-month period, our project ground to a halt. So we drove down to a Homebuilding and Renovating Show seeking inspiration.”
Discussing their project with Helen Needham, Head of Architecture here at Oakwrights, Philip and Judi felt they had finally met an architect who understood them.
“Helen was keen to come up to the site and discuss the project with us,” explains Philip. “She was the first architect to sketch up some drawings as a starting point for us to work from. In fact, working with Oakwrights’ Architectural and Frame Design Teams to shape our dream home was the most enjoyable part of the whole journey.”
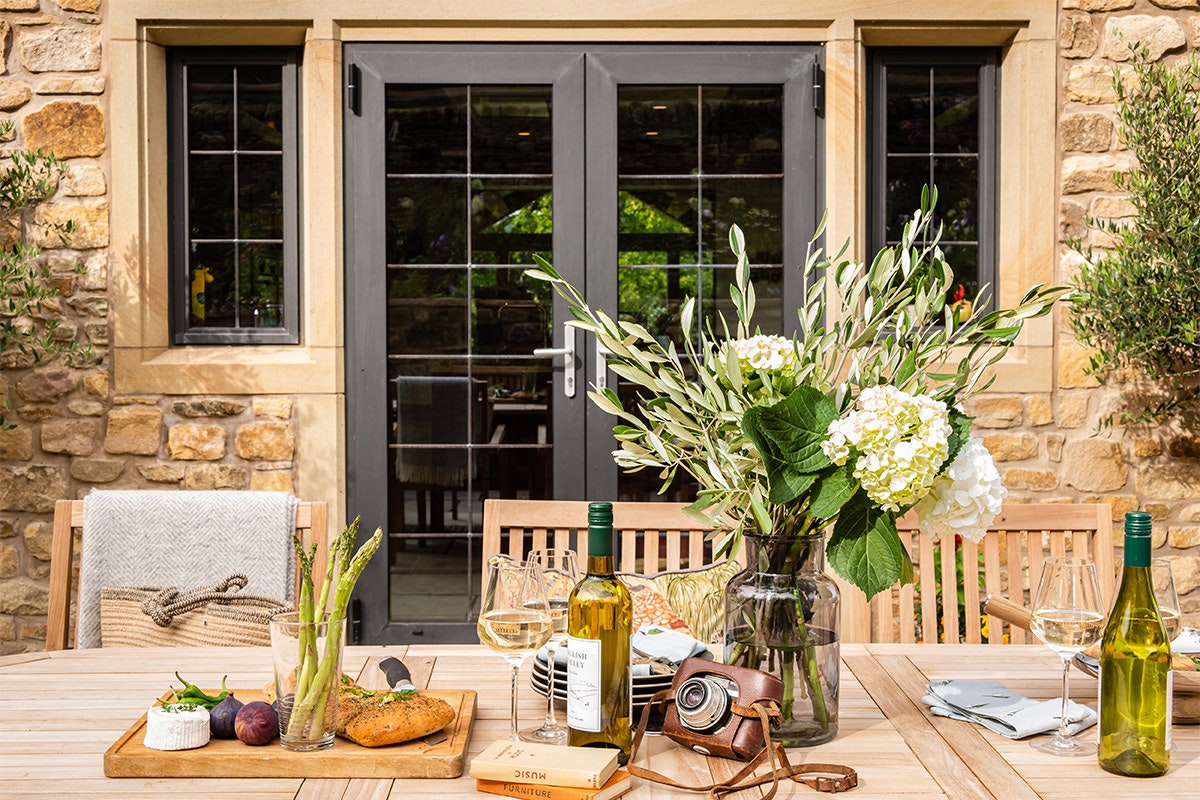
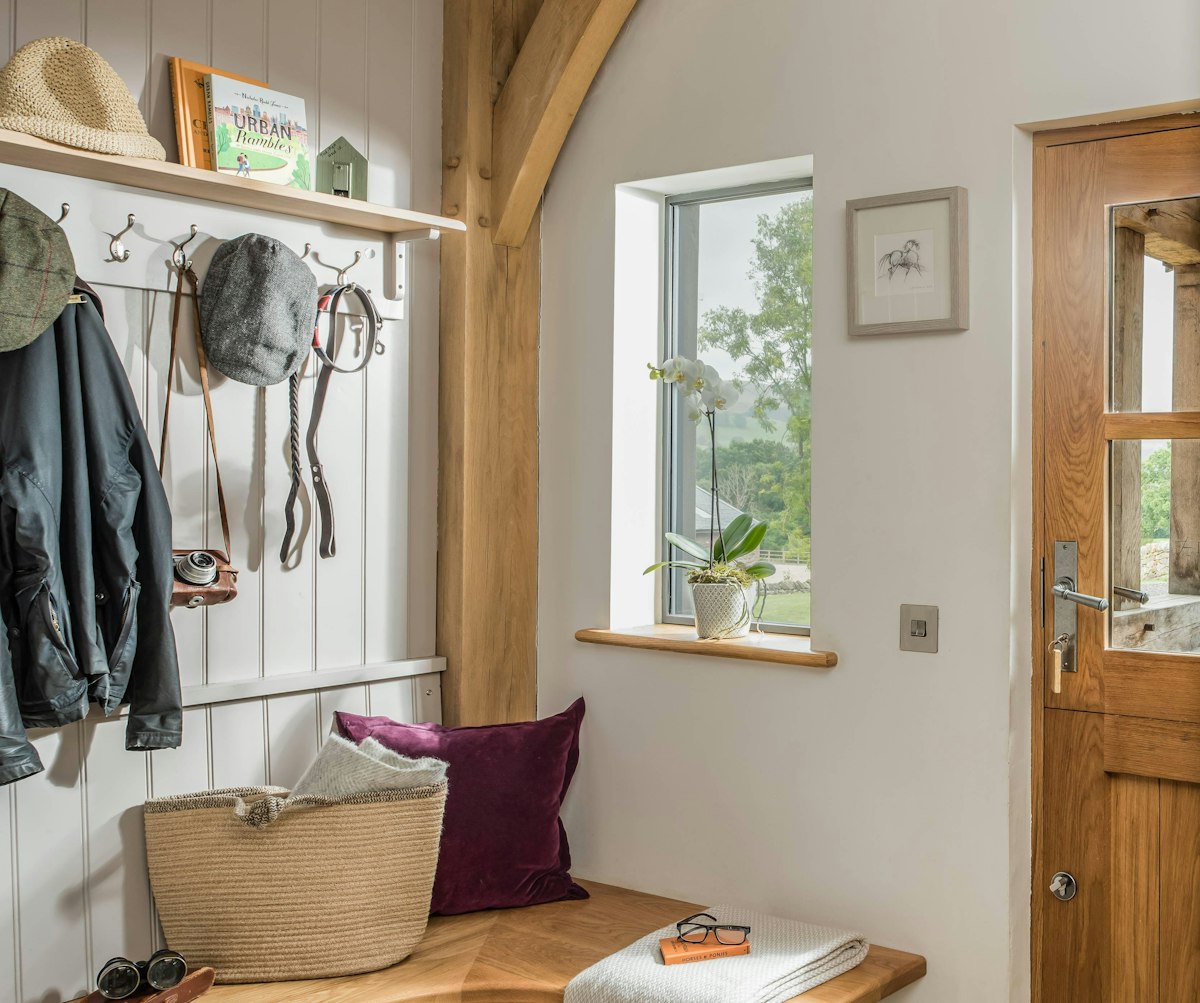
Key design features
Key design features
Philip and Judi’s project was instantly re-invigorated.
“Suddenly progress was being made in leaps and bounds,” says Philip. “Planning sailed through with only one minor change, and we were ready to start on-site. Our plot is north facing, therefore the orientation of the house on the site was as important as other design consideration. Oakwrights provided us with shadow diagrams so we could see what outdoor areas and rooms benefited from sunlight at different times of the day, which was incredibly useful, and with panoramic views of the surrounding countryside from the site, framing the views was key when positioning the windows.”
“Designing and building a house that looked like it had always been there was very important to us,” explains Judi.
“We chose the local honey-coloured stone that gives out a warm and welcoming feel against the often grey background of the Lancashire skies. The original stone from the demolished house and barns was deemed unsuitable to use on the new house. Fortunately, a local reclamation yard was able to provide local stone from a Cotton Mill that was being taken down. The freshly cut stone mullions and door jambs were sandblasted to give a soft aged finish, giving the impression of a house well settled into its location.” In fact, local ramblers often ask the couple when they started renovating and cannot believe it’s a new build.
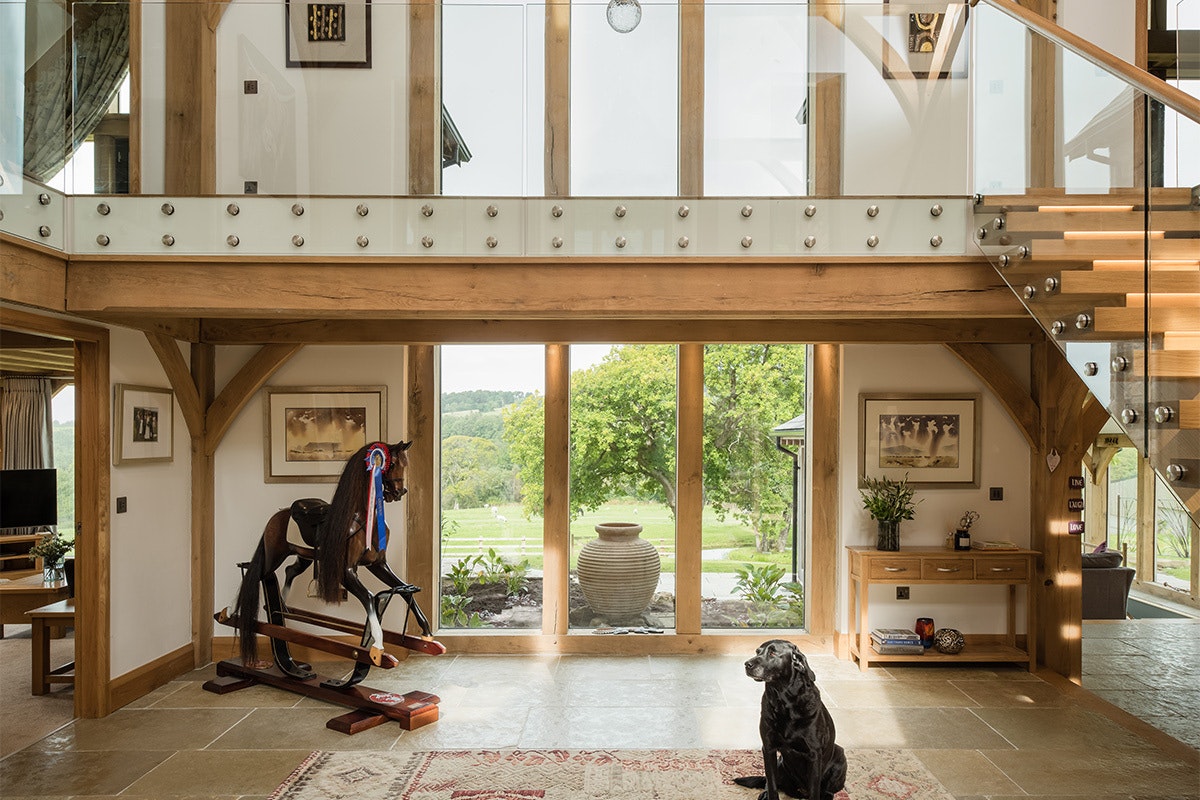
Step inside their home
Step inside their home
As you enter Philip and Judi’s home through their fine Tudor-style oak front door, Philip explains:
“I had a clear idea of the design for the entrance hall and heart of the home; a large double-height space with vaulted oak framed ceilings, lots of glass to maintain a light and airy feel and views out over the countryside. I wanted stairs leading up to a galleried landing, and on the ground floor doors leading off to the kitchen and dining room. Our steel, oak and metal staircase is very contemporary and with the glass balustrade on the landing it gives a very modern and light feel on entering the property, which is exactly the impression we desired.

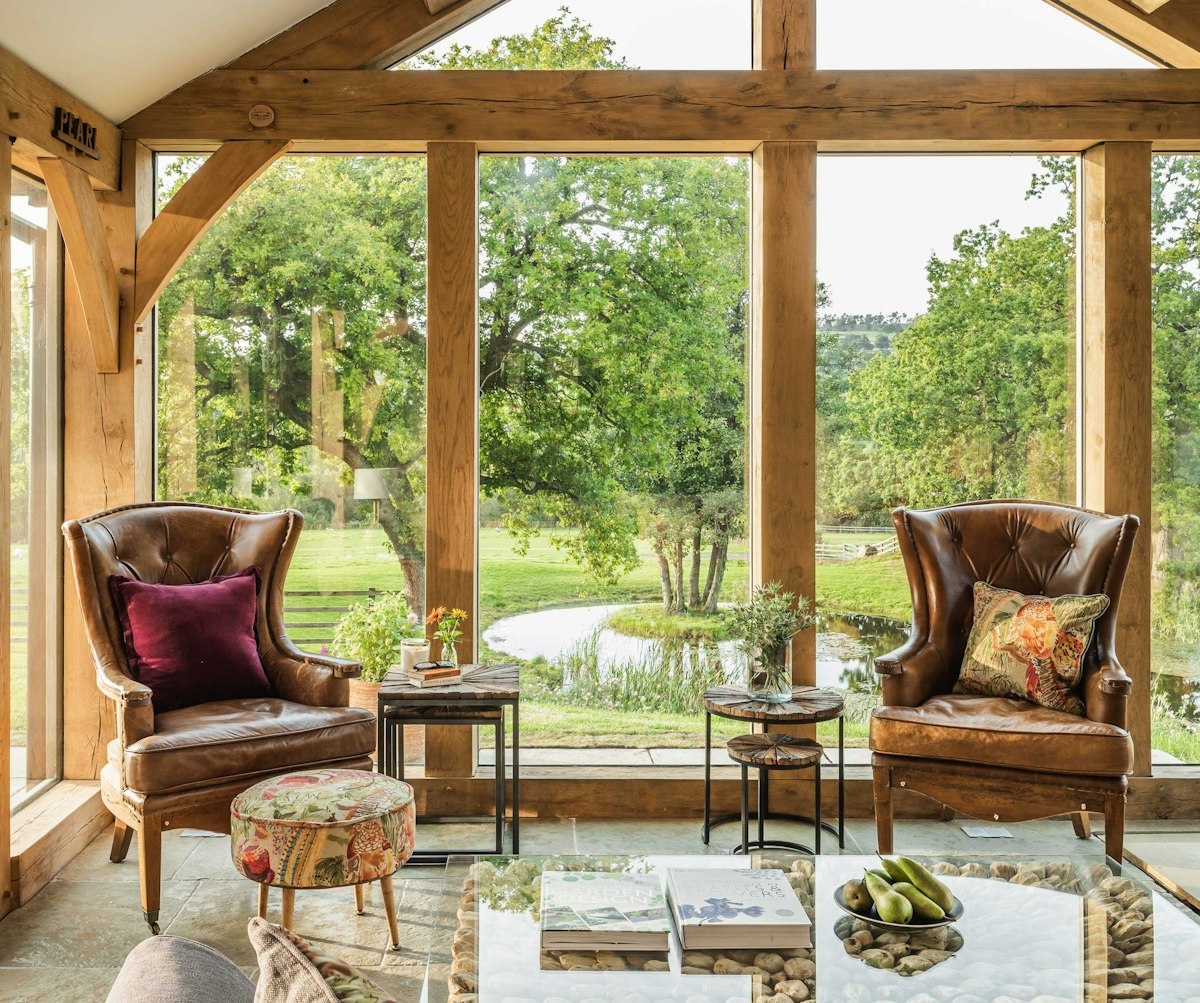
Downstairs
Downstairs
“Such a beautiful entrance hall commanded a beautiful light fitting and at eight-metres high, we had to commission the lighting. The modern bespoke chandelier is designed to fit the space and is perfectly positioned to be viewed through the surrounding windows. We actually mocked up a chandelier using baler twine and water balloons hanging down from the ceiling to get a sense of the proportions required, our builder thought we had gone mad!”
The eastern elevation of Philip and Judi’s home features their open-plan kitchen, dining room and garden room and makes up the hub for the household. Accessible from the backdoor, via the utility, this is the most used area of their oak framed home.
“We have to remember that we have a front door too,” says Philip.
Philip and Judi’s spacious Shaker-style kitchen has a warm and cosy vibe, with double ovens, an induction hob on the large islands and a large fridge freezer.
“We chose to have exposed oak floor joists in the ceiling of the kitchen and dining room as we love the character of the oak,” explains Judi.
Their garden room has three walls of face glazing and is the perfect place to sit during the daytime and keep an eye on their horses in the fields below.
The living room on the other side of the house has a cosy feel, with oak floor joists adding warmth and an impressive fireplace that’s made using the door jams of the original longhouse. The colourful wallpaper on the feature wall and French doors looking down onto the fields make it a wonderful place to retire to in the evening when the work is done and it’s time to relax.
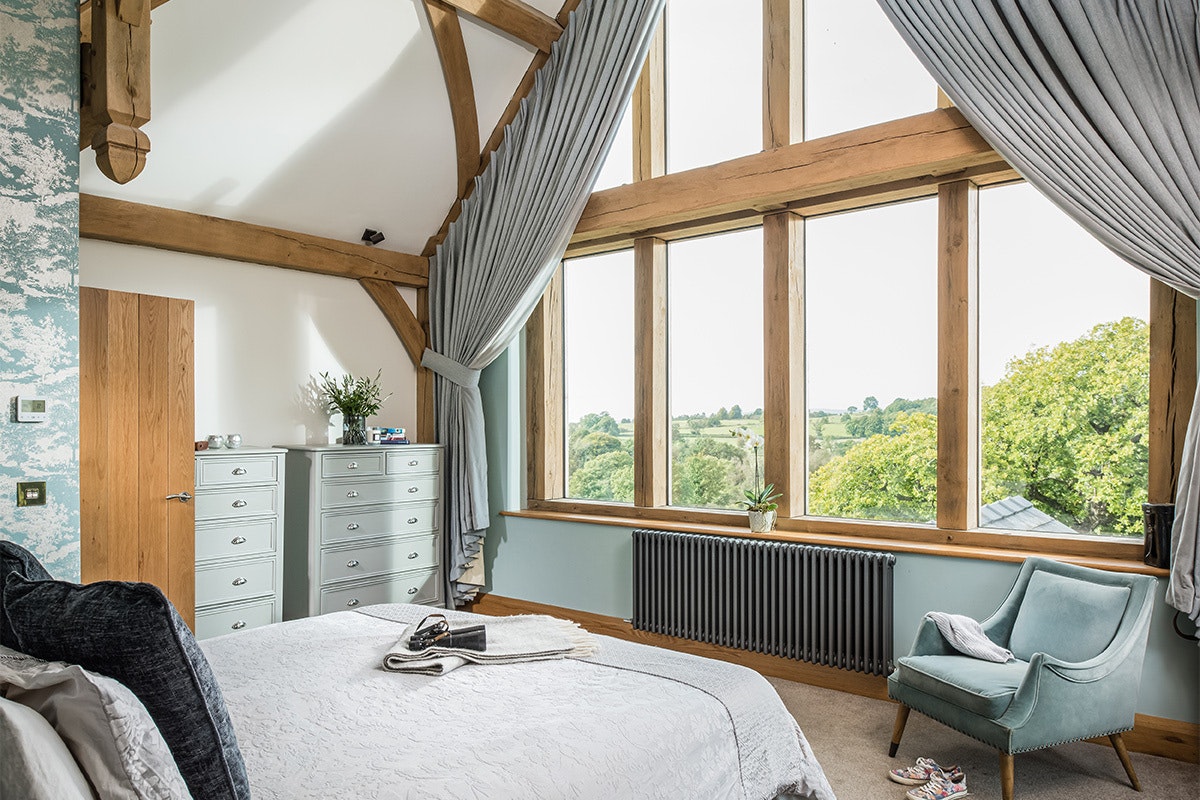
Upstairs
Upstairs
Heading up Philip and Judi’s staircase, the mezzanine landing offers wonderful views out over the surrounding landscape and leads to the five en-suite bedrooms all with vaulted ceilings, adding a real feeling of space and light. The master en-suite features the exact view that Philip fell for, with a face glazed gable creating the frame.
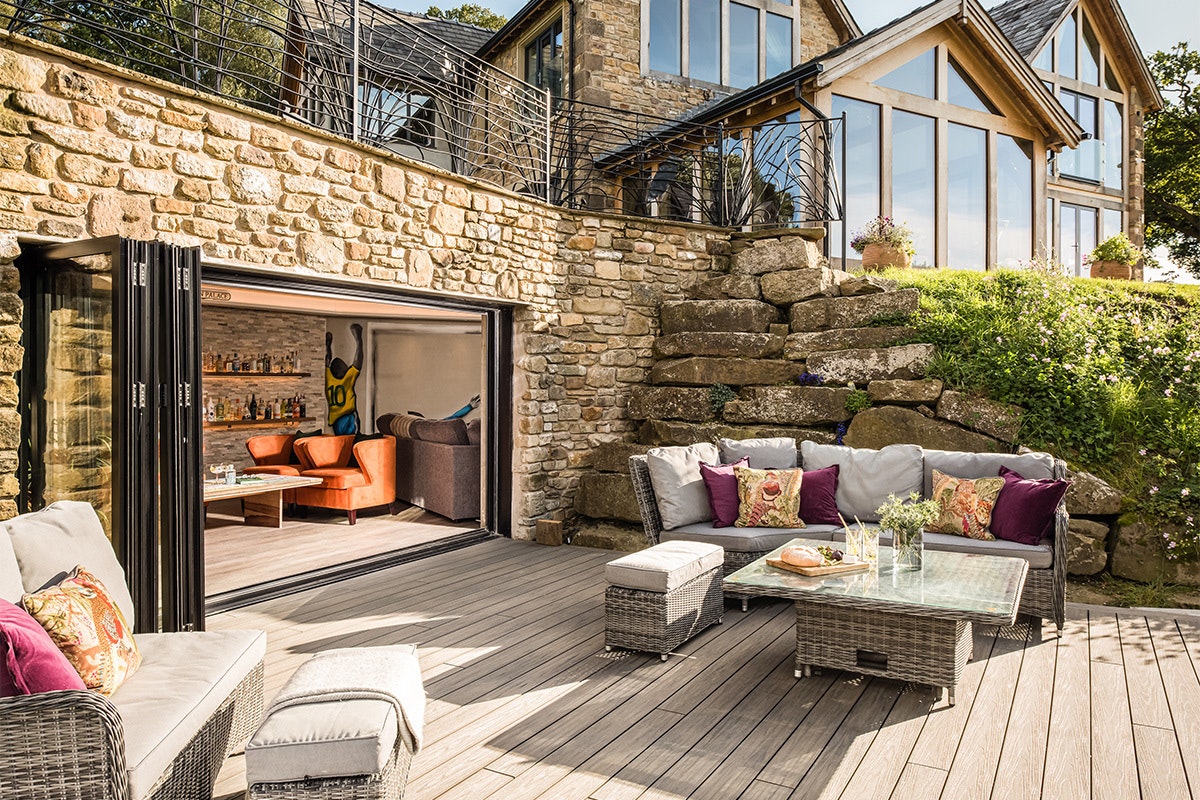
In the garden
In the garden
This modern oak framed country home offers one more ‘wow factor’, as you descend the stairs from the garden room, past the wine racks to the modern equivalent of the billiard room: a luxury ‘man cave’. Lots of concrete, walnut slats, cut face slate tiles and football murals adorn the walls and a comprehensive gin collection is lit up on a feature wall. It’s a fabulous space to socialise, but Philip admits “it is in reality a bit of a man cave!”
Outside, the underground hideout sits a wooden decking area, looking down towards the pond. Originally a ‘soggy hole’ that the farm’s septic tank drained into, has now been revitalised.
“We dug out a pond, especially, but not only, for Lilah the Labradors to swim in!” Says Judi. “Nature has colonised the pond and we have even had kingfishers and a family of ducks this year.”
On the drive by the back door, the couple chose to incorporate a three-bay Winchester garage from our room above garage range with rooms above built to store building materials during their self-build process.
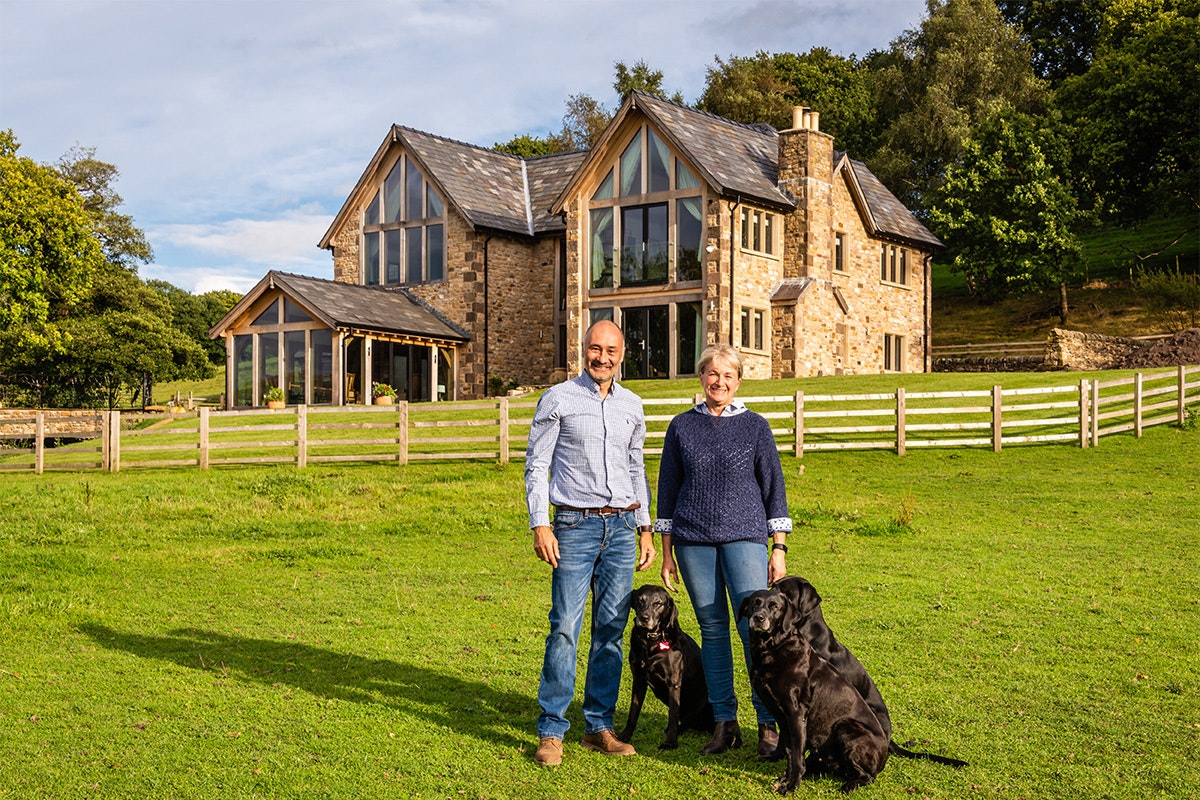
A new oak frame home that’s already housing lasting memories
A new oak frame home that’s already housing lasting memories
“Initially we did not have a rigid time scale to work to, that was until our son and his fiancé asked whether they could hold their wedding reception at the farm. From this point on we were on a mission to finish the build by the following June.
“Oakwrights arrived on-site in September 2018 and within 10 days the oak structure was in place. It took a further seven weeks to install the WrightWall premium pre-insulated panel and WrightRoof. At this point we had a dry shell. Admittedly we put pressure on the main building contractors and other suppliers not letting timescales slip, and we managed to get the house mostly finished and the exterior of the property looking fabulous for our son’s wedding reception,” concludes Philip.
Working with Oakwrights’ Architectural and Frame Design Teams to shape our dream home, was the most enjoyable part of the whole journey…
Working with Oakwrights’ Architectural and Frame Design Teams to shape our dream home, was the most enjoyable part of the whole journey…

Phillip
Find out more about their home...
Find out more about their home...


