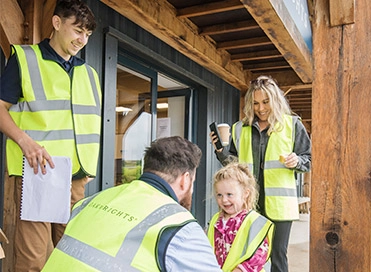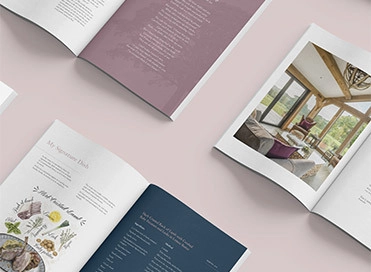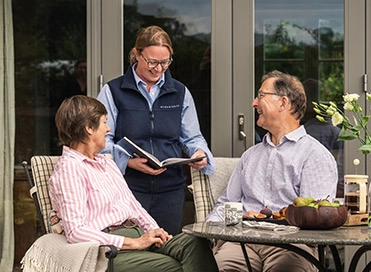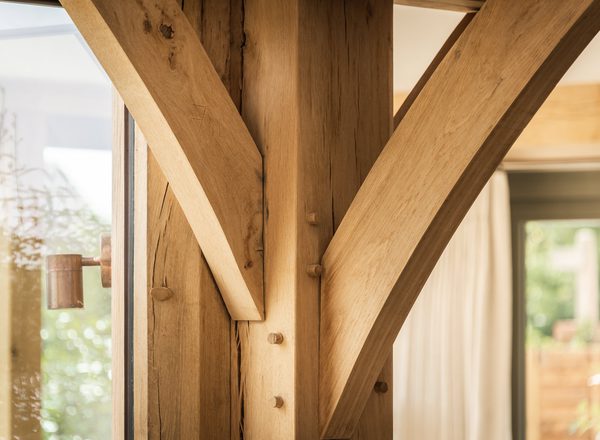
How can I future-proof my oak framed home?
“We’d love to design our forever home.”
Does this dream resonate with you as it does for many clients who approach us with aspirations for their oak frame home?
During the past 25 years, we’ve had the privilege of experiencing first-hand just how personal every home building journey is – with wants and wishes for architectural designs varying from family to family, from Scotland down to Cornwall and beyond. However, what unites our clients is their desire to ‘future-proof’ their properties: whether that may be to meet their needs later in life or if their long-term plan is to sell.
What does ‘future proofing’ mean for self-builders? Future-proofing is a design consideration that should be discussed during the initial stages of your home building journey, where the potential of your plot is explored in alignment with your self-build ‘wish list’, ensuring every inch of your new home will be designed with longevity in mind.
So, how do you future-proof?

1. Begin by gaining inspiration
(NB. Reading this blog is a great starting point!)
If you dream of designing a home for life, you cannot spend enough time researching by:
• immersing yourself in self-build case studies,
• attending open days and home building shows,
• developing a Pinterest board – the list goes on. There are numerous ways you can harness inspiration from design-build experts and fellow self-builders.
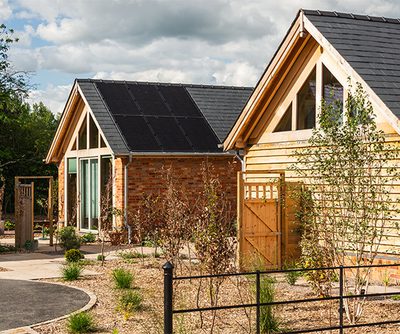
2. Think sustainably
Energy efficiency is key when designing and building for the future. And if you have your heart set on an oak framed home, you’ll be pleased to learn that green oak is a natural and renewable building material that champions sustainable construction (which you can discover more about here).
What’s more, by combining oak with high levels of airtight home insulation, such as WrightWall and WrightRoof Natural, and high-performance technologies, including solar panels, MVHR (Mechanical Ventilation with Heat Recovery) systems and ground source heat pumps, you can feel safe in the knowledge that you’re reducing your home’s carbon footprint while constructing an oak framed building that’ll give back to you and the planet for years to come.
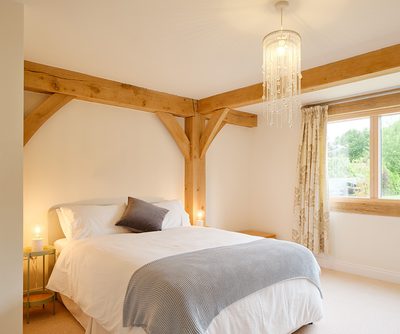
3. Create multi-purpose rooms
A forward-thinking design consideration that’s becoming increasingly popular is the creation of multi-purpose rooms, so here’s some food for thought: How could you ensure the downstairs home office you have in mind now can transform into an additional and accessible bedroom for the future?
4. Remember: more is more when it comes to sockets
It may sound like a simple future-proofing suggestion, however, when mapping out each internal room it’s important to pinpoint every possible place a socket may be required. Using the multi-purpose example above and taking it a step further, ask yourself if it would be helpful to position sockets on either side of where a king-sized bed may sit further down the line…
5. Incorporate a lift shaft facility
Depending on the size of your new home, you may wish to take future-proofing to the next level -quite literally!
Here are two examples of how our clients integrated lift shafts into their designs:
• The UK’s first certified oak frame Bed and Breakfast in Worcestershire
• An oak frame family home in Warwickshire with historical roots
A lift may not be on your family’s wish list now, however, making provisions for one will mean the option is always there.
If you’d love to speak with us about your vision for your oak frame home, please follow this link to contact us.
